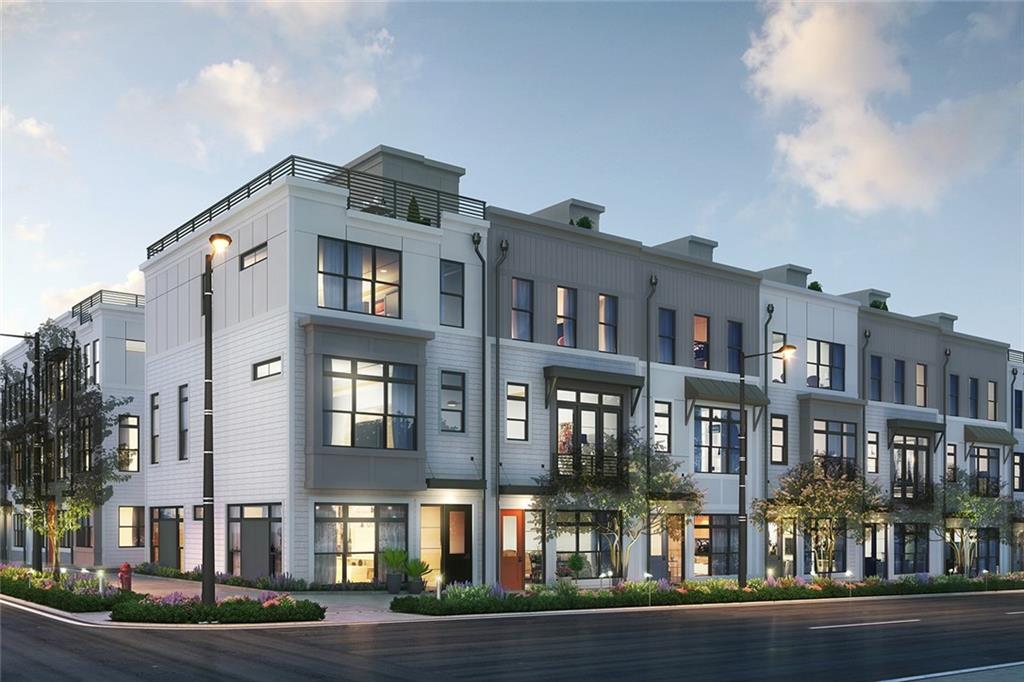550 Portland Pl #7,
Atlanta, GA 30316
Closing price $540,995
Townhouse
For Sale
550 Portland Pl #7, Atlanta, GA 30316
Townhouse for sale3 beds4 baths1,791 Sqft
Add Commute
Closed at $540,995
On 10/05/2021
$302.06/sf
Overview:
Note: This property is not currently for sale or for rent on beycome. The description below may be from a previous listing.
Life in the Village Starts Here! The Wright Floor Plan by Toll Brothers is located on Stokeswood Avenue. This 3-story, 3 bedroom, and 3.5 bath home designed with an open floor plan and large windows to flood each floor with natural light and offers wide plank flooring, thoughtful designer finishes, custom lighting, an optional fireplace, and rooftop terrace. Enter the home on the first level with a bedroom and en-suite bath. The second level, perfect for entertaining, offers a gourmet kitchen with custom cabinetry, a large island, stainless steel appliances, a large pantry, an optional wet bar, a spacious living room with an optional fireplace, a dining area with large windows, and a powder room. On the third level, you will find the spacious primary suite with a luxurious, double vanity bath and large walk-in closet, a secondary bedroom with an en-suite bath, and a convenient laundry room with optional built-in cabinets. Enjoy the outdoors year-round on the roof terrace, with upgrade options available.
MLS #: 6809574
Facts:
-
•Type: Townhouse
-
•Built in: 2021
-
•APN: 15 176 04 007
Features:
-
Hvac: Central AC & Forced Air
-
Parking space(s): 2
Amenities:
-
Pets
-
Disposal
-
Walk-in closet
-
Refrigerator
-
Dishwasher
Score:

-
Soundscore™






