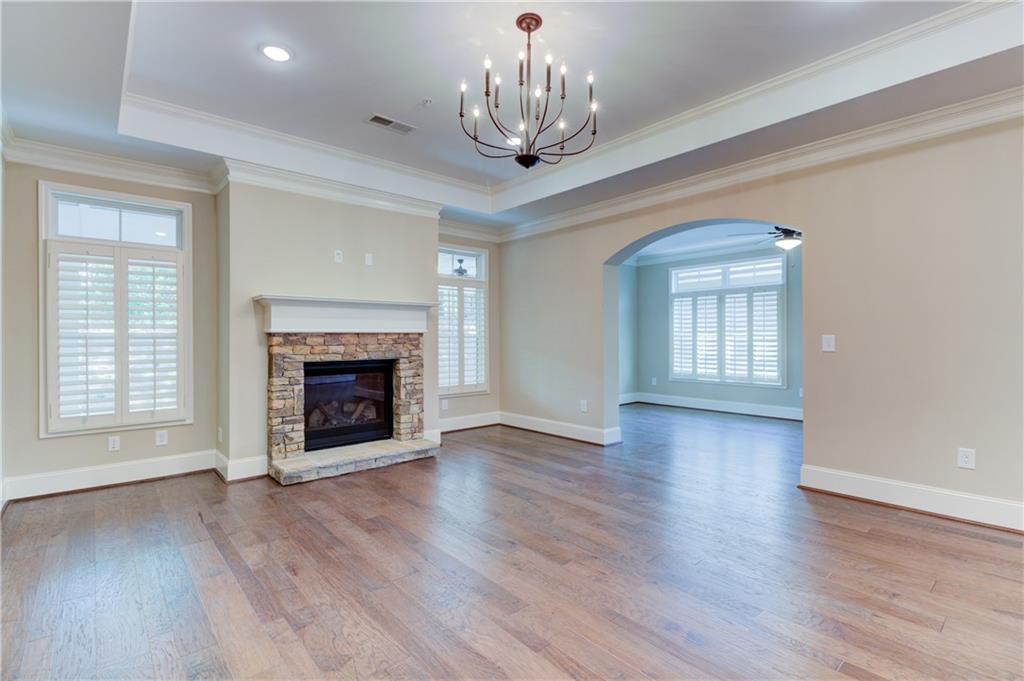4954 Pleasantry Way,
Acworth, GA 30101
Closing price $450,000
House
For Sale
4954 Pleasantry Way, Acworth, GA 30101
House for sale3 beds3 baths2,889 Sqft
Add Commute
Closed at $450,000
On 08/06/2020
$155.76/sf
Overview:
Note: This property is not currently for sale or for rent on beycome. The description below may be from a previous listing.
Traton Homes Verona Plan - This Verona plan has the optional Upstairs with bonus room, bed and full bath. The open kitchen features huge island, pantry & gas cooktop & Wood hood. Dining room for your family gatherings & a spacious Family Room with fireplace and rear windows. Your master suite features his & her closets &vanities, walk-in shower and direct access to laundry rm. 2nd suite + Study/Flex space on the main. Covered rear porch offers great outdoor living spaces with private views. Low HOA fees covers lawn maintenance, trash, termite bond and Clubhouse & Pool.
MLS #: 6712751
Facts:
-
•Type: House
-
•Built in: 2020
Features:
-
Flooring: Carpeting
-
Hvac: Central AC & Forced Air
-
Parking space(s): 2
Amenities:
-
Pets
-
Disposal
-
Walk-in closet
-
Microwave
-
Dishwasher
Score:

-
Soundscore™






