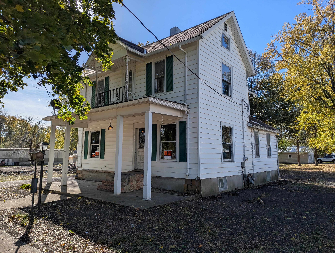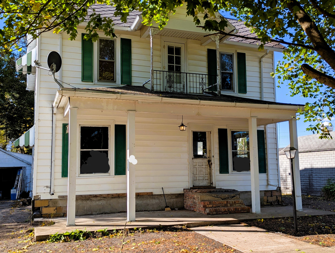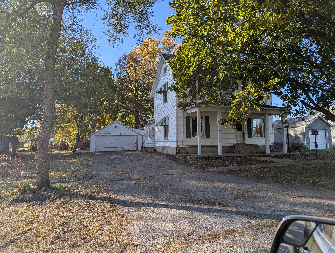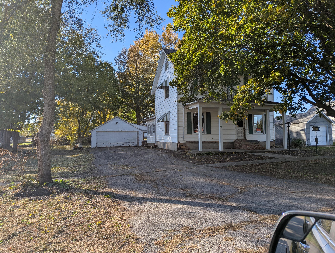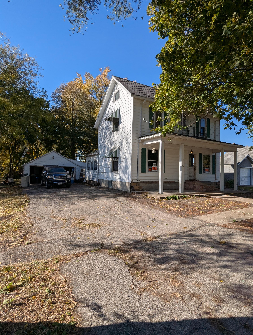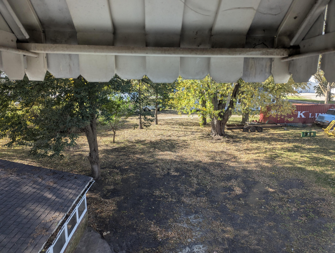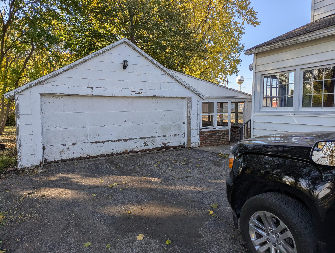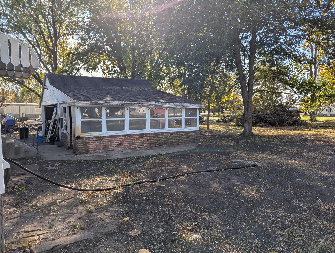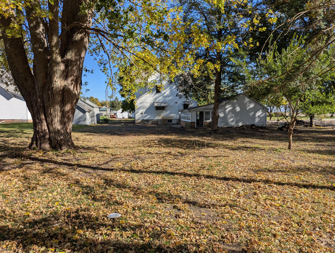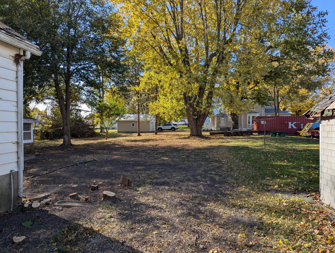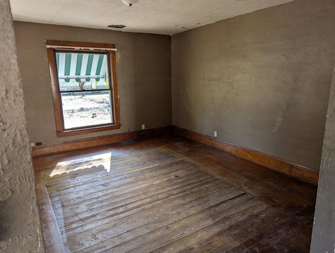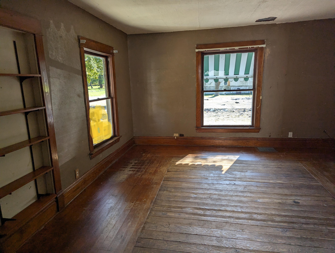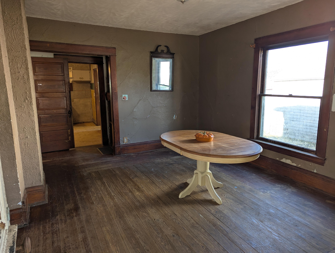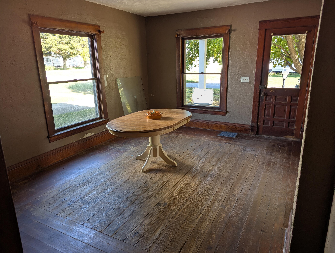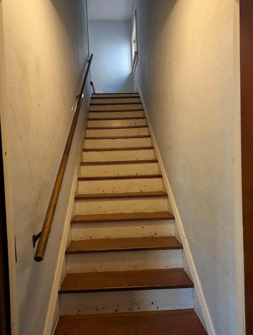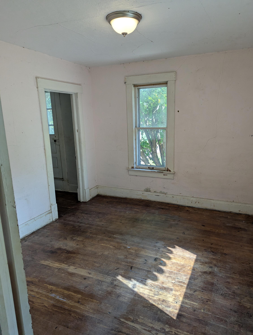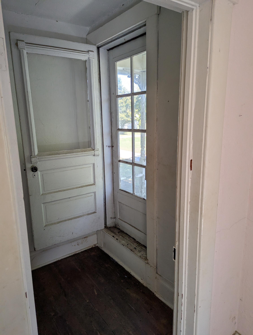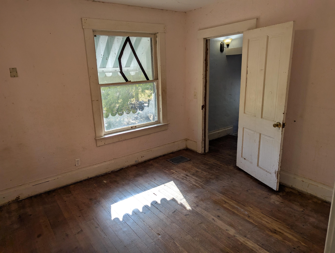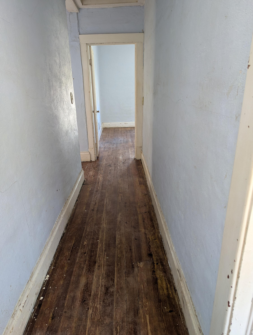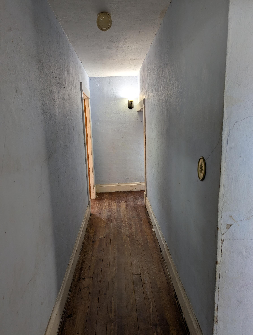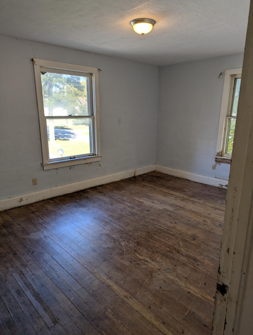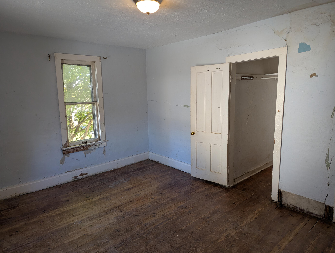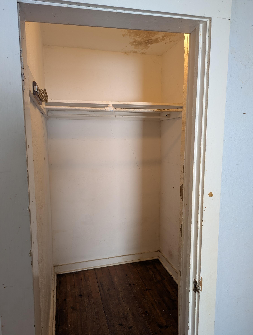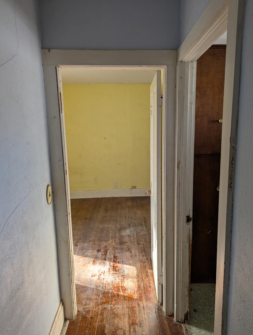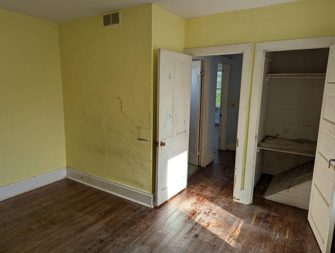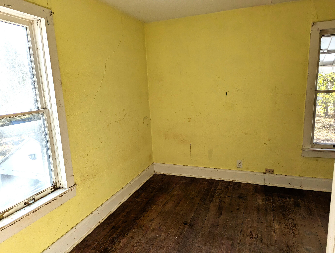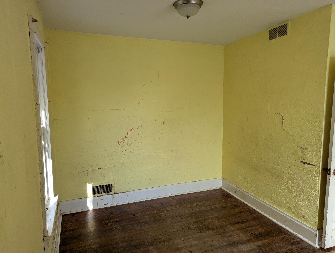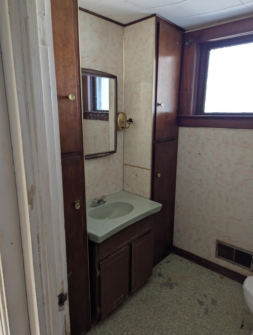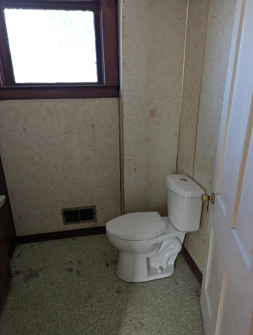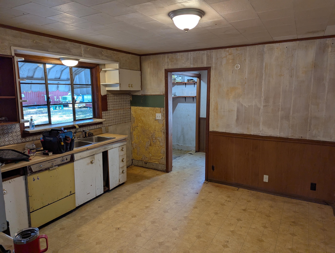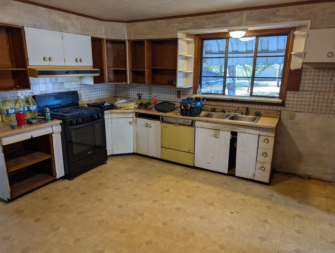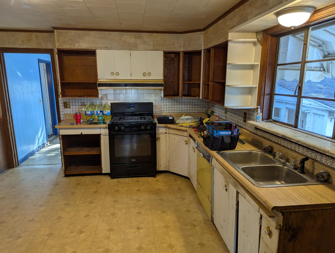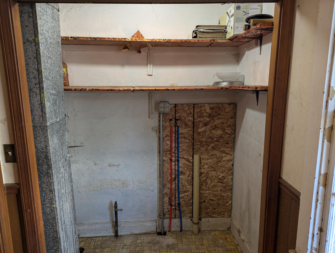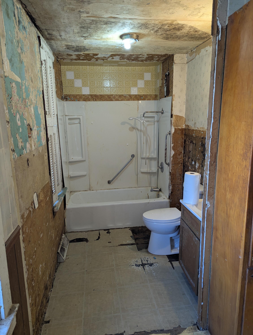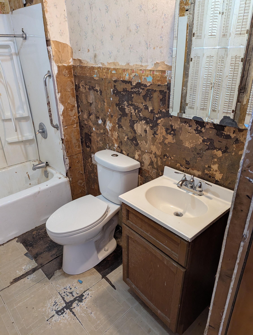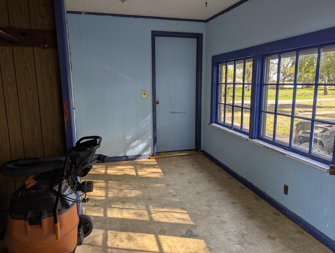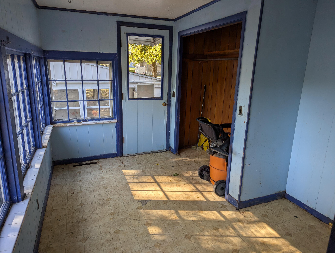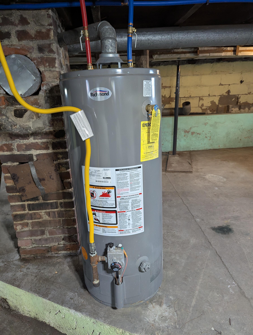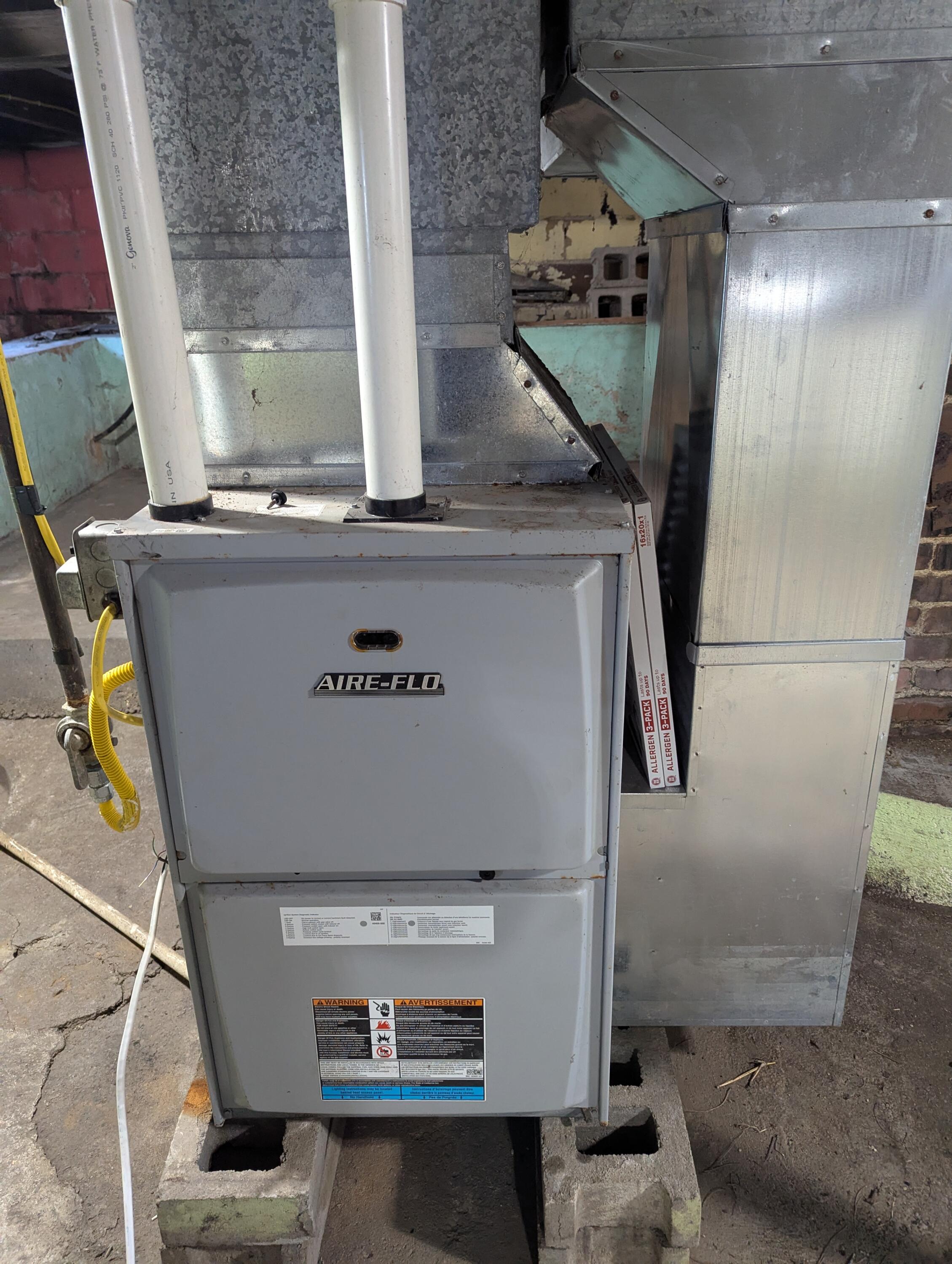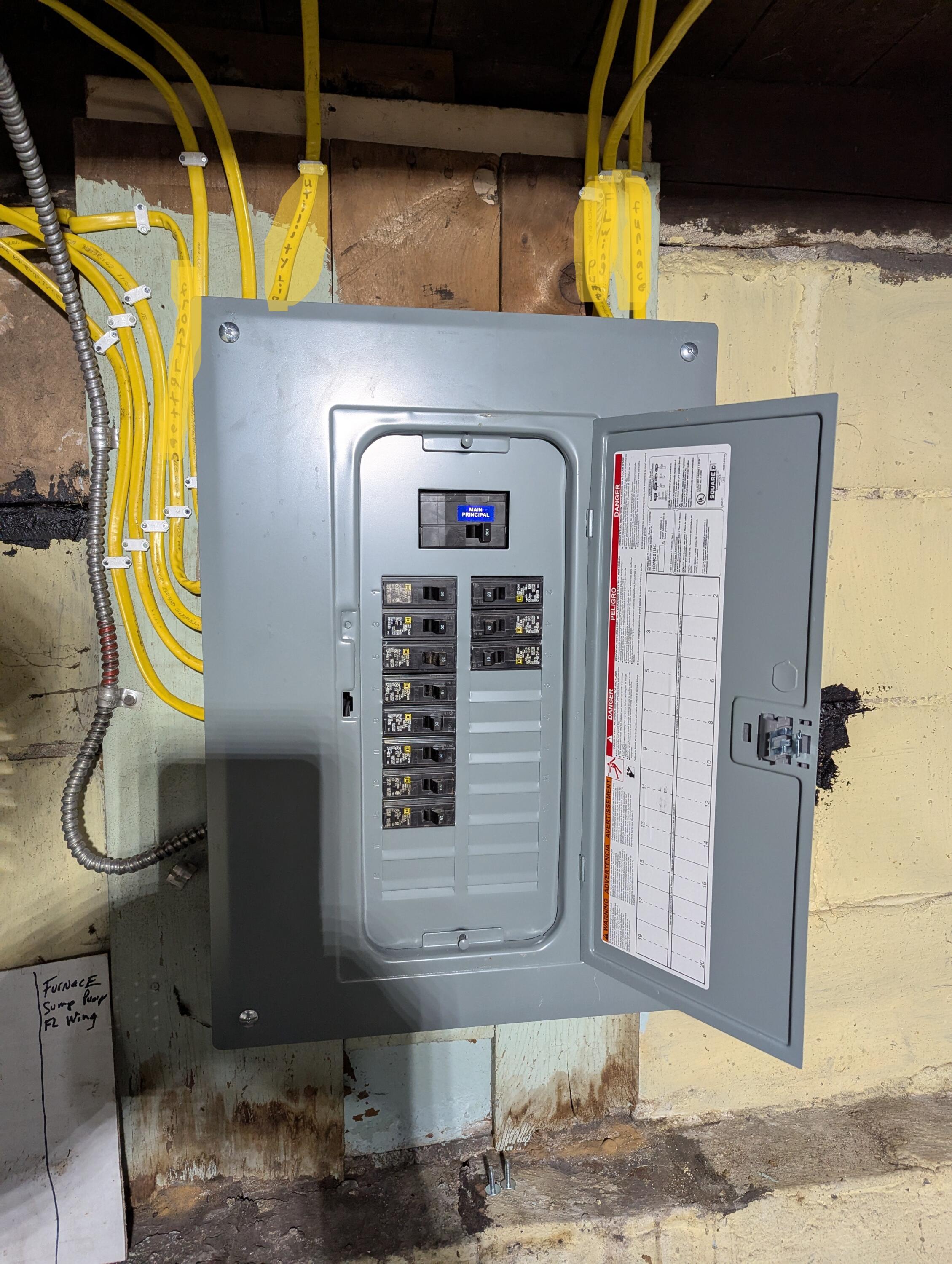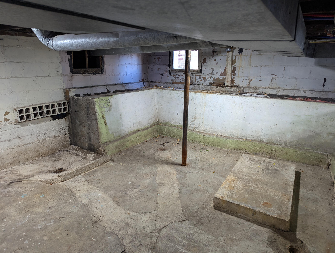1905 2-Story Home | 3 Beds | 1.5 Baths | Balcony | Walk in closets | 2-Car Garage | Large Lot
Step into the charm of early-1900s craftsmanship with the major mechanical updates already completed for you. This solid 2-story home offers approximately 1,750 sq ft of living space including a heated and cooled mud room that is a great entry right off the two car garage.
Key Features & Major Updates
• All new PEX plumbing throughout (all galvanized removed)
• Updated water main shutoff, disconnect valves, and new backflow preventer.
• Two new freeze-proof exterior spigots
• New 100-amp breaker panel and updated Romex electrical
• High-efficiency furnace (~7 years old) — heat is fully operational
• Central air ready — only outdoor condenser + line set needed
• Richmond 40-gallon water heater.
• Basement cleaned & utility-ready with new sump pump.
• Vinyl siding, soffit, and gutters installed approximately late 1980s–90s
• Functional floorplan with first-floor laundry and full bath
3 Bedrooms (3 upstairs + possible main-floor bedroom/flex room)
1.5 Bathrooms — both fully functional with new toilets
Large kitchen — functional now, ready for full remodel to your taste
Huge backyard with mature trees: Maple, Spruce, Redbud & more
2-car garage + lean-to sunroom space
________________________________________
What’s Still Needed
This home is livable as-is, but future improvements add value:
• Kitchen and downstairs bathroom need remodeled
• Flooring refinishing (original pine plank floors!)
• Optional A/C condenser replacement to restore central air
• Rebuilding the missing front porch (excellent curb appeal)
• Interior paint and finish updates of buyer’s choosing or gut and insulate.
Needs a roof replacement in the near future.
________________________________________
About the Home
Originally constructed in 1905, this home retains its charm while benefiting from decades of upgrades including forced-air conversion with professionally installed ductwork and returns in nearly every room — craftsmanship that stands out. Upstairs bedrooms each feature walk-in closets and a shared half bath as well as a balcony over the front porch.
The enclosed rear porch adds 200 additional square feet of conditioned living space, great as a dining area, office, or mudroom with a massive coat closet.
The basement is suitable for utilities and storage only, with updated lighting and safe access.
________________________________________
Why You’ll Love It
✔ Historic character with big-ticket mechanical and plumbing items done
✔ Starter Home opportunity
✔ Large shaded yard in a small-town neighborhood in a very quiet part of the Village.
✔ Flexible floor plan, first-floor laundry
✔ Strong bones — solid foundation, weather-tight exterior
