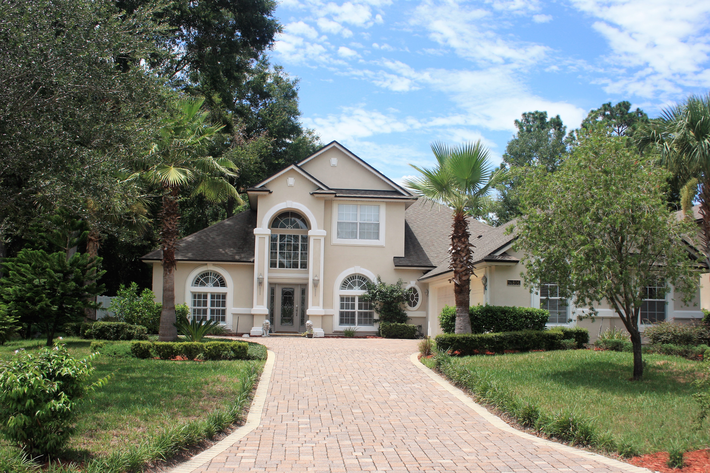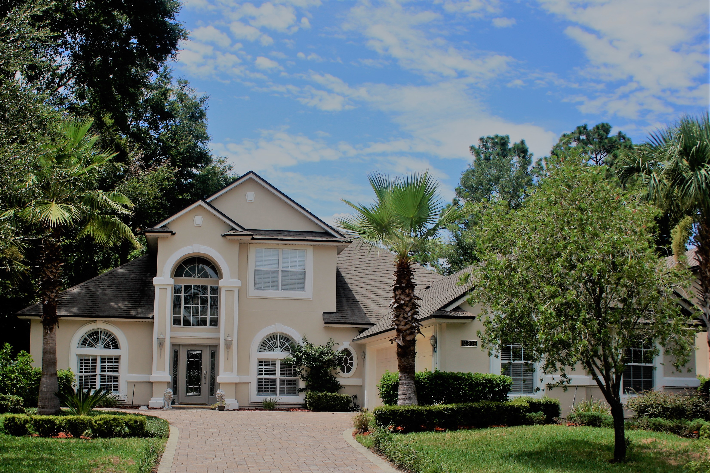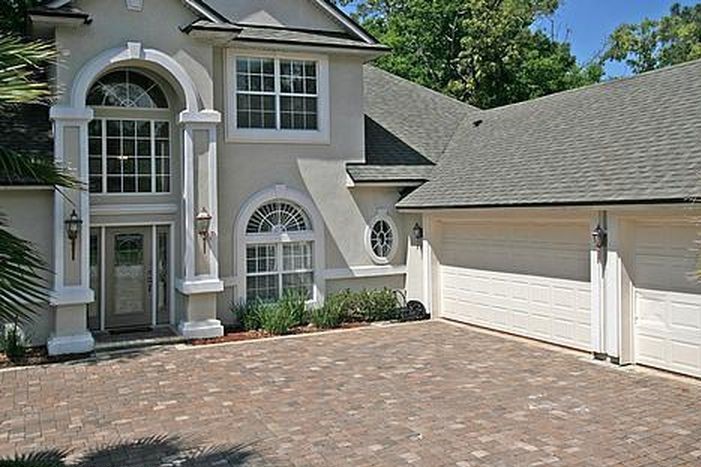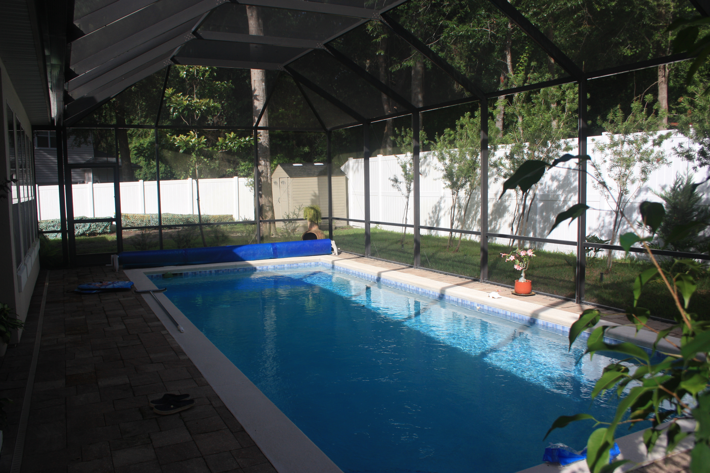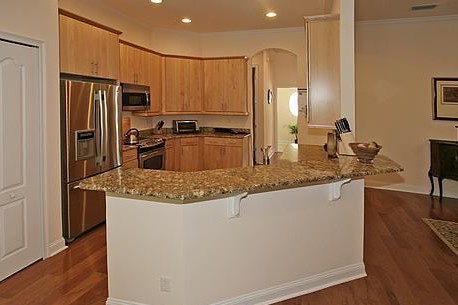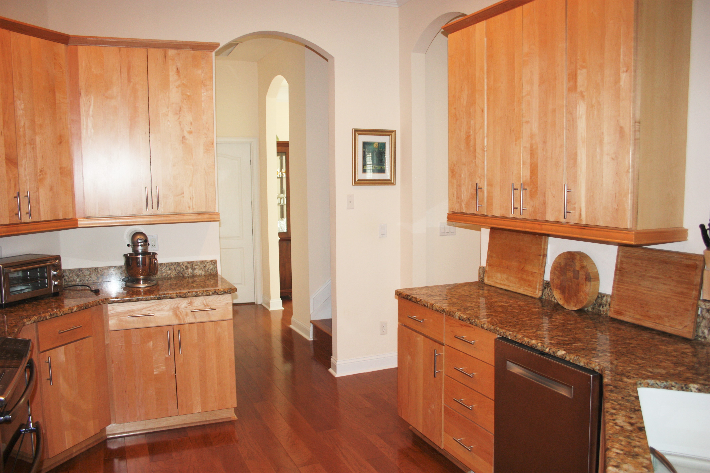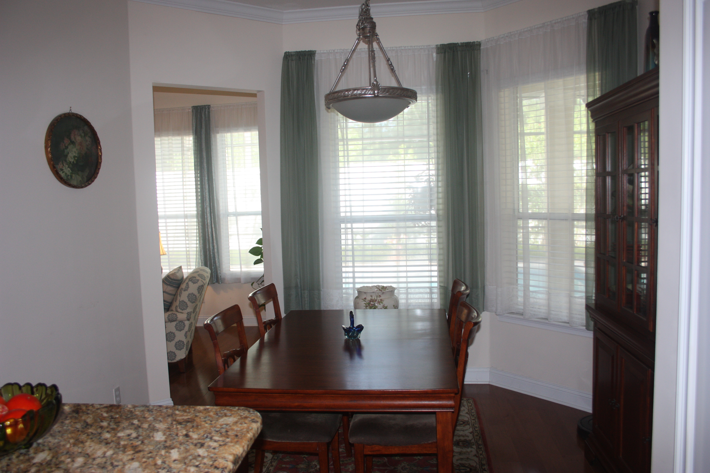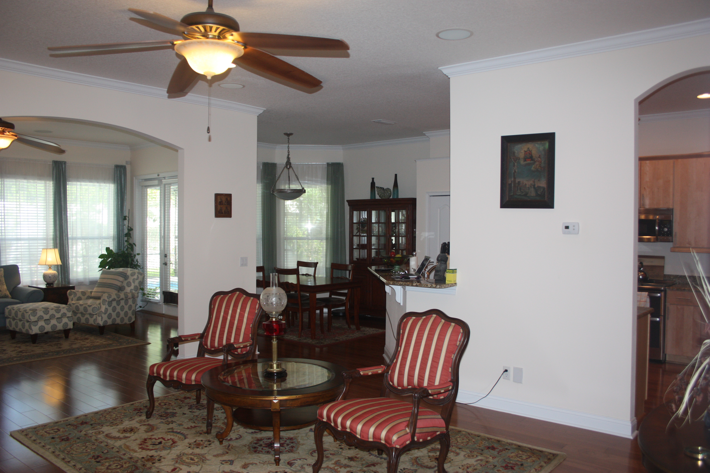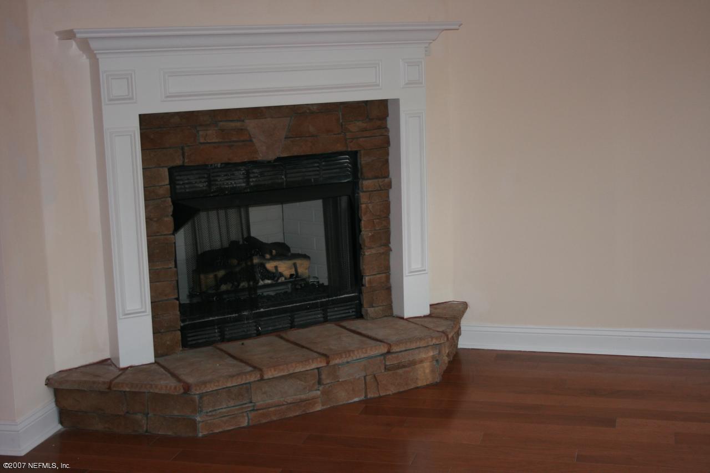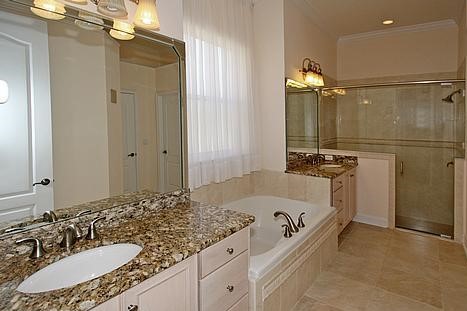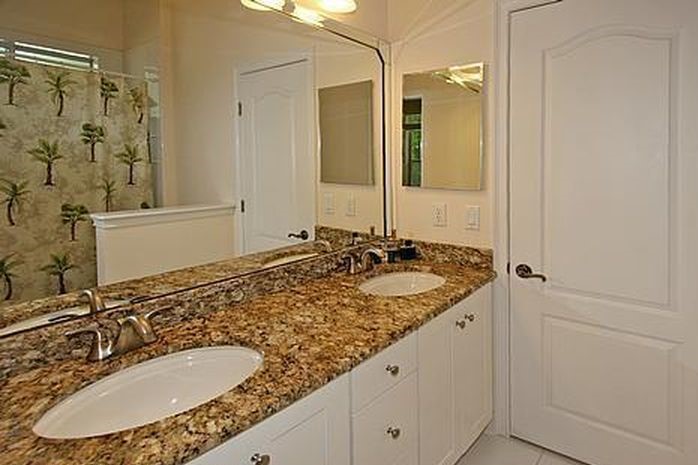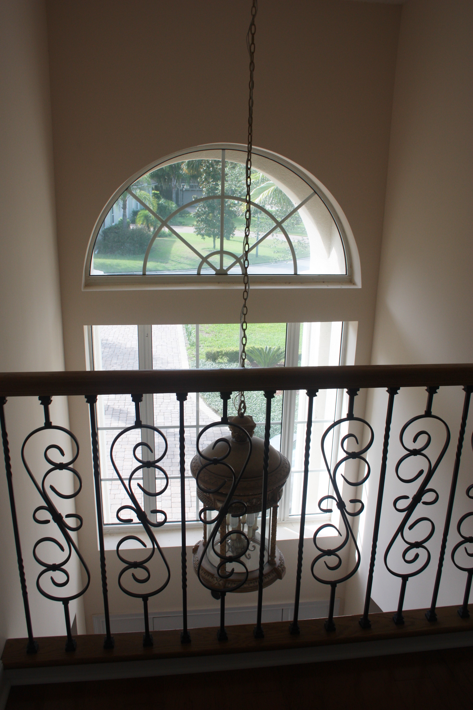14806 Ingle Lane,
Jacksonville, FL 32223
Property Off Market
Sold: $450,000
Last sale: 07/05/2019
Source: Public Record
14806 Ingle Lane, Jacksonville, FL 32223
House for sale5 beds3.5 baths3,233 Sqft
Add Commute
Sold: $450,000
Last sale: 07/05/2019
Source: Public Record
Overview:
Note: This property is not currently for sale or for rent on beycome. The description below may be from a previous listing.
Remarks: Custom built luxury pool home in the heart of Mandarin: stucco brick paver driveway, wood floors, stainless steel appliances, granite tops in kitchen and baths, showcase tiles, stone fireplace, high-end lighting and fans, speakers thru-lucent-vac, security system. Great floor plan has family room leading to warm and friendly sunroom and French doors that lead to sparking in-ground screened huge pool. The house is located one block from Holiday marina or Mandarin's park community boat ramp. The perfect house, perfect location!! Come see, you will not be disappointed!! Moving - all furniture available for sale or negotiated with contract. Private Remarks: No sign on property. 24 hr. notice for showings. Call listing directly agent-owner for supra e-key code Tony Paris 904-294-0560 Directions: 295 Exit San Jose Blvd. South Going towards Julington Creek to right on Westberry Rd(between KFC and the Gate station)to left on Mandarin Rd, right on Ingle Ln. Second house on right. Address: 14806 INGLE LN , JACKSONVILLE, FLORIDA, 32223-8658 County: DUVAL Region: 01-SOUTHSIDE/MANDARIN/BARTRAM Legal Name of Subdiv: HUNTER OAKS Area: 014-MANDARIN Common Name of Sub: HUNTER OAKS List #: Property Type: Residential Lot: 2 Legal Unit #: 1 Parcel #: 1591530090 Year Built: 2007 Association Fee: Y Assoc Fee Freq: Monthly Assoc Fee: $58 CDD Fee Y/N: N CDD Fee: $0 New Construction Y/N: N Gated Community: N Historic Area: N Mobile/Mfg Home: N Status: Price: $450,000 Block: 1 Bedrooms: 5 Full Baths: 3 Half Baths: 1 Bdrms Conform: Y Approx. Heated SqFt: 3,233 Appx. Lot Dimensions: 140 x 80 x 120 x 80 Waterfront Y/N: N Navgble to Ocean Y/N: N Homestead: Y Elementary School: Loretto Middle School: Mandarin High School: Mandarin Mandarin Type of Dwellingc Sngl. Fam.-Detached Style: Traditional Stories: # Stories: 2 Square Foot Source: Tax Roll Bedrooms: Split Bedrooms; MBR - First Floor Bath: Ownr BathTub Sep Shwr; Garden Bath Dining: Separate Dining Room; Breakfast Room; Eating Space-Kitchen Kitchen: Breakfast Bar; Pantry - Closet; Solid Srfce Cntrtops Major Appliances: Range Electric; Self Cleaning Oven; Microwave; Dishwasher; Disposer; Refrigerator; Ice Maker-Refrige; Washer; Dryer; Washer/Dryer Connect; Central Vacuum Additional Equipment: Smoke Detector; Security Sys.-Owned Additional Rooms: Entry Hall / Foyer; Separate Living Room; Florida Room; Family Room; Library/Office; Bonus Room/Game Room; Lndry/Util. (inside); Storage Room Interior Amenities: Walk-in-Closet(s); Vaulted/Cath. Ceil.; Ceiling 8+ Ft.; Bay/Bow Window(s); Palladian Window(s); Window Treatment(s); French Door(s); Wall-to-Wall Carpet; Tile Floors; Wood Floors; Ceramic Tile Fireplace: 1 Fireplace; Stone Fireplace; Mantle; Gas Fireplace Energy Features: Heat Pump-Air; Zoned System; Ceiling Fan(s) Type of Heating: Central Heating Type of Cooling: Central Cooling Utilities: Water - Public; Sewer - Public Water Heater: Electric Water Heatr Exterior Wall: Stucco Structure: Wood Frame Roof: Shingle Roof Pool/Hot Tub: Pool - In Ground; Screened Pool; Automatic Cleaner Misc Exterior: Porch - Front; Patio - Covered; Patio - Screened; Sprinkler System; Outside Lighting; Hm Service-Warranty; Covenants/Restrictns; Mandatory Fees Fencing: Fenced Rear; Vinyl Coated Parking Facilities: Attached Garage; # Garage Spaces: 3; Courtyard Entry Gar Approx Parcel Size: Less than 1/4 Acre Lot Description: Regular Lot Presently Zoned: Residential Road Frontage: City Street Road Surface: Asphalt Road Possible Financing: Cash; Conventional; FHA; VA Documents on File: Survey on File Property Owner: Seller Owned Title Status: N/A Occupancy: At Closing Showing Instructions: Appointment; Occupied - Lockbox; No Sign on Property; Call Listing Office; See Private Remarks
MLS #: Nefar 895033
Beycome ID: 6363
Facts:
-
•Type: House
-
•Built in: 2007
Features:
-
Kitchen features: Granite
-
Flooring: Hardwood
-
Hvac: Central AC & Electric Heating
-
Utilities: Electric
-
Type of parking: Garage
-
Parking space(s): 4-plus
Next Open house:
Amenities:
-
Attic
-
Ceiling Fan
-
Septic System
-
Vacuum
-
Porch
-
Wired
-
Cable +
-
Alarm
-
Frontyard
-
Internet Included
-
Backyard
-
Lawn
-
Dryer
-
Washer in building
-
Fireplace
-
Washer in Unit
-
Patio
-
Walk-in closet
-
Citywater
-
Microwave
-
Oven
-
Freezer
-
Stainless Kitchen
-
Refrigerator
-
Storage
-
Dishwasher
-
Sprinkler
-
Range Oven
Score:

-
Soundscore™
Schedule a tour
Request information
