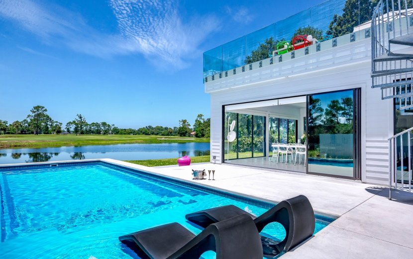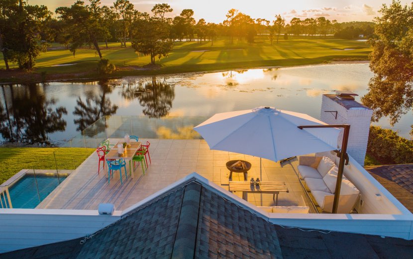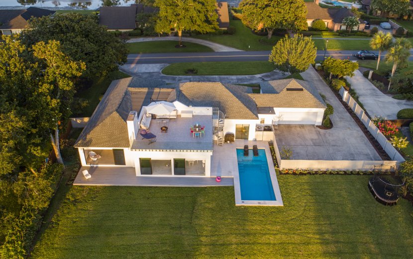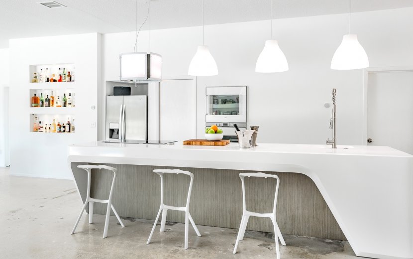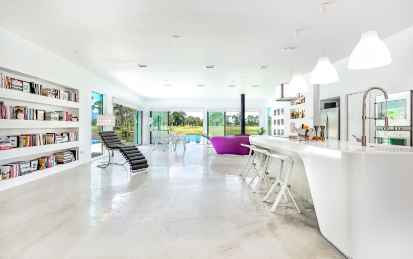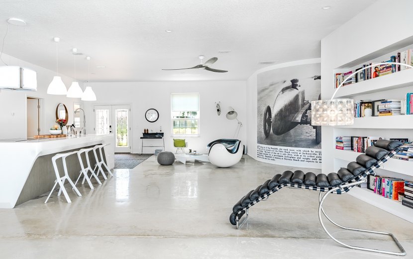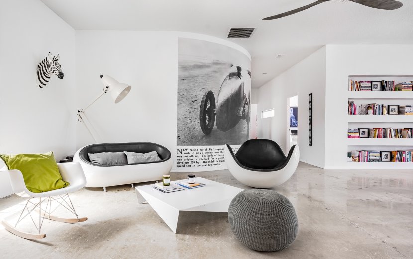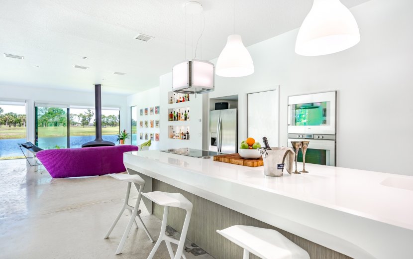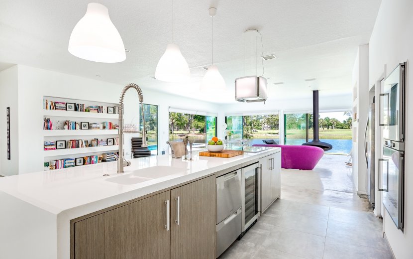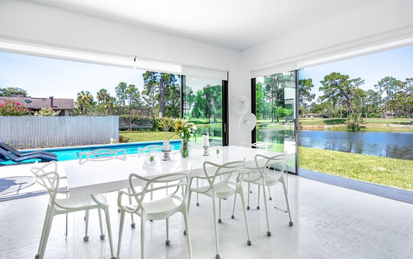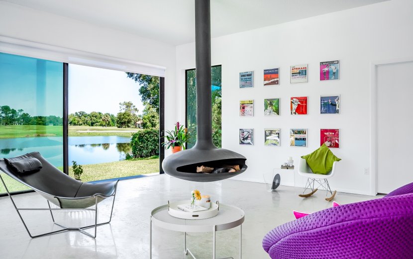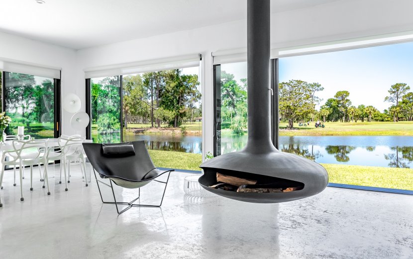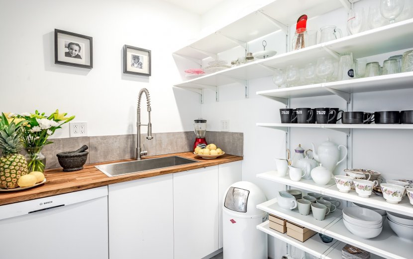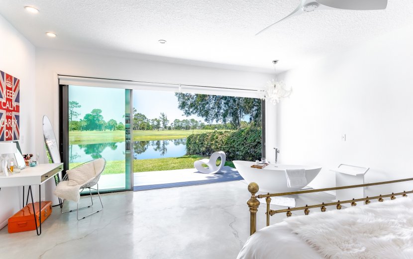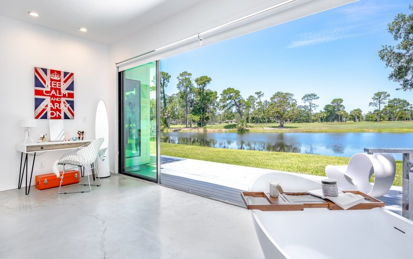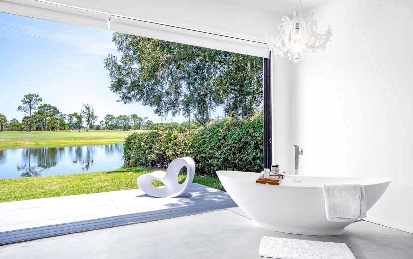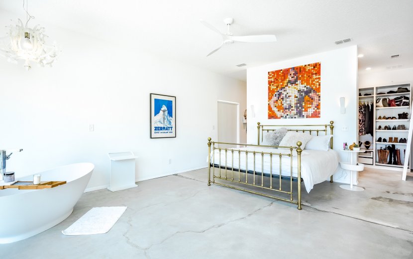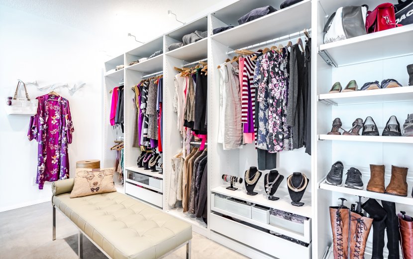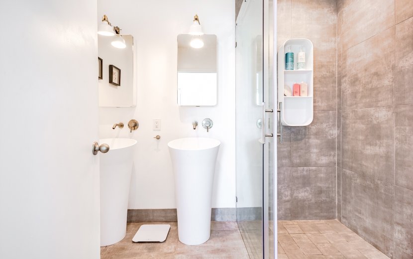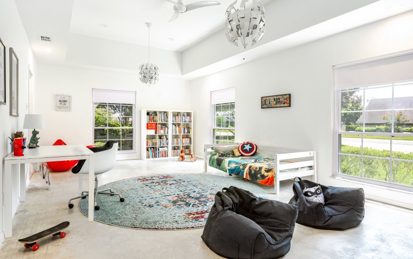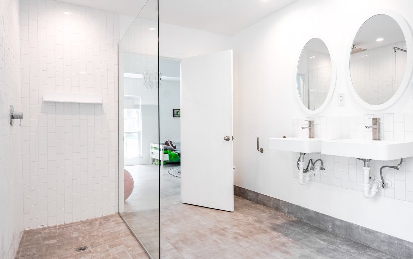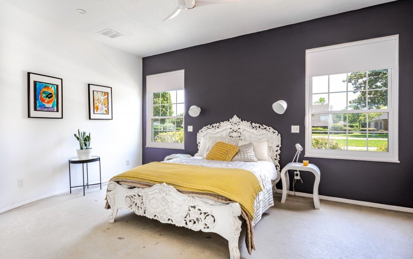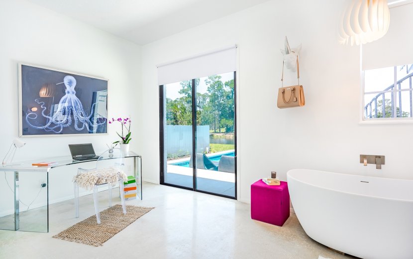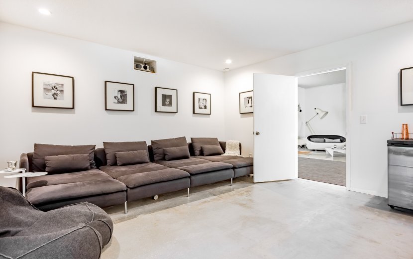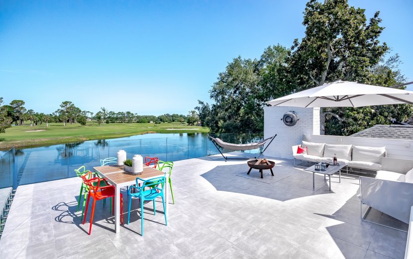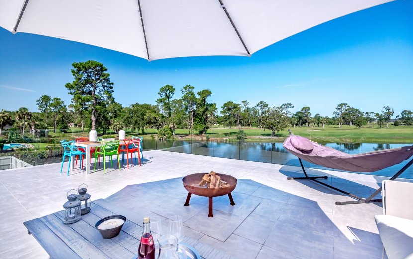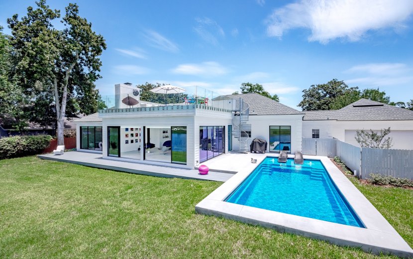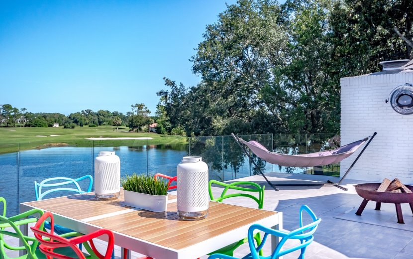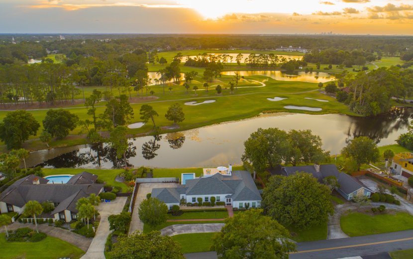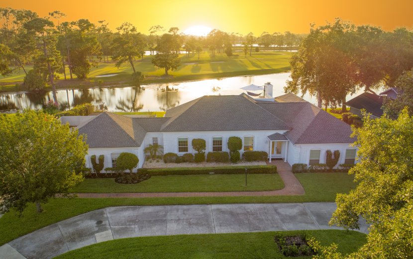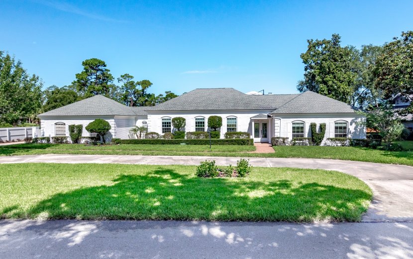8150 Hunters Grove Rd,
Jacksonville, FL 32256
Property Off Market
Sold: $575,000
Last sale: 08/10/2017
Source: Public Record
8150 Hunters Grove Rd, Jacksonville, FL 32256
House for sale5 beds3.5 baths4,437 Sqft
Add Commute
Sold: $575,000
Last sale: 08/10/2017
Source: Public Record
Overview:
Note: This property is not currently for sale or for rent on beycome. The description below may be from a previous listing.
Completely refurbished for living and entertaining in an ultra modern style, convenient for all parts of Jacksonville, with mature, far-reaching, water and west facing views. We are Brits who have lived all over Europe, and when work brought us to Jacksonville we were unable to find any properties (bar very expensive ones at the beach) that epitomised the calming, clean, uncluttered modern living style that we had become accustomed to. So, we picked a house with amazing views in a mature, centrally located development and we believe we have created something unique in this area. Now work takes us back to the U.K. and it is time for someone else to enjoy the lifestyle that this house affords its inhabitants. We have loved living here and hope you like our vision too. Deerwood was built in the 1960’s - the first gated community in Jacksonville. As such, and unlike more modern developments, all the trees are mature, the lots are bigger, and as Jacksonville has expanded, Deerwood has become far closer to the centre of gravity of the city. At the top of the block are all the new offices clustered around Gate Parkway, north of that is the primary upmarket shopping district of St John’s Town Center, and Downtown and the Beaches are less than 20 minutes drive away. Moreover, if you’ve young kids, the best elementary school in the area, Jacksonville Country Day School, has a back door from their campus into Deerwood allowing for children to walk, cycle or be dropped off by car at the special Deerwood Gate drop off point. Here you can avoid all the queues at the main entrance, plus walk your child to their classroom should you wish. Deerwood is also home to a beautiful country club. The golf course is very well kept with plenty of water and was home to The Players Championship before the iconic TPC Sawgrass was built. There is also a swimming pool, gym, a tennis club, as well as bar and dining facilities. Currently there is an offer for membership that gives all the family use of all facilities including golf for only around $350 per month. This house is built on one of the best lots in Deerwood. It is one of only 2-3 houses in the Estate that has sunset facing views over water with nothing but the golf course behind it. You can’t see any other houses as you enjoy the view across the approach to the 7th green. Behind it is the 5th green, behind that, the 11th green, the Deerwood Lake, and the 10th hole. Then, nearly a mile distant is the Country Club. And we’ve built the house with the goal being to bring that view inside as much as possible. All the rooms that are west facing have huge sliding windows with deck access. We’ve also built a 800 sqft upper deck with invisible glass railings that is the perfect spot for a couple of sundowners or to enjoy with friends around the fire pit. Because this house has been designed for entertaining. From the large open plan living space with a bespoke corian kitchen island with Gaggenau appliances and hidden scullery with an extra sink and dishwasher, through to the pool with a 7ft splash pad for perfect sunbathing, and up to the huge upper deck and it’s amazing views, this is a house to share with friends and family. Throughout the house the floor is finished mostly in cool (to your feet on hot Florida days) polished concrete, with the bathrooms and the kitchen area having large concrete tiles. White roller blinds cover windows through the house - blackout for bedrooms and solar for the living areas. The decor is predominately white which adds to the calm and cooling effect of the house, but we’ve added some peel off giant murals and other wall art to add splashes of colour. Lots of pieces in this house were bespoke, including the one piece kitchen island, the suspended wood-burning fireplace, the glass balcony, and some of the baths and sinks. All of this adds to the feeling of a unique modernist space unlike any other you’ll see in Jacksonville. We were fortunate enough to have bought our collection of European design furniture with us when we arrived in the USA - if you like any of it so much you want to buy it with the house we are open to discussing that too! The main living area (67’ x 28’) is accessed directly from the front door it runs all the way to a 24ft x 8ft sliding window door that opens on to the lake facing decking at the other side of the house. All the bedrooms are access from doors off the main living area. Dominated by the 14ft corian kitchen island, this lovely open plan area also has a large built in bookshelf, a built in drinks cabinet, and a unique suspended fireplace. The kitchen has a supersize Gaggenau double oven and a super fast induction cooktop. Hanging over the cooktop is a European type extraction fan that we bought with us when we arrived. It lights up and along with the lights over the island can be controlled by phone to be different colours. A huge (10’ x 12’) vintage mural of Jacksonville NASCAR legend Sig Haugdahl on the beach in 1922 is on a curved wall - this is a removable sticker and can easily be peeled off should it not be to the buyers taste. There are 2x 99†propellor style fans that keep air circulating. In the island there are 2 sinks, one with a waste disposal, a Franke chef’s faucet, a GE Monogram wine fridge and a Fisher & Paykel double drawer dishwasher. A pop-up outlet provides all your power needs. A full size Whirlpool stainless steel fridge is also included. Behind the kitchen island there is a swinging door to the pantry/scullery (10’ x 7’). This contains all the storage any chef could ever need (there is also lots more in the island), plus a big chef’s sink and a second dishwasher - a Bosch. The master bedroom (20’ x 17’) has a 16’ x 8’ sliding window which takes advantage of the amazing view, outside of which is a private 11ft deep Trex deck. Behind each side of the bed there is a huge walk in closet complete with built in wardrobes and drawers. A propeller style fan cools the room and a freestanding bathtub with floor mounted filler allowing one to soak and enjoy the sunset at the same time. The blackout blinds on these windows have electronic app control. There is a large (10’ x 8’) en-suite bathroom with a giant 2’x1’ electronically controlled multifunction showerhead and sliding glass door, his and hers freestanding corian sinks, built in shelves, and European style wall mounted WC. Bedroom 2 (24’ x 14’) has 3 large windows and a large Jack and Jill bathroom it shares with bed 5 / cinema room. This bathroom (16’ x 9’)has a large rainfall shower head and glass enclosure, his and hers sinks, a freestanding corian bathtub with wall filler and a wall mounted WC. Bedroom 3 (18’ x 13’) has 2 large windows and direct access to an en-suite with rainfall shower with sliding glass doors, sink and WC. This en-suite (8’ x 6’)is also accessible independently from bedroom 4 via a lockable pocket wall door. Bedroom 4 (18’ x 10’) has a large 6’x8’ sliding door window that has a beautiful view across the pool to the lake and golf course, plus a sink and a freestanding corian bathtub with wall filler. Currently this is used as a study. Bedroom 5 / Cinema room (15’ x 16’) This has a recess for a projector and all the wiring needed for a full surround system. The 16 ft wide wall is the screen and is filled when using a standard projector. It is a great way to watch the game or latest movie. It can also be used as a spare room if the sofa in it is convertible to a bed. Installing a window with privacy film would be trivial if permanent change to an extra bedroom is required. There is a small laundry room with a large capacity LG steam washer and LG dryer. The garage has plenty of space for 2 cars, including 2x 220V EV charging ports, and lots of cupboards and room beside that for storing all the garage essentials. If further storage space is needed, the attic above the garage is mostly floored and provides a good way to keep everything tidy. Outdoors, the salt-water pool (34’ x 13’) is less than a year old, so still is in warranty. It has a 7’ sunbathing deck, bubblers, underwater lights, chlorinator, and a heater-chiller unit to ensure the water is always the perfect temperature. Maintaining it oneself is easy, or $25/week gets a pool boy/girl. We haven’t been troubled by any insects while we’ve lived here (they seem worst in heavily wooded areas) so we haven’t needed to build an enclosure. There is a wide concrete deck between the pool and the 16’ sliding door window in the open plan area that allows for indoor / outdoor entertaining complete with outdoor kitchen that has a sink, an ice bin/drinks cooler, a platform for your grill and storage for wood. Here there is also a galvanised steel spiral staircase that leads to the upper deck. The upper deck (30’ x 27’ ) has glass railings (no metal balusters or handrails to obscure the view) on 3 sides, allowing unfettered access to those amazing views. We’ve installed an Atomist misting fan that does a great job of cooling the deck on hot summer days, and we currently have outdoor speakers that are linked to our Sonos system providing the tunes needed to complete the experience. Between the pool and the master bedroom is a 60’ wide Trex deck with access from the other large sliding door windows in the open plan area. The garden has recently had a new irrigation system installed as well as new sod and lots of new plants. These plants are designed to be easy to maintain, but should you choose to have a gardener maintain the lawn, hedges and flowers, the cost is only $50 per week. The house was insulated last year with the latest icynene spray insulation. There are 2 AC units for the house. The main one is 8 years old and was serviced last year. A smaller unit provides cool (and heat if necessary) for the sunny side of the open plan living area. The house has 7x Nest Protect Smoke alarms, 2x Nest thermostats, 1x Nest Hello doorbell, 1x Nest x Yale smartlock on the front door and 2x August Smartlocks in the back and garage doors. The house is available from the middle of August.
MLS #: 1003712
Beycome ID: 1403749
Facts:
-
•Type: House
-
•Built in: 1970
-
•Lot size: 0.41 Acres
Features:
-
Flooring: Concrete
-
Hvac: AC Unit & Heating
-
Utilities: Electric
-
Type of parking: Garage
-
Parking space(s): 2
Next Open house:
Amenities:
-
Attic
-
Ceiling Fan
-
Porch
-
Wired
-
Intercom
-
Cable Ready
-
Alarm
-
Frontyard
-
Pool
-
Lawn
-
Deck
-
Waterfront
-
Dryer
-
Washer in building
-
Disposal
-
Fireplace
-
Balcony/Patio
-
Washer in Unit
-
Walk-in closet
-
Disability Features
-
Garage Key
-
Oven
-
Freezer
-
Refrigerator
-
Dishwasher
-
Security
-
Sprinkler
-
BBQ
-
Energy Efficient
-
A/C
-
Central Air
Score:

-
Soundscore™
Schedule a tour
Request information
