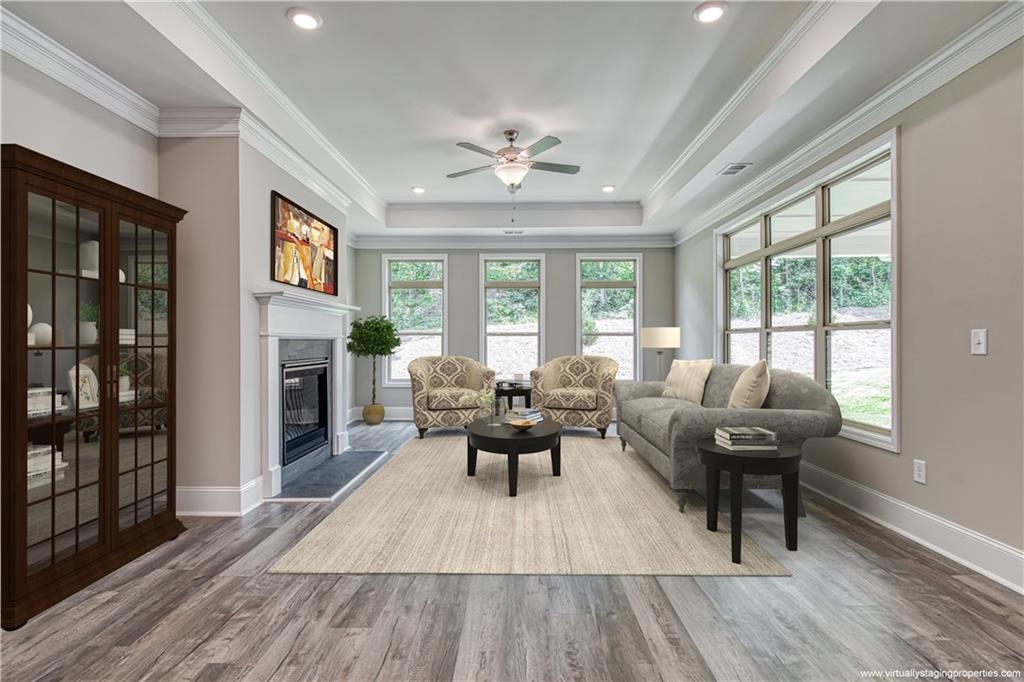5005 Pleasantry Way,
Acworth, GA 30101
Closing price $409,900
House
For Sale
5005 Pleasantry Way, Acworth, GA 30101
House for sale3 beds2 baths2,116 Sqft
Add Commute
Closed at $409,900
$193.71/sf
Overview:
Note: This property is not currently for sale or for rent on beycome. The description below may be from a previous listing.
Traton Homes Verona Plan - The Verona plan is an open concept plan with large master featuring his and her closets and vanities, walk-in shower and direct access to laundry room. Your open kitchen features huge island, large pantry and gas cooktop. Separate Dining area for your family gatherings and spacious Family Room with gas fireplace . Secondary suite + Study/Flex space on the main. Covered rear porch offers great outdoor living spaces with private views. Low HOA fees cover all of the homeowners lawn maintenance, garbage pick-up, termite bond and Clubhouse & Pool.
MLS #: 6704099
Facts:
-
•Type: House
-
•Built in: 2020
Features:
-
Flooring: Hardwood
-
Hvac: Central AC & Forced Air
-
Parking space(s): 2
Amenities:
-
Pets
-
Disposal
-
Walk-in closet
-
Microwave
-
Dishwasher
Score:

-
Soundscore™






