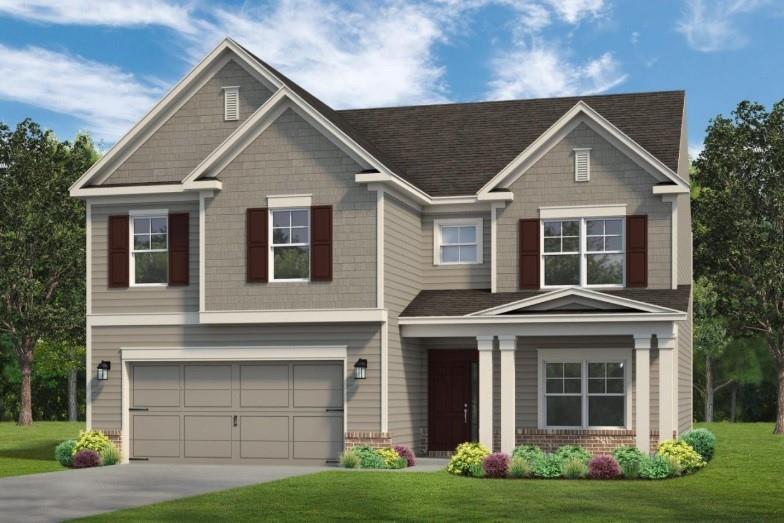16 Colt Court,
Adairsville, GA 30103
Closing price $242,315
House
For Sale
16 Colt Court, Adairsville, GA 30103
House for sale4 beds3 baths2,280 Sqft
Add Commute
Closed at $242,315
$106.28/sf
Overview:
Note: This property is not currently for sale or for rent on beycome. The description below may be from a previous listing.
TO BE BUILT: The Chatsworth B floor plan by Kerley Family Homes. The Kitchen has lots of cabinets, granite counters, a Breakfast Room which leads to the patio, and a full view to the Living Room. There is also easy access to the Dining Room. Upstairs are 4 bedrooms, one of which could be used as a media room. The beautiful Master Suite has a very spacious closet, double vanities, and a separate garden tub and shower. So much house for your money! We include with each home a builder's warranty and the installation of the in-wall Pestban system. Some pictures may be of a finished home with the same floor plan and not of this actual home. For a limited time, the builder will pay $5,000 of the closing costs, not including prepaids, escrows, or HOA fees, if the buyer uses one of the Builder's preferred lenders. Must use Builder's contract. DAYLIGHT SAVINGS HOURS: SUN - MON 1p - DUSK; TUE, WED, SAT 11a - DUSK.
MLS #: 6728268
Facts:
-
•Type: House
-
•Built in: 2019
-
•APN: A020 0001 152
Features:
-
Flooring: Hardwood
-
Hvac: Central AC & Forced Air
-
Parking space(s): 2
Amenities:
-
Pets
-
Walk-in closet
-
Dishwasher
Score:

-
Soundscore™






