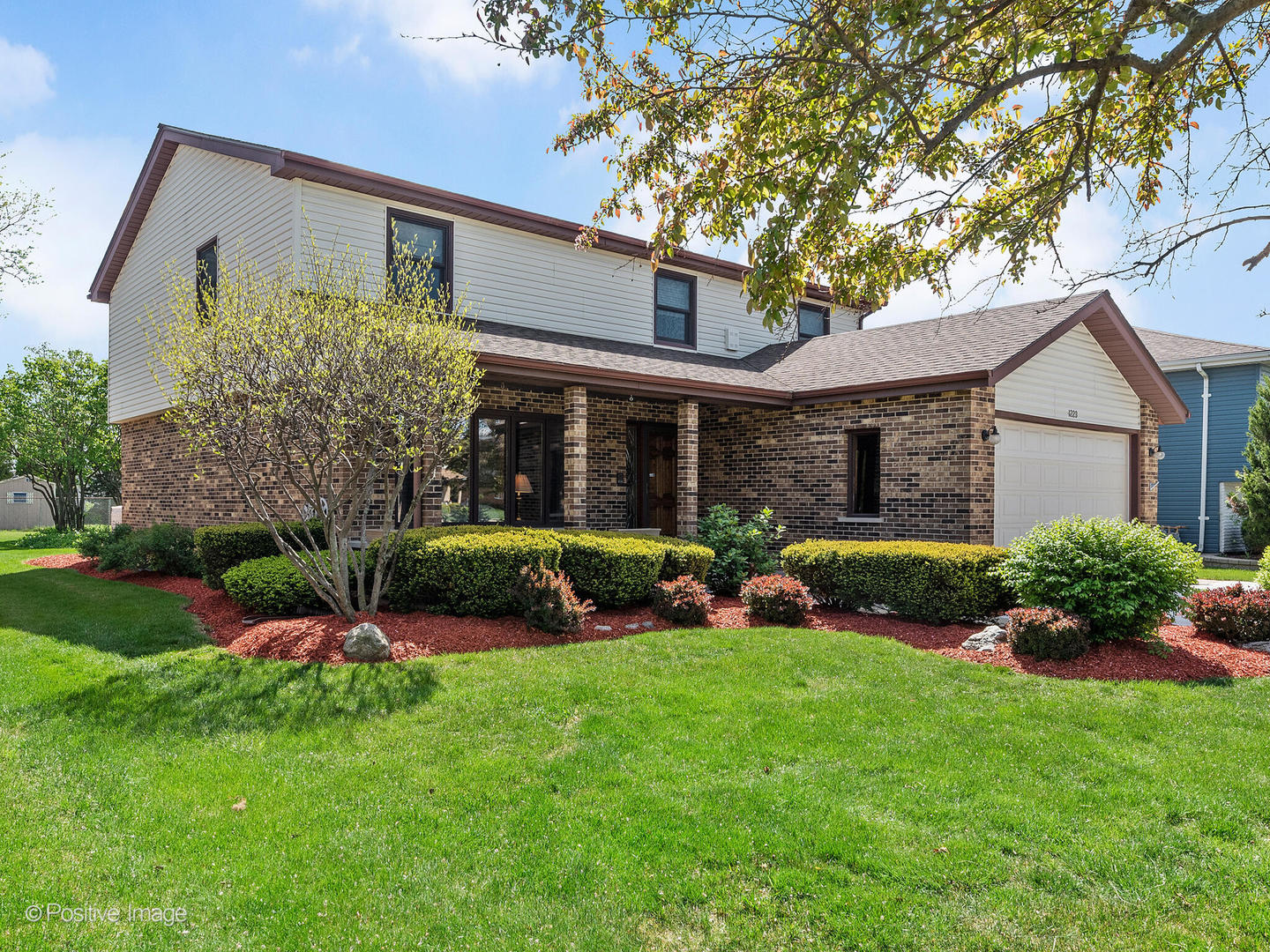1223 N Itasca Road,
Addison, IL 60101
$479,000 $139/sf $9.6K Cash Back*
1223 N Itasca Road, Addison, IL 60101
House for sale4 beds4 baths3,446 Sqft
Add Commute
$9.6K Cash Back*
$479,000
$9.6K Cash Back*
$139.00/sf
Overview:
Picture perfect home that is much larger than it looks! Immense space including 3446sf on the main and 2nd levels plus 1748 sf in the finished basement. Original owner took so much pride in caring for the property while living there and in preparation for the new owner. In 2021, fresh paint in most of the house; new carpet in the living room, stairs to 2nd level, upstairs hallway and master bedroom & closet; all new screens throughout. Updates in 2020 include brand new concrete driveway, deck with solar lighting, washer/dryer, attic insulation added and tuckpointing completed. In 2019 new roof, gutters re-pitched and gutter guards added, all skylights replaced, water heater, and sump pump with battery backup. Zoned heating and cooling with gas forced air furnaces replaced in 2015 and 2008, and AC condensing units replaced in 2017 and 2014. Siding replaced in 2009. Two full baths and powder room on main level updated in 2008 as well as neutral ceramic tile floor in foyer, hall, laundry room and kitchen. Main level includes separate living and dining rooms, laundry/mud room that leads to the 2 car garage, expansive eating area and kitchen with fireplace, spacious family room addition, and spa room with shower, skylights that open, and access to deck and backyard. What a great feature during our current lifestyle, or modify the space to create your own exercise room, possibly a hair salon for those small business owners, or whatever fits your needs! The 2nd levels features a master suite with private bath and amazing walk in closet, 3 additional generous sized bedrooms and hall full bath. On one side of the finished basement you will find a recreation room with bar and half bath. The other side of the basement features a large open area plus finished storage and utility room. So many options to fit your needs. Outside you will enjoy sitting on the inviting covered front porch or being in the expansive, private backyard. Extra deep 2 car garage with pull down stair to access attic storage. Very convenient to shopping and expressways yet tucked away in a beautiful residential neighborhood.
MLS #: 11059989
Facts:
-
•Type: House
-
•Built in: 1983
-
•APN: 0317308023
-
•Lot size: 0.27 Acres
Features:
-
Flooring: Tile/Wood
-
Hvac: Others
-
Parking space(s): 2
Next Open house:
Amenities:
-
Skylight
-
Dryer
-
Disposal
-
Washer in Unit
-
Walk-in closet
-
Microwave
-
Dishwasher
Score:

-
Soundscore™
Schedule a tour
Request information






