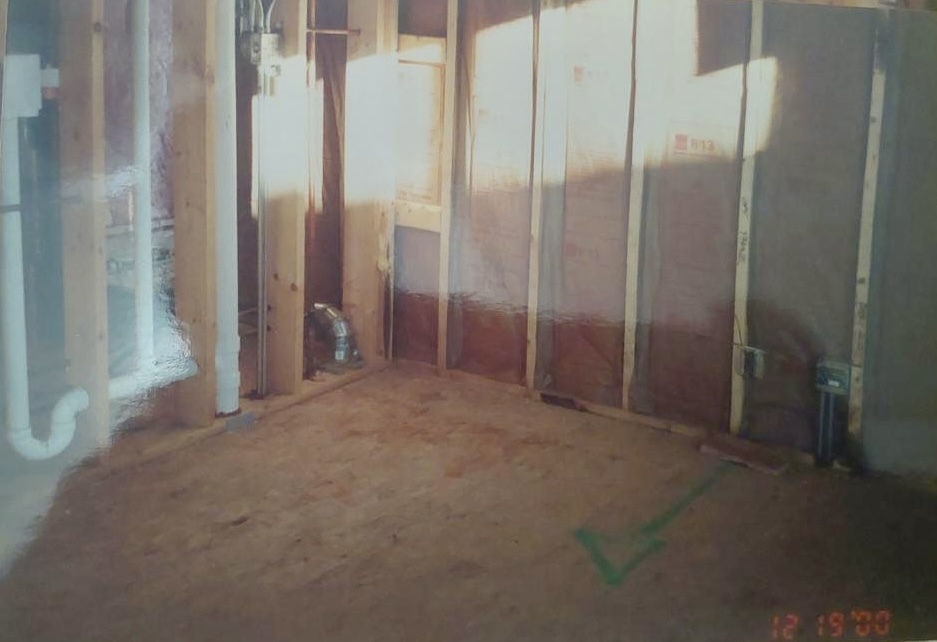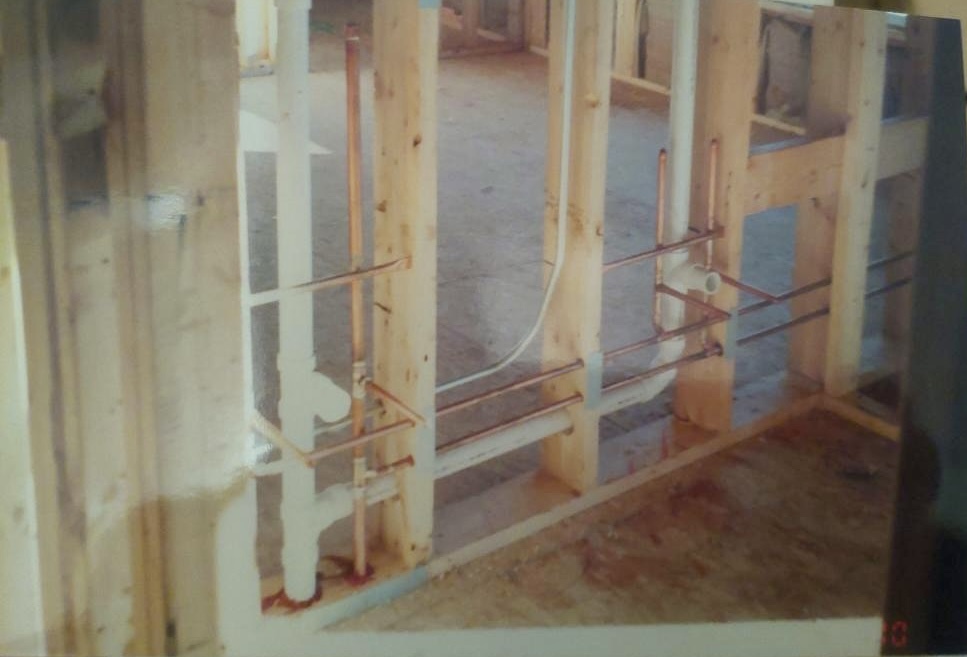1820 Cooper Lane,
Algonquin, IL 60102
$475,000 $118/sf $9.5K Cash Back*
1820 Cooper Lane, Algonquin, IL 60102
House for sale4 beds3 baths4,018 Sqft
Add Commute
$9.5K Cash Back*
$475,000
$9.5K Cash Back*
$118.22/sf
Overview:
Welcome to the corner lot in the popular Willoughby Farms Estates in Algonquin. The largest model in the subdivision offers a beautiful entrance with several vaulted semicircular arches, resembling Spanish and Tuscan architecture. The foyer captures your attention, enhances the dramatic staircase, and sets the stage for an impressive first impression. From the foyer entrance are the formal combined dining and living rooms, where tradition meets elegance. Or, this space could become a little less formal. Whatever you decide, it's a beautiful space ready to meet your lifestyle preferences. The huge chef's kitchen is both fabulous and functional, with additional seating areas. The 42-inch white cabinets are timeless. The granite countertops, the custom backsplash, and the white ceramic tile give this kitchen a custom look. The kitchen opens into a cozy family area with multiple possible uses. A casual eating area overlooks the outdoor patio. Located in the spacious family room is a traditional fireplace. Off to the side are glass-paneled French doors leading to a generous-sized office space or den. Located in the north wing on the 2nd level is the luxurious master bedroom suite. Through the French doors, the Spanish and Tuscan architectural design continues throughout the space. Divided by a 3-sided cozy fireplace are the master bedroom and sitting area. The master bath is enormous and has separate double vanities and double closets. The south wing offers three generous-sized bedrooms with art niches and vaulted ceilings. A game room, loft, or family room overlooks the kitchen. Enjoy a movie in your movie theater in the finished basement. Afterward, enjoy activities in the open concept finished recreation room or mingle in your theater lobby. Additionally, the first floor half bath is roughed-in for a full bath. The 1st floor office can be converted to a 5th bedroom. Welcome home!
MLS #: 11244018
Facts:
-
•Type: House
-
•Built in: 2001
-
•APN: 0308203009
-
•Lot size: 0.2713 Acres
Features:
-
Flooring: Carpeting
-
Hvac: Central AC & Forced Air
-
Parking space(s): 2
Next Open house:
Amenities:
-
Dryer
-
Washer in Unit
-
Walk-in closet
-
Microwave
-
Dishwasher
Score:

-
Soundscore™
Schedule a tour
Request information







