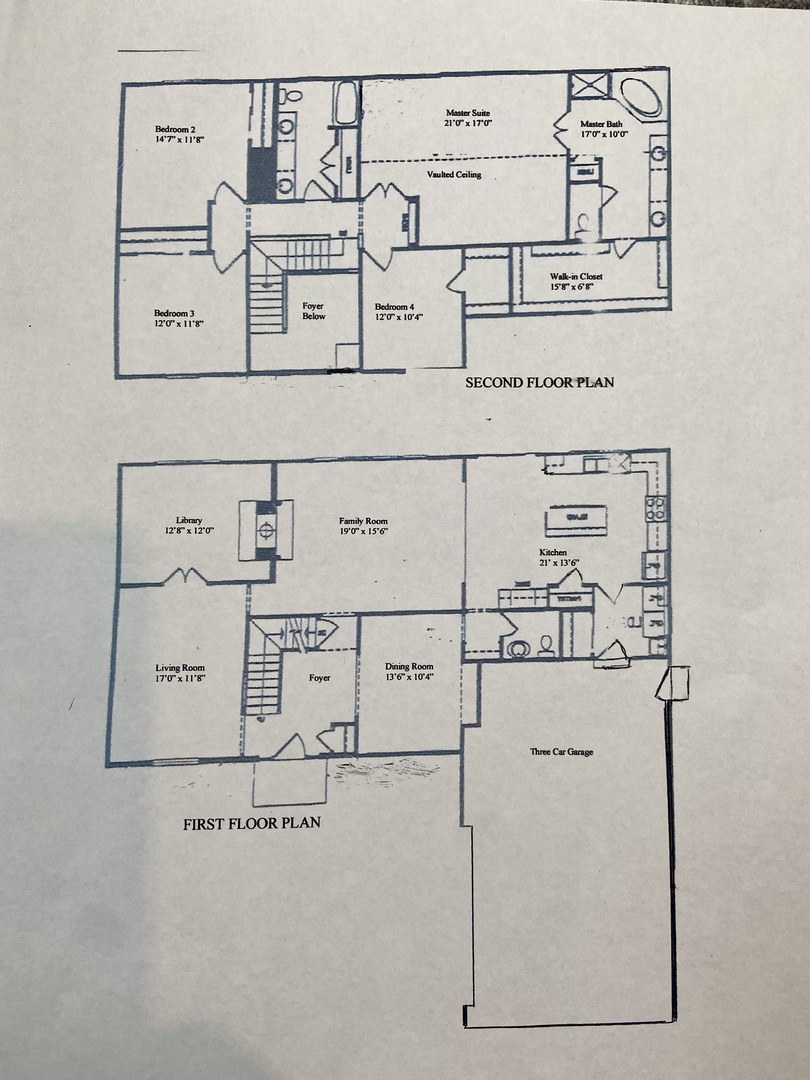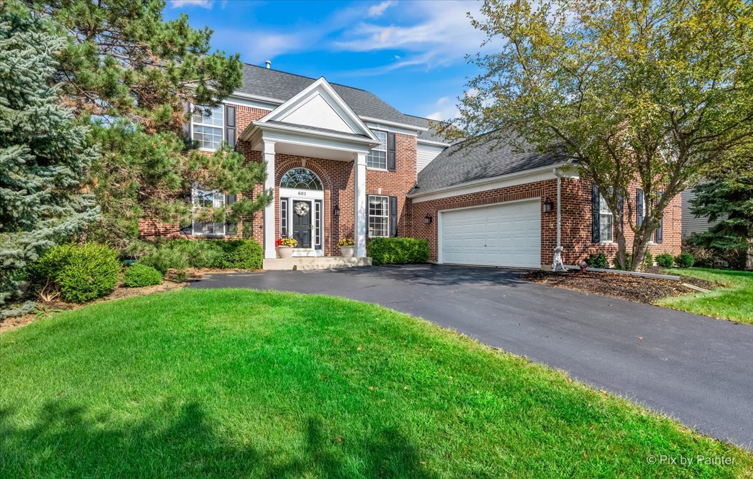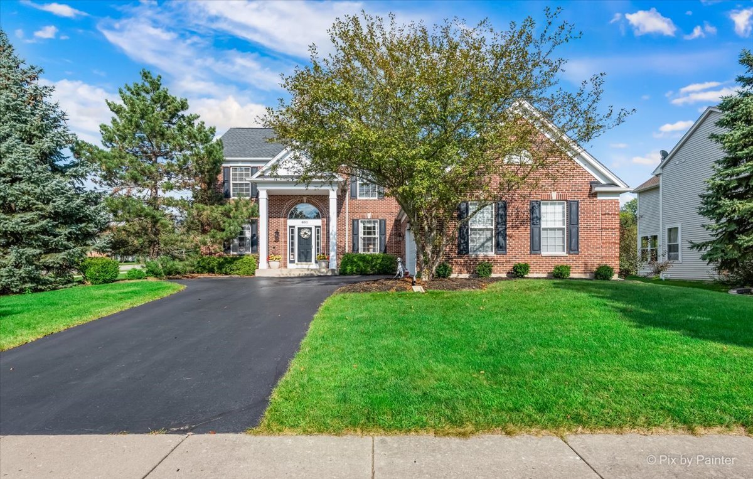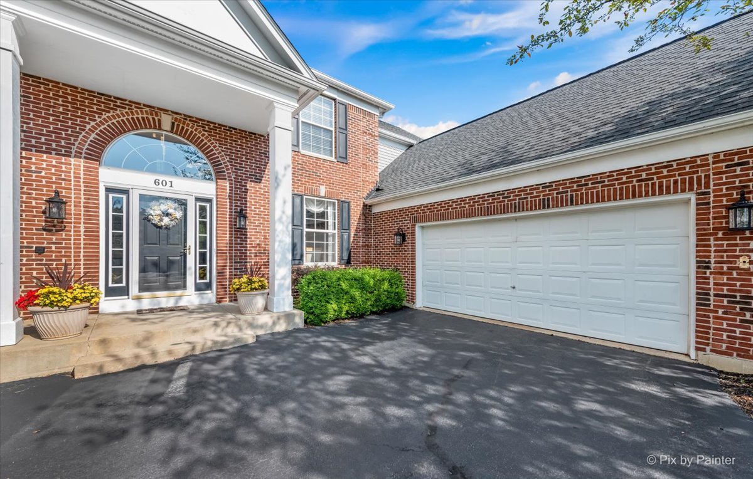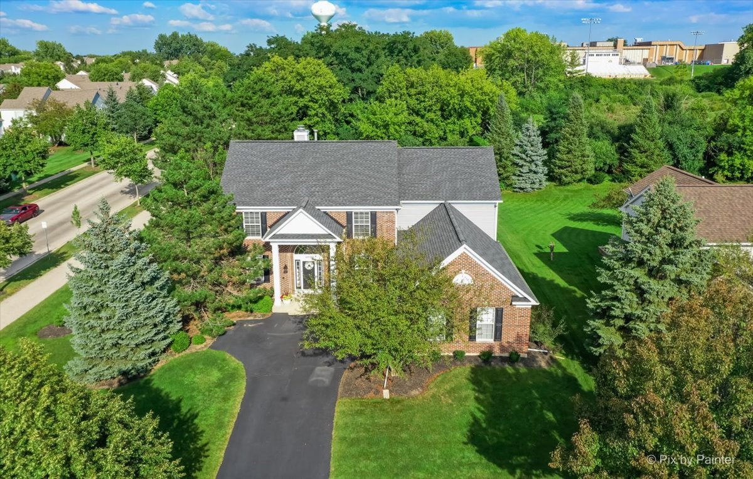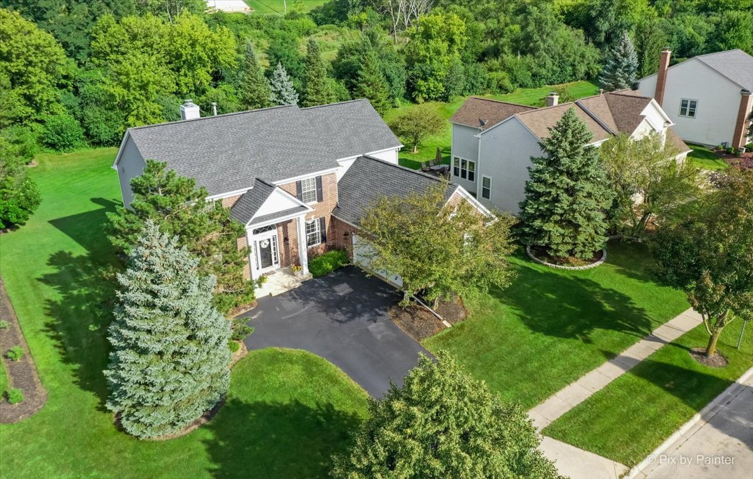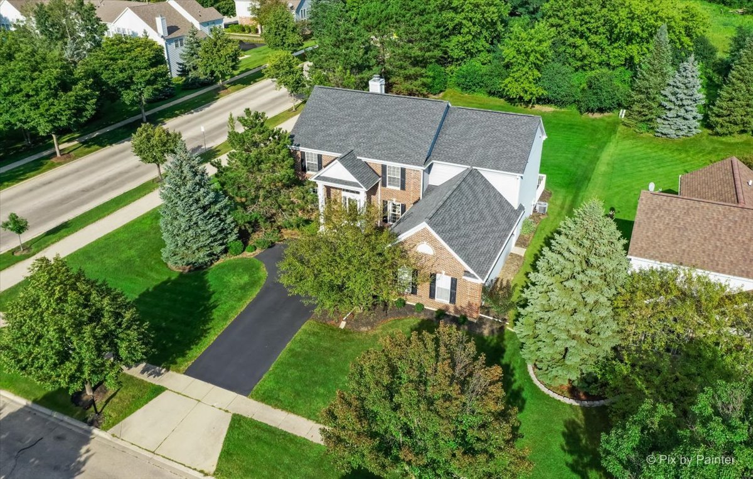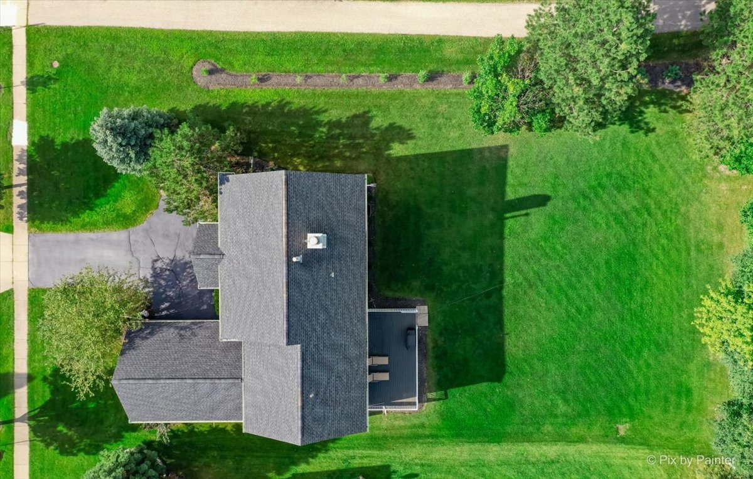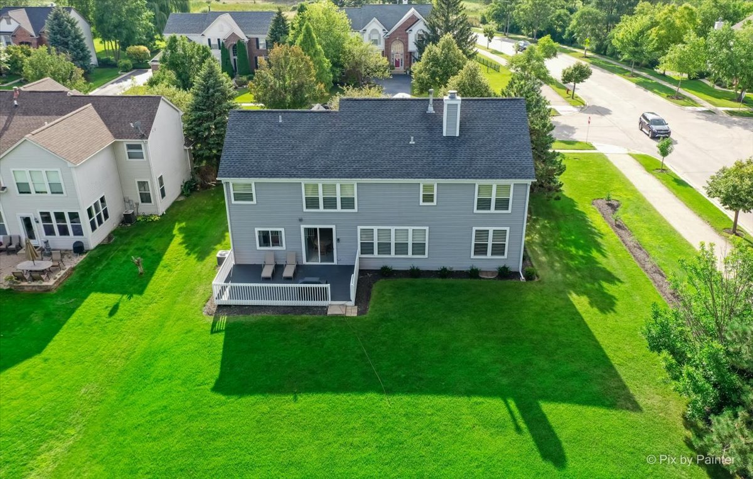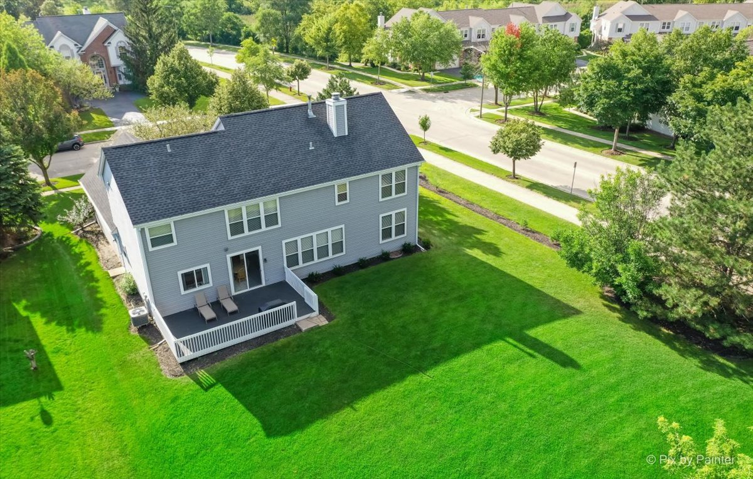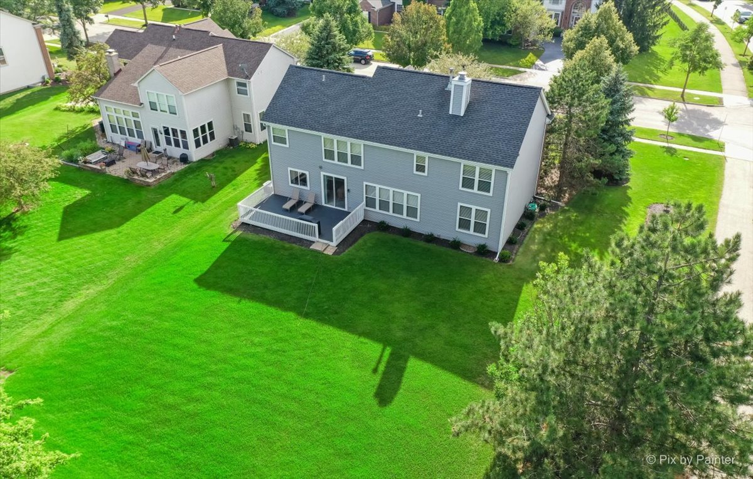601 Woods Creek Lane,
Algonquin, IL 60102
$489,900 $165/sf $9.8K Cash Back*
601 Woods Creek Lane, Algonquin, IL 60102
House for sale4 beds3 baths2,969 Sqft
Add Commute
$9.8K Cash Back*
$489,900
$9.8K Cash Back*
$165.01/sf
Overview:
Welcome Home to your new brick front residence located in the Creekside Glens Subdivision. Excellent location with easy access to restaurants, shopping, schools, and a short distance to the tollway. Upon entering your two-story foyer, you will notice the extra-large rooms of this nearly 3,000 sq. ft. home. The first floor boasts 9' ceilings, recessed lighting, designer fixtures, and mostly hardwood floors. Formal dining and living rooms with crown molding, large kitchen with huge island which looks on to the gathering room with see through gas fireplace to the private den/office for you at home workers. Pass through your main floor laundry to plenty of storage in the oversized 3 car garage. Upstairs you will find an owner's suite with vaulted ceilings, large soaker tub, separate shower, double sink vanity, and walk-in closet. Three additional large bedrooms and a full hall bath. Plenty of room for expansion in the full unfinished basement with 9' ceilings. Your new home sits on a large corner nearly half acre lot, with mature trees and landscaping, backing to private wooded area. Walk your dogs, ride your bikes, only steps away from the neighborhood walking path. This beautiful home won't last long, come and see it today!
MLS #: 11613398
Facts:
-
•Type: House
-
•Built in: 2001
-
•APN: 1931128001
-
•Lot size: 0.4643 Acres
Next Open house:
Score:

-
Soundscore™
Schedule a tour
Request information
