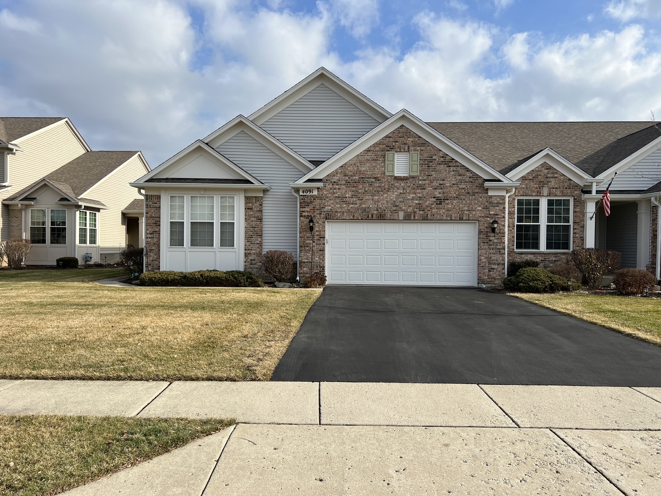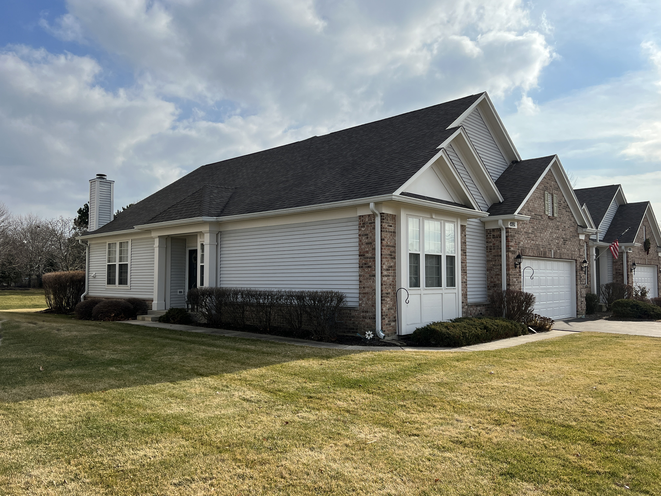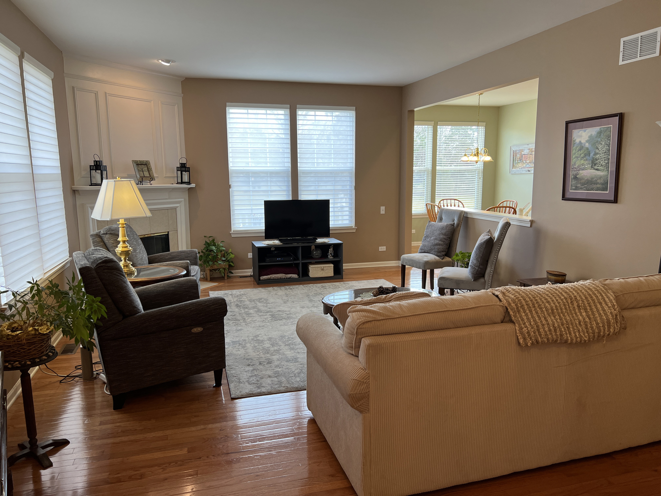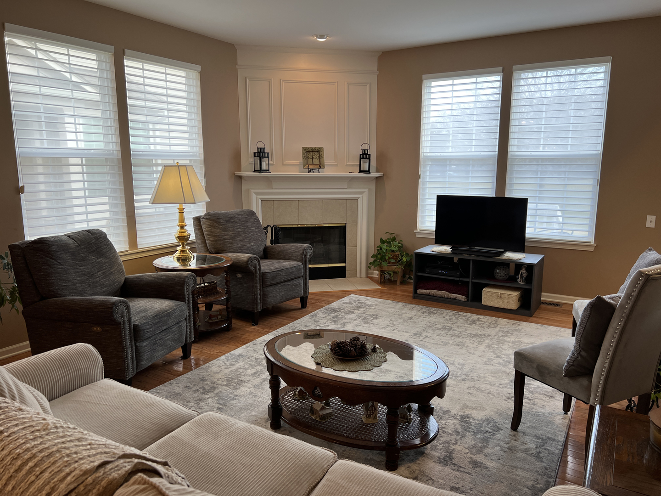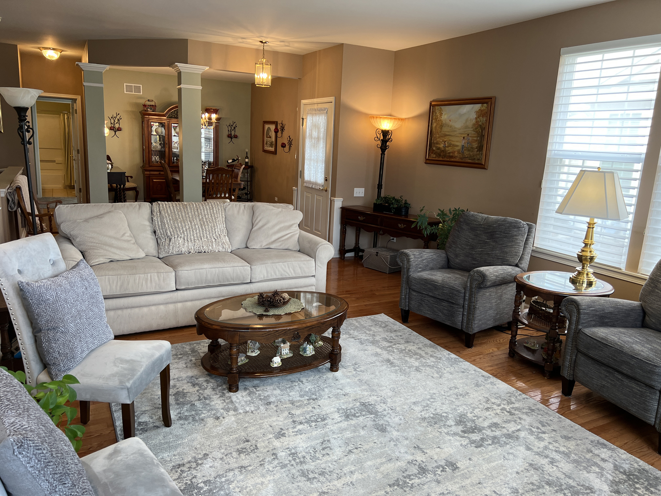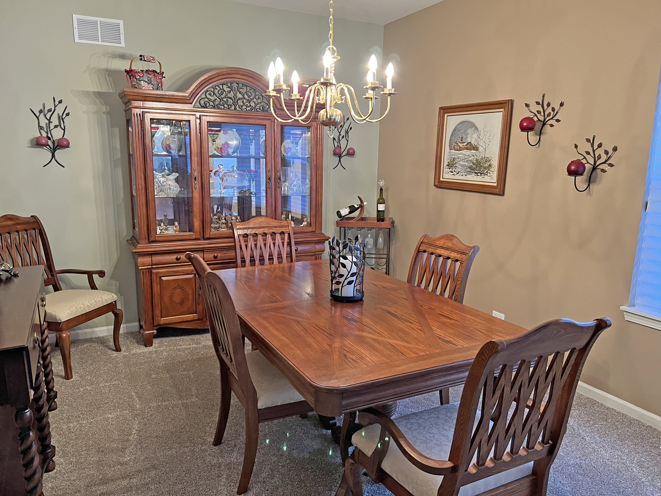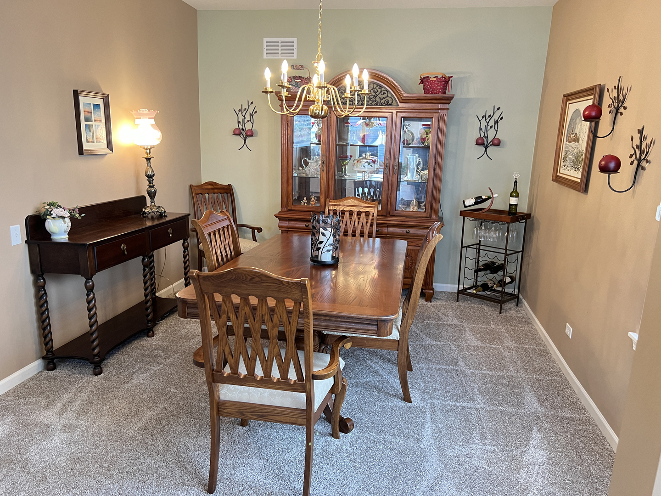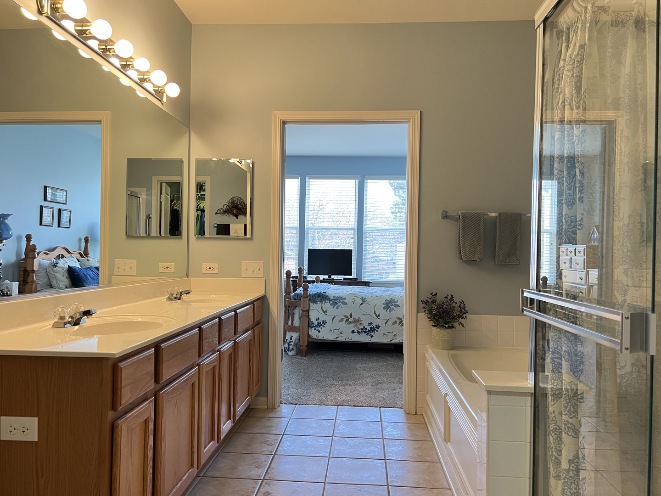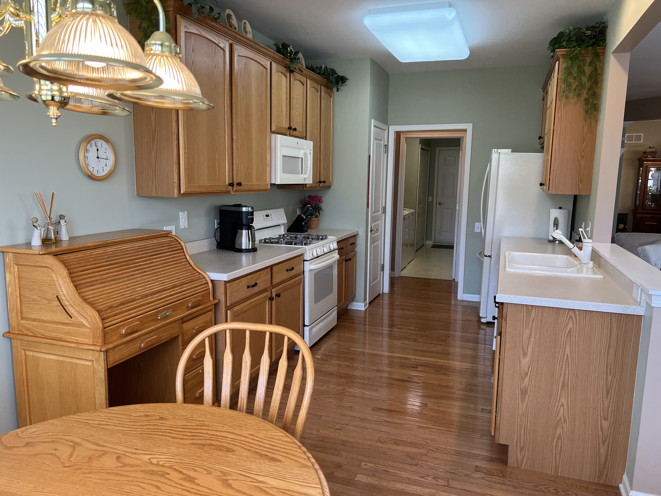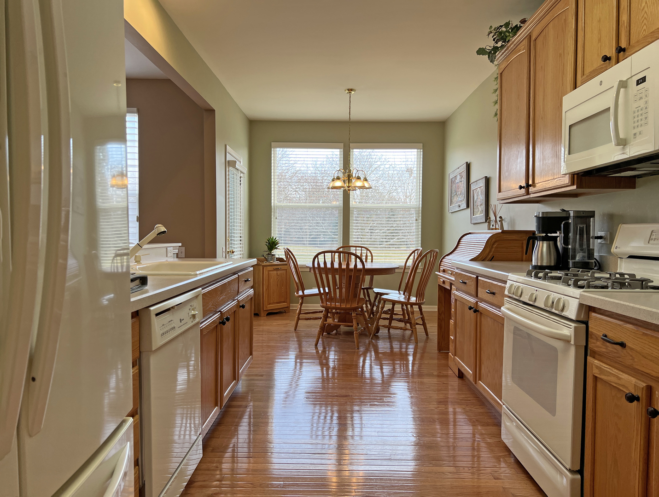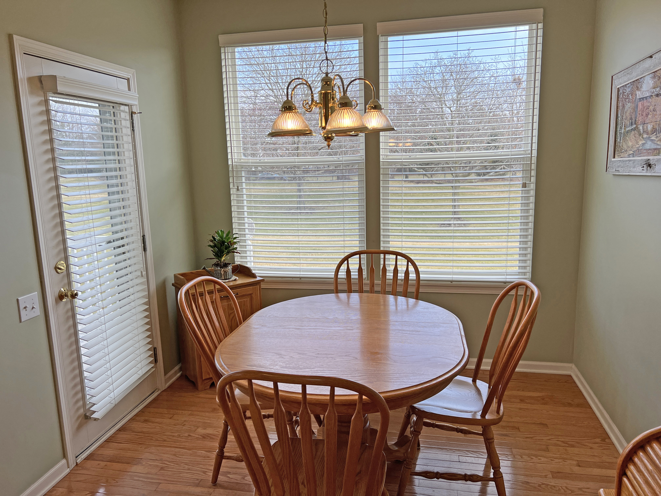4091 Whitehall Lane,
Algonquin, IL 60102
$339,900 $207/sf $6.8K Cash Back*
4091 Whitehall Lane, Algonquin, IL 60102
Multi Family for sale2 beds2 baths1,645 Sqft
Add Commute
$6.8K Cash Back*
$339,900
$6.8K Cash Back*
$206.63/sf
Overview:
Very desirable Jefferson model backing to rolling greenbelt in beautiful Manchester Lakes Club. This open style floorplan spans 1645 sq ft' above grade and boasts 9-foot ceilings, gleaming hardwood floors, beautiful designer window treatments, an inviting gas log fireplace and deck overlooking the manicured tree lined greenbelt. The eat-in kitchen features a sun-filled breakfast nook, pantry closet, all the appliances, and abundant counter and cab space. The Great Room features rich hardwood floors, 9' ceilings, custom window treatments and fireplace that flows seamlessly to an elegant dining room. The Primary bedroom offers a deluxe full bath with double sink vanity, walk in shower, soaker tub and a huge dressing room size walk in closet. The guest bedroom and 2nd full bath is located on the opposite side of the floorplan, ideal guest quarters and maximum privacy. The first-floor laundry includes the washer and dryer, a convenient slop sink, coat closet and access to 2-car garage. The huge basement offers excellent space for expansion and abundant storage. Conveniently located to shopping and transportation and available for a quick closing. Call today to schedule a private showing.
MLS #: 11698663
Facts:
-
•Type: Multi Family
-
•Built in: 2001
-
•APN: 1825301025
Features:
-
Hvac: Others
-
Parking space(s): 2
Next Open house:
Amenities:
-
Pets
Score:

-
Soundscore™
Schedule a tour
Request information
