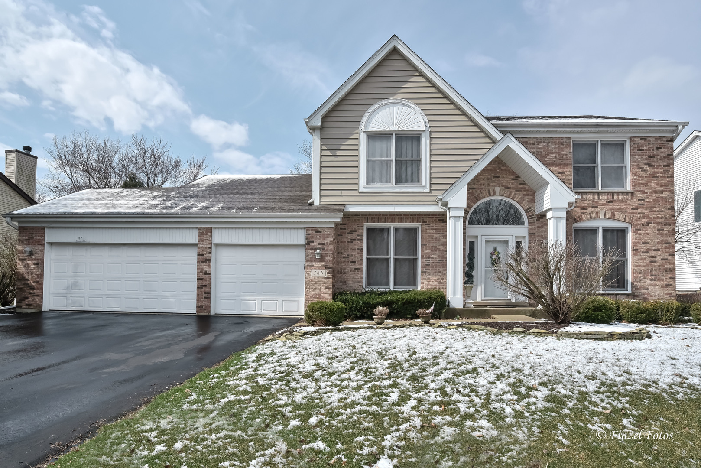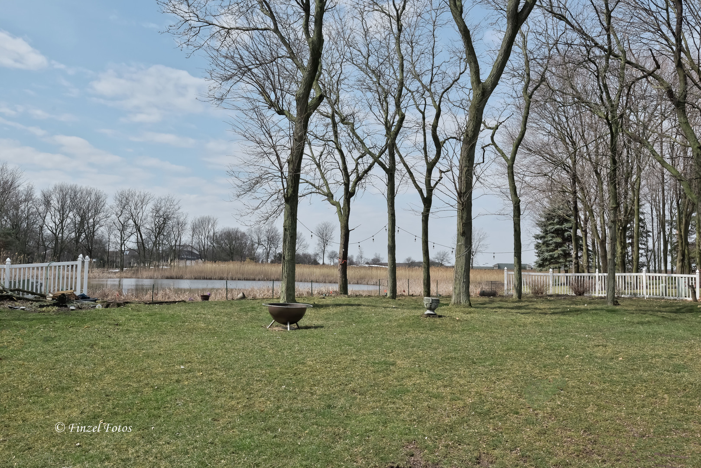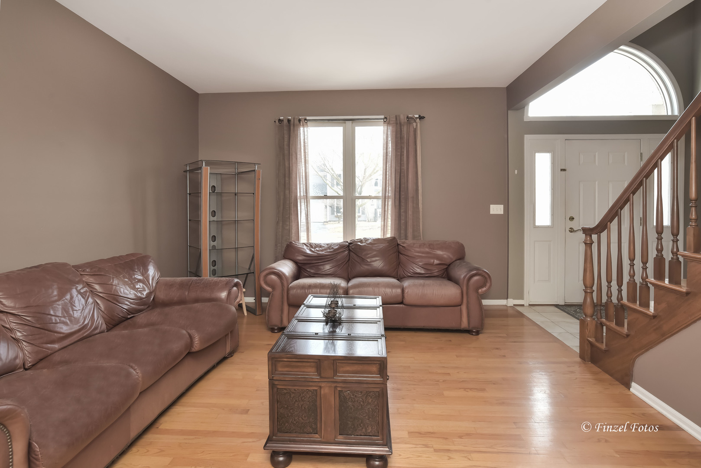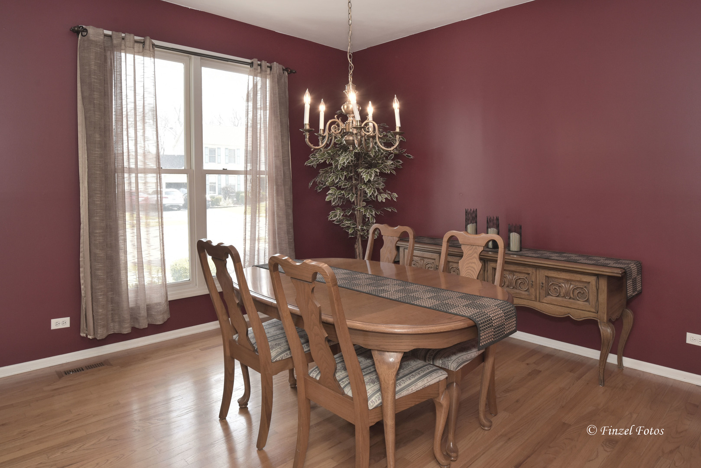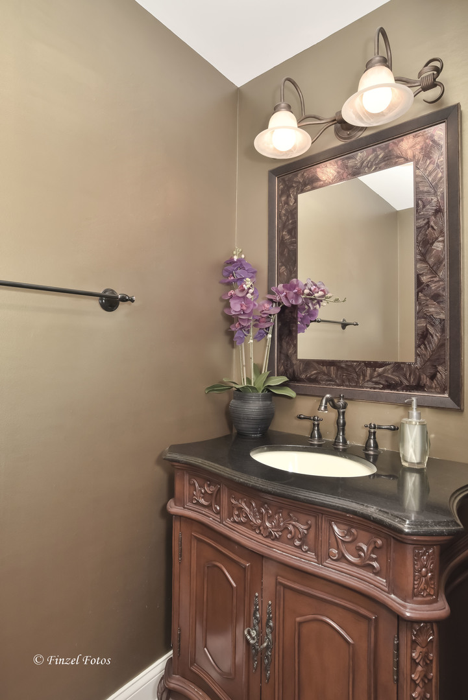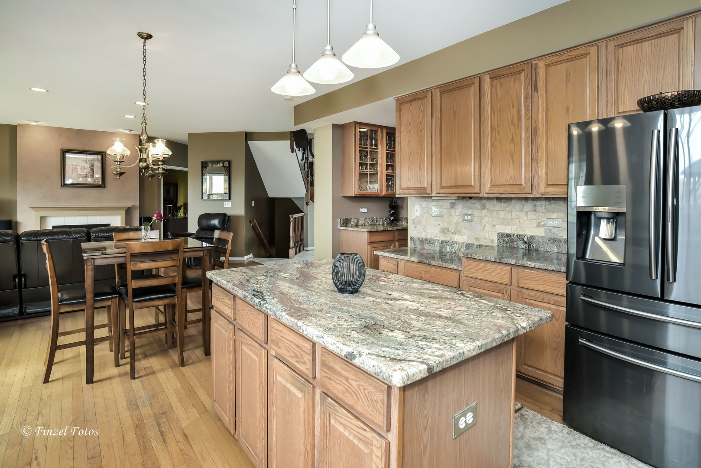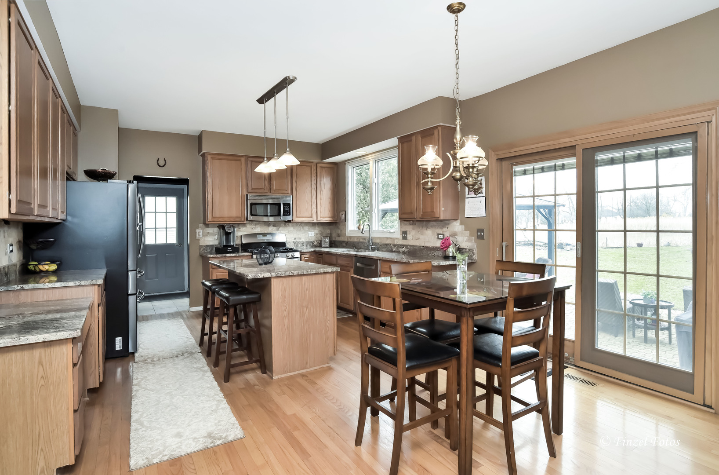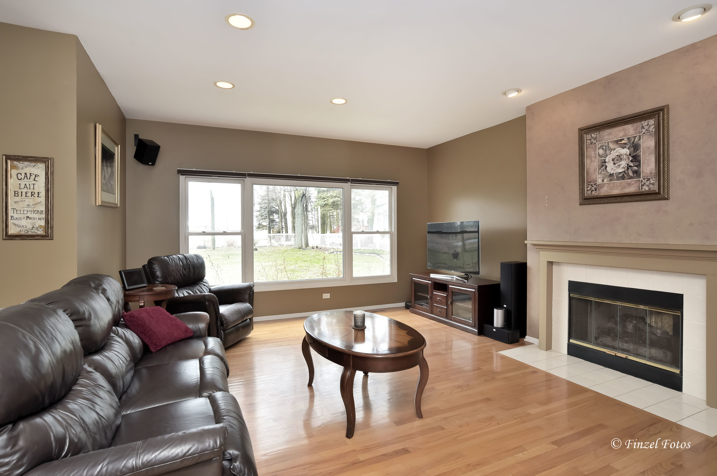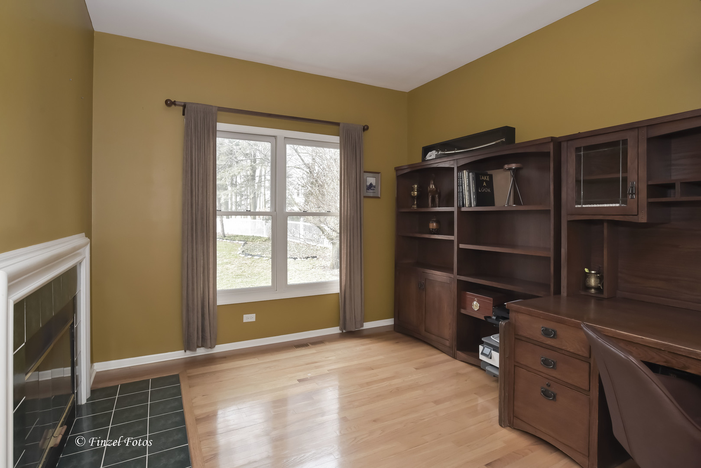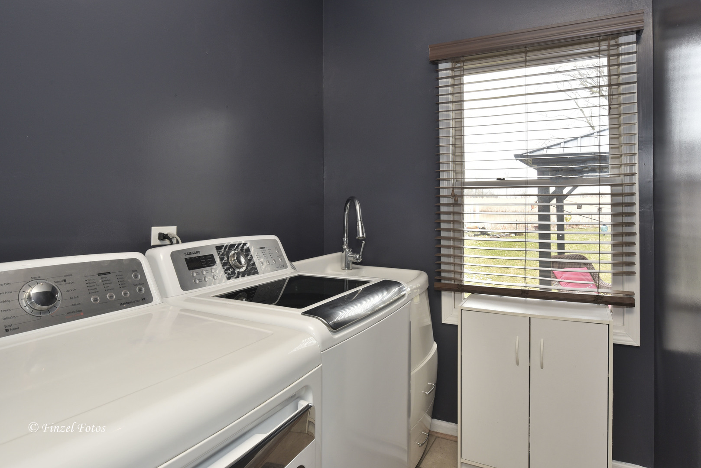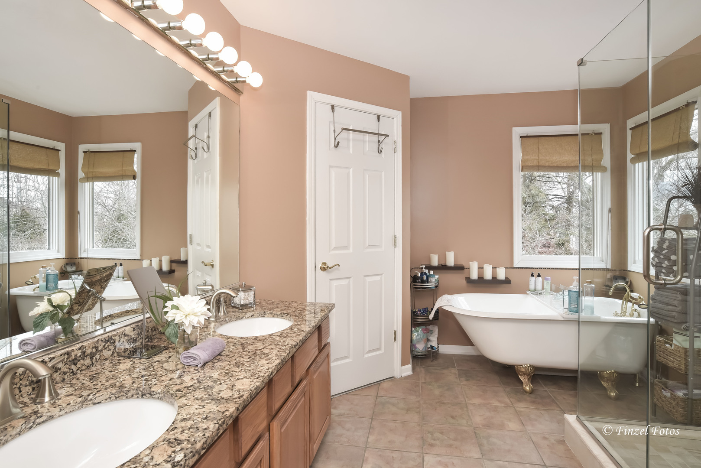150 Salford Drive,
Algonquin, IL 60102
$479,900 $128/sf $9.6K Cash Back*
150 Salford Drive, Algonquin, IL 60102
House for sale4 beds4 baths3,759 Sqft
Add Commute
$9.6K Cash Back*
$479,900
$9.6K Cash Back*
$127.67/sf
Overview:
Welcome to your next home. Imagine entertaining your friends and family in the open floor plan kitchen and family room equipped with a wine/coffee bar and double sided fireplace that will dazzle your guests. Move the gathering outside to the paver brick patio with fantastic water views and rose gardens around the homes exterior. 4 large bedrooms all upstairs, 3.1 bathrooms, hardwood floors throughout and main floor office will make you feel complete. The finished basement with recreation area and living space with a full bathroom and the option for a 5th bedroom, second office or workout space are added bonuses to this home. Master bath has updates throughout including a beautiful clawfoot tub for you to sit back and relax in. The updated kitchen features granite counters, 42 inch cabinets, eat in island and newer SS appliances. Located close to shopping and entertainment. Plenty of storage throughout the home in addition to a crawl space in the basement. District 300 schools. This is the house you have been waiting for.
MLS #: 11744045
Facts:
-
•Type: House
-
•Built in: 1995
-
•APN: 1929326013
-
•Lot size: 0.3 Acres
Next Open house:
Score:

-
Soundscore™
Schedule a tour
Request information
