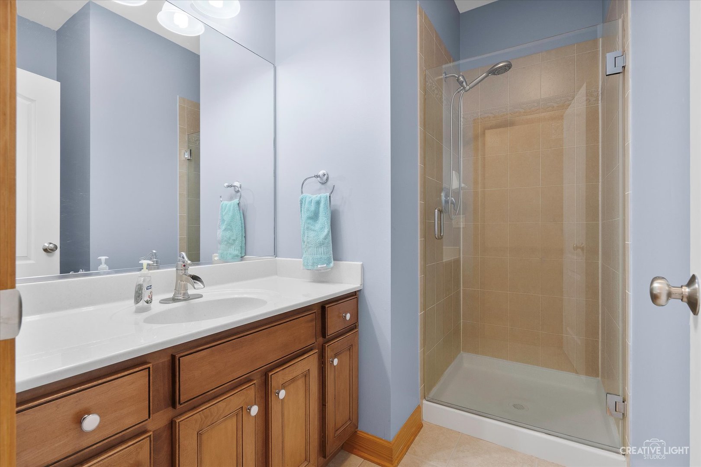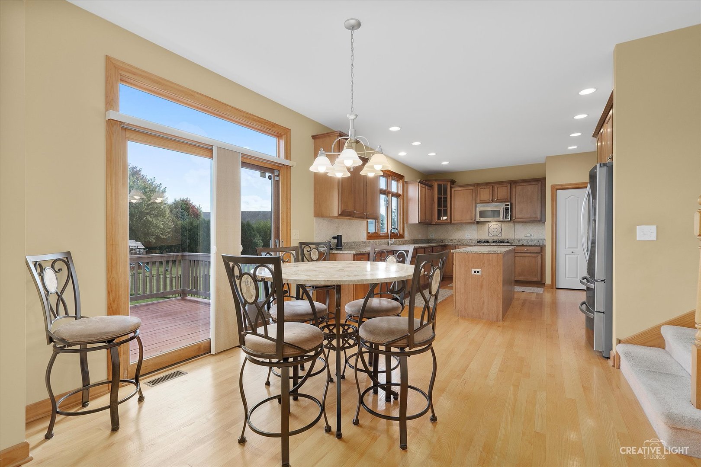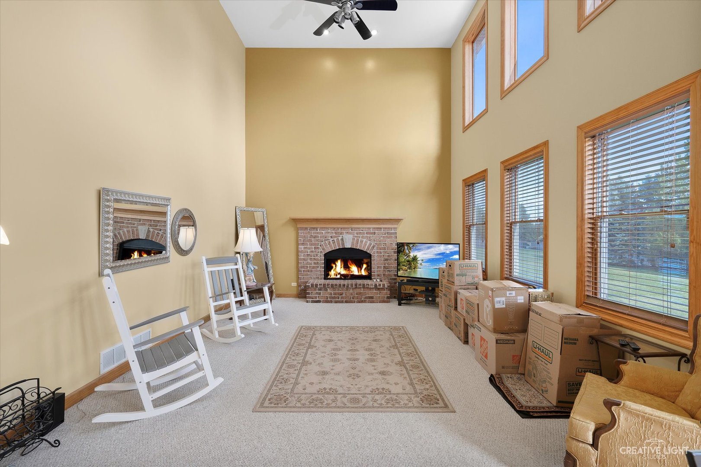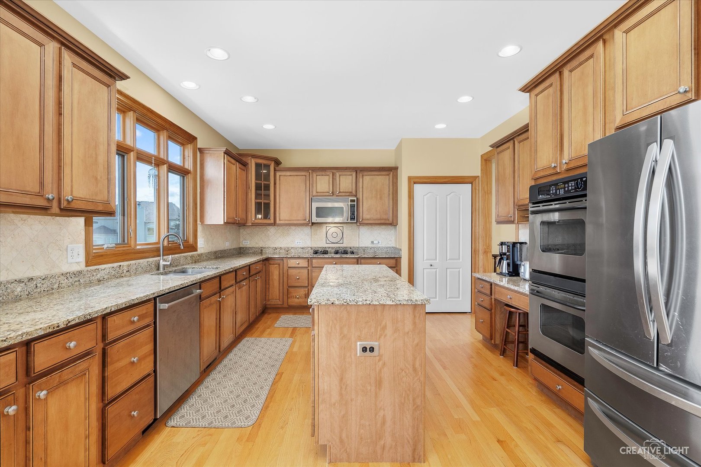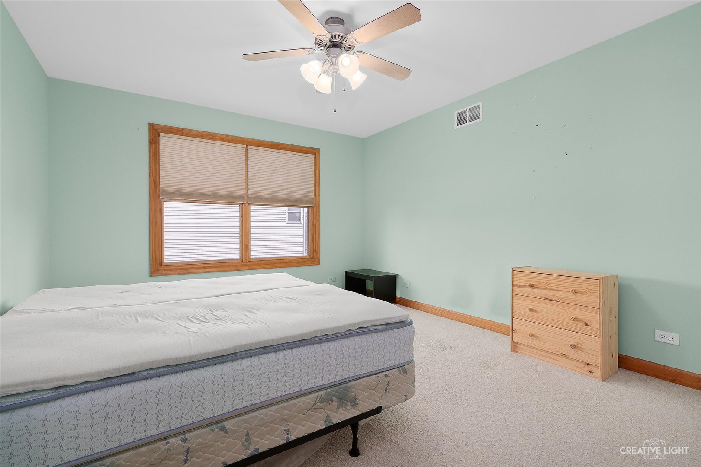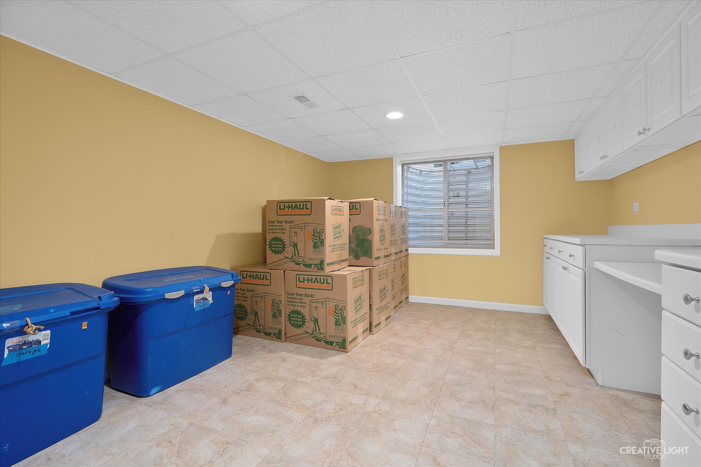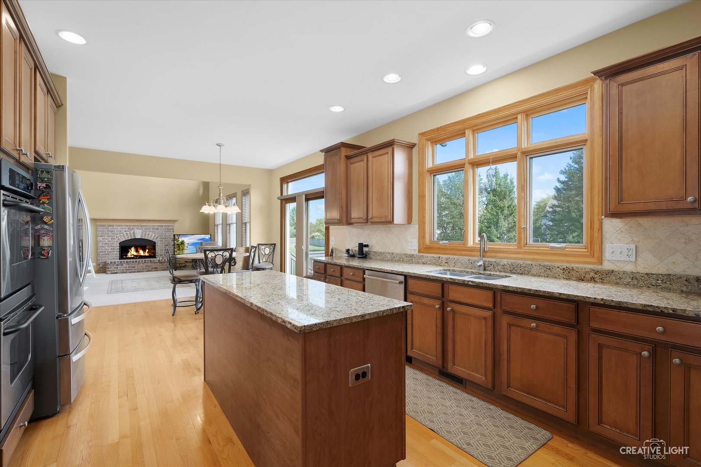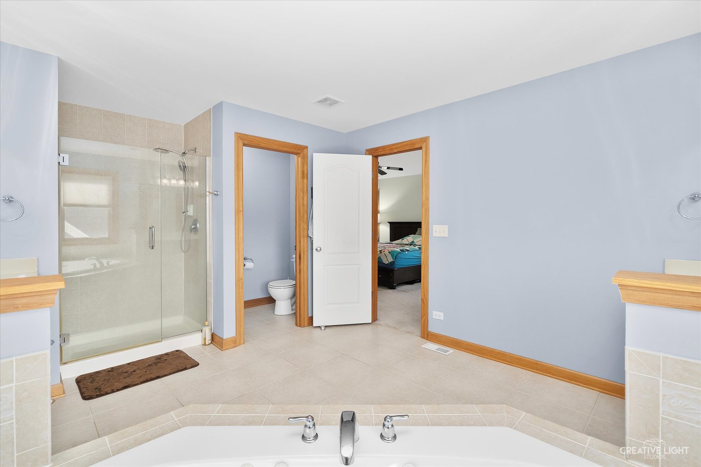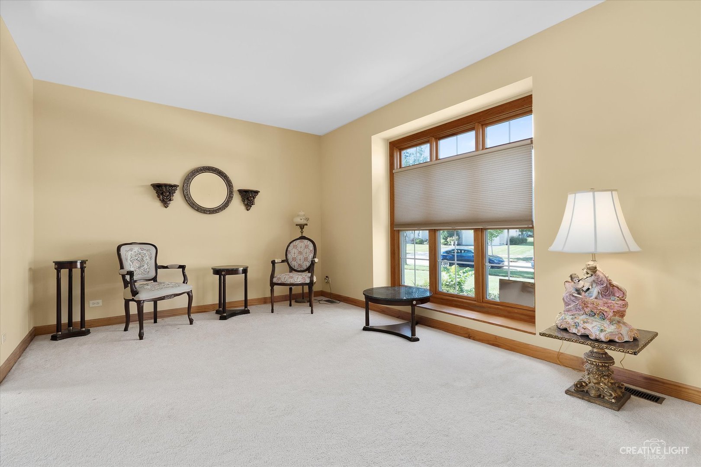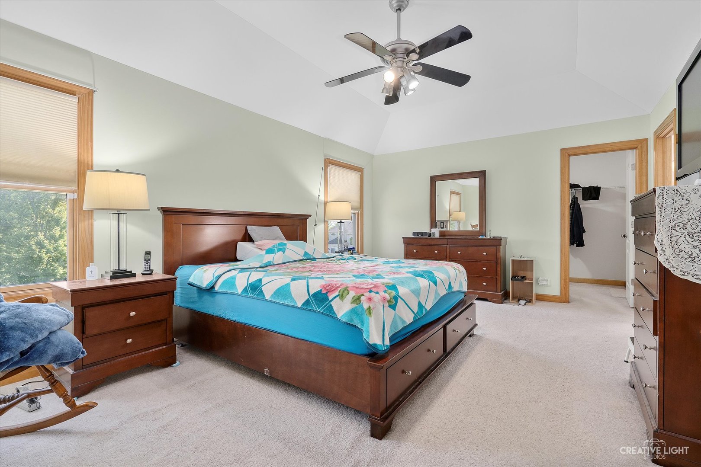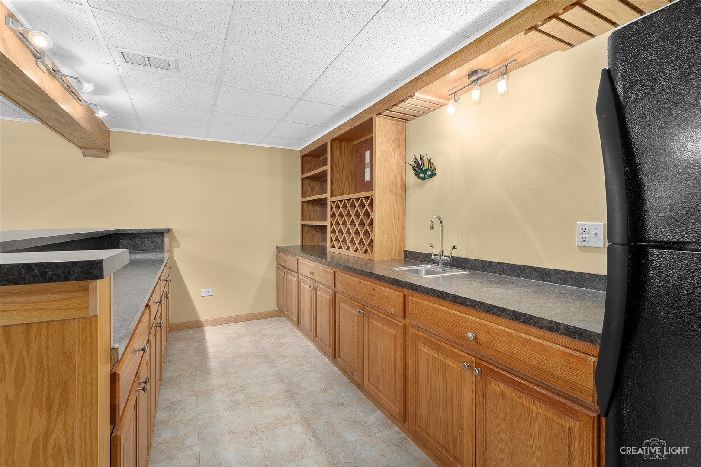1021 ESTANCIA Lane,
Algonquin, IL 60102
$544,900 $116/sf $10.9K Cash Back*
1021 ESTANCIA Lane, Algonquin, IL 60102
House for sale5 beds3 baths4,706 Sqft
Add Commute
$10.9K Cash Back*
$544,900
$10.9K Cash Back*
$115.79/sf
Overview:
This tastefully updated 4700+ square foot home features 5 bedrooms with a bedroom and full bathroom on the main level and a 3 car garage. The main level has an expansive kitchen with ample cabinet/counter top space, a custom backsplash, a nicely sized pantry, and sliders that lead to the newly redone deck overlooking the yard and patio area. The main level also features a large dining room, a living room with oversized windows, and a family room with a new gas fireplace. The second floor has 4 large bedrooms, a laundry room, and a huge master suite with a jacuzzi tub. The Finished English basement compliments the home with a bar area, an additional office/media room, an open living area, and a large storage room. A full list of updates will be included at the home with your tour, but are as follows: New A/C-Furnace (2023), New Electrical Panel fit for EV vehicles (2023), Deck updated (2023), Fireplace (2021), Driveway (2019). Water heater (2021), Carpeting Basement (2021), Water Softener (2021). This home is located in Huntley School District and is close to the schools, Kelliher Park, and close to Randall Road for shopping and restaurants.
MLS #: 11935973
Facts:
-
•Type: House
-
•Built in: 2004
-
•APN: 1836404006
-
•Lot size: 0.463 Acres
Next Open house:
Score:

-
Soundscore™
Schedule a tour
Request information
