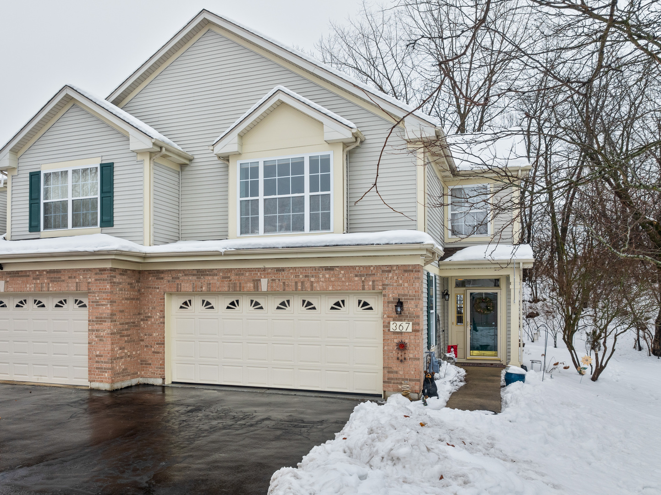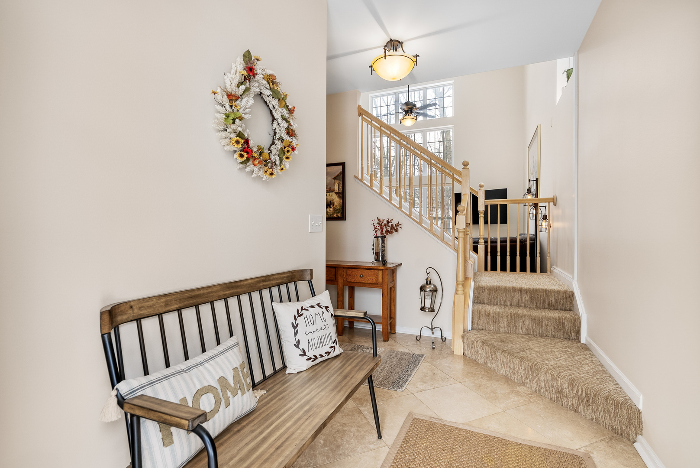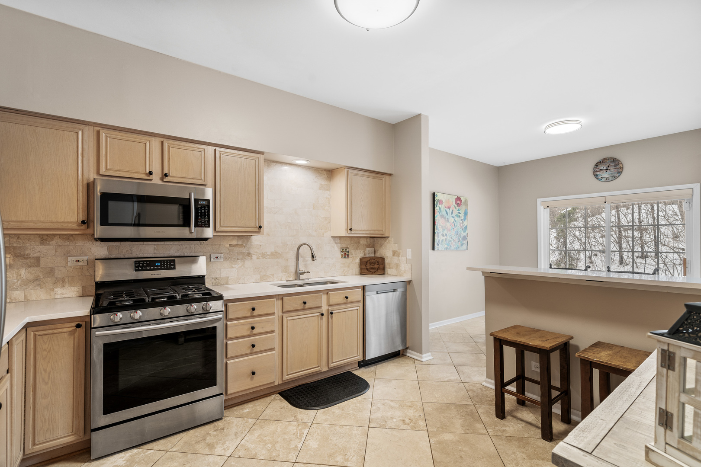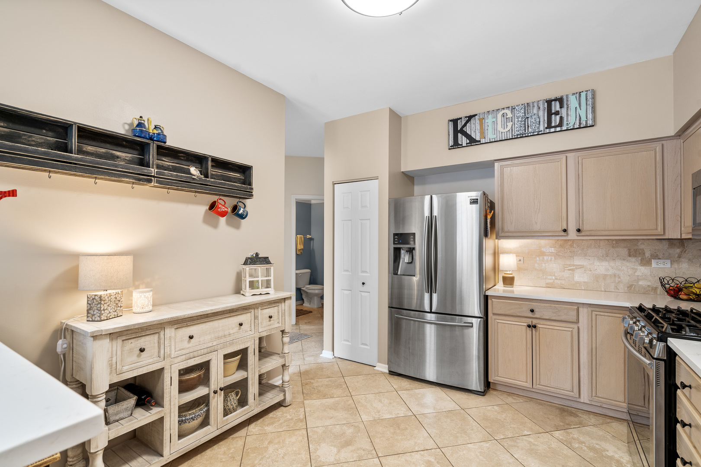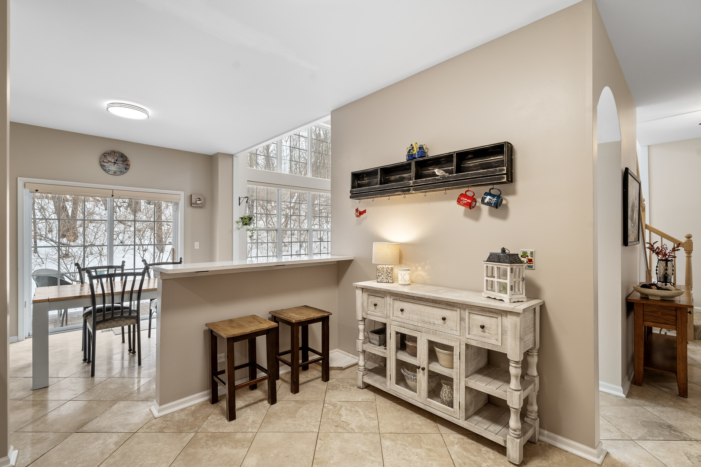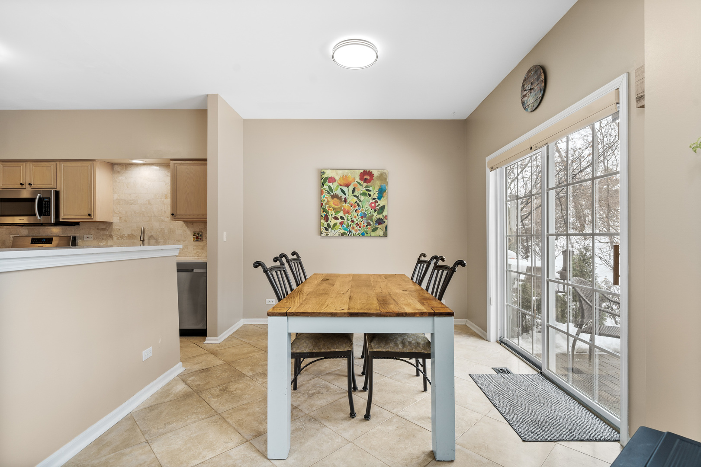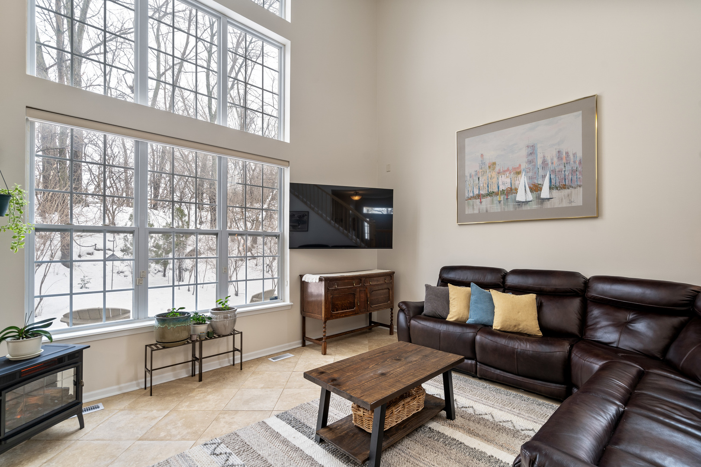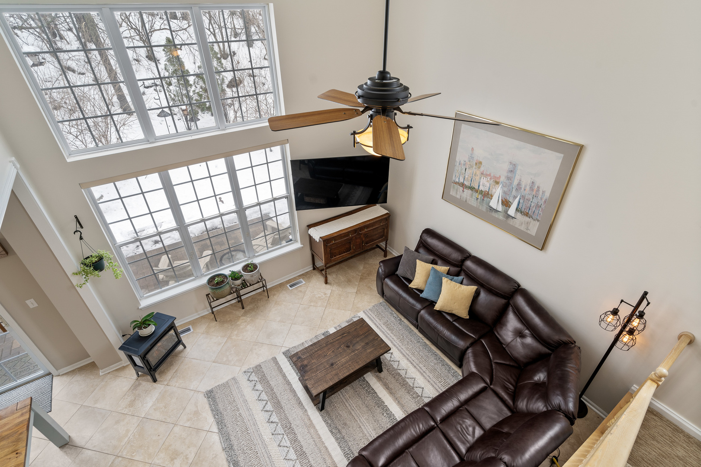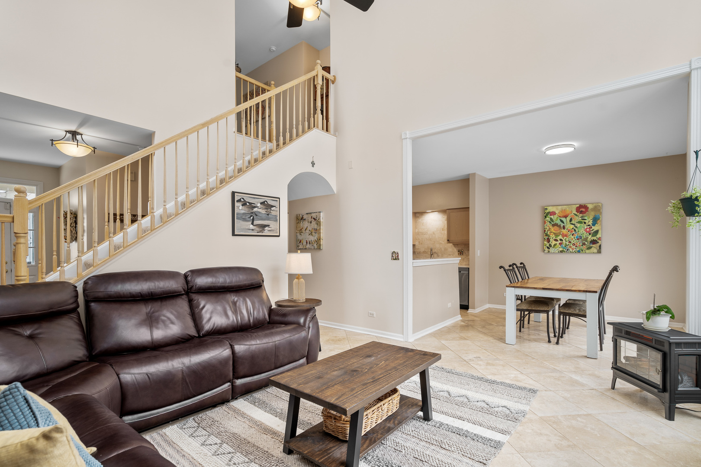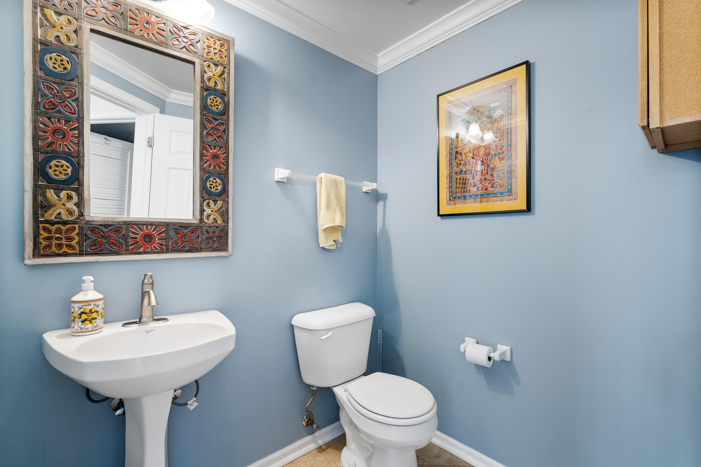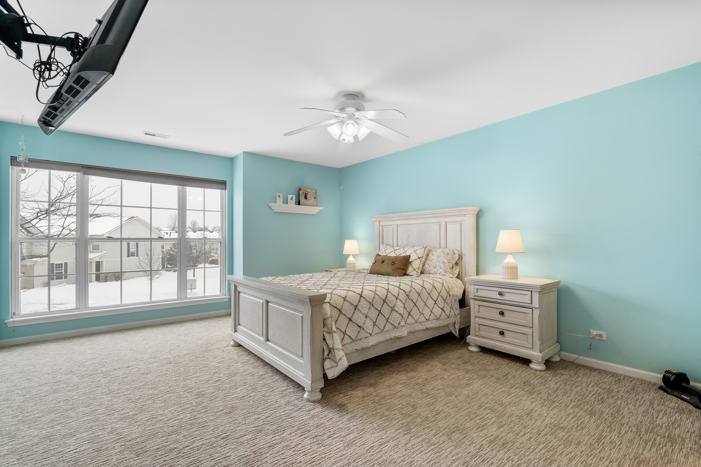367 Emerald Lane,
Algonquin, IL 60102
$338,000 $210/sf $6.8K Cash Back*
367 Emerald Lane, Algonquin, IL 60102
Townhouse for sale3 beds3 baths1,610 Sqft
Add Commute
$6.8K Cash Back*
$338,000
$6.8K Cash Back*
$209.94/sf
Overview:
Discover your dream home in this exquisite 3-bedroom, 2.5-bath end unit townhome with a 2-car garage. As you step into the foyer of this captivating townhome, a sense of warmth and modern charm welcomes you. The entire first floor is adorned with 15-inch Travertine Italian Ceramic Tile, adding a touch of elegance. The journey begins in the heart of the home - the kitchen. Recently updated in 2023, the kitchen boasts new quartz countertops, a stylish bar counter, and a fresh backsplash, creating a contemporary culinary haven. Picture yourself preparing meals with ease, surrounded by the latest amenities. From the kitchen, the flow seamlessly guides you into the two-story family room, bathed in natural light. The airy space enhances the open concept, providing an inviting atmosphere. Imagine cozy evenings with loved ones or entertaining guests in this well-designed area. Large windows frame picturesque views, connecting the indoors with the beauty of the outdoors while you listen to the beautiful Cardinals sing you a song. As you wander through the sliding doors off the kitchen, you step onto the newly laid 12 x 20 brick paver patio surrounded by a 3-ft deep retaining wall, making this outdoor space perfect for relaxation or hosting gatherings. Indulge in the tranquility of a backyard oasis, shielded from neighboring views by a lush landscape of beautifully arranged trees. The second level is a haven of comfort, featuring a massive master bedroom with a cozy sitting area and an ensuite bath. The ensuite bath has new ceramic tile floors and shower walls. The spacious walk-in closet offers custom California Closet built-in shelving for organization. The other bedrooms are equally inviting, with ample space and natural light plus custom California Closets built ins, too. Both Upstairs baths boast new quartz countertops, blending luxury with functionality. Additional enhancements encompass a freshly painted interior in 2023, along with a new water heater and stainless steel kitchen appliances installed in 2022. This well-maintained home benefits from regular servicing of the A/C, heater, and water heater twice a year, ensuring optimal functionality. Situated within the Algonquin Lakes community, this residence is surrounded by five miles of scenic walking paths. Algonquin Lakes Elementary School is conveniently within walking distance, along with nearby parks and baseball fields surrounding Algonquin Lakes. Enjoy proximity to the recently revitalized downtown Algonquin, and only a few miles away, discover a plethora of new shopping and dining options along Randall Road. Seize the chance to make this exquisite property yours!
MLS #: 11973795
Facts:
-
•Type: Townhouse
-
•Built in: 2002
-
•APN: 0302128063
Next Open house:
Score:

-
Soundscore™
Schedule a tour
Request information
