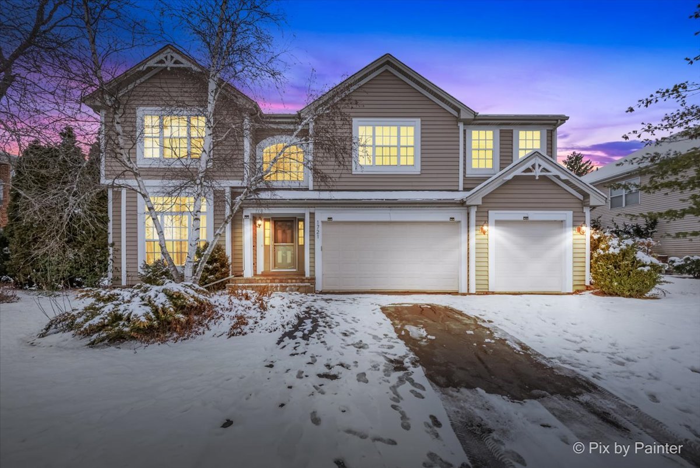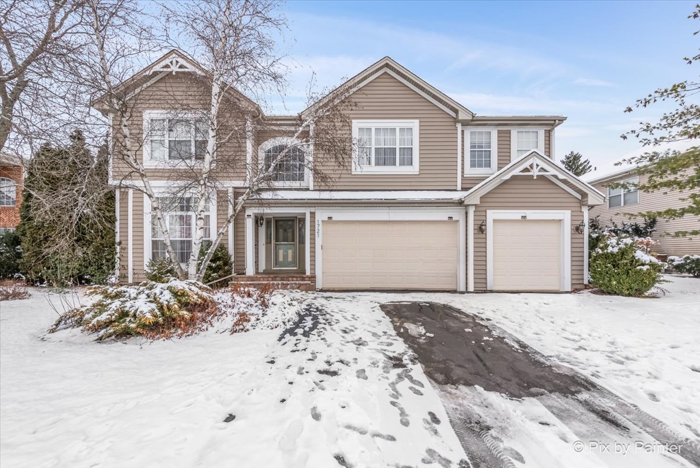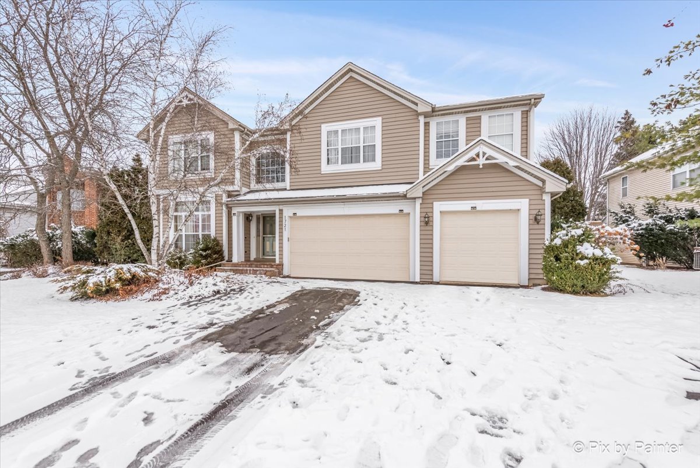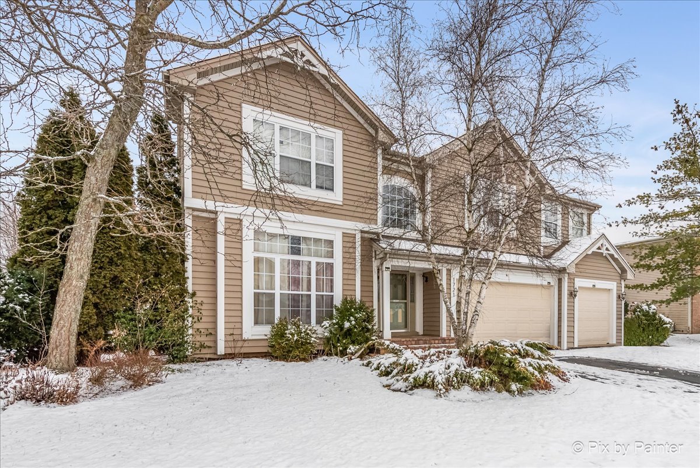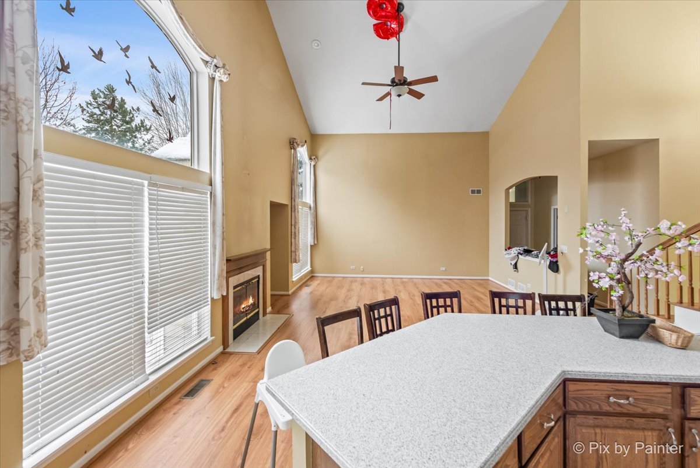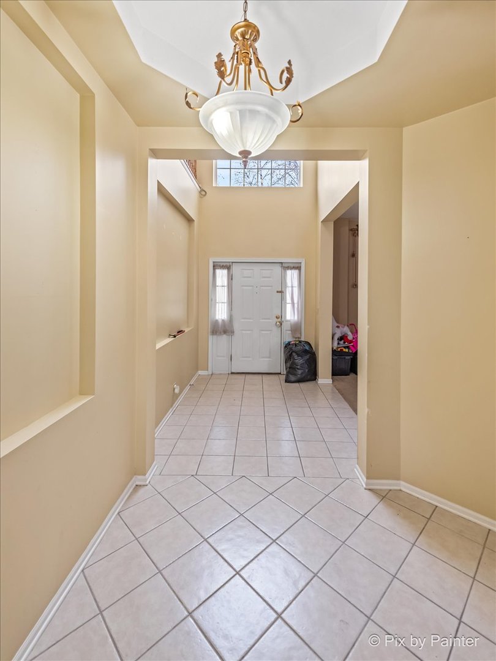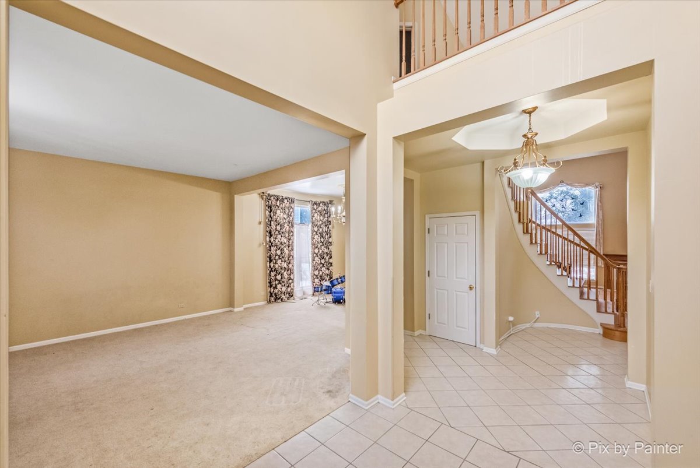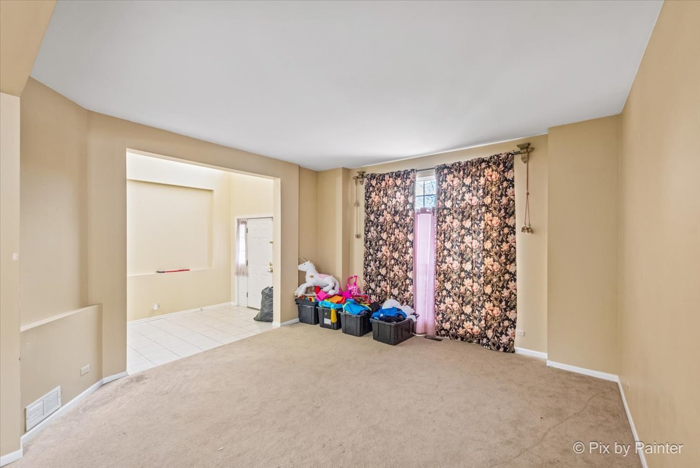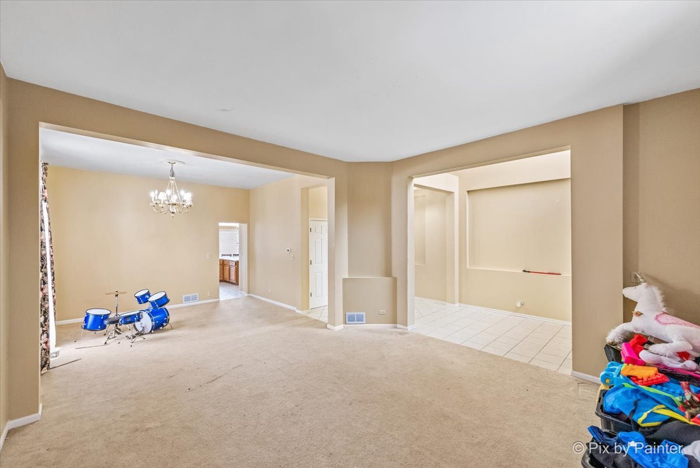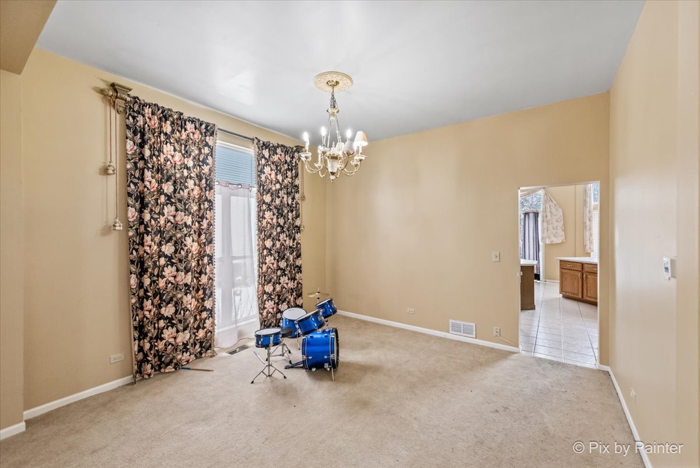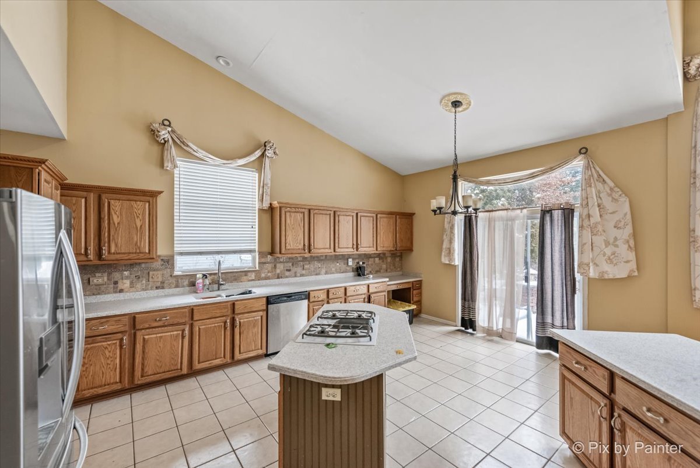1721 Fernwood Lane,
Algonquin, IL 60102
$470,000 $81/sf $9.4K Cash Back*
1721 Fernwood Lane, Algonquin, IL 60102
House for sale5 beds5 baths5,776 Sqft
Add Commute
$9.4K Cash Back*
$470,000
$9.4K Cash Back*
$81.37/sf
Overview:
No home sale contingencies. Welcome to a breathtaking oasis of luxury living! This extraordinary 6-bedroom, 4.5-bathroom masterpiece spans over 5900 sq ft of pure opulence. As you step through the entrance, prepare to be captivated by the grandeur of the open floor plan, accentuated by a dramatic staircase and a two-story sunny foyer, bathed in natural light. The first floor is a showcase of elegance, featuring a spacious living and dining area adorned with gleaming hardwood floors. The heart of this home is undoubtedly the expansive kitchen, boasting 42-inch custom cabinets, dual islands, stainless steel appliances including a cooktop and double oven, cabinets crowned with molding, and a ceramic backsplash that exudes sophistication. A haven of tranquility awaits on the first floor with the master bedroom, complete with a private bath featuring a whirlpool tub, separate shower, and a generous walk-in closet. Upstairs, discover four additional spacious bedrooms, a loft, and a hall bath, offering ample space for family and guests. The lower level is a true entertainer's paradise, with a fully finished basement that includes a bedroom, office, kitchenette/wet bar area, a sprawling rec room, and a sauna for the ultimate relaxation experience. A full bath adds convenience, making this space ideal for in-law living. Additionally, a storage room provides practicality for your organizational needs. Indulge in the luxury of a three-car garage, ensuring your vehicles are housed in style. Step outside onto the spacious paver patio, where a fire pit beckons for cozy evenings, and a playground invites playfulness. The serene pond completes the picturesque scene, creating a perfect backdrop for those warm summer days. This home is not only aesthetically pleasing but also meticulously maintained. The sump pump, replaced with an iron one just a year ago, ensures a dry and secure basement. The basement renovation in 2023 showcases modern design, while the brand-new sauna adds a touch of indulgence. The roof, replaced five years ago, guarantees durability and longevity. Elegance, comfort, and functionality seamlessly converge in this luxury residence, offering a lifestyle of unparalleled grandeur. Welcome to your dream home, where every detail has been carefully curated to create a haven of timeless sophistication. This is a short sale, selling As Is and subject to final bank approval.
MLS #: 11981615
Facts:
-
•Type: House
-
•Built in: 1997
-
•APN: 0305253010
-
•Lot size: 0.3013 Acres
Next Open house:
Score:

-
Soundscore™
Schedule a tour
Request information
