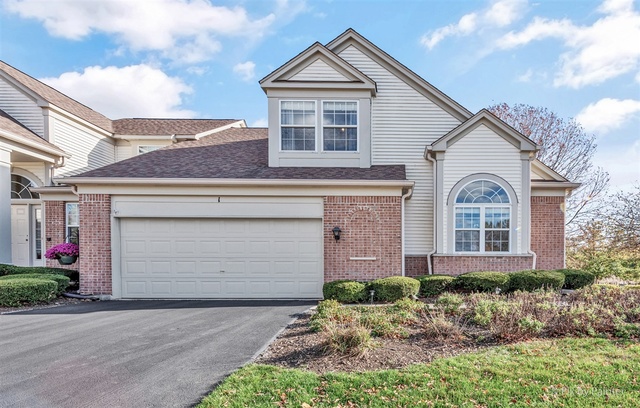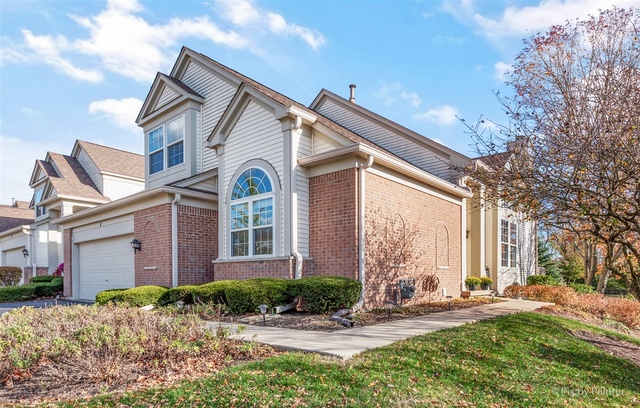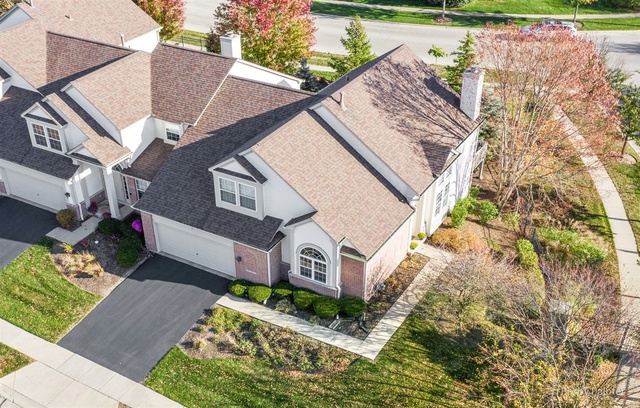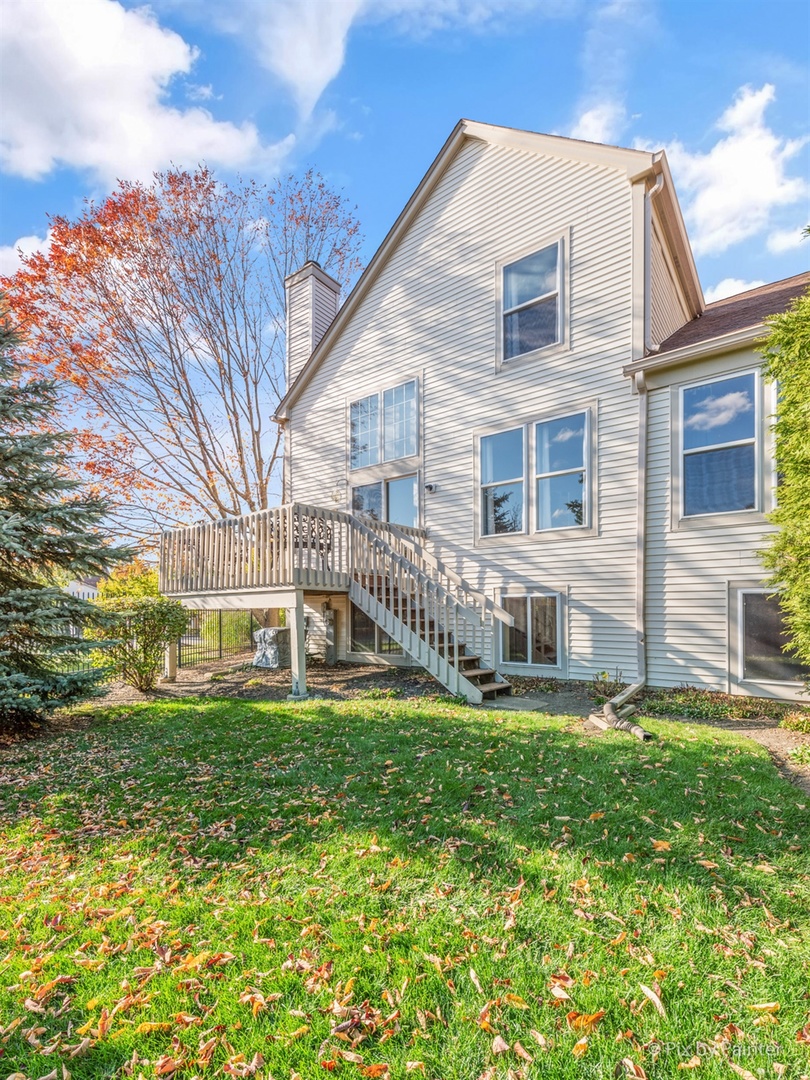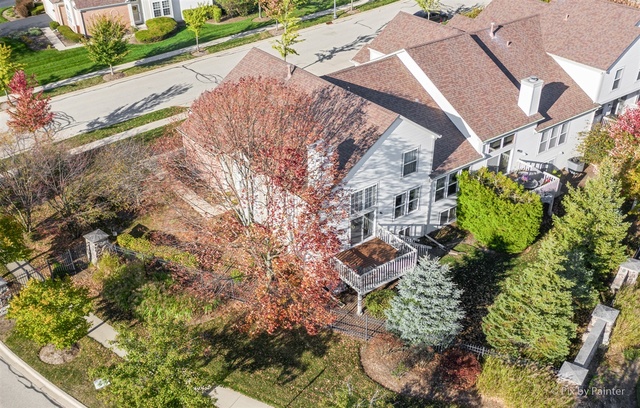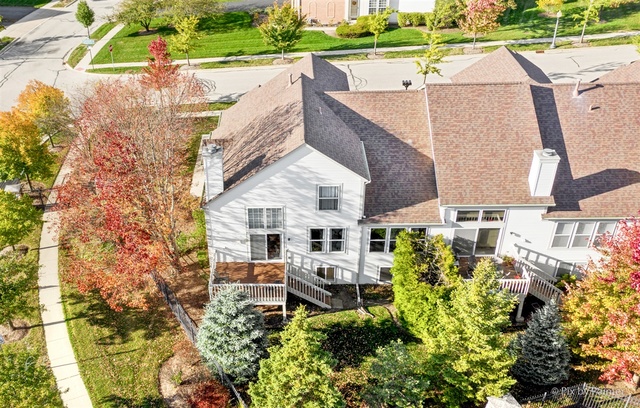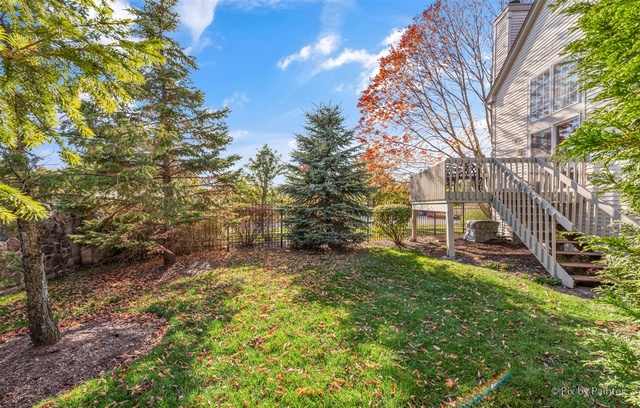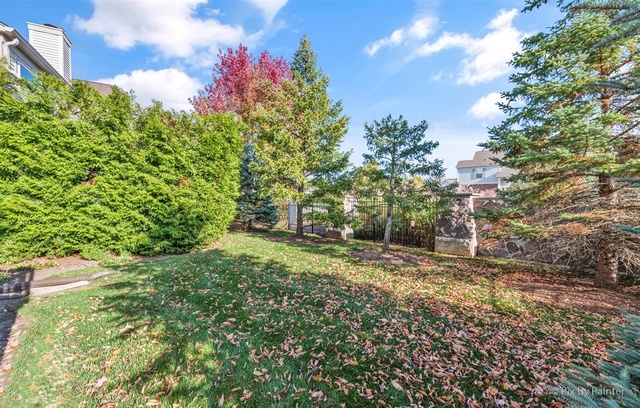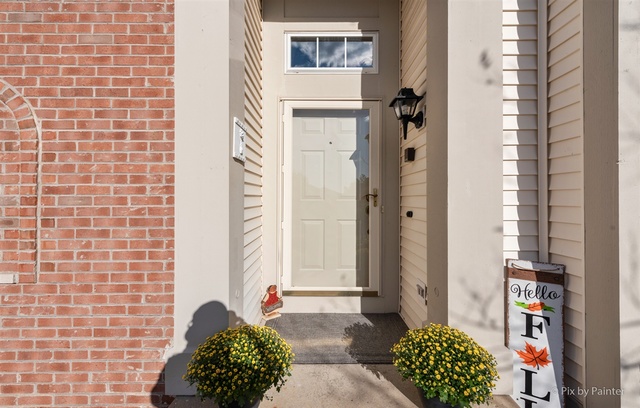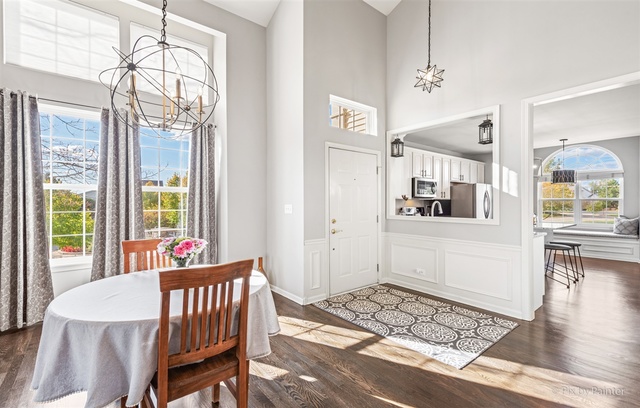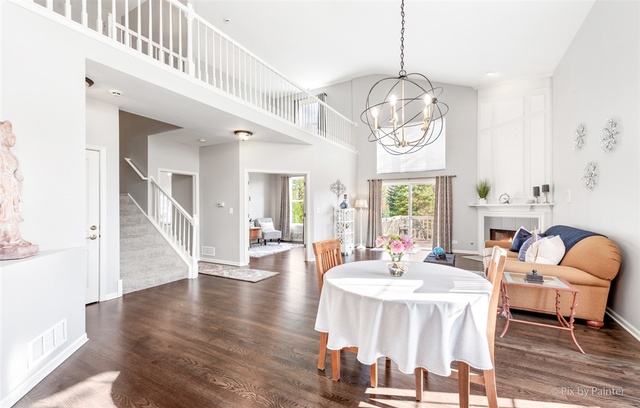1 Waterfront Court,
Algonquin, IL 60102
$419,900 $216/sf $8.4K Cash Back*
1 Waterfront Court, Algonquin, IL 60102
Townhouse for sale3 beds4 baths1,945 Sqft
Add Commute
$8.4K Cash Back*
$419,900
$8.4K Cash Back*
$215.89/sf
Overview:
TRULY BREATHTAKING! IMMACULATE, LIGHT, BRIGHT & COMPLETELY UPDATED THROUGHOUT! OPEN FLOOR PLAN END-UNIT TOWNHOME WITH MASTER BEDROOM & BATH ON MAIN LEVEL! PLUS FINISHED ENGLISH BASEMENT in Creekside Villas in a GATED Community! DESIRABLE LOCATION & Walking Distance to Randall Road Corridor with Plenty of Shopping, Restaurants & Jacobs High School! Dramatic 2 Story Townhome with 3 Bedrooms PLUS Den (or 4th bedroom) & LOFT, 3.5 Baths! Foyer, Living & Dining Rooms with White Railings that Soar Throughout 2nd Floor! 2 Story Windows Add Plenty of Natural Light! Recessed Lights & NEW Lighting is THROUGHOUT Entire Home! Newly PAINTED Throughout! NEWER Hardwood Floors on 1st Floor (exception of Master Bedroom). White Panel Doors Throughout! Living Room with Updated Corner Fireplace & Moldings! Step Out to the NEWER Deck & Stairs Off the Living Room Sliding Glass Doors with Access to the Yard! ALL NEW Kitchen with 42" White Cabinets with Crown Moldings & Pulls, Granite Countertops, Island with Breakfast Bar, Stainless Steel Appliances, Premium Light Fixtures, Large Closet Pantry & Built-In Bay Sitting Area with Palladium Window! Laundry Room Off Kitchen with NEWER Washer & Dryer Plus White Cabinets, Pulls & NEW Tiled Floor! 1st Floor Den (or 4th Bedroom) with Double French Doors, Closet Armoir & Tall Windows Add in Even More Light! Updated Powder Room with White Cabinets, Pulls, Lights, Mirror & Faucet! LARGE 1ST FLOOR Master Bedroom with Vaulted Ceiling & Beautiful Chandelier! LARGE Master Bathroom Offers Accent Wall with NEW Double Mirrors, Lighting, Double Sink Vanity with White Cabinets, Pulls & Faucets Plus Walk-In Shower! Tons of Closet Space with Double Linen & Walk-In Closets! 2nd Floor Offers LARGE Loft (can easily be converted to a bedroom) that Looks to Below! 2nd Bedroom at End of Hall with NEW Ceiling Fan & Large Wall Closet! Hall Bathroom with White Cabinets, Pulls, Lights, Mirror & Faucet! Explore the FINISHED ENGLISH Basement that Offers Plenty of Natural Light PLUS Recessed Lights EVERYWHERE! Bedroom with Large Window & Wall of 2 Closets! LARGE Rec Room Offers TV Set Up which Includes the Stand, the Receiver & TV that All Stay as it is Wired to the Built-In Speakers! Plus Brunswick Pool Table can Stay Too! Exercise Room Off Rec Room! LARGE FULL Bathroom with Ceramic Walk-In Shower & Floors, NEW Hardware, Faucet, Lights & Linen Closet! Utility Room With NEWER Ejector Pump (in 2020)! Furnace & Central Air are Annually Cleaned & Checked! There is Additional Storage in the Crawl Space! 2.5 Car Attached Garage (Only Unit that has this Extra Space) Offers NEW Garage Cables (2023) & Garage Door Opener (2022)! This Townhome is Completely Redone from Top to Bottom and Ready to JUST MOVE IN & ENJOY! (Note Intercom System is AS-IS)
MLS #: 11985527
Facts:
-
•Type: Townhouse
-
•Built in: 2000
-
•APN: 1930451027
Features:
-
Hvac: Others
-
Parking space(s): 5
Next Open house:
Amenities:
-
Pets
Score:

-
Soundscore™
Schedule a tour
Request information
