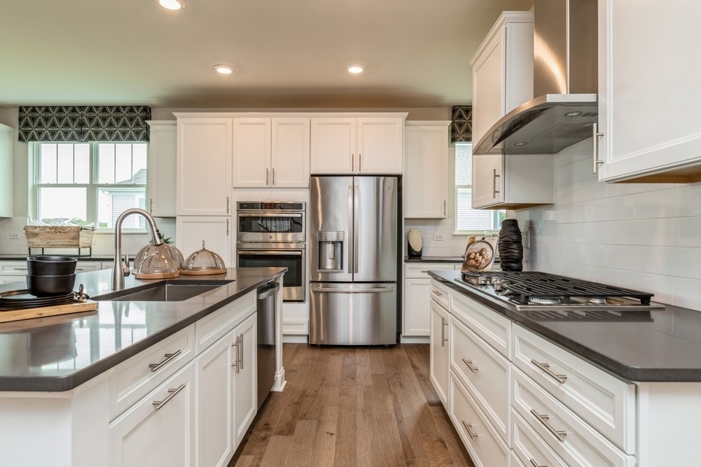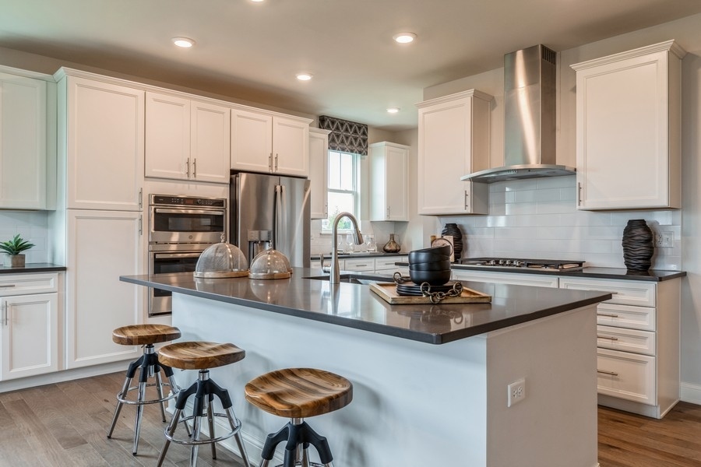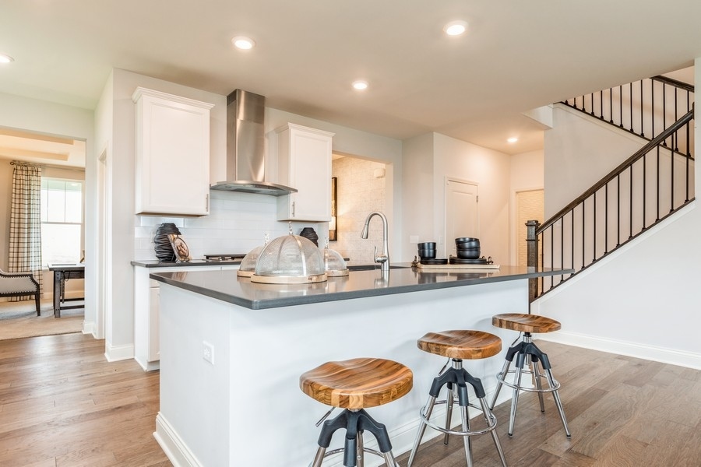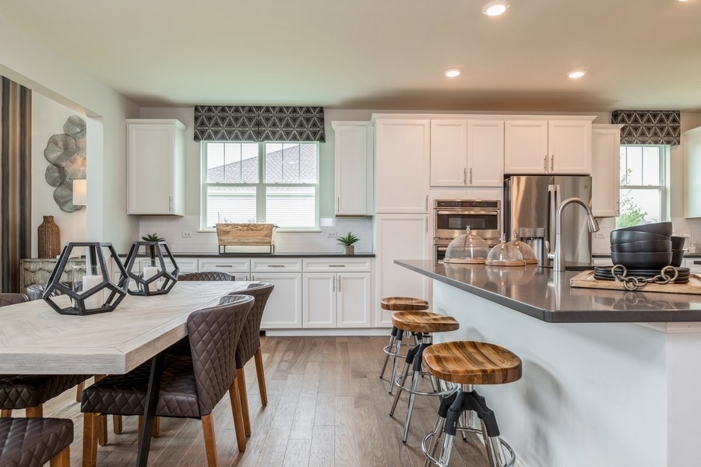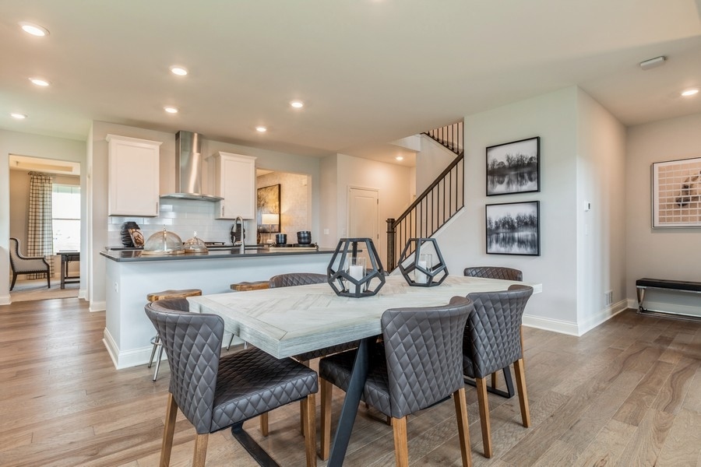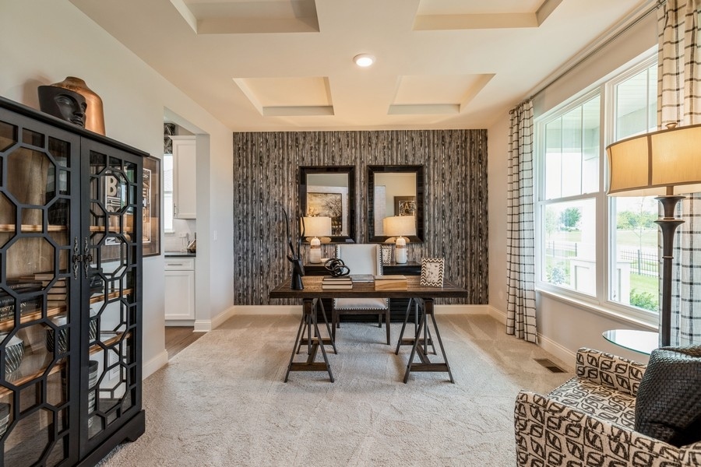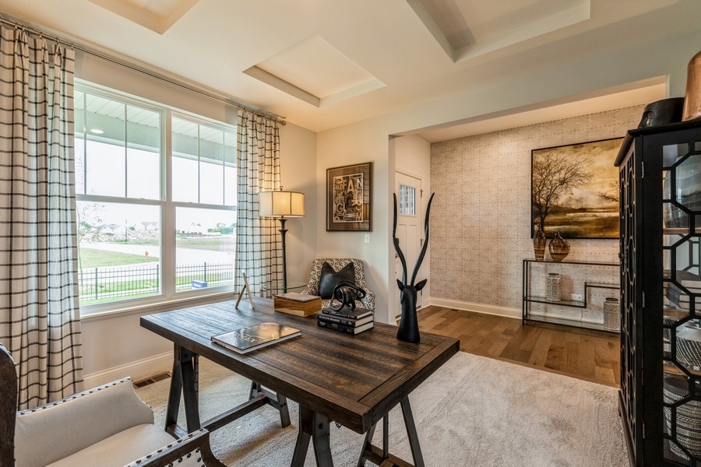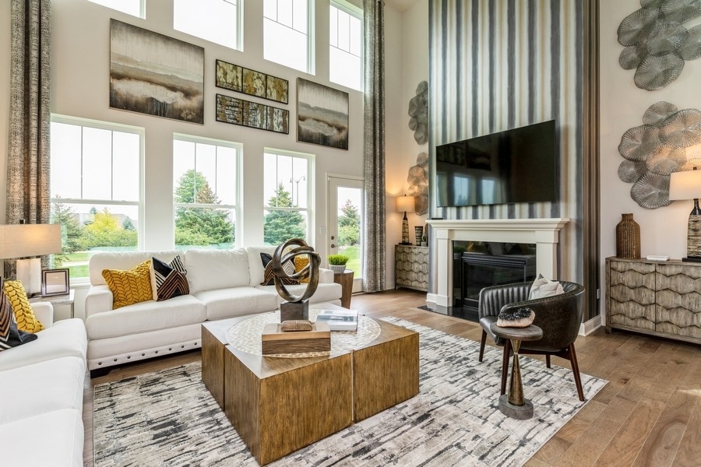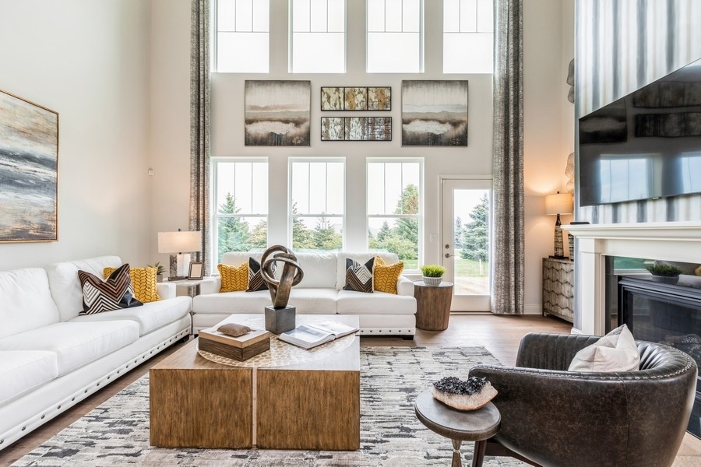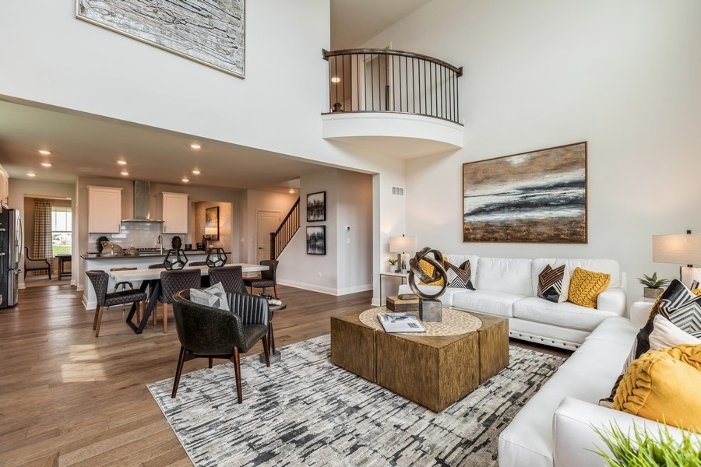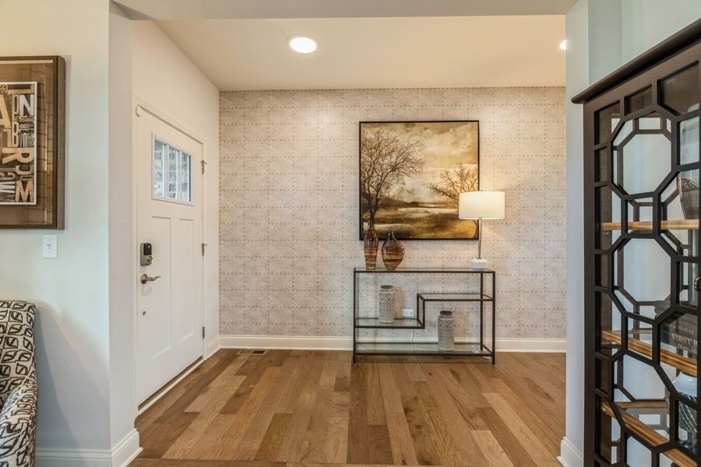112 ELLIS Road,
Algonquin, IL 60102
$606,881 $187/sf $12.1K Cash Back*
112 ELLIS Road, Algonquin, IL 60102
House for sale5 beds4 baths3,243 Sqft
Add Commute
$12.1K Cash Back*
$606,881
$12.1K Cash Back*
$187.14/sf
Overview:
Lot 145 YOUR HOME IS BEING BUILT NOW & STILL TIME TO PICK YOUR COLORS! 5 BEDROOM OPTION * 3 CAR GARAGE * WESTVIEW CROSSING * Top Rated Huntley District 158 Schools walking distance to Square Barn Road Campus Schools * "Everything's included" Quartz counters * Upgraded 42" kitchen cabinets & flooring * Stainless steel appliances * 9 ft ceilings *THIS 2 STORY SEQUOIA FLOOR PLAN EXUDES LUXURY, TWO OWNER SUITES, ONE ON EACH LEVEL, KITCHEN DESIGNED FOR COOKS WITH SKILLS OF ALL LEVELS WITH BUTLERS PANTRY, KITCHEN OVERLOOKING BREAKFAST ROOM & FAMILY ROOM. FORMAL DINING ROOM, DELUXE SHOWER BATH OPTION, 2ND FLOOR OWNERS SUITE PLUS 3 BEDROOMS * JACK & JILL STYLE BATHROOM, 2ND FLOOR LAUNDRY WITH TUB & FAUCET * 3 CAR GARAGE AND BASEMENT 10 Year Builder Limited Warranty * Prime location two miles east of Randall Road Corridor & Algonquin Commons Shopping Center. Charming Downtown Algonquin with riverfront parks & fishing * Pictures are of previously built home exterior rendering is for reference only *Ask your Realtor to make an appointment today to live the Lifestyle you Dream of! *Restrictions apply on Seller Financing incentive offered through builder's preferred lender. The listing broker is not affiliated with the Builder's Preferred Lender.
MLS #: 12014043
Facts:
-
•Type: House
-
•Built in: 2024
-
•APN: 1836326007
Next Open house:
Score:

-
Soundscore™
Schedule a tour
Request information
