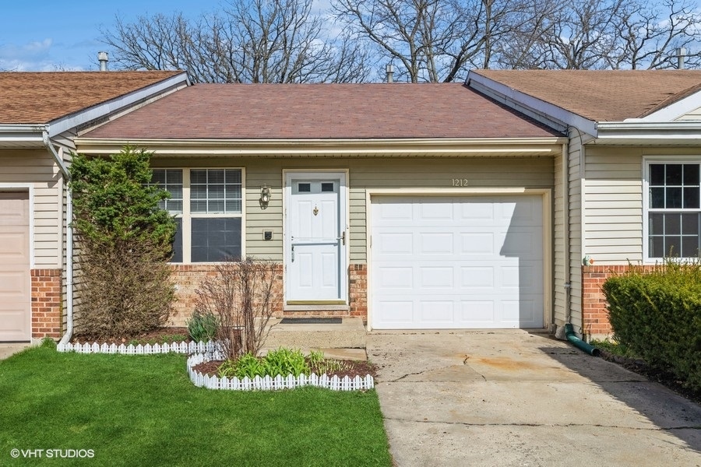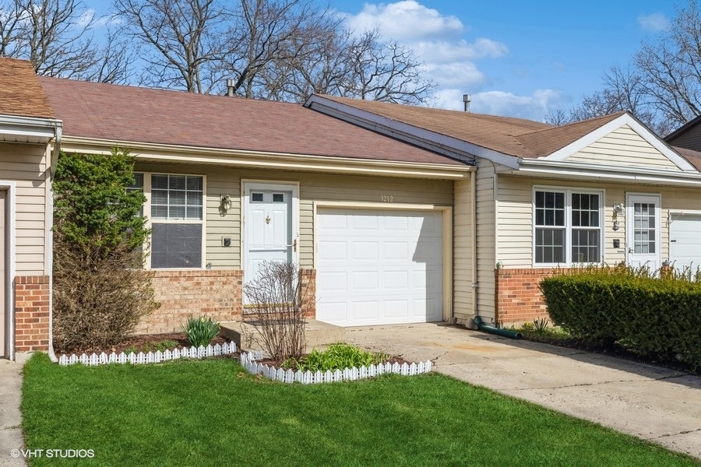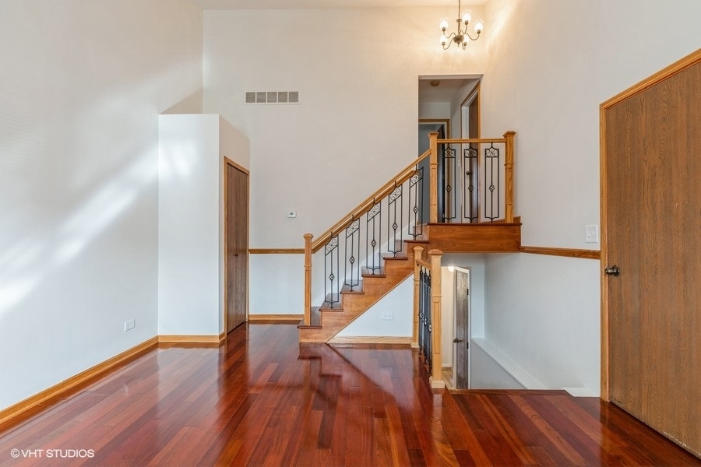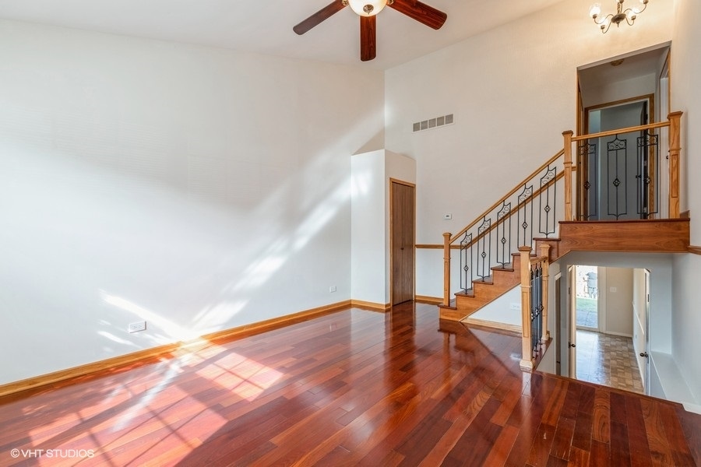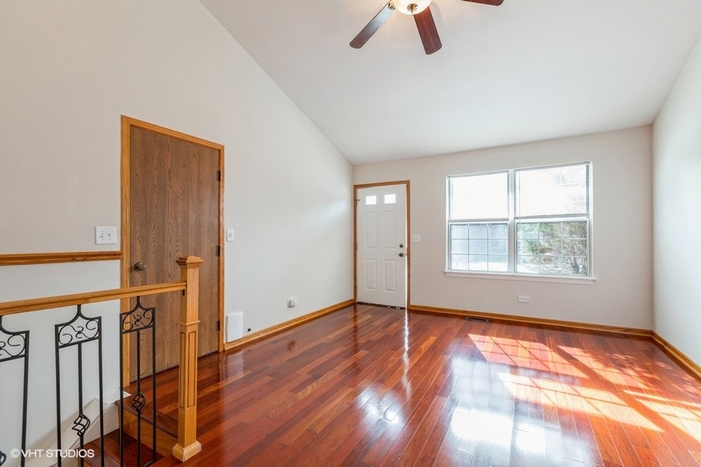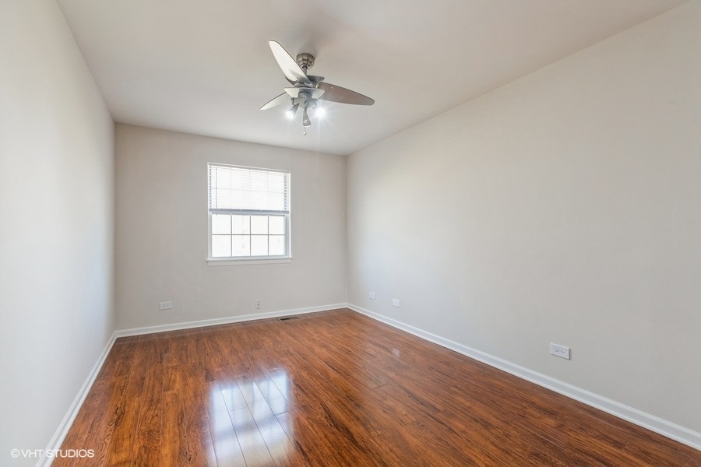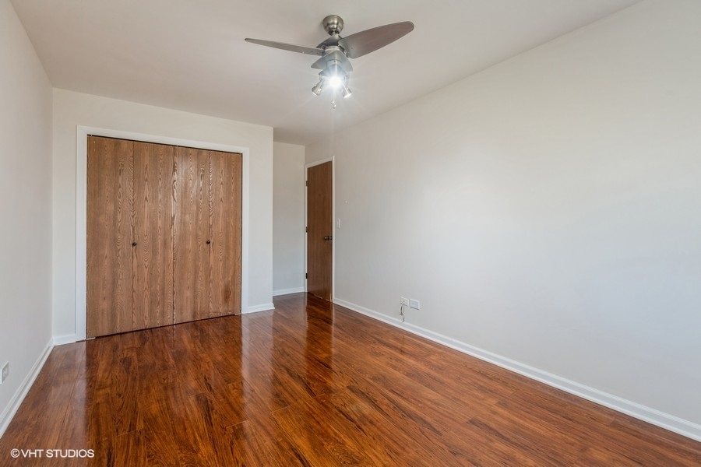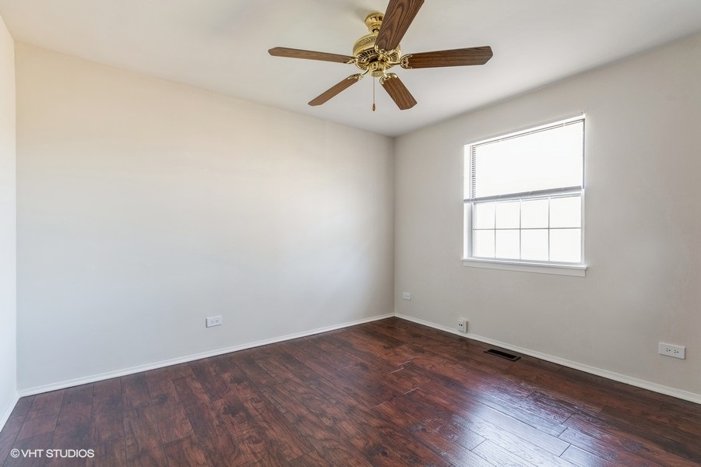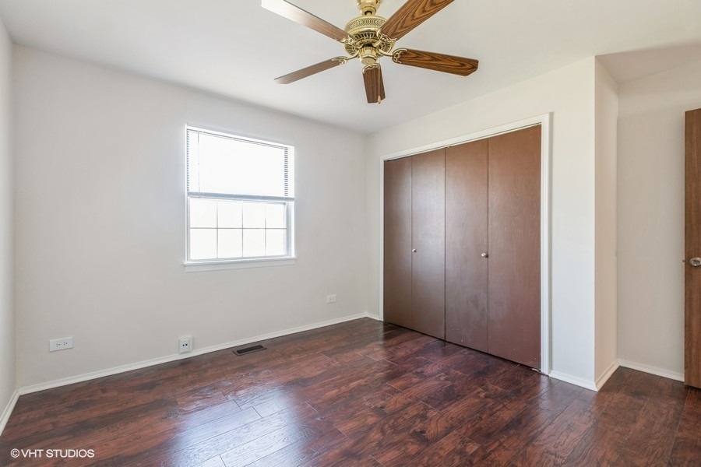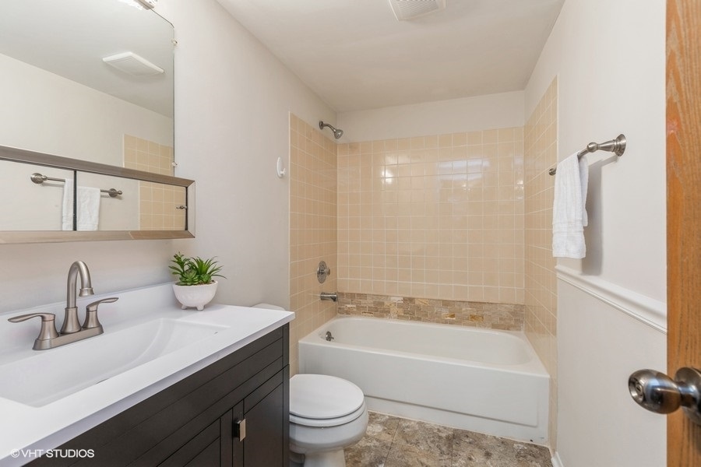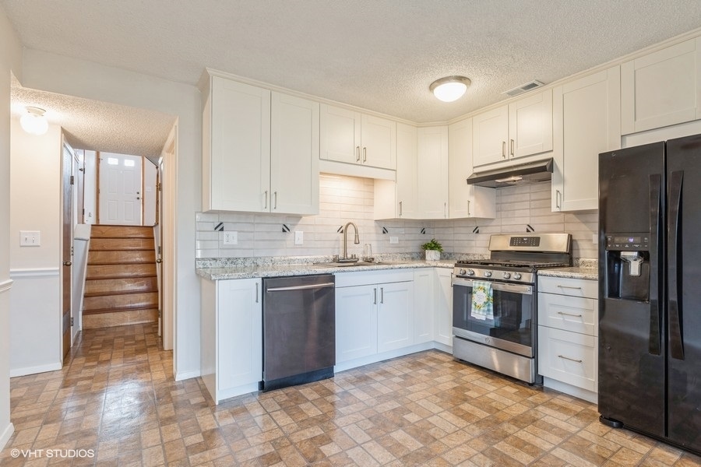1212 Stratford Lane,
Algonquin, IL 60102
$247,000 $216/sf $4.9K Cash Back*
1212 Stratford Lane, Algonquin, IL 60102
Townhouse for sale3 beds2 baths1,146 Sqft
Add Commute
$4.9K Cash Back*
$247,000
$4.9K Cash Back*
$215.53/sf
Overview:
This home is so much larger than it looks! No HOA. The split level layout provides 3 levels of living. Enter into the living/dining room combo that features a 12 foot vaulted ceiling and elegant cherry hardwood floors. Upstairs are two bedrooms with large closets and a recently updated full hall bath. The kitchen is newly updated with 42" white shaker cabinets, tile backsplash, countertop, sink and gas range. Enjoy the eat in kitchen area then walk out the sliding door into the fenced yard adjacent to open woodlands. A third bedroom, a second full updated hall bath and a separate laundry room complete the living space on the lower level. Most rooms have ceiling fans. The entire inside of the home has just been painted. Furnace in 2023, AC in 2016, full roof tear off and replace in 2012 and Hot Water Tank in 2007. This home is turnkey and ready for new homeowners to move in. Also an investor opportunity for rental property.
MLS #: 12012534
Facts:
-
•Type: Townhouse
-
•Built in: 1986
-
•APN: 0303227028
Next Open house:
Score:

-
Soundscore™
Schedule a tour
Request information
