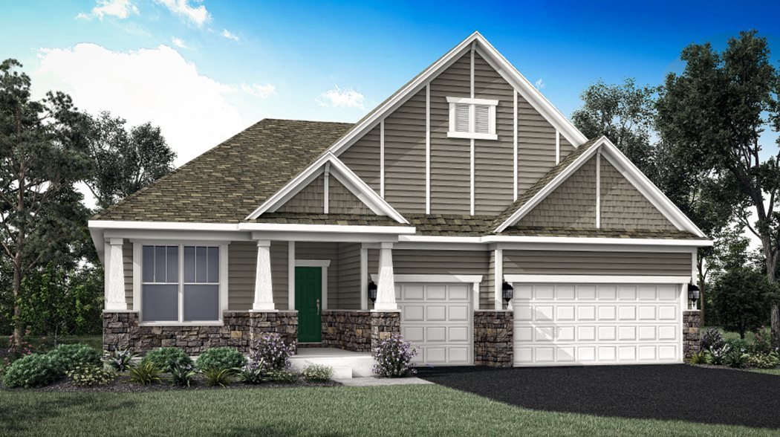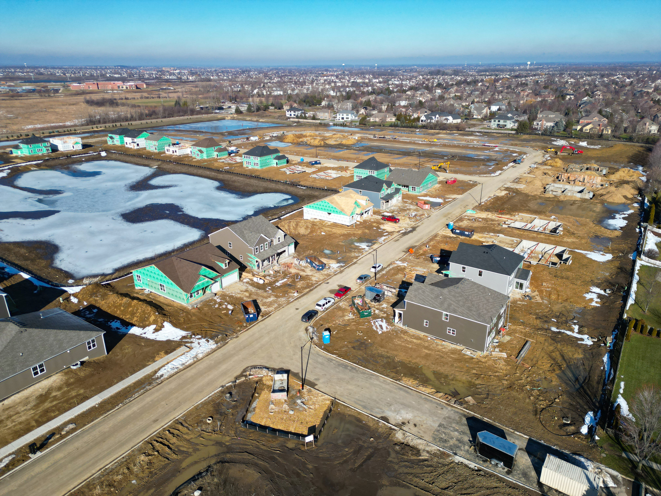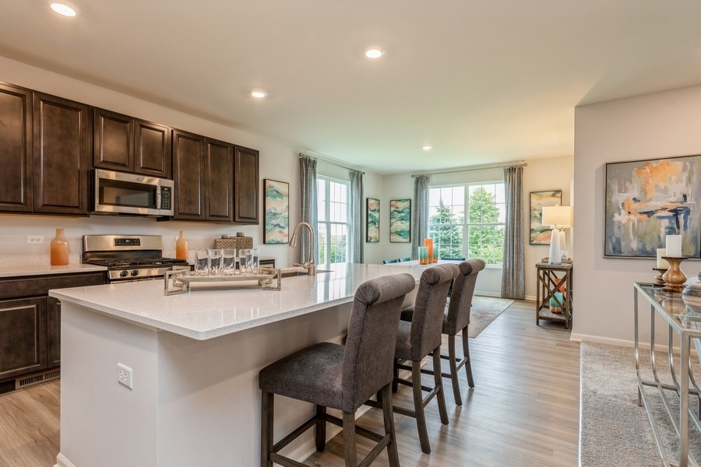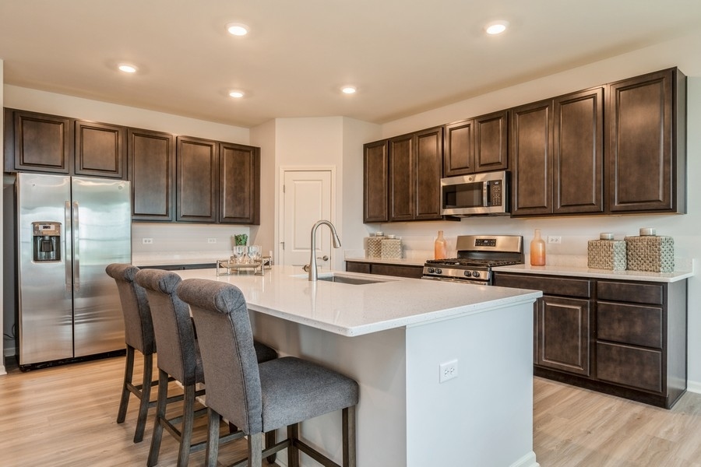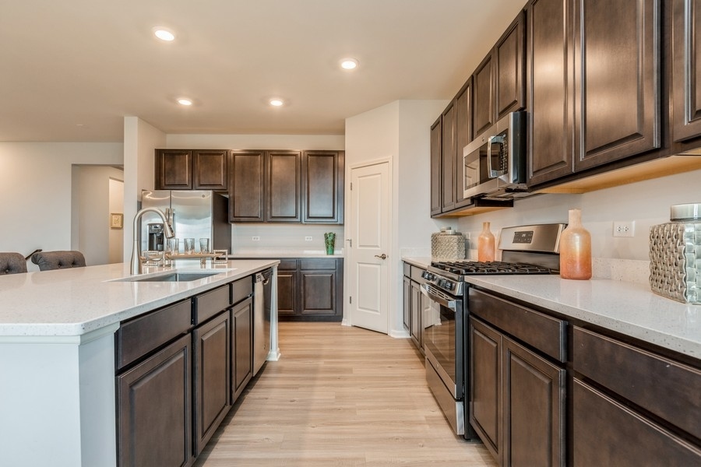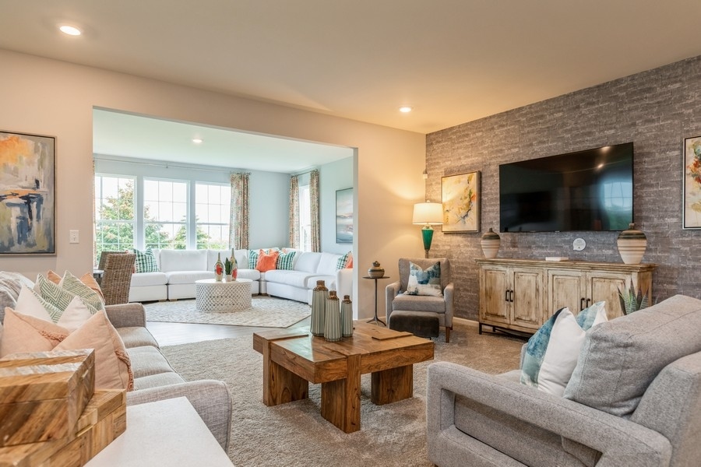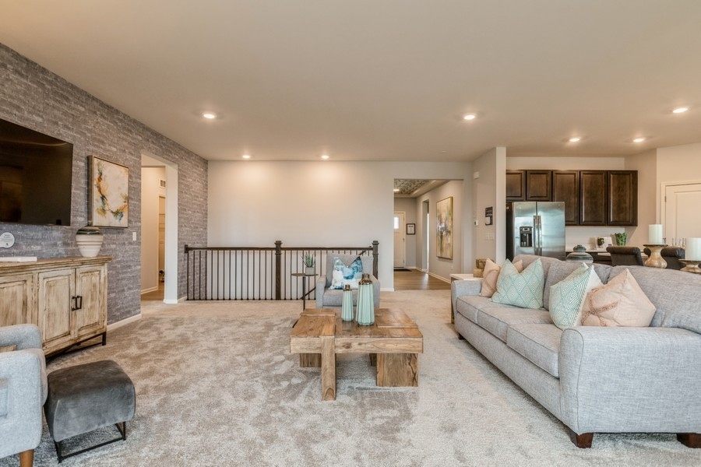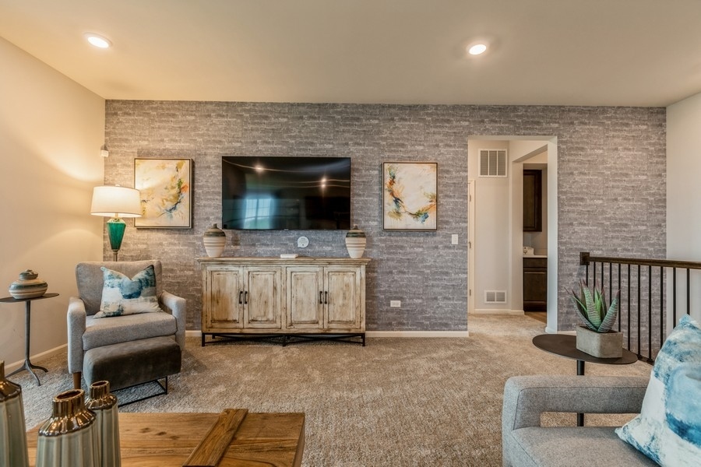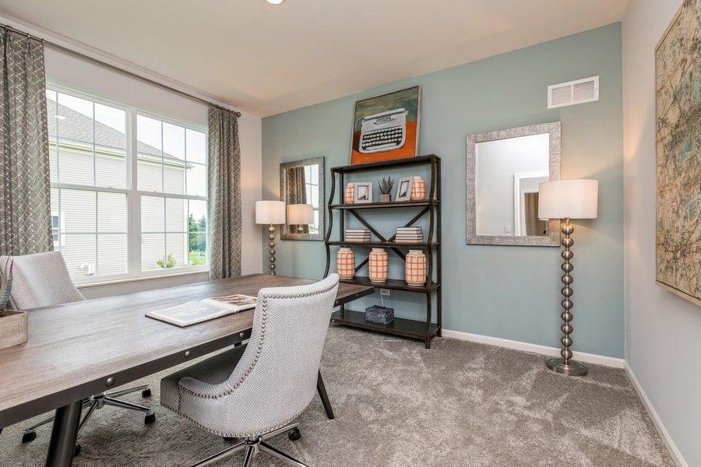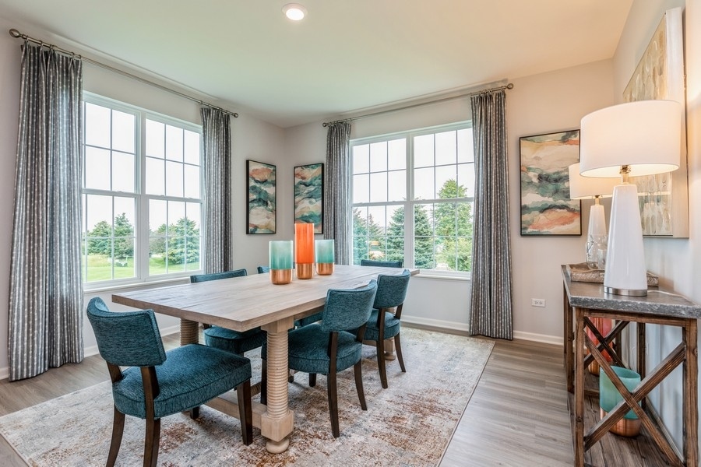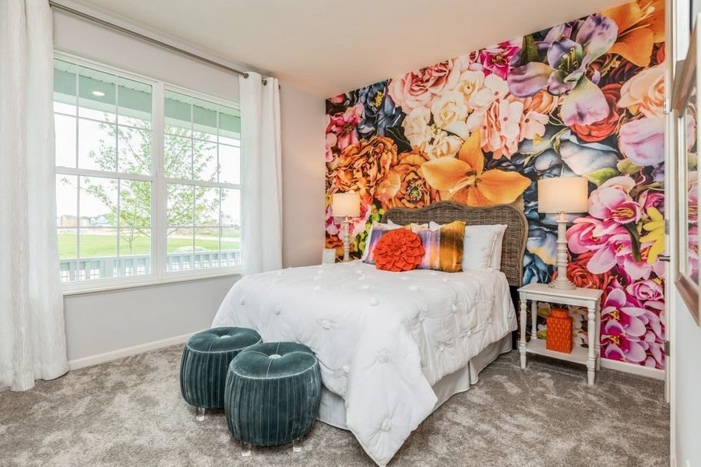312 WEST POINT Circle,
Algonquin, IL 60102
$580,728 $271/sf $11.6K Cash Back*
312 WEST POINT Circle, Algonquin, IL 60102
House for sale3 beds3 baths2,146 Sqft
Add Commute
$11.6K Cash Back*
$580,728
$11.6K Cash Back*
$270.61/sf
Overview:
SOLD DURING PROCESSING * ADAMS FLOOR PLAN WITH SUNROOM * DESIGNER SELECT OPTION * WESTVIEW CROSSING COMMUNITY * DISTRICT 158 HUNTLEY SCHOOLS WALKING DISTANCE TO SQUARE BARN ROAD CAMPUS * PRIME LOCATION TWO MILES EAST OF RANDALL ROAD CORRIDOR AND ALGONQUIN COMMONS SHOPPING CENTER * "EVERYTHINGS INCLUDED * QUARTZ COUNTERS * UPGRADED 42" CABINETS & FLOORING * SS APPLIANCES * 9FT CEILINGS * THIS ADAMS RANCH MODEL IS DESIGNED TO ACCOMMODATE BUSY LIFESTYLES WITH MODERN FEATURES, CHEF'S DREAM KITCHEN WITH CENTER ISLAND OVERLOOKING THE OPEN DESIGN FAMILY ROOM WITH FIREPLACE, BREAKFAST ROOM * DELUXE SHOWER BATH OPTION * LUXURY OWNERS SUITE PLUS 2 ADDITIONAL BEDROOMS * BASEMENT AND 3 CAR GARAGE * 10 YEAR BUILDER LIMITED WARRANTY * CHARMING DOWNTOWN ALGONQUIN WITH RIVER FRONT PARKS & FISHING & PICNICS * LIVE THE LIFESTYLE YOU DREAM OF * PICTURES ARE OF PREVIOUSLY BUILT HOME EXTERIOR RENDERING IS FOR REFERENCE ONLY * *Restrictions apply on Seller Financing incentive offered through builder's preferred lender. The listing broker is not affiliated with the Builder's Preferred Lender.
MLS #: 12030784
Facts:
-
•Type: House
-
•Built in: 2024
-
•APN: 1836326019
Next Open house:
Score:

-
Soundscore™
Schedule a tour
Request information
