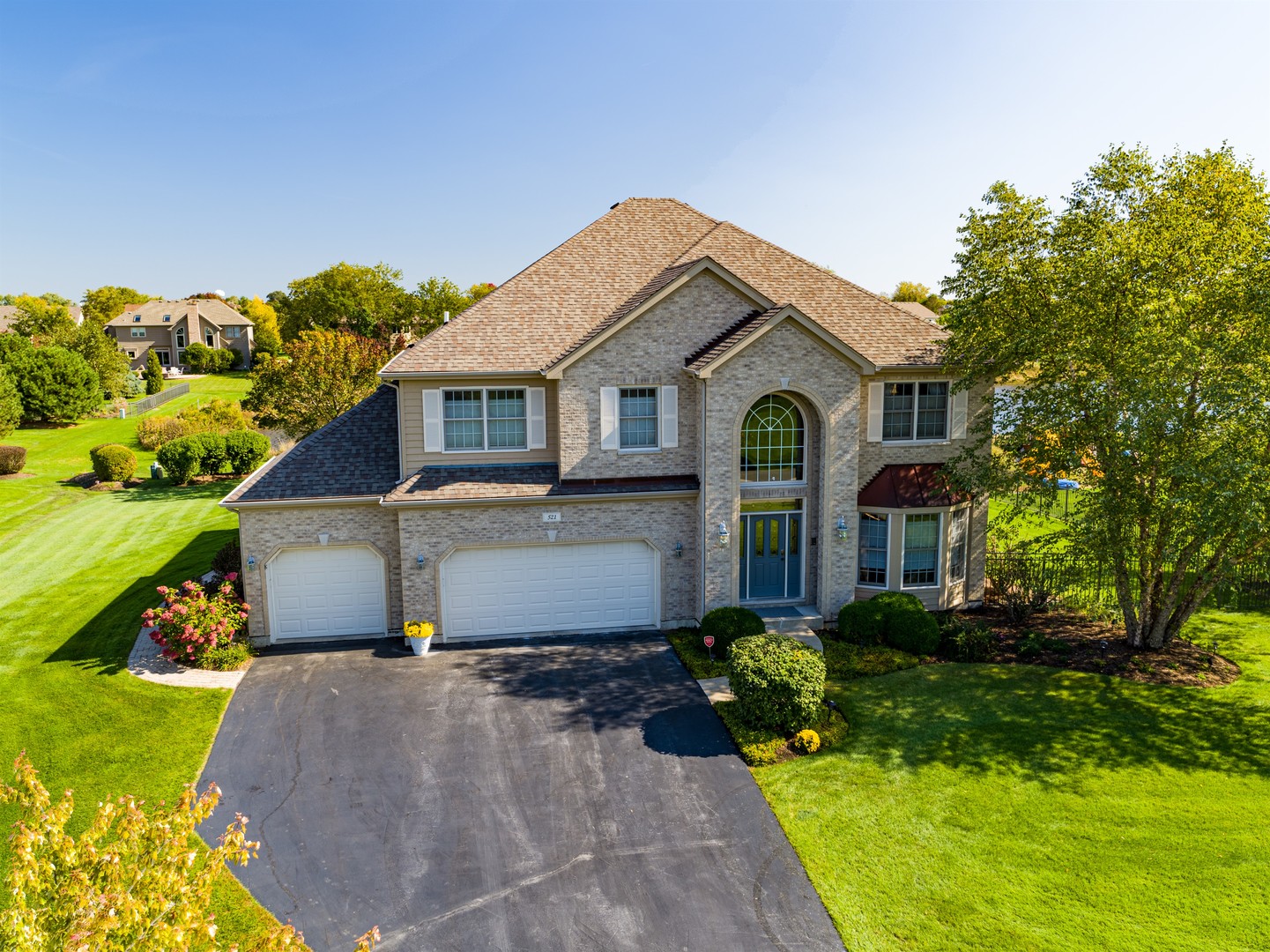521 CLOVER Drive,
Algonquin, IL 60102
$400,000 $136/sf $8K Cash Back*
521 CLOVER Drive, Algonquin, IL 60102
House for sale5 beds2 baths2,949 Sqft
Add Commute
$8K Cash Back*
$400,000
$8K Cash Back*
$135.64/sf
Overview:
AWESOME LOCATION FOR THIS DRAMATIC HOME UPGRADED WITH TWO SIDES OF BRICK AND 2X6 CONSTRUCTION ~ GORGEOUS WATER VIEWS OF THE POND CREATES A PARK LIKE SETTING ~ TWO STORY ENTRY AND FAMILY ROOM BRING IN LOTS OF NATURAL LIGHT ~ MUCH DESIRED OPEN FLOOR PLAN AS YOU ENTER ALONG WITH NEWLY REFINISHED HARDWOOD FLOORS ~ SPACIOUS EAT-IN KITCHEN WITH UPGRADED CABINETS/ISLAND ~ FAMILY ROOM WITH FIREPLACE ~ FIRST FLOOR BEDROOM/DEN MAKES A GREAT IN-LAW ARRANGEMENT ~ MASTER SUITE W/SITTING AREA/VAULTED CEILINGS/PRIVATE BATH WITH DOUBLE SINKS/SEPARATE SHOWER/WHIRLPOOL ~ HUGE WALK-IN CLOSET ~ GENEROUS SIZED SECONDARY BEDROOMS ~ CONVENIENT SECOND FLOOR LAUNDRY ROOM ~ FULL BASEMENT FINISHED WITH A REC ROOM/HALF BATH/LOTS OF STORAGE ~ BLACK WROUGHT FENCE ENCLOSES PAVER PATIO WITH SITTING WALLS MAKES A GREAT RETREAT AREA TO ENJOY THE MATURE LANDSCAPED YARD ~ ROOF(2014) ~ WITHIN WALKING DISTANCE TO THE PARK ~ GREAT HUNTLEY SCHOOLS
MLS #: 10611728
Facts:
-
•Type: House
-
•Built in: 2003
-
•APN: 1836129005
-
•Lot size: 0.414 Acres
Features:
-
Flooring: Carpeting
-
Hvac: Central AC & Forced Air
-
Parking space(s): 3
Next Open house:
Amenities:
-
Dryer
-
Disposal
-
Washer in Unit
-
Walk-in closet
-
Microwave
-
Dishwasher
Score:

-
Soundscore™
Schedule a tour
Request information






