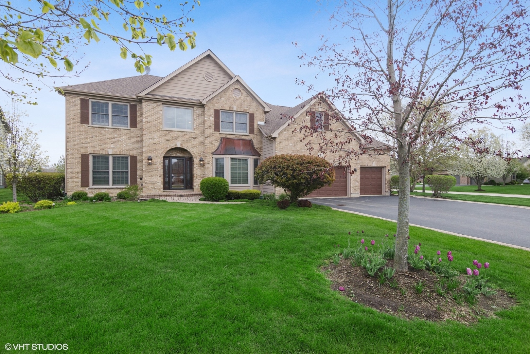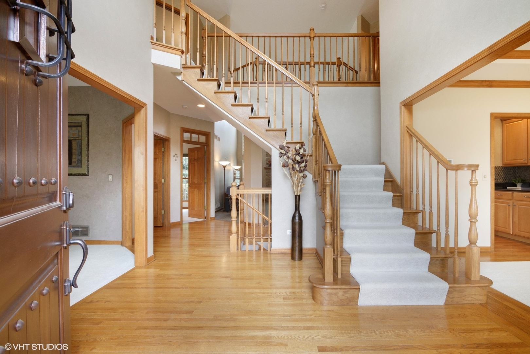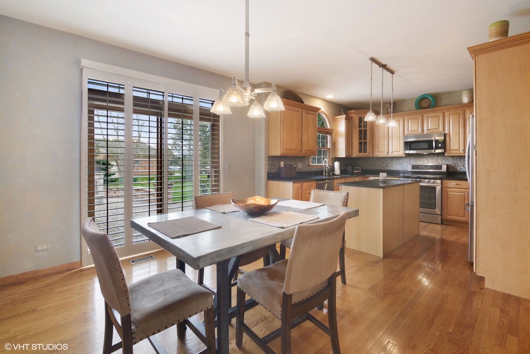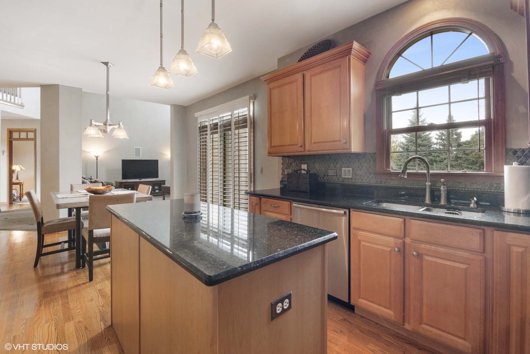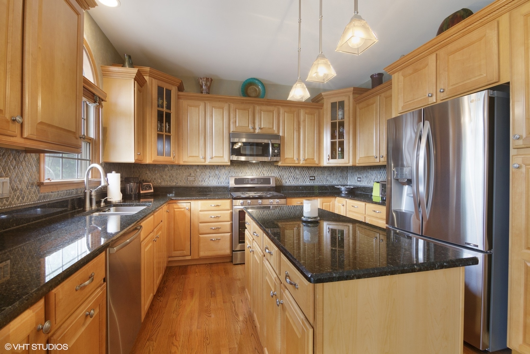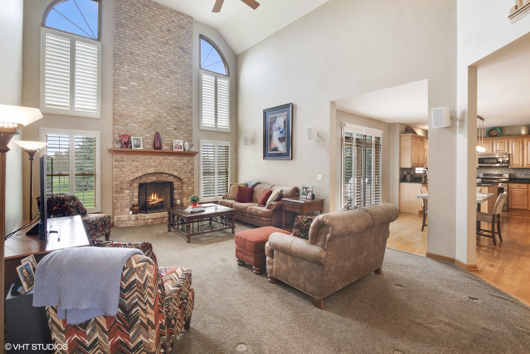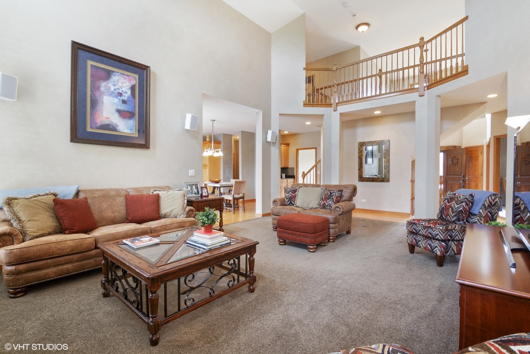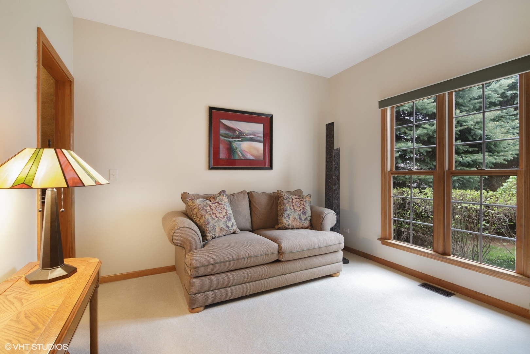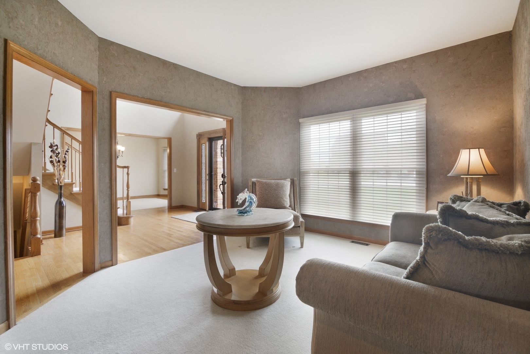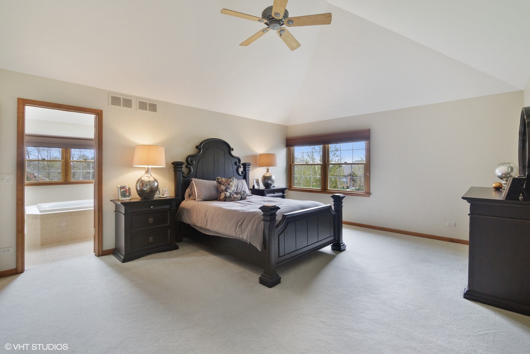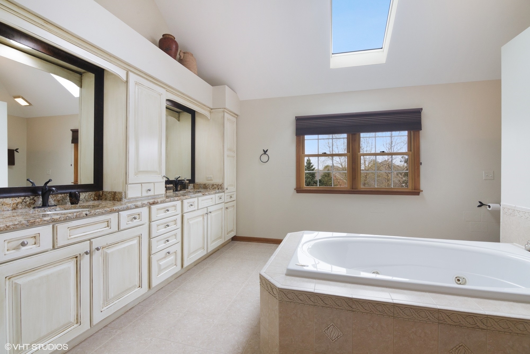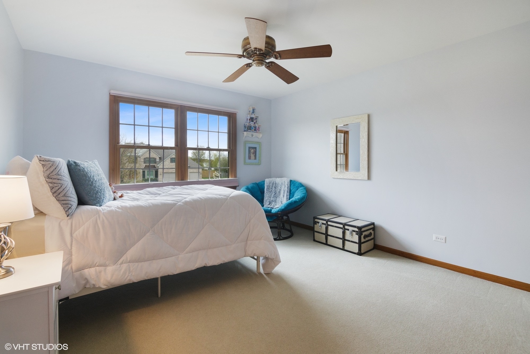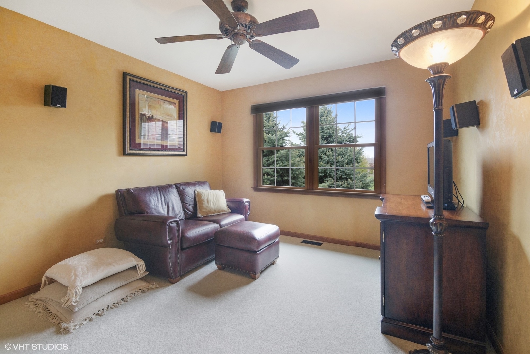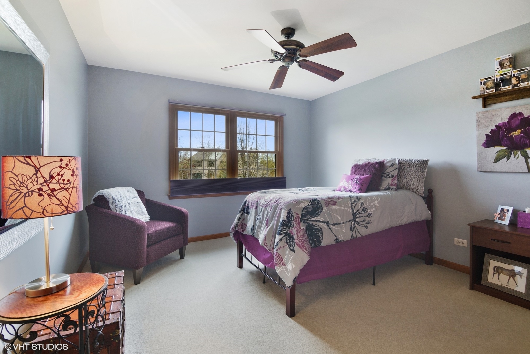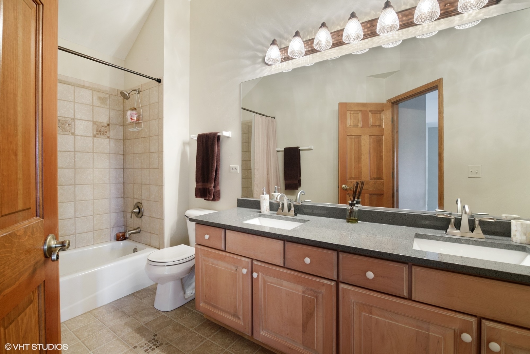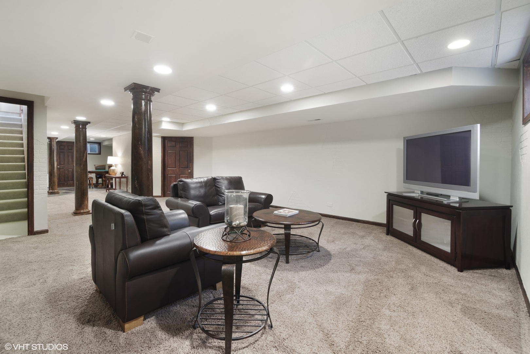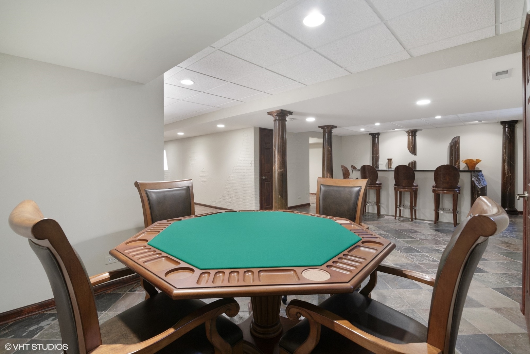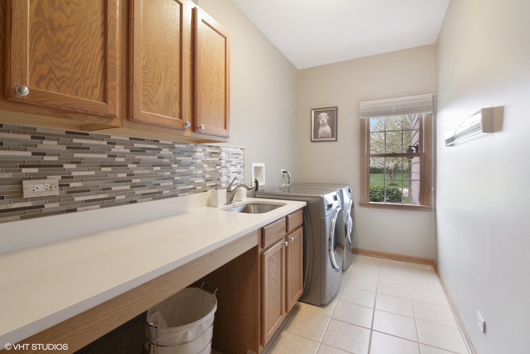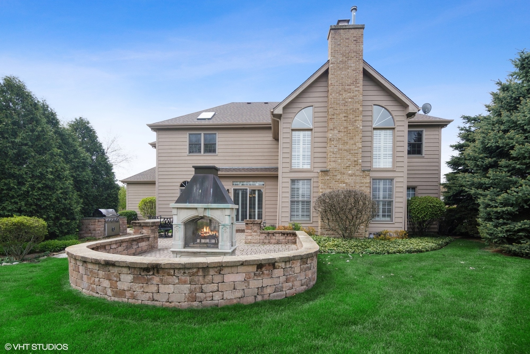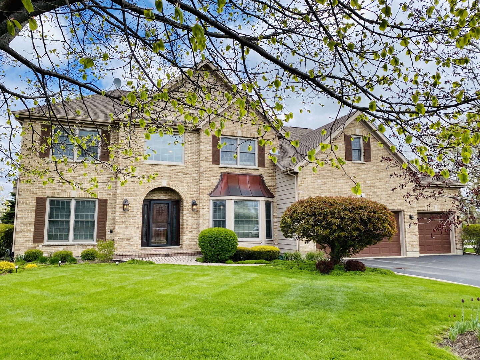2 Clover Court,
Algonquin, IL 60102
$384,900 $123/sf $7.7K Cash Back*
2 Clover Court, Algonquin, IL 60102
House for sale4 beds3 baths3,129 Sqft
Add Commute
$7.7K Cash Back*
$384,900
$7.7K Cash Back*
$123.01/sf
Overview:
Welcome to this incredibly-spacious, classically-upgraded, meticulously-maintained, one-owner, custom home in TOP-RATED Huntley school districts and on half an acre chockfull of mature trees and professional landscaping! Loads of light in this open-floor plan home with 4 large bedrooms up, an upgraded kitchen, a full finished basement, and a 3-car garage. Don't miss this one! A grand, vaulted-ceiling foyer with double staircase welcomes you to this amazing home. Off one side of the foyer, you find the formal dining room with tray ceiling and bay windows that connects to the kitchen via a convenient butler's pantry. On the other side of the foyer you find the formal living room that flows to the convenient first floor office via a wet-bar area. The heart of the home is the amazing open concept, over-sized Family Room and Kitchen/Eating Area. The Family Room has vaulted ceiling, a stately wood-burning fireplace, surround sound system, and plantation shuttered windows. Flow into the upgraded Kitchen with large eating area that walks out to the custom brick-paver back patio. The Kitchen offers updated stainless steel appliances, granite countertops, island, and pantry. Updated Laundry Room conveniently located on the first floor, has new backsplash and 1-yr old front-load washer and dryer. Upstairs you find three bedroom, one with surround sound system, and hallway bath with double vanity with loads of cabinetry. The extra-spacious Master Bedroom offers a grand double door entrance and vaulted ceiling, and enormous walk-in closet with custom closet organization. The Master Bathroom has double vanity with loads of cabinet space, over-sized soaking tub, separate shower and skylight for lots of natural light. The lower level has Rec Room with additional family room space, a custom bar area, and a separate playroom. All this AND an attached spacious 3-car garage, in-ground sprinkler system, and security system too. Spacious, upgraded, meticulously-maintained custom with top-rated schools - and priced to sell. Call for a private showing today!
MLS #: 10713124
Facts:
-
•Type: House
-
•Built in: 2003
-
•APN: 1836127018
-
•Lot size: 0.4871 Acres
Features:
-
Flooring: Carpeting
-
Hvac: Central AC & Forced Air
-
Parking space(s): 3
Next Open house:
Amenities:
-
Dryer
-
Disposal
-
Washer in Unit
-
Walk-in closet
-
Microwave
-
Dishwasher
Score:

-
Soundscore™
Schedule a tour
Request information
