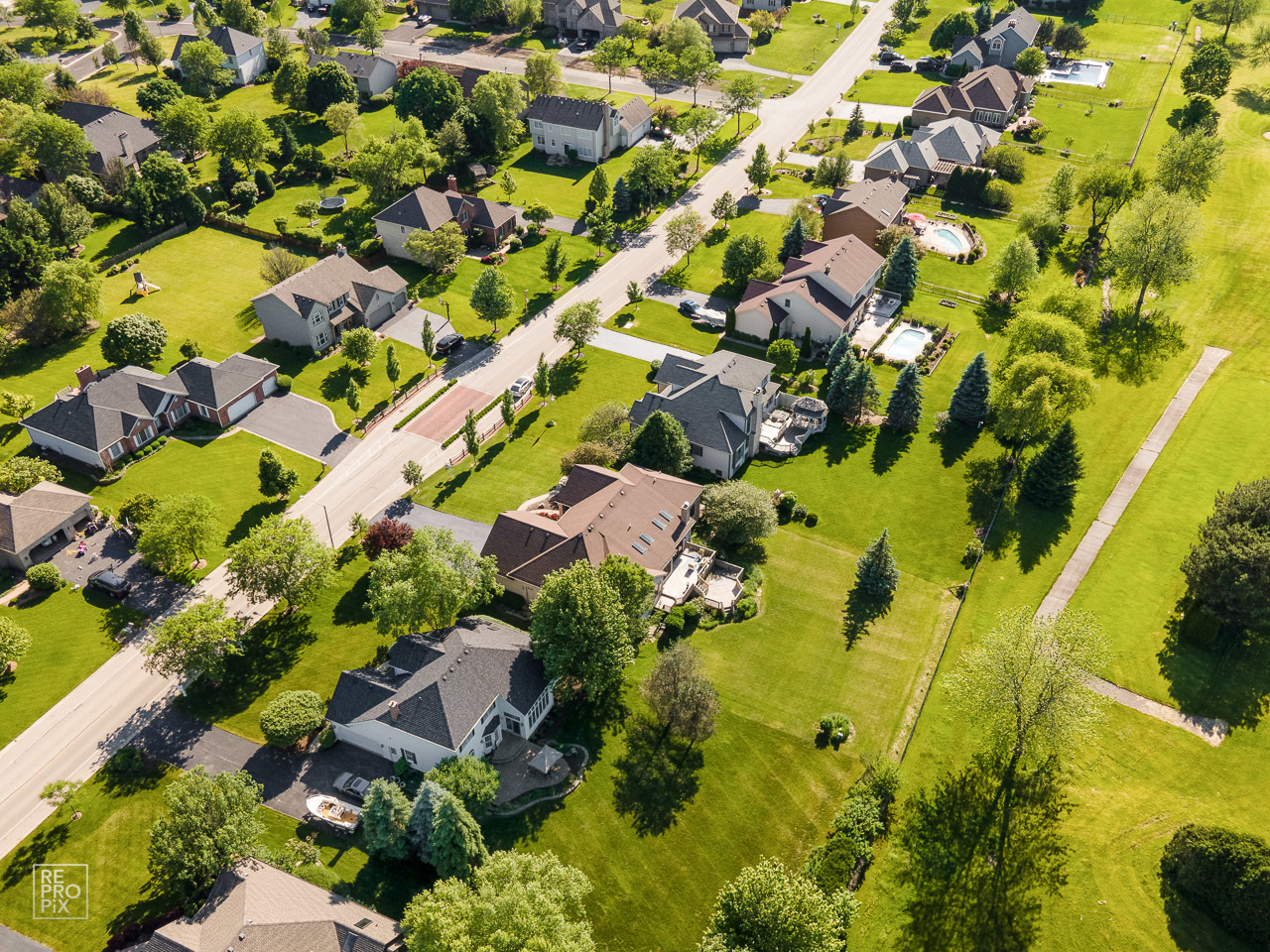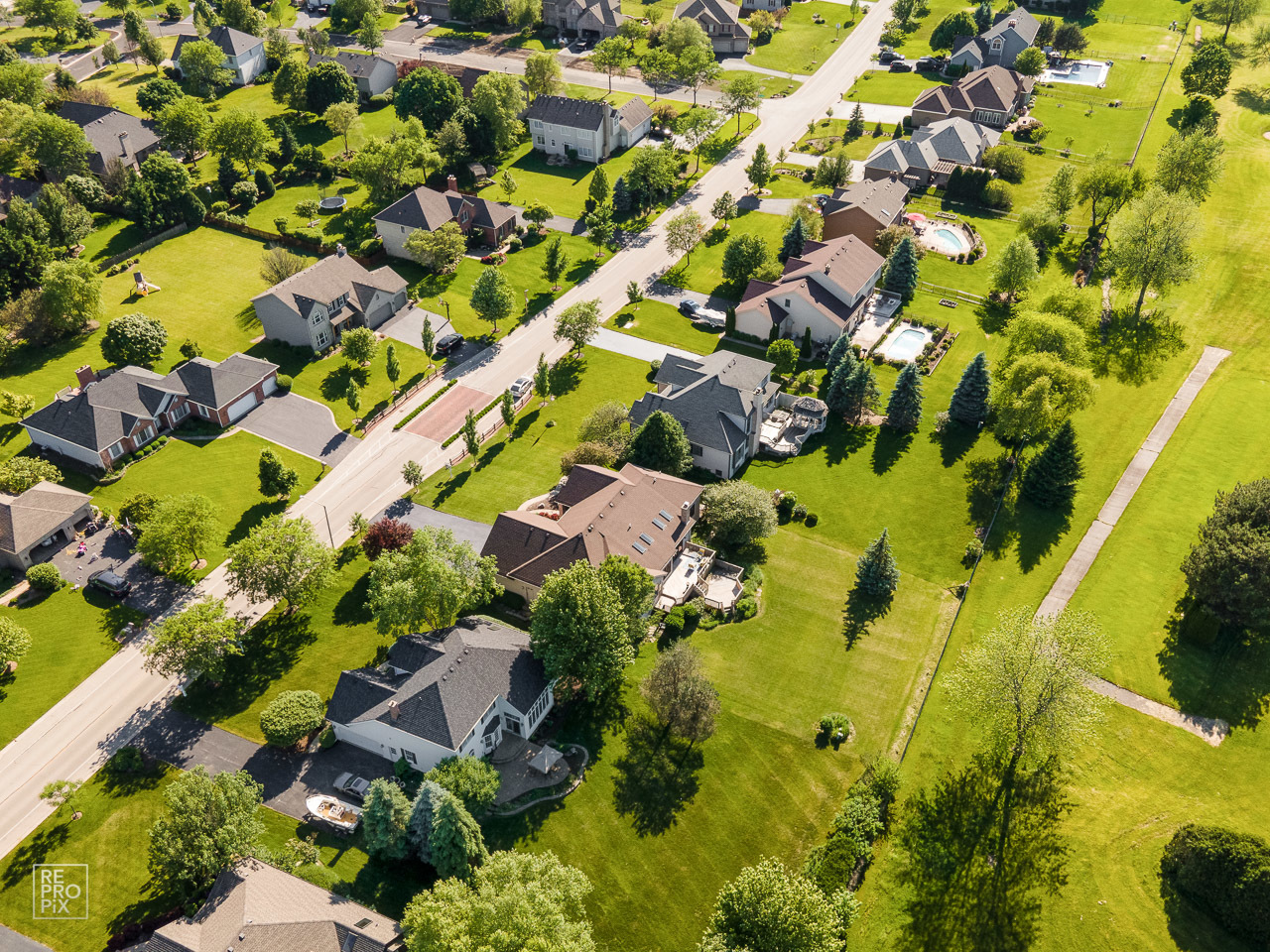3670 Bunker Hill Drive,
Algonquin, IL 60102
$379,900 $71/sf $7.6K Cash Back*
3670 Bunker Hill Drive, Algonquin, IL 60102
House for sale3 beds4 baths5,334 Sqft
Add Commute
$7.6K Cash Back*
$379,900
$7.6K Cash Back*
$71.22/sf
Overview:
Rare Opportunity to own a sprawling semi-custom ranch home! This spacious and very sought-after model boasts approximately 4,200 square feet of finished living space. Lovely front door with transom and side-lights. Impressive foyer offers awesome view straight through to the golf course. Separate formal Living & dining rooms both with transom windows. Living room has double door entry so could also be a private home office. Entire home features solid wood 6-panel doors. Separate formal dining room has trayed ceiling and transom windows. This home has what everyone wants: "Open Concept" -- the family room and kitchen are open and are sun-drenched by recessed lighting and 4 skylights in the vaulted ceiling -- big 'wow' factor! BTW the first floor is 9'+ ceilings. Family room also features a corner wood-burning fireplace and sliding doors leading to the deck. The large gourmet kitchen has top-of-the-line GE Profile/Monogram stainless-steel appliances, a KitchenAid dishwasher and a professional KitchenAid Ice Maker. Kitchen has a generous amount of 42" cherry wood cabinets with crown molding plus a pantry. Incredible amount of counter space with breakfast bar and extra bonus sink. In addition there's a delightful kitchen dining area overlooking the gorgeous backyard. Ceiling fans abound on the first floor! There's a 3-season room with deck access. Double wood doors to huge private master suite with cathedral ceiling, 2 closets and overlooks the private backyard. Luxurious master bath with Jacuzzi tub, separate shower, dual sinks, vaulted ceiling and skylight. Half bathroom with Kohler fixtures. Another 2 bedrooms and full bathroom with dual sinks completes the first floor. There is an open staircase to the basement, which is so desirable. Basement is partially finished with a recreation room, bedroom, bonus room and full bathroom with over-sized shower. There is a 2nd fireplace with gas logs. Recreation room has plumbing conducive to a 2nd kitchen installation. It also has English basement windows and an exterior door. Enormous unfinished basement storage area. A whole-house generator is installed for peace of mind. At the back of the home there is an inviting 2-tier deck to entertain and enjoy the golf course views. Outstanding Huntley District 158 schools! Ideal location which is convenient to parks, hospitals, shopping, train, I-90 expressway & Chicago! HOME WARRANTY for 14 months included!
MLS #: 10723185
Facts:
-
•Type: House
-
•Built in: 2001
-
•APN: 1836205009
-
•Lot size: 0.461 Acres
Features:
-
Flooring: Laminate
-
Hvac: Central AC & Forced Air
-
Parking space(s): 3
Next Open house:
Amenities:
-
Skylight
-
Disposal
-
Walk-in closet
-
Microwave
-
Dishwasher
Score:

-
Soundscore™
Schedule a tour
Request information







