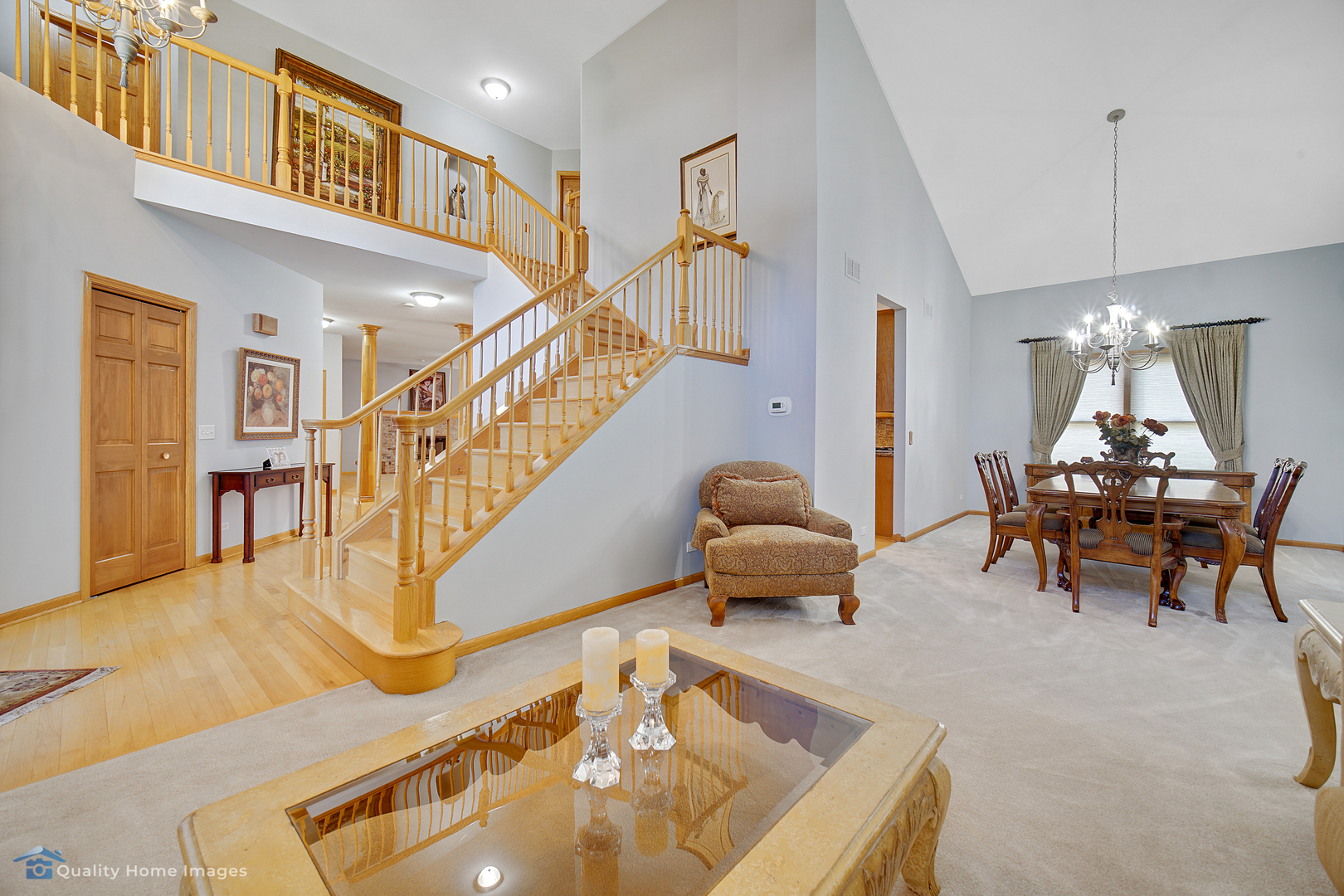1691 Cambria Lane,
Algonquin, IL 60102
$359,900 $72/sf $7.2K Cash Back*
1691 Cambria Lane, Algonquin, IL 60102
House for sale5 beds3 baths4,994 Sqft
Add Commute
$7.2K Cash Back*
$359,900
$7.2K Cash Back*
$72.07/sf
Overview:
Enter into this beautiful home with formal living and dining room. Open floor plan with large FR with brick FP that leads to eat in kitchen w/center island with granite counters tops & backsplash, 42" cabinets w/crown molding and hi end SS appliances. 1st floor office or bedroom. Dramatic staircase leads to 38 X 16 master bedroom w/huge, walk in closet & private master bath w/separate shower, soaker tub, dual sink vanity & linen closet. 3 large secondary bedrooms and 2 with walk in closets. Basement is finished w/rec room, play area + bar area. Stamped concrete patio. Cul-de-sac location with little traffic!! Recently painted! Roof, furnace, A/C & HWH within the last 5 years. Nothing to do but move in! Make the fabulous home yours today! Quick close is ok!
MLS #: 10667414
Facts:
-
•Type: House
-
•Built in: 1998
-
•APN: 0308226017
-
•Lot size: 0.2812 Acres
Features:
-
Flooring: Carpeting
-
Hvac: Central AC & Forced Air
-
Parking space(s): 3
Next Open house:
Amenities:
-
Dryer
-
Disposal
-
Washer in Unit
-
Walk-in closet
-
Microwave
-
Dishwasher
Score:

-
Soundscore™
Schedule a tour
Request information






