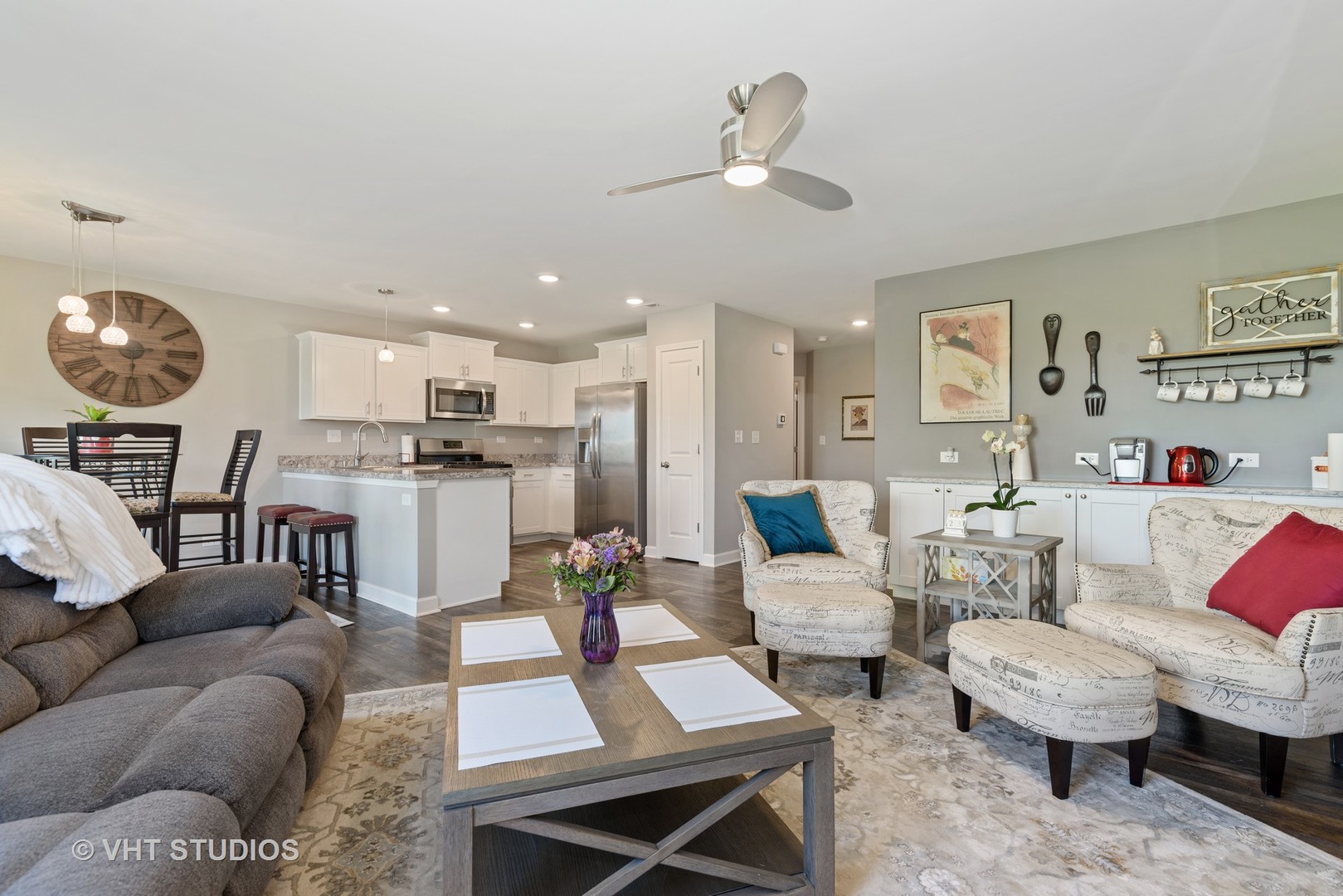1185 Kingsmill Drive,
Algonquin, IL 60102
$279,000 $137/sf $5.6K Cash Back*
1185 Kingsmill Drive, Algonquin, IL 60102
Townhouse for sale4 beds3 baths2,037 Sqft
Add Commute
$5.6K Cash Back*
$279,000
$5.6K Cash Back*
$136.97/sf
Overview:
Better than new construction and what a view! Updates not offered by the builder. Commune with nature out your back door on the patio with a premier lot overlooking open space and a pond. This Amberley home boasts 2037 sq ft of living space including 4 bedrooms, 2.5 bathrooms and 2-car garage! Beautiful open concept kitchen features a coffee bar with granite counter and cabinets, abundant counter space, designer white cabinets, fun pendant lighting, new stainless steel appliances and luxury vinyl wood plank flooring throughout the first floor. Master suite includes enclosed blade ceiling fan and spacious walk-in closet. Deluxe master bath with convenient double bowl vanity and separate shower. Fourth bedroom with sliding barn door! Second floor laundry and custom wall of cabinets with shelf. Wall of cabinets in the mudroom for plenty of storage or cubbies. Architectural shingles and gorgeous brick enhance the exterior! Low maintenance, professionally landscaped by the association. Much desired location in The Cove. Close to schools and shopping. Rentals are allowed per association.
MLS #: 10760955
Facts:
-
•Type: Townhouse
-
•Built in: 2018
-
•APN: 1836457041
Features:
-
Hvac: Central AC & Forced Air
-
Parking space(s): 2
Next Open house:
Amenities:
-
Pets
-
Walk-in closet
-
Microwave
-
Dishwasher
Score:

-
Soundscore™
Schedule a tour
Request information






