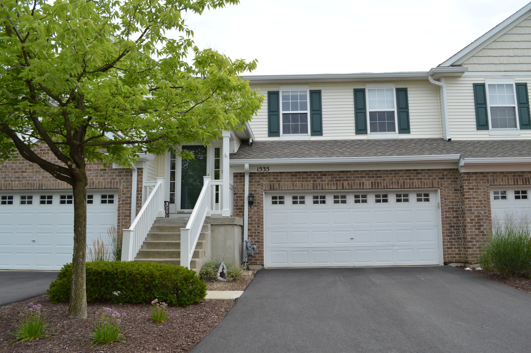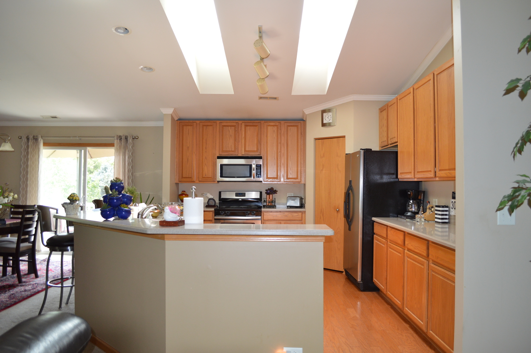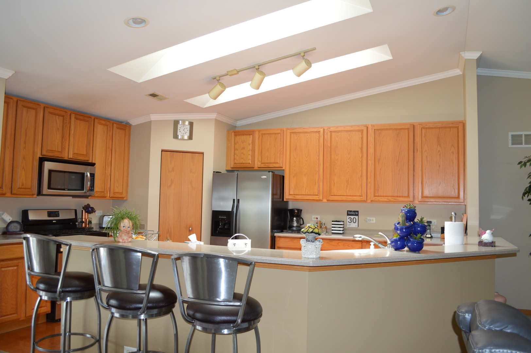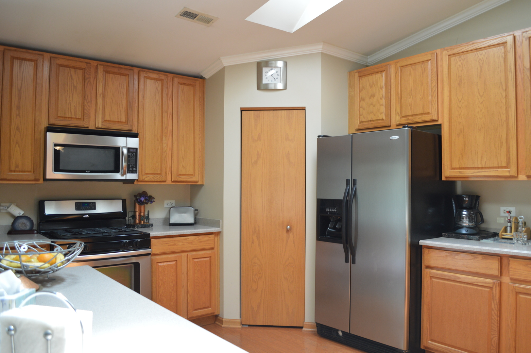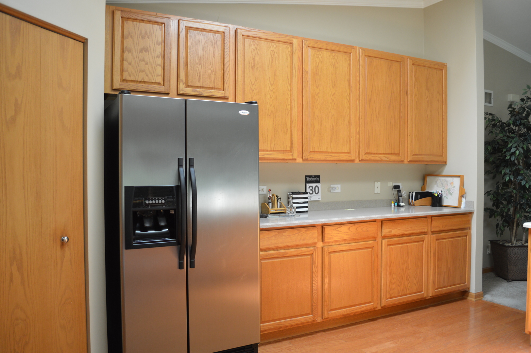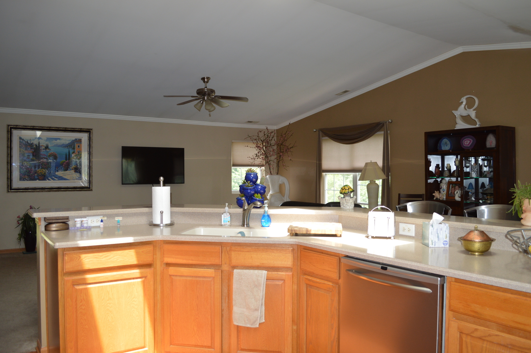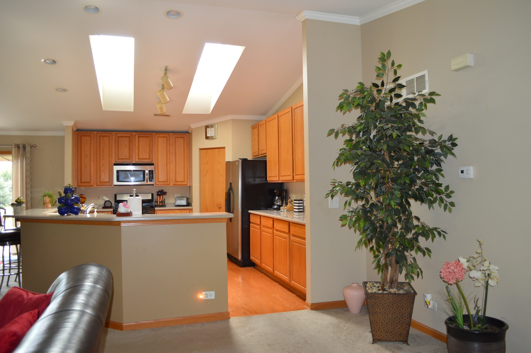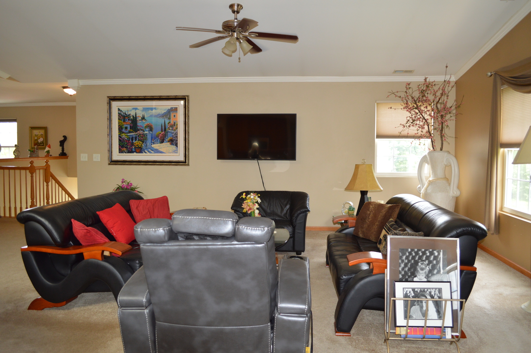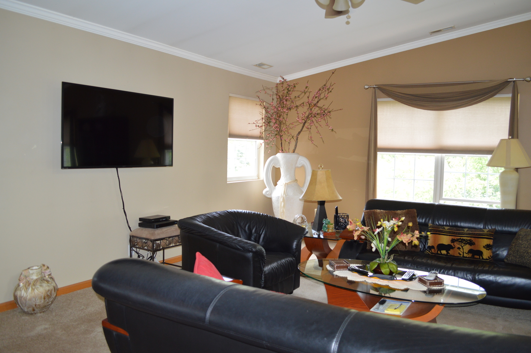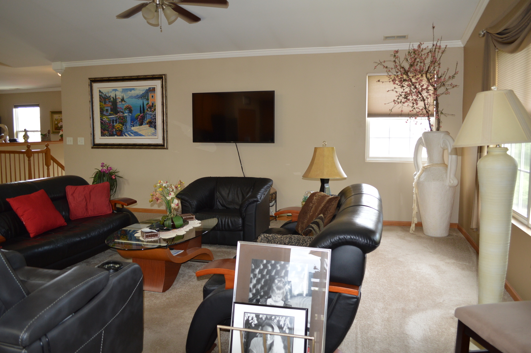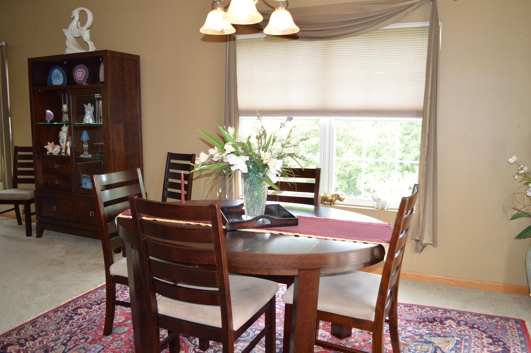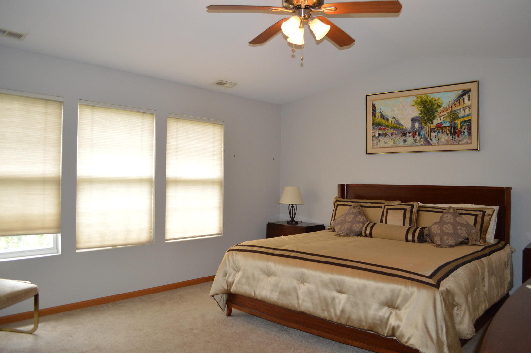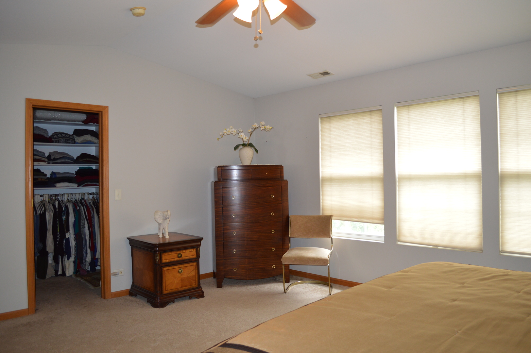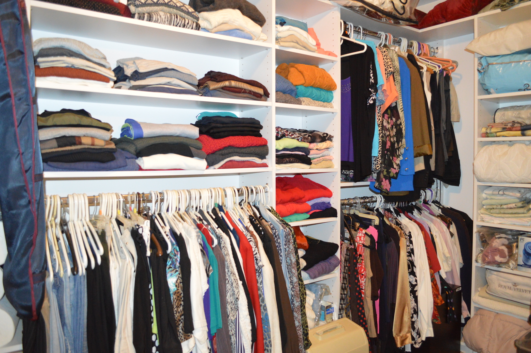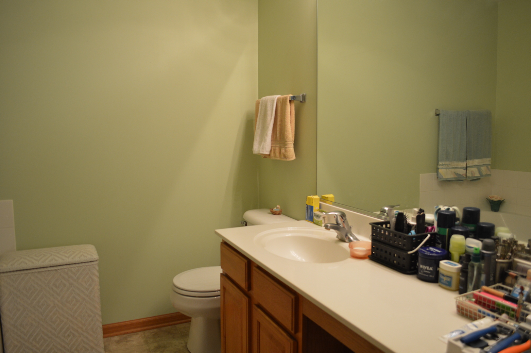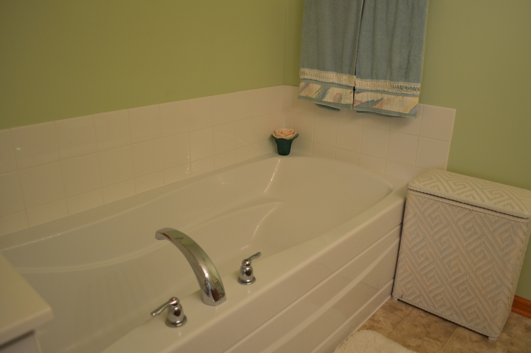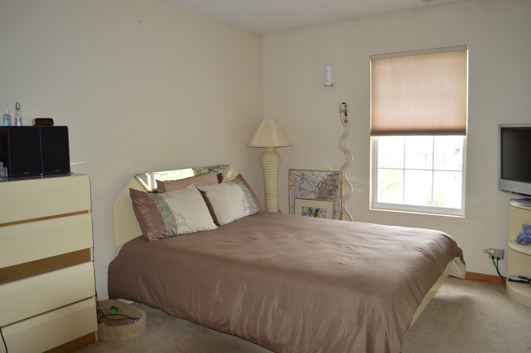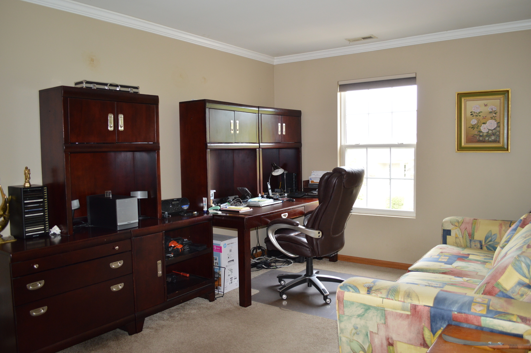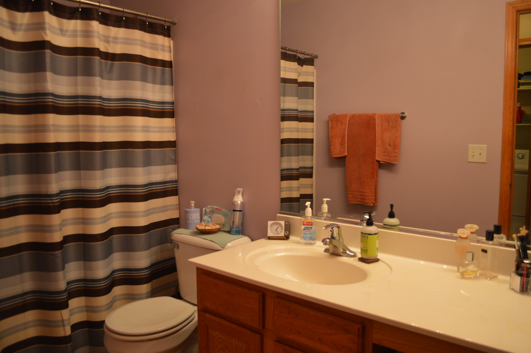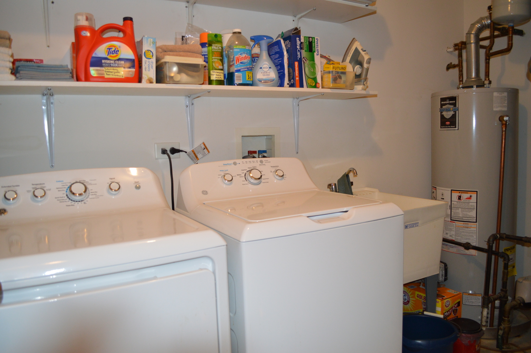1535 Millbrook Drive,
Algonquin, IL 60102
$215,000 $116/sf $4.3K Cash Back*
1535 Millbrook Drive, Algonquin, IL 60102
Townhouse for sale2 beds2 baths1,859 Sqft
Add Commute
$4.3K Cash Back*
$215,000
$4.3K Cash Back*
$115.65/sf
Overview:
Hurry to see this fantastic townhome! Open floor plan that you will fall in love with! Open kitchen, dining area & living (great room) is all open with vaulted ceiling. 42" cabinets in huge kitchen plentry of cabinets & counter space + large pantry & 2 skylites making this unit light and bright. Master bedroom w/custom, walk in closet & private bath with separate shower, soaking tub & linen closet. Loft is perfect office. Utility room w/washer & dryer & laundry sink. Storage under the stairs & 2 car garage. Deck looks out over green space & mature trees! Newer roofs replaced 2020 & driveways. Newer furnace & HWH. Walk to Algonquin Commons with Trader Joes and plenty of restaurants + Walmart & more! Come and take a look at this wonderful home.
MLS #: 11175523
Facts:
-
•Type: Townhouse
-
•Built in: 2006
-
•APN: 0306202005
Features:
-
Flooring: Carpeting
-
Hvac: Central AC & Forced Air
-
Parking space(s): 2
Next Open house:
Amenities:
-
Skylight
-
Pets
-
Dryer
-
Disposal
-
Washer in Unit
-
Walk-in closet
-
Microwave
-
Dishwasher
Score:

-
Soundscore™
Schedule a tour
Request information
