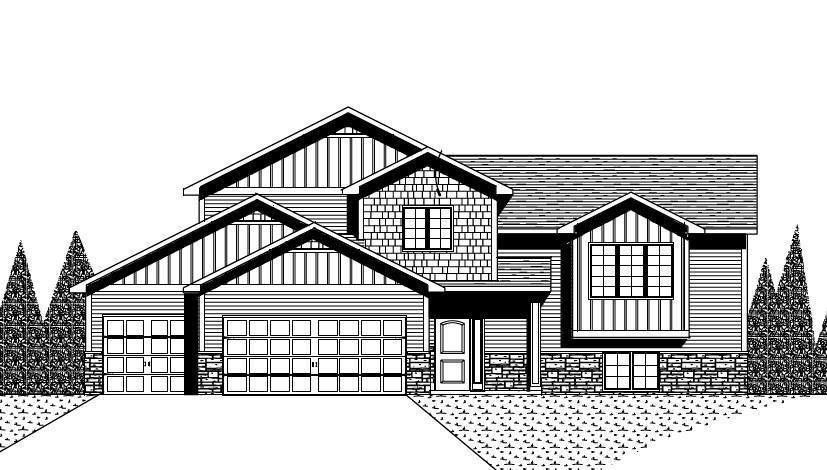1318 158th Lane,
Andover, MN 55304
$490,000 $319/sf $9.8K Cash Back*
1318 158th Lane, Andover, MN 55304
House for sale3 beds2 baths1,538 Sqft
Add Commute
$9.8K Cash Back*
$490,000
$9.8K Cash Back*
$318.60/sf
Overview:
This Dane Allen Homes "Shenandoah" floor plan has a 3 car garage and 4 levels. Basement walkout is ready for future finishes. Main floor has spacious entryway, behind the main floor doors is unfinished for future living room, future bedroom and a rough in bathroom. Upper main level has kitchen, dining and living room with a nice open vault. Kitchen has SS appliance, custom cabinets and custom center island. The top level has 3 bedrooms. Master bedroom has private bathroom and large walk in closet. The other two spacious bedrooms share a full bathroom.
MLS #: 6198027
Facts:
-
•Type: House
-
•Built in: 2022
-
•APN: 143224340069
-
•Lot size: 2.6 Acres
Next Open house:
Score:

-
Soundscore™
Schedule a tour
Request information






