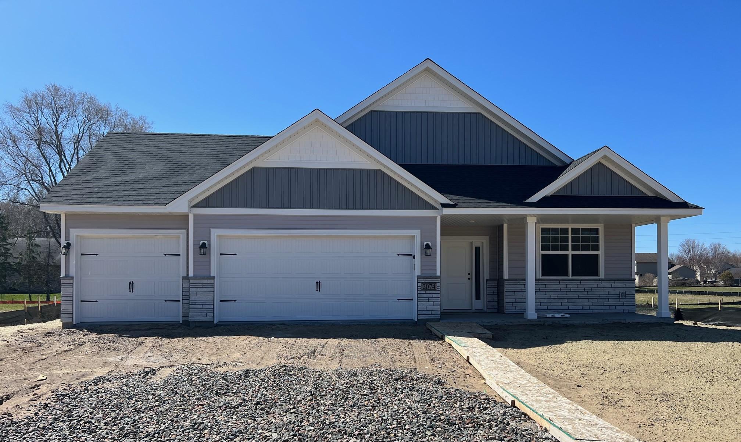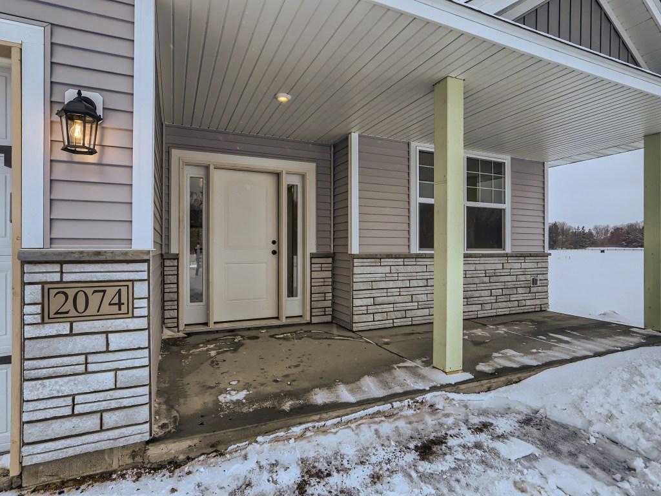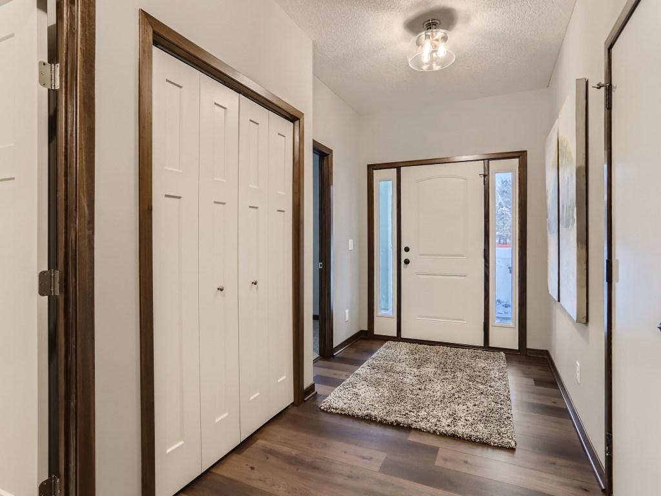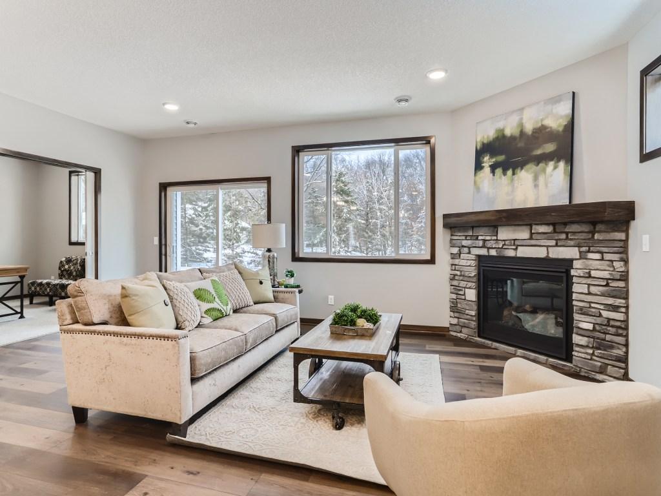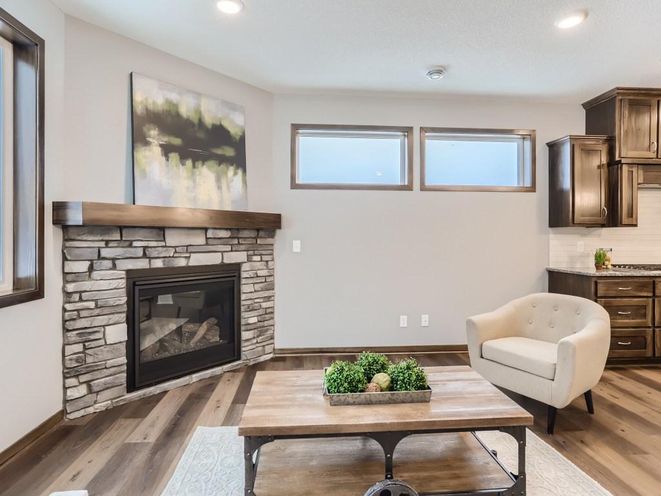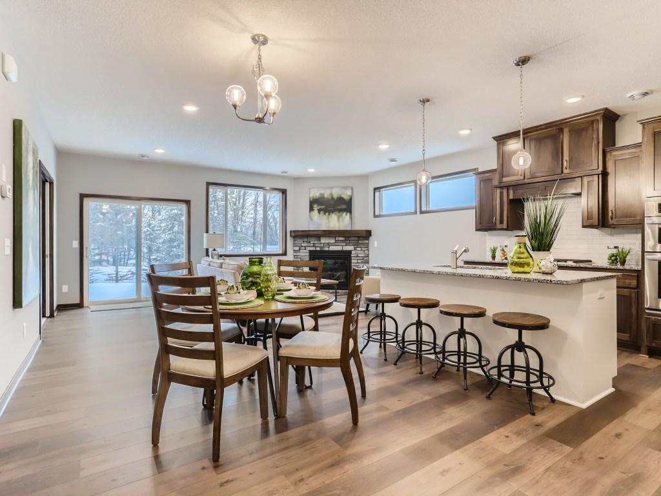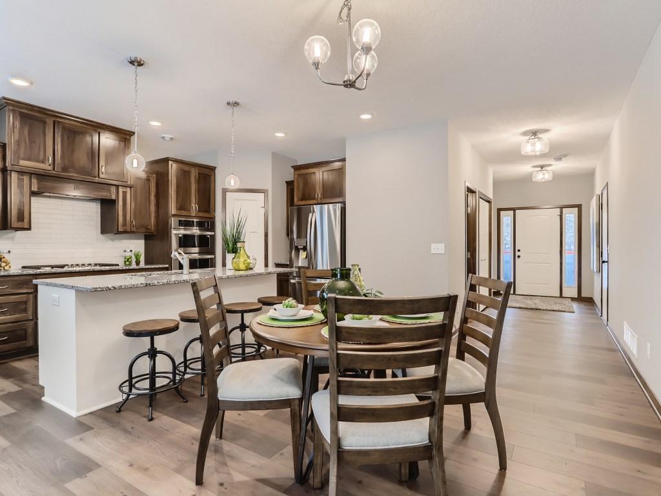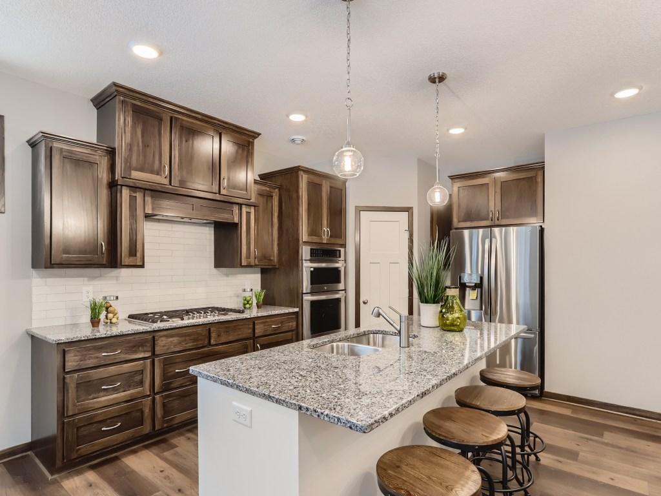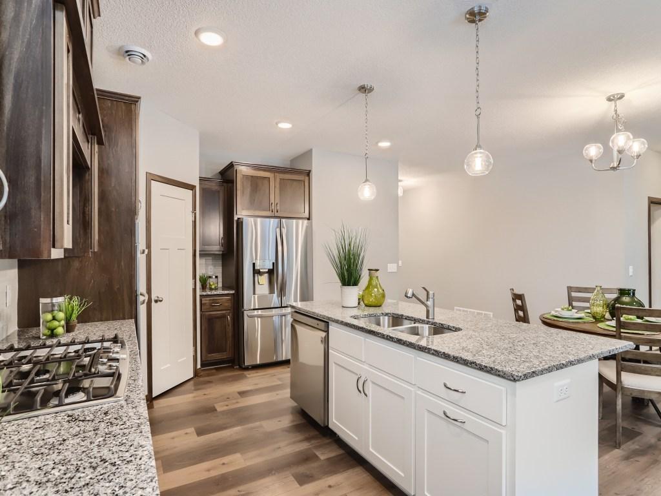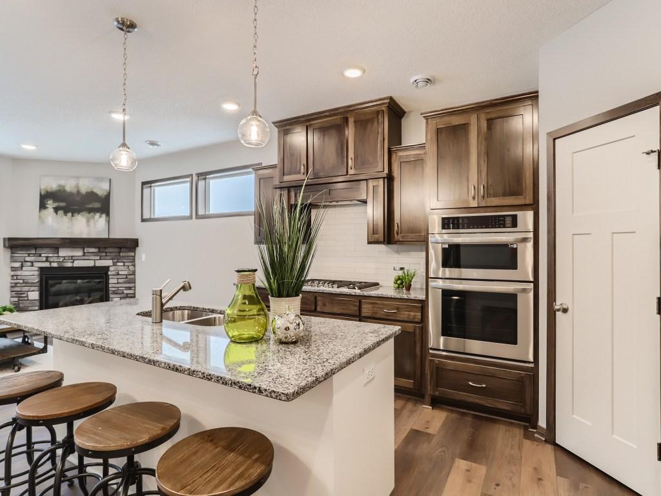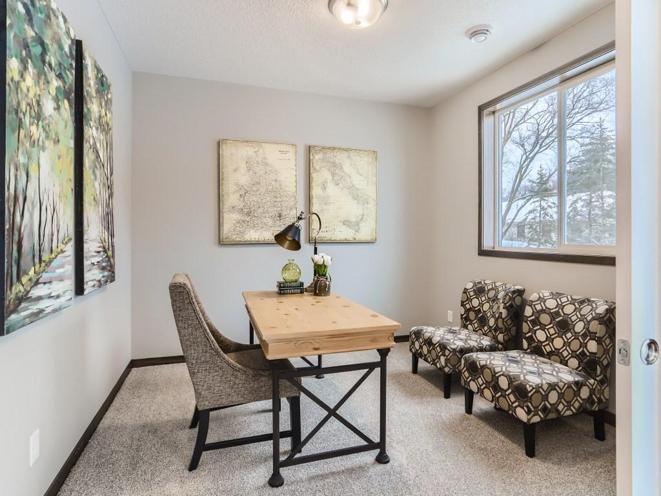2074 153rd Lane NW,
Andover, MN 55304
$499,900 $320/sf $10K Cash Back*
2074 153rd Lane NW, Andover, MN 55304
Townhouse for sale2 beds2 baths1,562 Sqft
Add Commute
$10K Cash Back*
$499,900
$10K Cash Back*
$320.04/sf
Overview:
Dane Allen Home presents the Itasca floor plan. One level villa style home with 3 beds or 2 beds and a flex room, two full baths and an oversized 3 car garage. This functional open floor plan has 9 ft knockdown ceilings throughout, LVP flooring in the living areas, a covered front porch and 12'x12' back patio for those evening sunsets. The spacious living room has a custom stone gas fireplace and added transom windows for all the natural sunlight while still maintaining privacy in the home. The owners suite has a large walk in closet and a private bathroom with a custom tile/glass shower, a separate whirlpool tub and dual sinks. The gourmet kitchen includes a large walk in pantry, granite countertops, SS appliances, dual wall ovens, separate cooktop and custom built cabinets. Each lot in this development offers lots of privacy and each lot is individually owed. Other lots and floor plans available and we offer custom plans also.
MLS #: 6336726
Facts:
-
•Type: Townhouse
-
•Built in: 2023
-
•APN: 223224240025
-
•Lot size: 0.24 Acres
Next Open house:
Score:

-
Soundscore™
Schedule a tour
Request information
