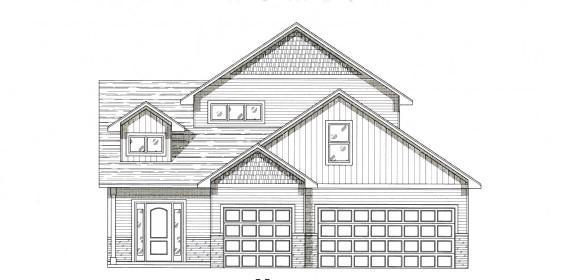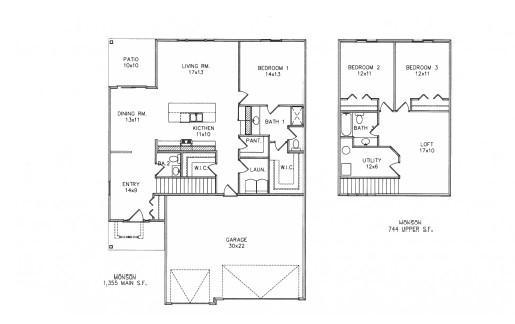20xx 153rd Lane,
Andover, MN 55304
$499,900 $238/sf $10K Cash Back*
20xx 153rd Lane, Andover, MN 55304
Townhouse for sale3 beds3 baths2,099 Sqft
Add Commute
$10K Cash Back*
$499,900
$10K Cash Back*
$238.16/sf
Overview:
Dane Allen Homes presents the Monson floor plan. This one and a half story villa style home has 2099 finished square feet, 3 beds, 3 baths and a 3 car garage. This functional open floor plan has 9 ft knockdown ceilings on the main level and upgraded LVP or Laminate flooring in entryway, kitchen and dining rooms. Living room has a gas fireplace with stone surround and a custom mantel. The owners suite has a large walk in closet and a private 3/4 bath. The gourmet kitchen includes a large walk in pantry, custom cabinetry, a granite center island and SS appliances. Also included with this home is a covered 10' x 10' back patio and covered front porch. Each lot in this development offers privacy and each lot is individually owned. HOA to cover lawn care and snow removal. Other lots and floor plans available and we offer custom plans also. This home is a TO BE BUILT - there is no actual home on the property, this is an example of what we can build.
MLS #: 6383489
Facts:
-
•Type: Townhouse
-
•Built in: 2023
-
•APN: TBD
-
•Lot size: 0.26 Acres
Next Open house:
Score:

-
Soundscore™
Schedule a tour
Request information







