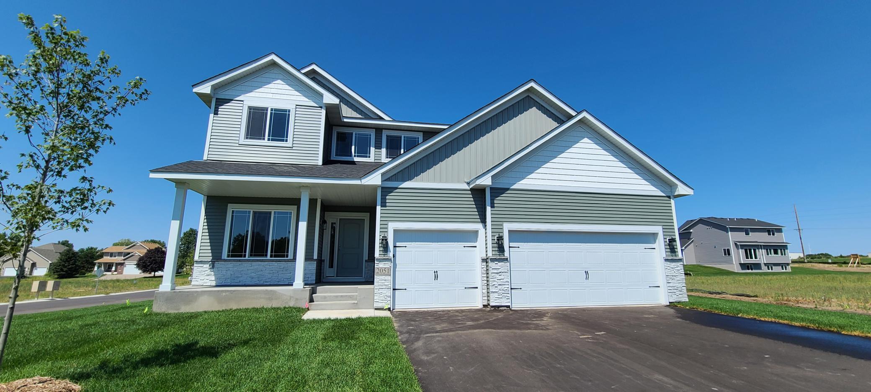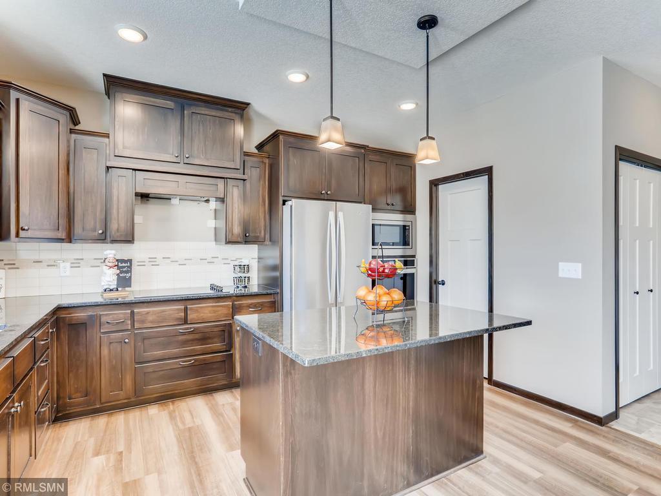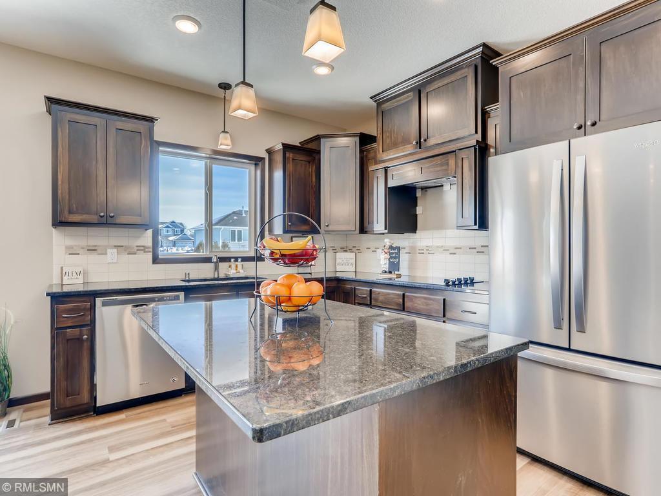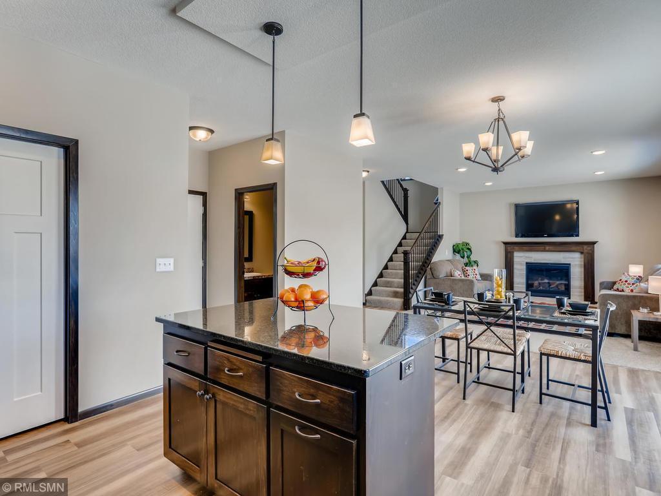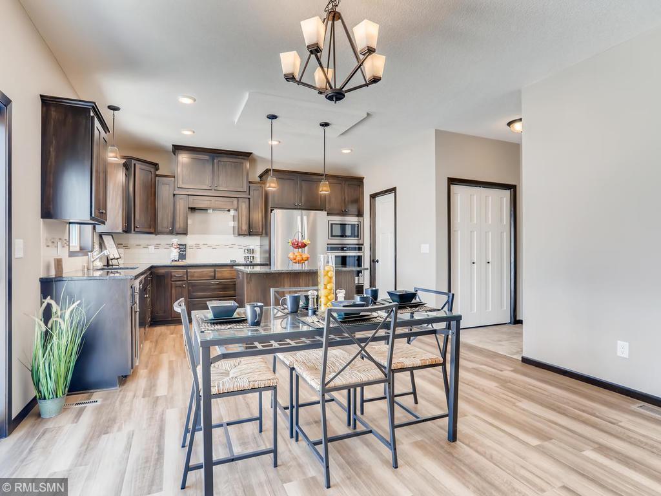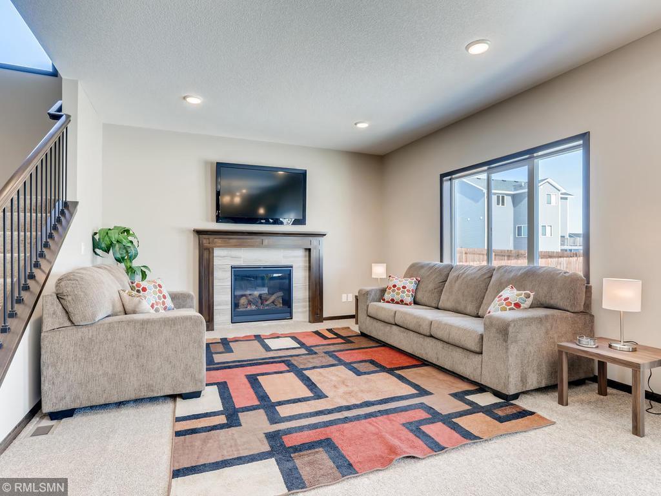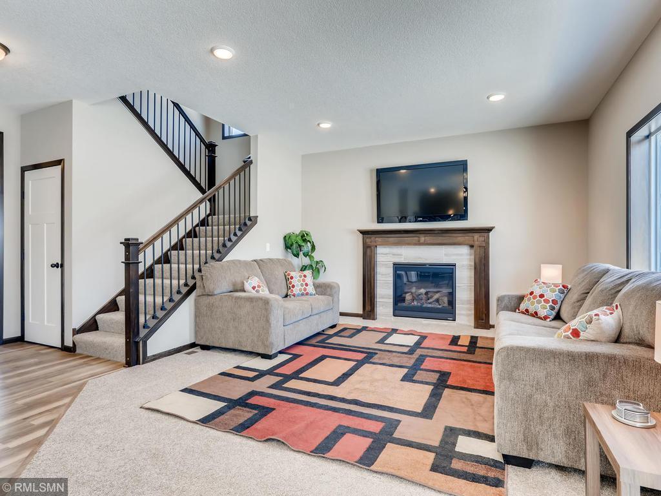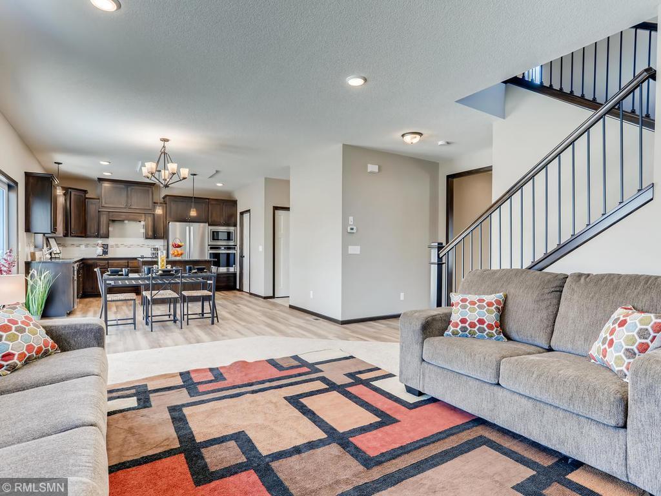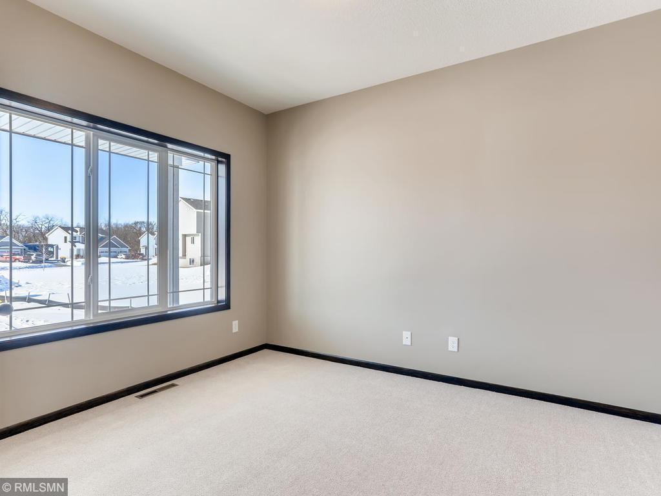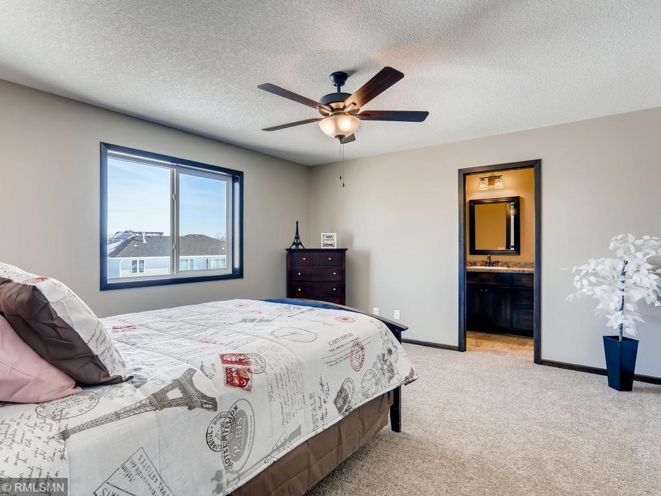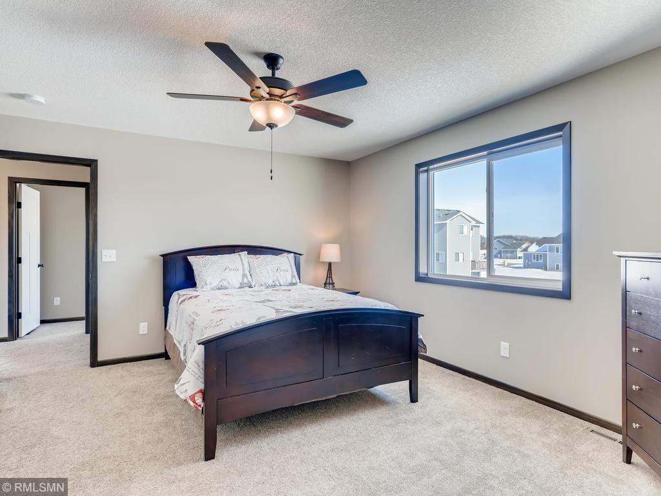000 Partridge Street,
Andover, MN 55304
$535,900 $258/sf $10.7K Cash Back*
000 Partridge Street, Andover, MN 55304
House for sale4 beds3 baths2,075 Sqft
Add Commute
$10.7K Cash Back*
$535,900
$10.7K Cash Back*
$258.27/sf
Overview:
This to be built Teton floor plan offers a 3 car garage with 4 bedrooms and 3 baths. The main floor offers flex room off the entryway and an open kitchen, dining and living room. The kitchen come with stainless steel appliances, custom cabinets, center island, granite countertops and oversized walk in pantry. The living room has a gas fireplace with stone surround and custom made mantel. This home comes with upgraded white trim and knockdown ceilings. The upper level has a spacious 14 x 10 loft plus a laundry room and 4 bedrooms. The primary bedroom has a private 3/4 bath with dual sinks and walk in closet. This home is located on a look out lot that offers lots of light in the basement for your future finishing. All of this in a new development in the heart of Andover just a mile north of the Andover High School (and within the Andover school district).
MLS #: 6435306
Facts:
-
•Type: House
-
•Built in: 2023
-
•APN: 223224310069
-
•Lot size: 0.37 Acres
Next Open house:
Score:

-
Soundscore™
Schedule a tour
Request information
