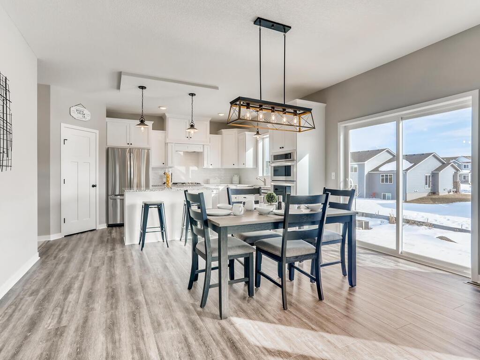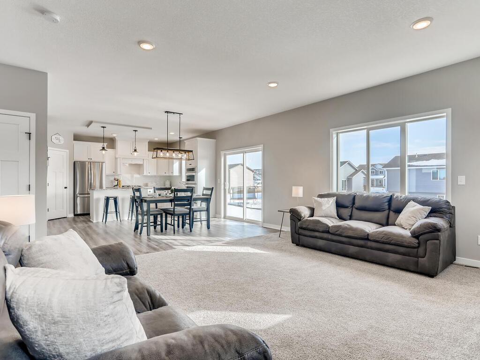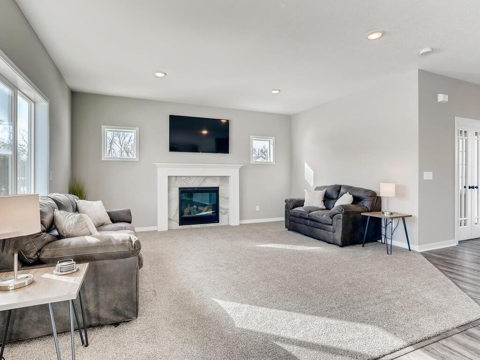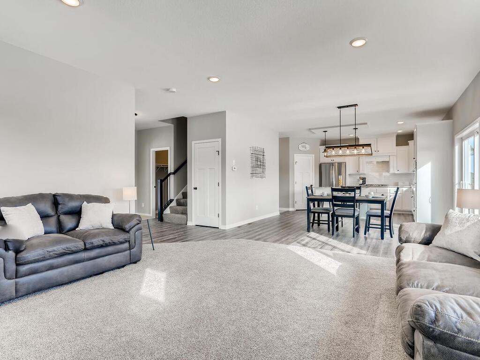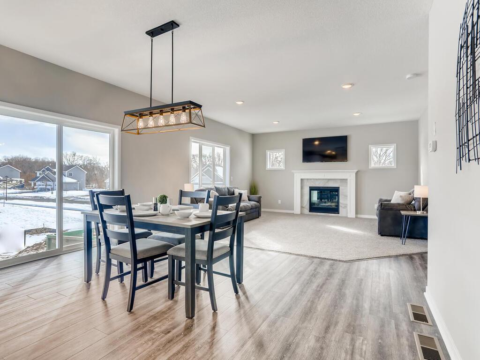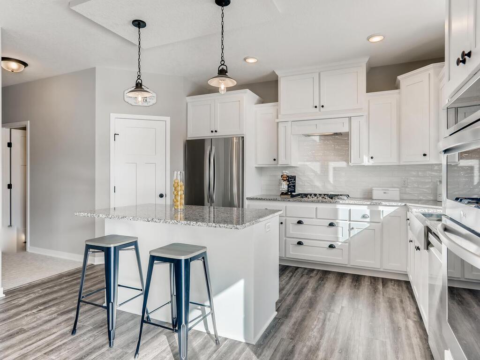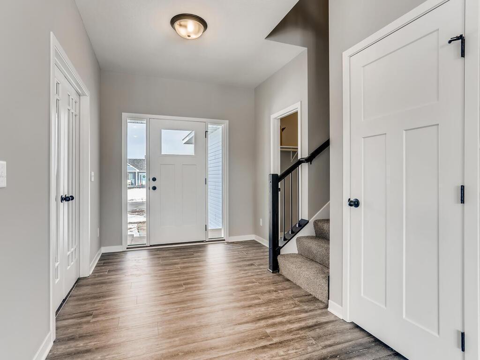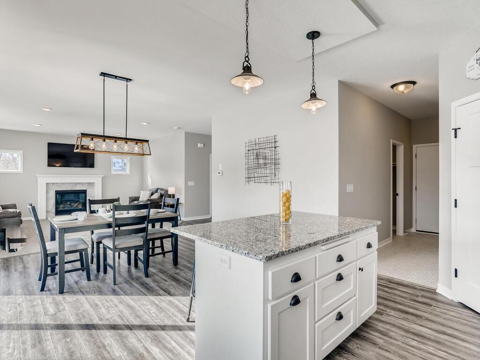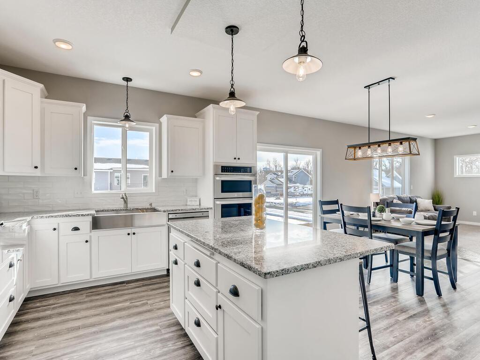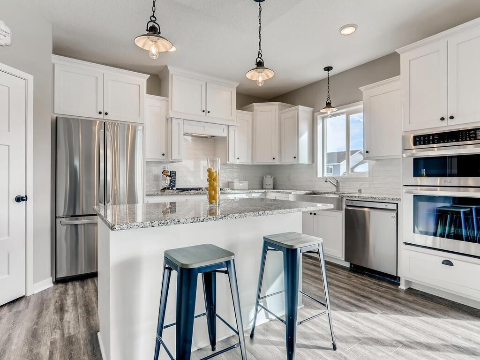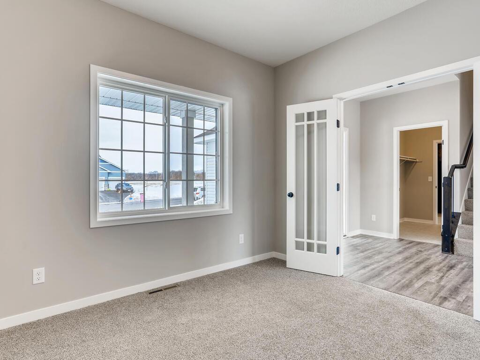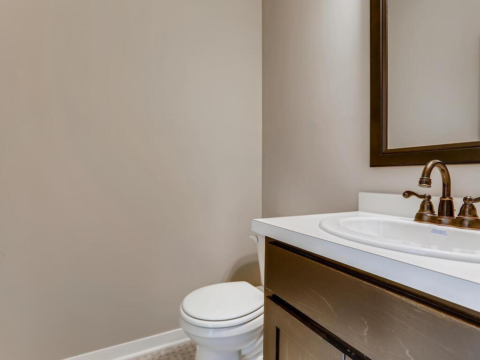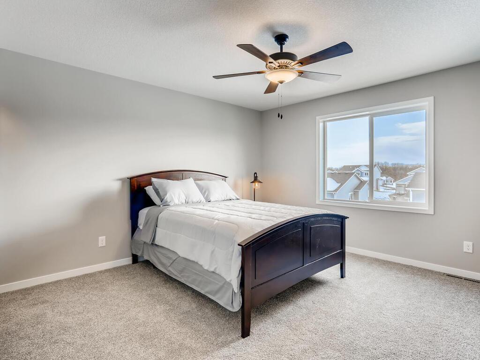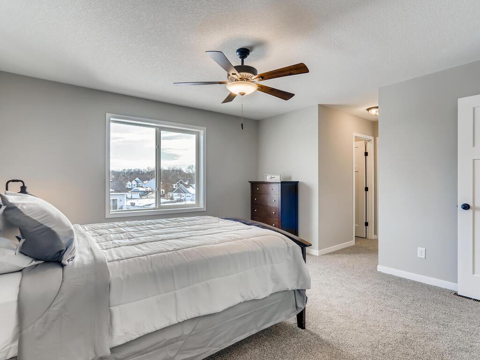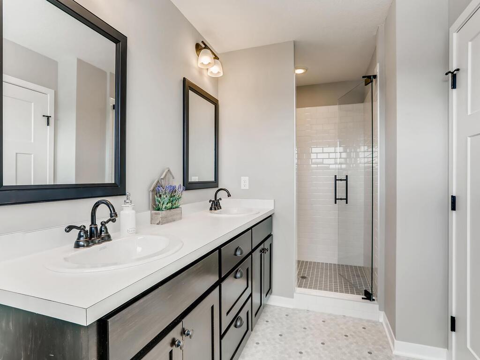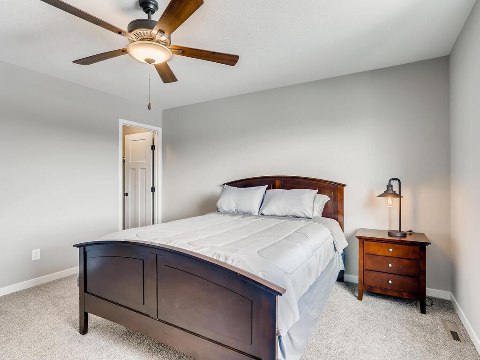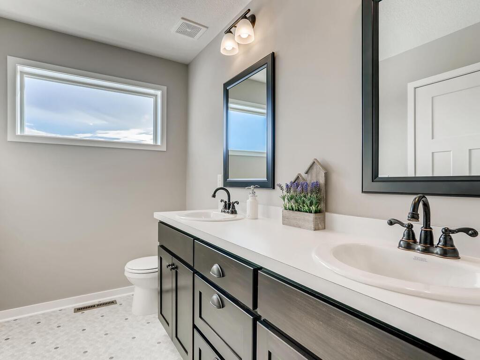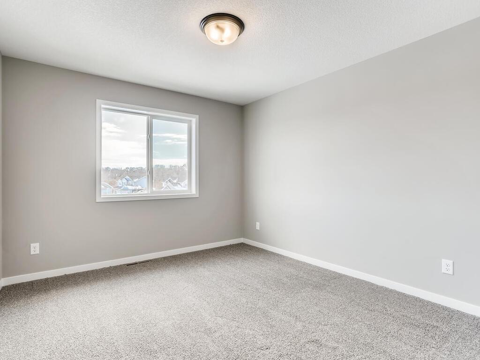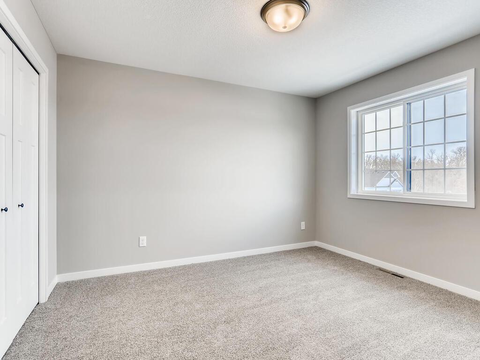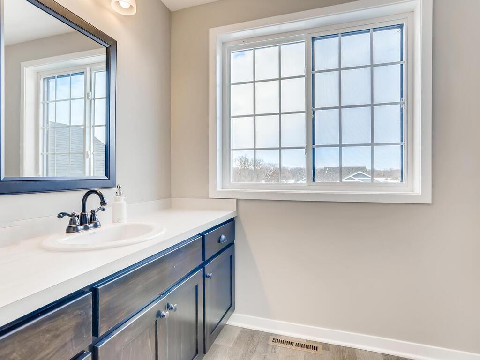14398 Butternut Street,
Andover, MN 55304
$508,726 $230/sf $10.2K Cash Back*
14398 Butternut Street, Andover, MN 55304
House for sale4 beds3 baths2,212 Sqft
Add Commute
$10.2K Cash Back*
$508,726
$10.2K Cash Back*
$229.98/sf
Overview:
This to be built Denali II floor plan by Dane Allen Homes is located in Andover's new "Shadowbrook North" development. This home features white enameled kitchen, LVP flooring, farm sink, upgraded separate ss appliance package, granite countertops in kitchen, tile walk in shower in the master bath and dual sinks, master suite has his and hers walk in closets. The main floor offers French doors to office, large walkthrough closet, built in cubbies, custom tile gas fireplace with 3 piece mantel and added window by fireplace. Also included is railing up the stairs, soft close drawers and doors in kitchen, tech package with Wi-Fi thermostat, garage door, front door lock and video doorbell The model home for this plan is located in St. Francis. Check it out today!
MLS #: 5719664
Facts:
-
•Type: House
-
•Built in: 2021
-
•APN: 253224410075
-
•Lot size: 0.3 Acres
Features:
-
Hvac: Central AC & Forced Air
-
Parking space(s): 3
Next Open house:
Amenities:
-
Microwave
-
Dishwasher
Score:

-
Soundscore™
Schedule a tour
Request information
