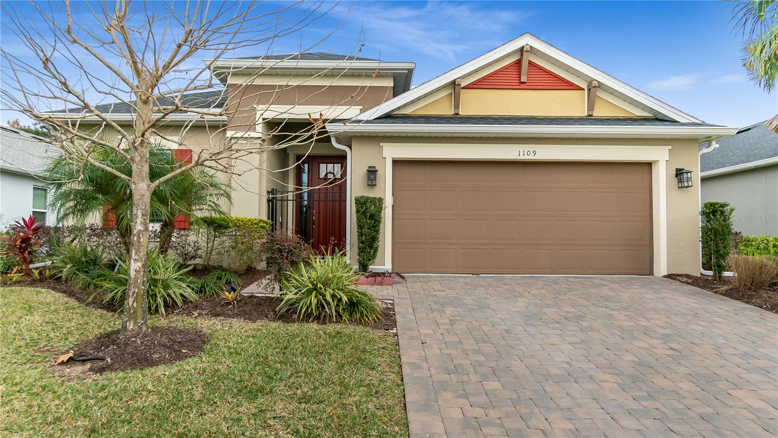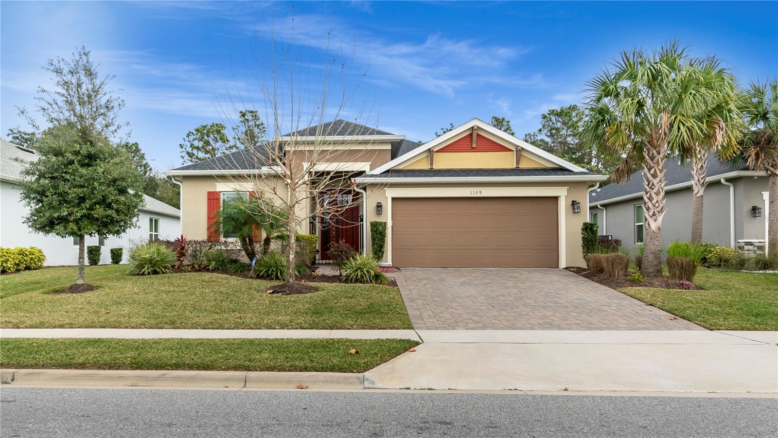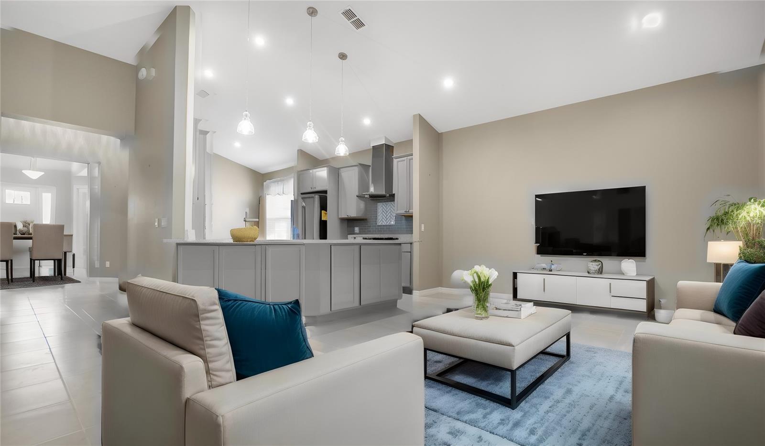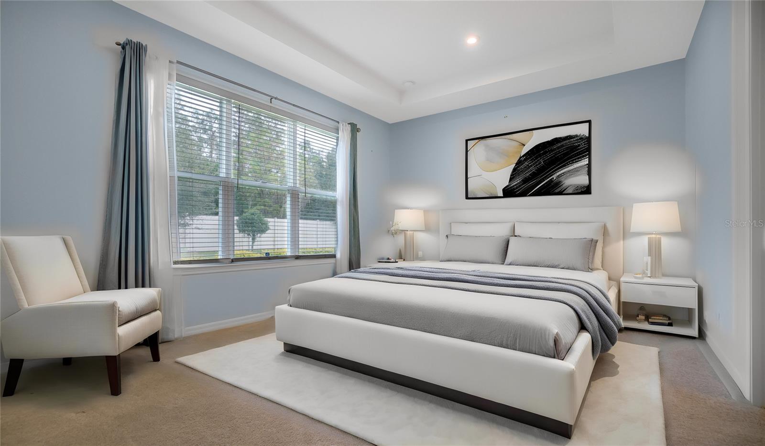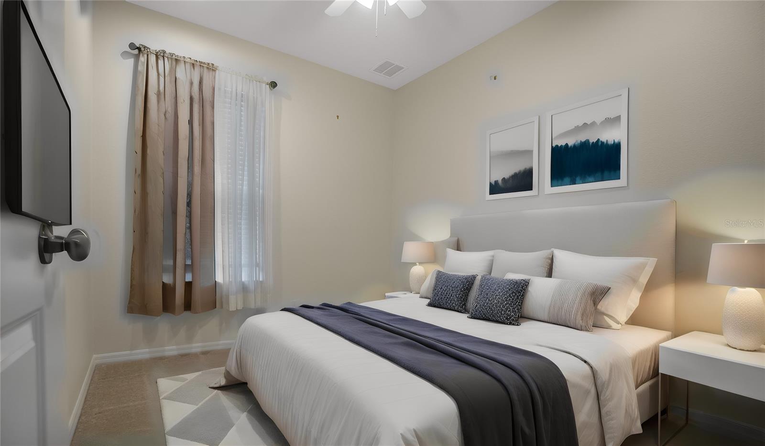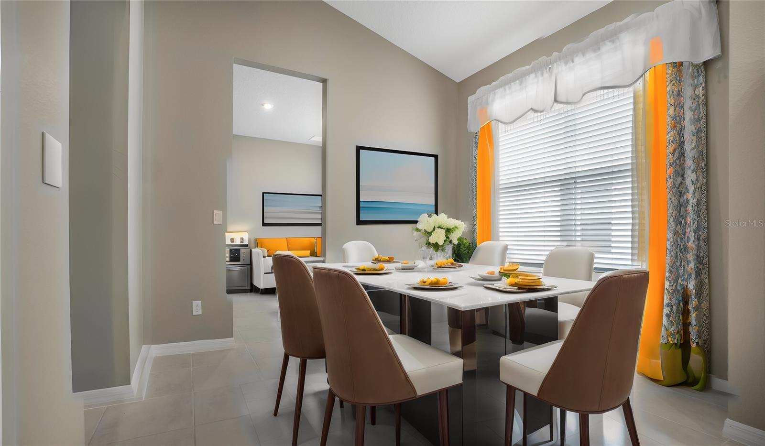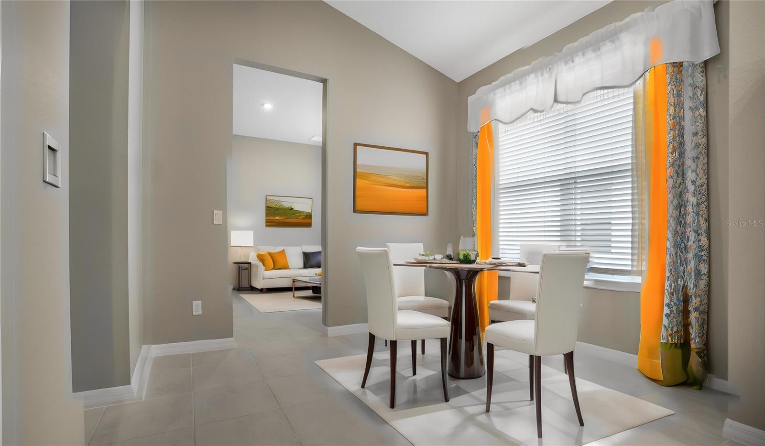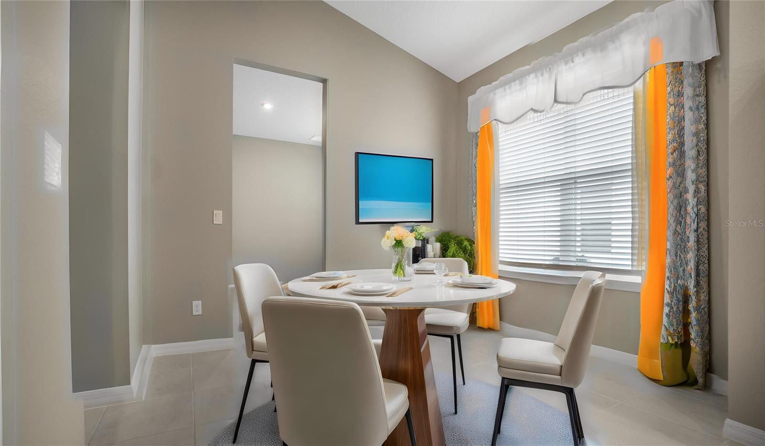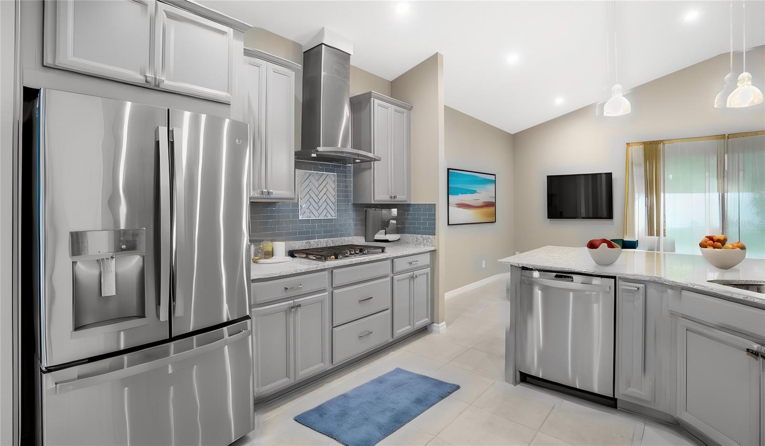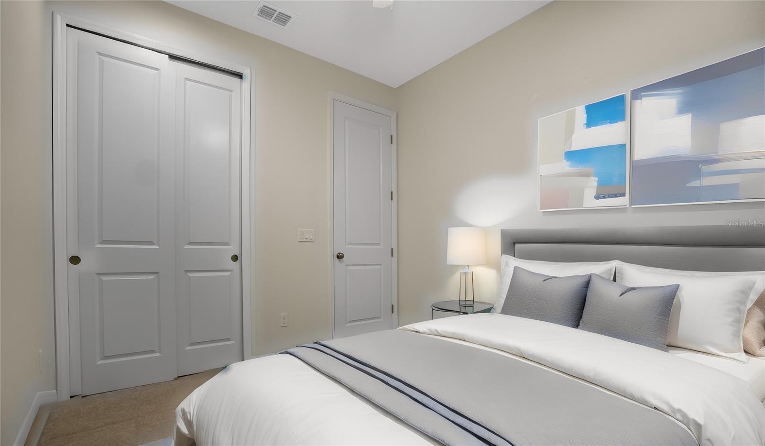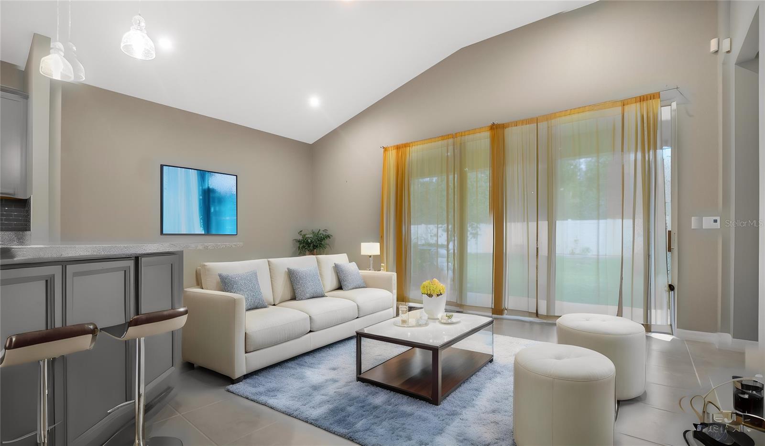1109 LAKESIDE ESTATES DRIVE,
Apopka, FL 32703
$475,000 $232/sf $9.5K Cash Back*
1109 LAKESIDE ESTATES DRIVE, Apopka, FL 32703
House for sale3 beds2 baths2,050 Sqft
Add Commute
$9.5K Cash Back*
$475,000
$9.5K Cash Back*
$231.71/sf
Overview:
Under contract-accepting backup offers. One or more photo(s) has been virtually staged. What's Special About This Home! CEILING FANS THOUGHTFUL DESIGN LUXURIOUS FEATURES GOURMET KITCHEN VAULTED CEILINGS GARDEN TUB ELEGANT CABINETS PRE-PLUMBED FOR OUTDOOR KITCHEN/GRILL; SURROUND SOUND ENTERTAINMENT CAPABILITY. One or more photo(s) has been virtually staged. Welcome to Your Dream Home! Nestled in the heart of convenience, this spectacular 3-bedroom, 2-bathroom home spanning 2055 sqft is a masterpiece waiting to be called yours! From the moment you step inside, you'll be captivated by the luxurious features and thoughtful design that make this residence a true gem. Upgraded Gourmet Kitchen: Unleash your inner chef in the well-appointed gourmet kitchen featuring stunning countertops, elegant cabinets, and top-of-the-line built-in appliances. The gas cooktop is perfect for culinary enthusiasts who appreciate precision in their cooking. Elegance in Every Detail: Marvel at the vaulted ceilings and crown molding that add a touch of sophistication to every room. Enjoy the gentle breeze from the ceiling fans that provide comfort throughout the home. Upgraded Lighting System: Illuminate your living spaces with a modern and energy-efficient lighting system, creating an ambiance that suits any occasion. Spa-like Retreat: Indulge in the primary bathroom's garden tub, perfect for unwinding after a long day. Dual vanity sinks provide convenience, and the walk-in shower offers a luxurious bathing experience. Her California style and His Closets: Stay organized with separate closets for him and her, providing ample space for all your wardrobe essentials. The patio is outfitted with connections for an outdoor kitchen or kitchen. Prime Location: This home is strategically located just minutes away from major highways, local theme parks, restaurants, shopping centers, malls, hospitals, city centers, and schools. Convenience is at your doorstep! Whether you're a growing family, a professional seeking a tranquil retreat, or someone who loves to entertain, this home is designed to cater to your lifestyle needs. Don't miss the opportunity to make this dream home yours! Schedule a viewing and embark on a journey to homeownership in style. Sellers offer a credit of 1% of the sales price based on the acceptance of a full price offer. *** NEW PRICE $475,000 ***
MLS #: O6174109
Facts:
-
•Type: House
-
•Built in: 2020
-
•APN: 28-21-08-4840-00-050
-
•Lot size: 0.19 Acres
Features:
-
Hvac: Others
-
Parking space(s): 2
Next Open house:
Amenities:
-
Pets
Score:

-
Soundscore™
Schedule a tour
Request information
