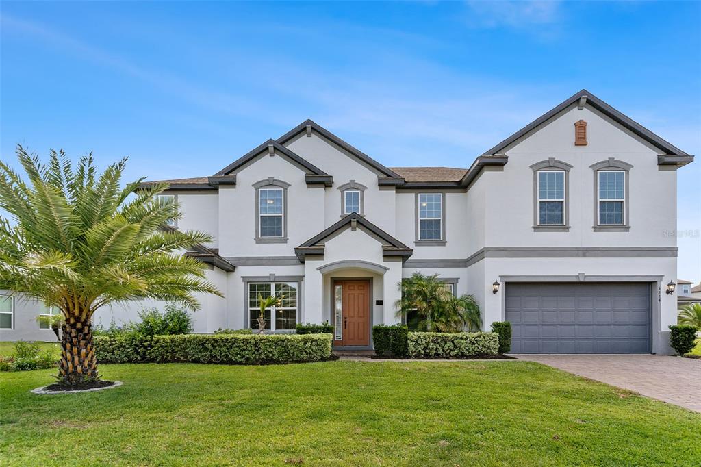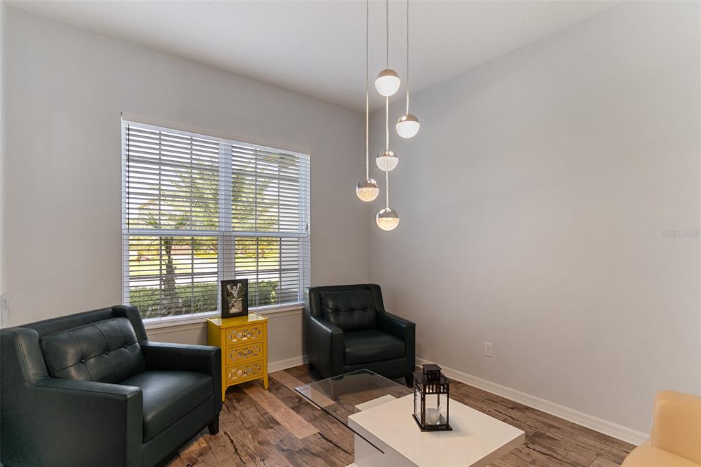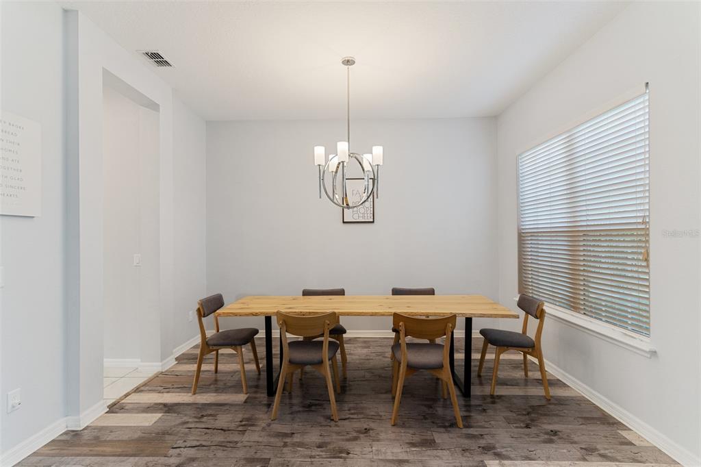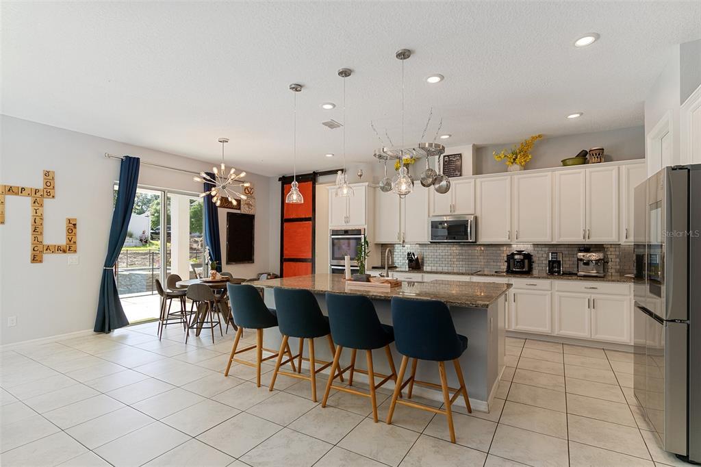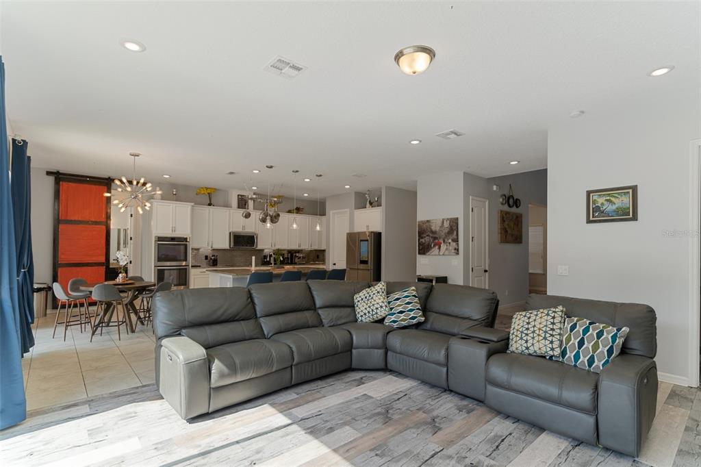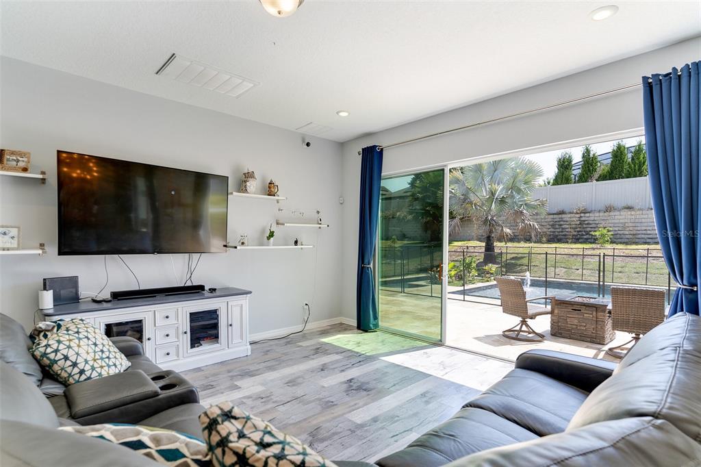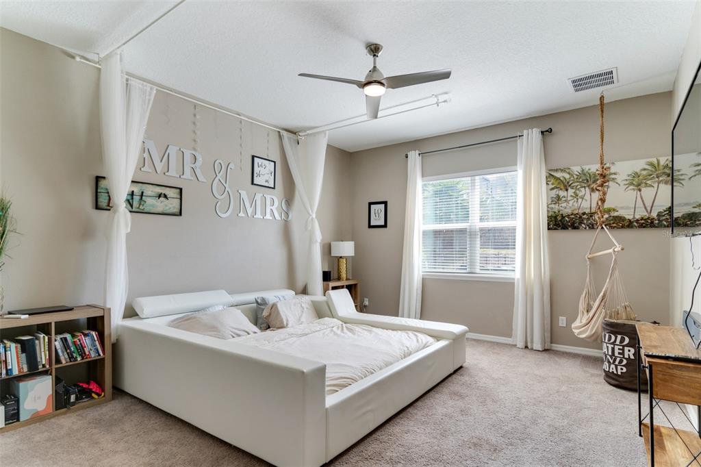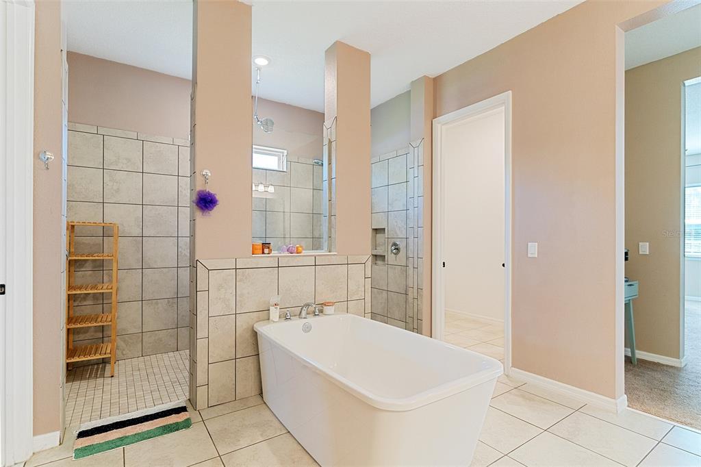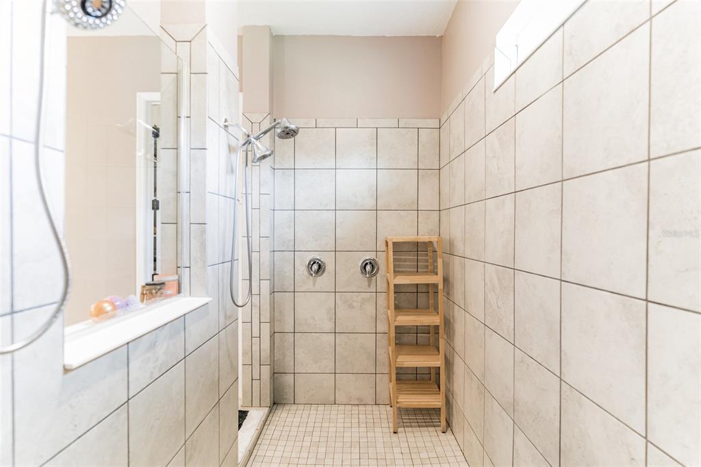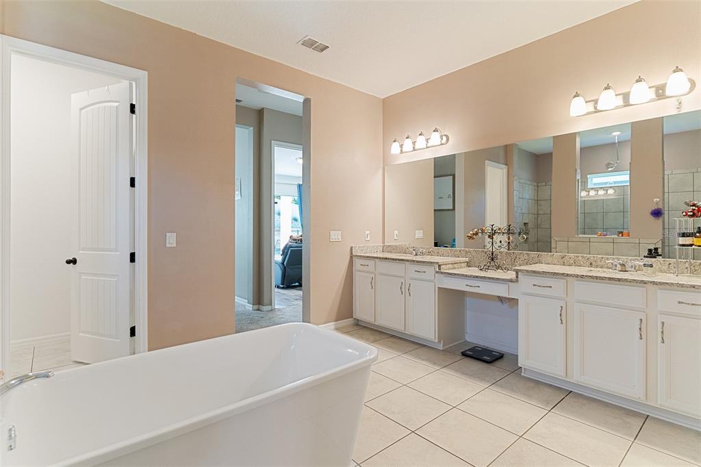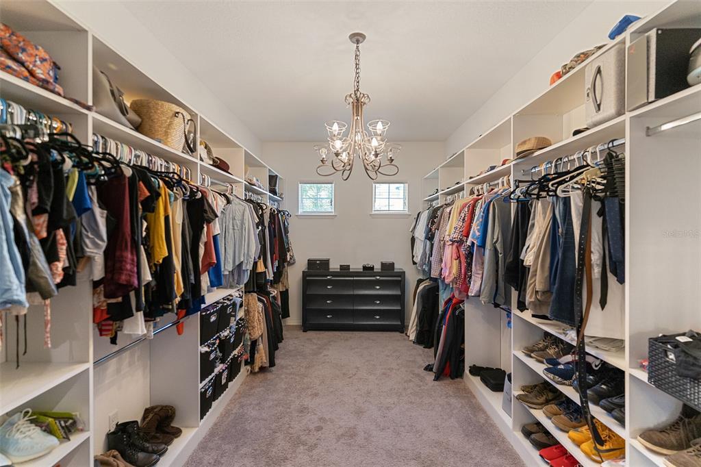3224 PINENUT DRIVE,
Apopka, FL 32712
$890,000 $166/sf $17.8K Cash Back*
3224 PINENUT DRIVE, Apopka, FL 32712
House for sale8 beds5 baths5,357 Sqft
Add Commute
$17.8K Cash Back*
$890,000
$17.8K Cash Back*
$166.14/sf
Overview:
Gorgeous, spacious, luxurious, These are the are the best three words to describe your new home. Whether it's the large corner lot, the beautiful curb appeal, or the illustrious custom built pool, you can't help but fall in love with this beautiful home as you drive up to it. Waking in to this home, you are welcomed into a foyer with 25Ft foyer that elegantly splits a dinning area with a butlers pantry, and a quaint sitting area that receives plenty of evening sunlight. Step directly into the family room from the foyer and you will notice an open floor plan. The kitchen will be in view with its rose white granite countertops, large white cabinets, and a farm style sink perfect for hosting large family dinners. The living room has a three-sliding glass door with a front row view of this grand pool. The master bedroom suite is purely one of a kind. The room gets plenty of sun overlooking the fountain of the pool. The master bath is equipped with a rainfall shower, two additional hand-held showers and a garden tub big enough for two. This can only be topped off by an equally amazing closet. This closet is big enough to house a car! We know this because this was the only floor plan approved to do away with the third car option and build a closet fit for a celebrity. Opposite the master, still on the first floor, is a beautiful guest suite perfect for hosting family and friends. The laundry will be found in this space along with a bath that connects directly to the pool. Upstairs is a great room actually large enough for a pool table, accompanied by a wet bar with plenty of cabinet space. And to complete the holy grail of hangout spots, you have an entertainment theater room with multi-levels for seating and perfect movie viewing. This house is ready to for any type of function you throw at it. To complete the upstairs space you have 6 additional bedrooms ALL equipped with walk in closets. The rooms are all large enough for multiple purposes to include a kid's bunker, a workout room or you could create the perfect remote work space. Last is the pool. The Architect that designed it stated that this was the largest pool he has ever done in a resident home. Maybe most important for some, the entrance of the pool includes a ramp that makes it easy to access from a wheel chair. This is to compliment that pool bath that also has grab rails in the shower. Once in you can enjoy a 600 square foot pool and 54 square foot spa. Equipped with a sun bathing deck, heated pool, spa fountains, a water fall and of course lights for every occasion. Pictures are worth a thousand words but if to see it is worth a million!
MLS #: A4536251
Facts:
-
•Type: House
-
•Built in: 2017
-
•APN: 21-20-28-3500-00-260
-
•Lot size: 0.32 Acres
Features:
-
Hvac: Others
-
Parking space(s): 2
Next Open house:
Amenities:
-
Pets
Score:

-
Soundscore™
Schedule a tour
Request information
