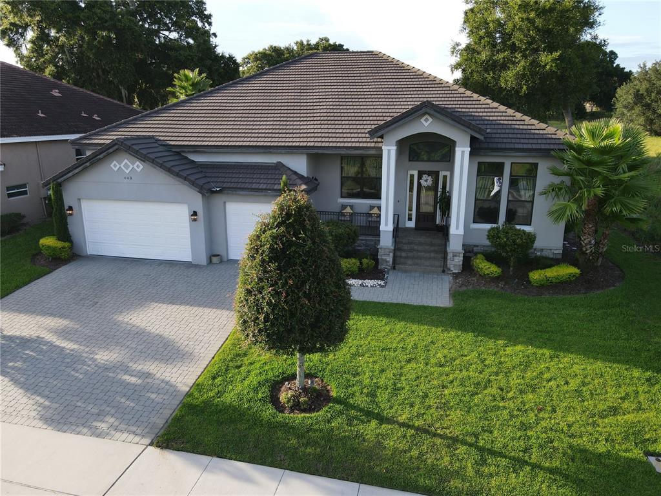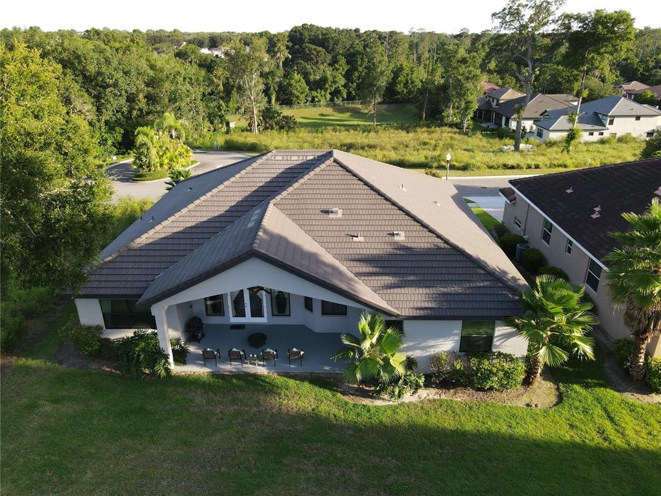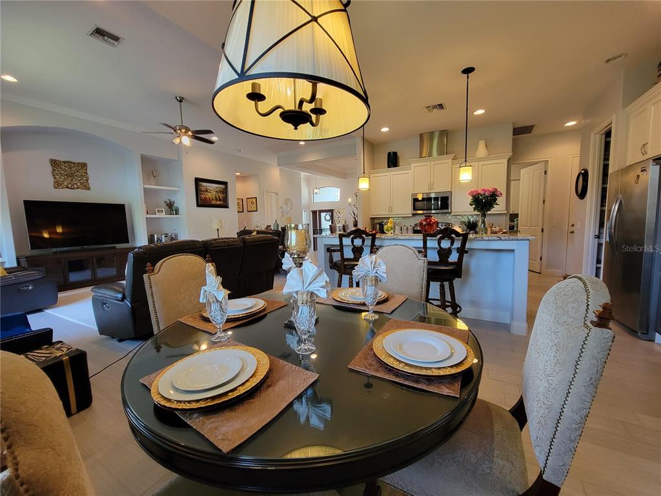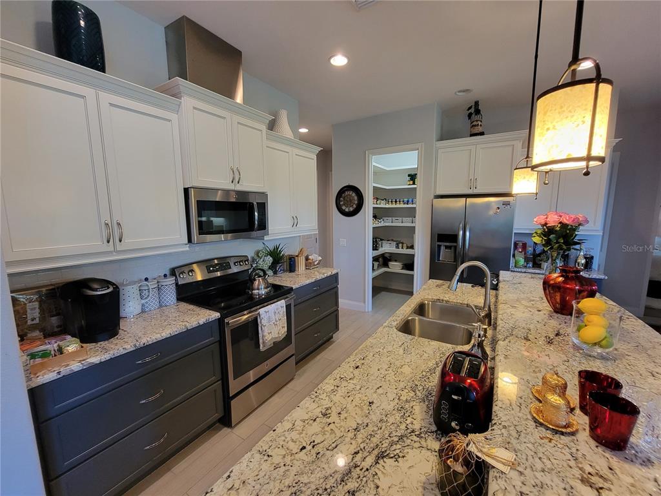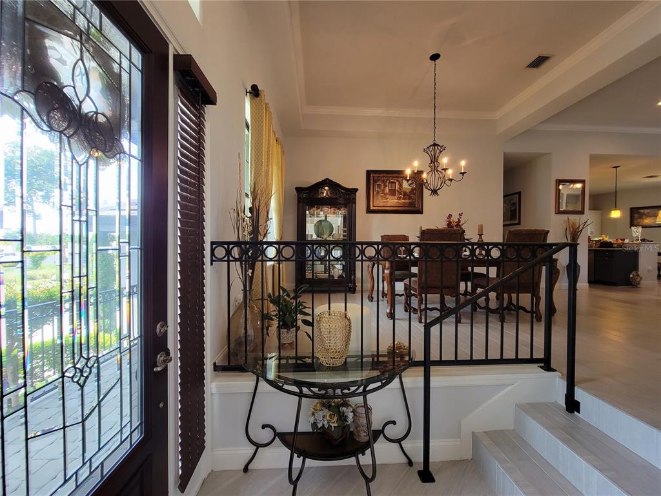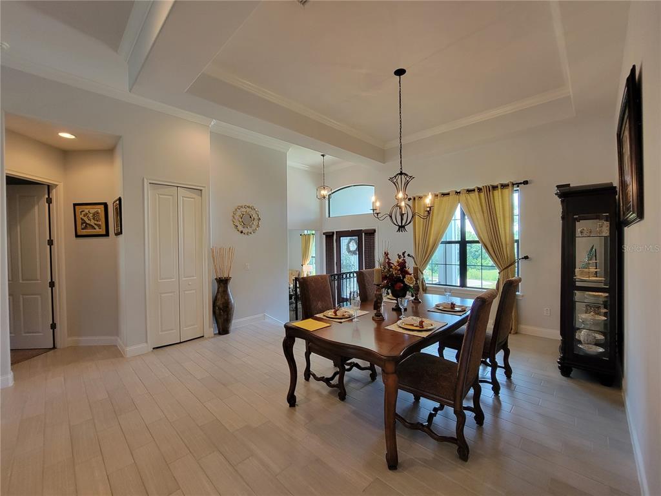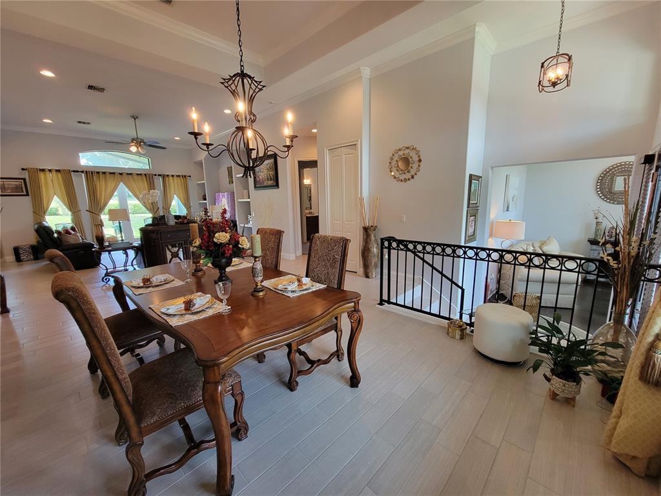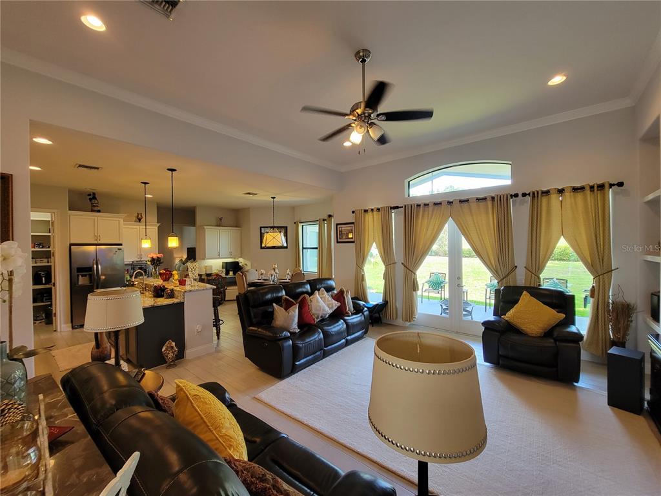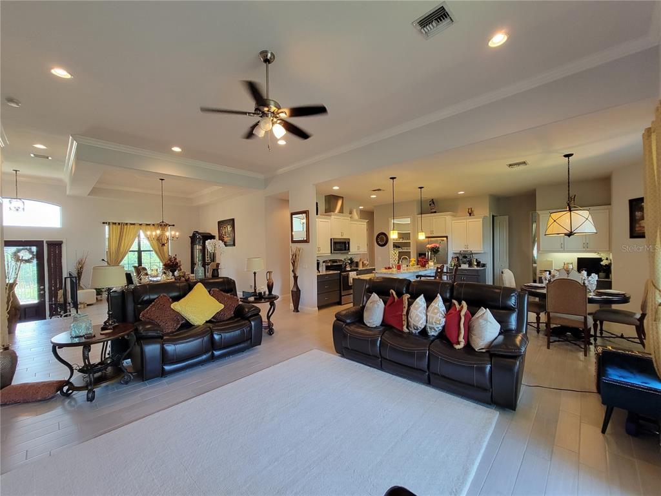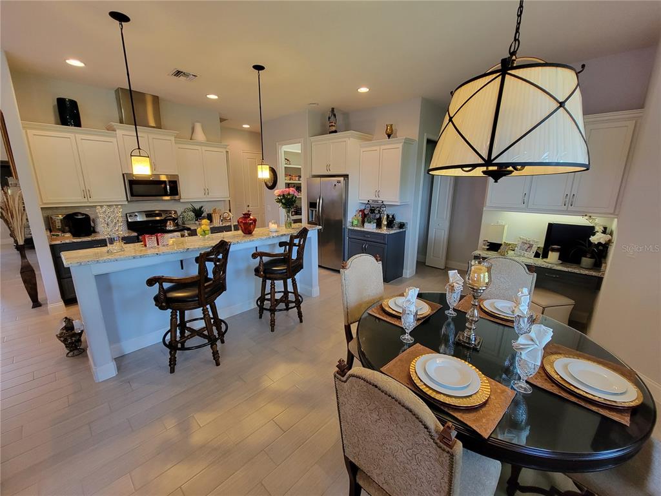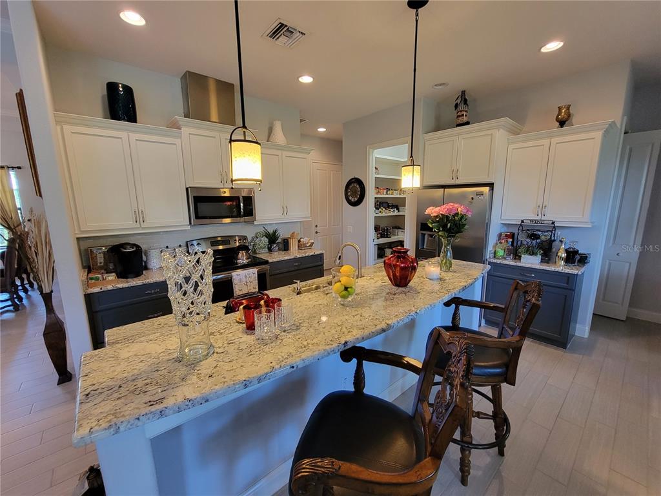603 SANCTUARY GOLF PLACE,
Apopka, FL 32712
$650,000 $238/sf $13K Cash Back*
603 SANCTUARY GOLF PLACE, Apopka, FL 32712
House for sale4 beds3 baths2,730 Sqft
Add Commute
$13K Cash Back*
$650,000
$13K Cash Back*
$238.10/sf
Overview:
One-of-a-kind custom home surrounded by unique custom properties. Get away from cookie cutter communities and into this gated sanctuary filled with tile roof estates. This four-bedroom, three bath home has a massive, oversized three car garage and sits on a hill enjoying extended views and gaining additional character. Steps lead up to your covered front porch where you can take in the green space and beautiful neighboring properties. Upon entry you find yourself in your new foyer with porcelain floors and a warm welcoming light fixture. A formal den or living room is found adjacent to the entry. Three steps up from the foyer brings you to the level of the rest of the home as you enter a massive dining room / great room combo. The kitchen can be seen adjacent to the family room section of the great open floor plan and is equipped with stainless steel appliances, granite counter tops, undermount sink, upgraded faucet, pendant lights, island with breakfast bar, walk in pantry with wood shelving, built-in microwave with stainless hood and much more. A dinette at the rear of the home finishes off this elegant space. The whole room is full of natural light, upgraded fixtures and recessed lighting. Porcelain floors seamlessly flow through the space. The large primary bedroom is a secluded space where you can enjoy everything this suite has to offer. A deep, spacious corner tub, shaped for comfort nestles between the two separate vanities each with personal sink and mirror. The master closet is large, walk in and has extensive wooden built-ins. You need to see this closet. On the other side of the home, you will find two secondary bedrooms with a jack-and-jill bath between them. Dual vanities, granite tops and undermount sinks with a large water closet including a beautiful large shower. The fourth bedroom is located across from the 3rd bathroom which doubles as a possible pool bath with access to the patio area. Your patio is a grand covered space leading out into a spacious area which could accommodate a pool. This amazing home is located a mere 1.5 miles from the nearest highway and even closer to local grocery stores. Just three miles away, you'll find the Apopka City Athletic Complex complete with sports fields and much more. The proximity to the highway makes this home close to anywhere you need to go in Orlando and a very short drive from Winter Garden, and a quick ride down the 429 to the Walt Disney World Resort area. Do not wait! Contact for the next available viewing time.
MLS #: O6042445
Facts:
-
•Type: House
-
•Built in: 2015
-
•APN: 33-20-28-8257-00-110
-
•Lot size: 0.26 Acres
Features:
-
Hvac: Others
-
Parking space(s): 3
Next Open house:
Amenities:
-
Pets
Score:

-
Soundscore™
Schedule a tour
Request information
