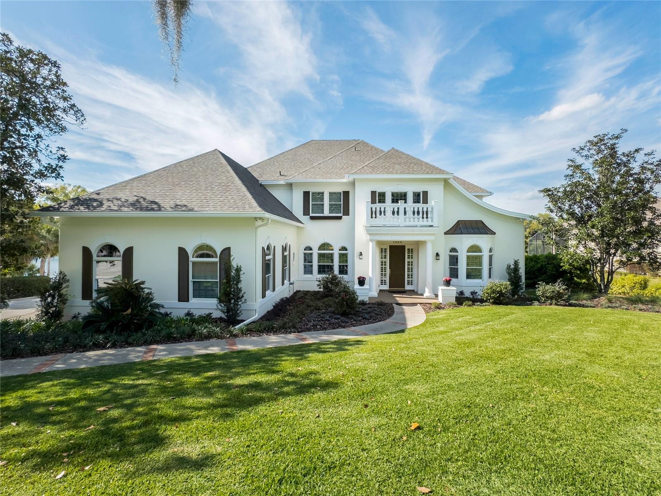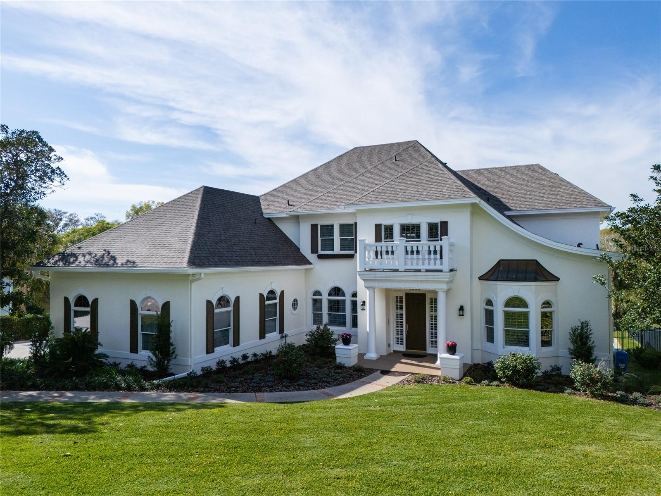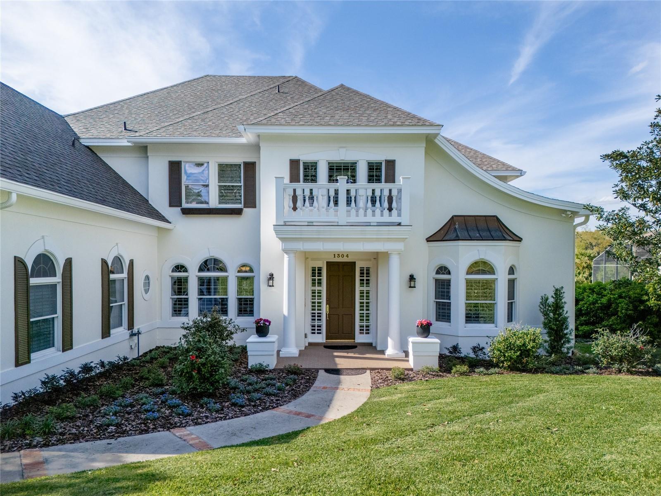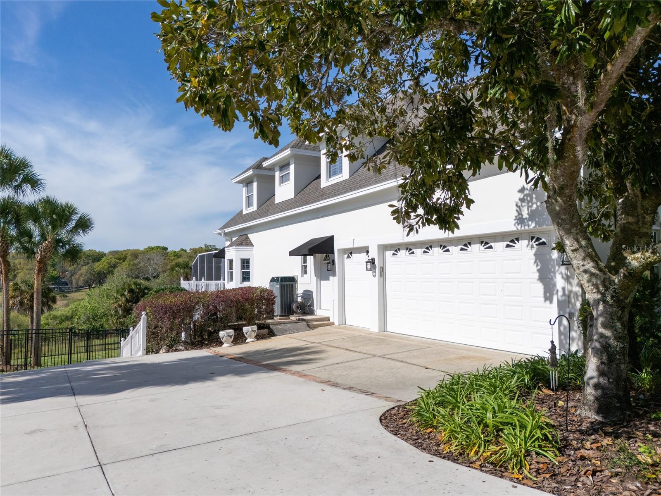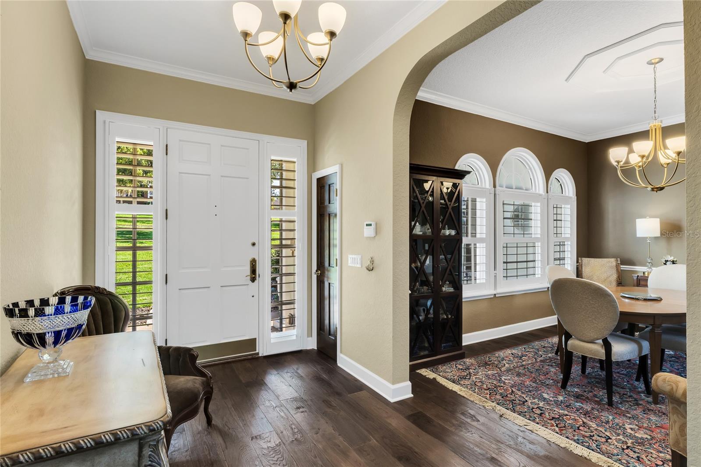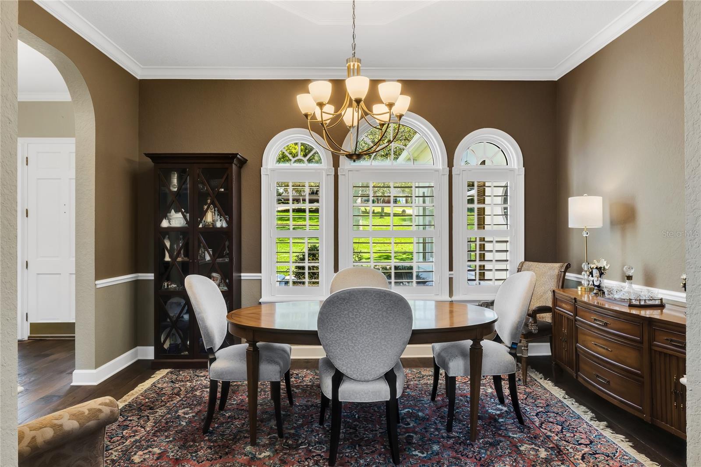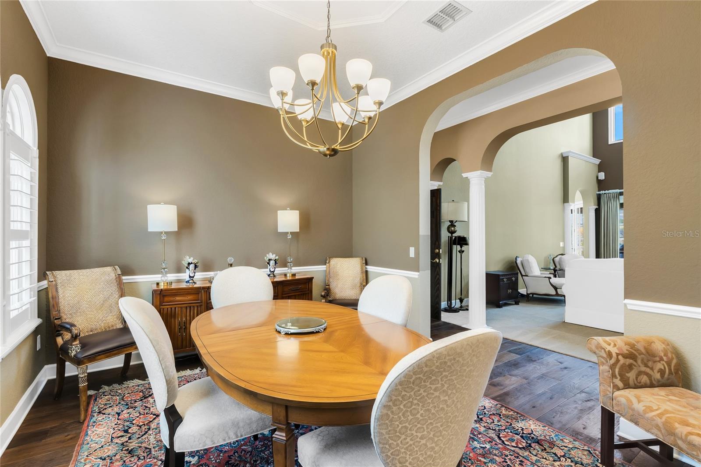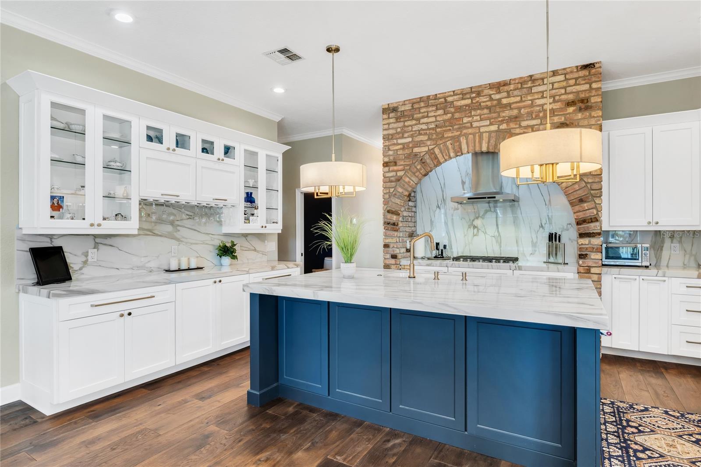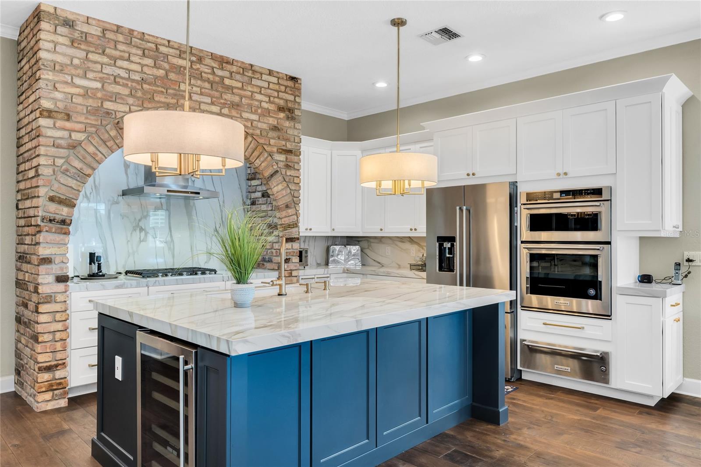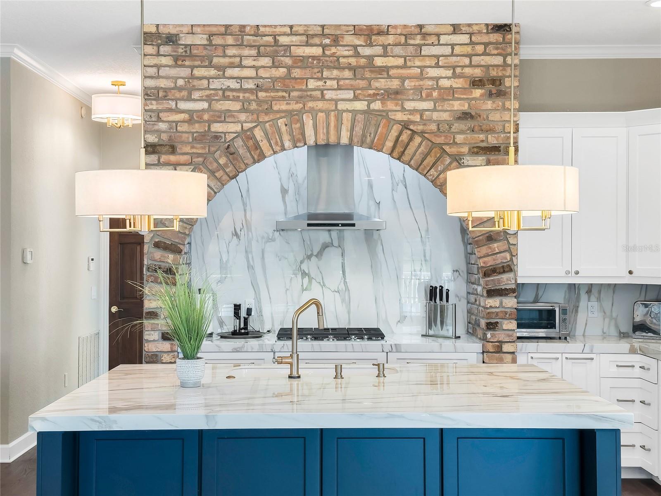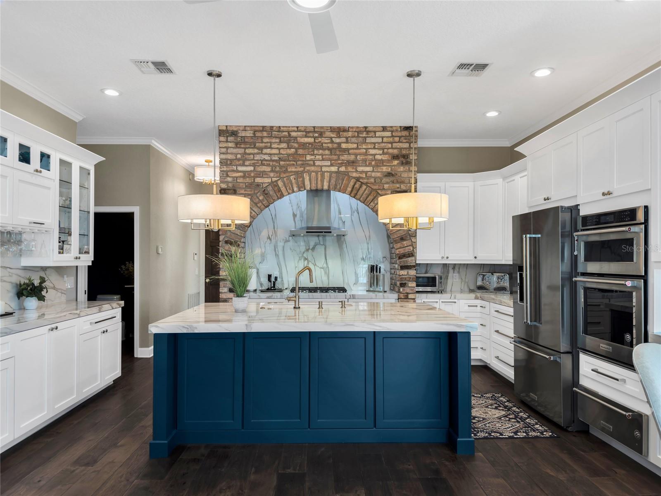1304 ERROL PARKWAY,
Apopka, FL 32712
$1,195,000 $184/sf $23.9K Cash Back*
1304 ERROL PARKWAY, Apopka, FL 32712
House for sale4 beds5 baths6,481 Sqft
Add Commute
$23.9K Cash Back*
$1,195,000
$23.9K Cash Back*
$184.39/sf
Overview:
This stunning 4-bedroom, 4.5-bathroom home offers unparalleled luxury and versatility across three spacious levels with lake views. Situated on a picturesque lakefront lot, this home offers breathtaking views from all levels, providing a serene backdrop for everyday living and entertaining. Step inside to discover a spacious layout featuring a large bonus room and terrace level that can serve as an ideal multi-generational space with direct access to the pool and spa area. The grand entry sets the tone with a formal dining room and a remarkable living room featuring a two-story ceiling, a cozy fireplace, and French doors leading to a spacious balcony showcasing stunning lake views. European Oak floors lead you into newly renovated kitchen adorned with all-new cabinetry, including a counter height island with built in beverage cooler and ice maker, porcelain countertops, and a striking brick-front alcove housing the gas cooktop with a stainless hood. The kitchen seamlessly flows into the family room, offering convenient access to the balcony and showcasing breathtaking lake views throughout. The primary suite boasts a beautifully renovated bathroom, complete with quartz-topped separate vanities, a luxurious spa tub, and a sleek glass-enclosed shower. Additionally, a versatile sitting area adds to the suite's appeal and functionality. Completing the main floor are a half bath, a laundry room, a walk-in pantry, and access to the 2-car garage with golf cart parking. Ascend the stairs from the family room to discover the upper level, featuring three additional bedrooms. One boasts an en-suite bath, a closet plus two large storage closets, and a balcony offering picturesque lake views, while two others share an adjoining bath with private sink areas. One of the bedrooms has an attached space ideal for a homework area or playroom along with several extra storage closets. Completing this level is a sizable bonus room, perfect for entertainment or relaxation. Descend from the main level to the terrace level, where you'll find two distinct living areas, one featuring a cozy fireplace. Additionally, there's an oversized room currently serving as storage, along with a full bath. This expansive level offers the perfect canvas for a multi-generational living setup, with ample space and the added convenience of a pre-plumbed area for a potential small kitchen addition. Explore the endless possibilities of transforming this area to suit your family's unique needs and lifestyle. Outside, a serene pool and spa area awaits, complete with a lanai featuring a built-in bar and plenty of space for outdoor dining and lounging. You will also find a concrete slab perfect for a half basketball court. Enjoy the year-round beauty of the lake from every level of the house, with Anderson windows and doors ensuring breathtaking views from every angle. This exceptional home boasts numerous outstanding features, including a new roof installed in 2023, a freshly painted exterior, a new irrigation system, replumbing completed in 2020, luxurious Toto toilets throughout, and many more upgrades. Room Feature: Linen Closet In Bath (Primary Bathroom).
MLS #: O6185500
Facts:
-
•Type: House
-
•Built in: 1993
-
•APN: 32-20-28-2513-03-200
-
•Lot size: 0.56 Acres
Features:
-
Hvac: Others
-
Parking space(s): 2
Next Open house:
Amenities:
-
Pets
Score:

-
Soundscore™
Schedule a tour
Request information
