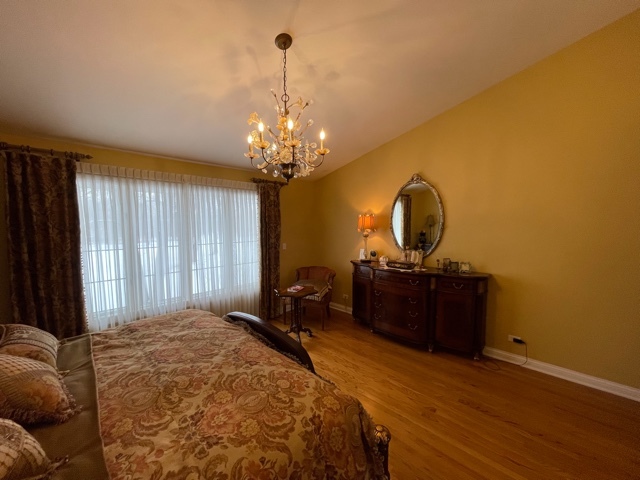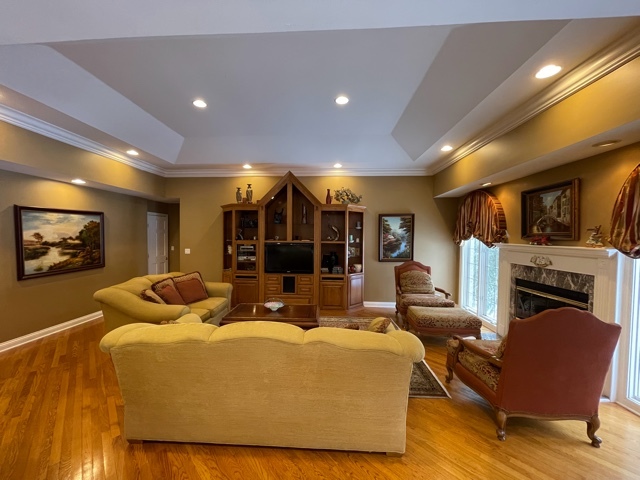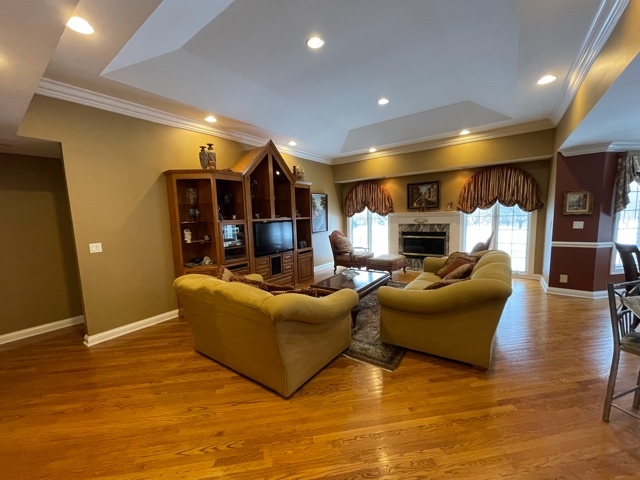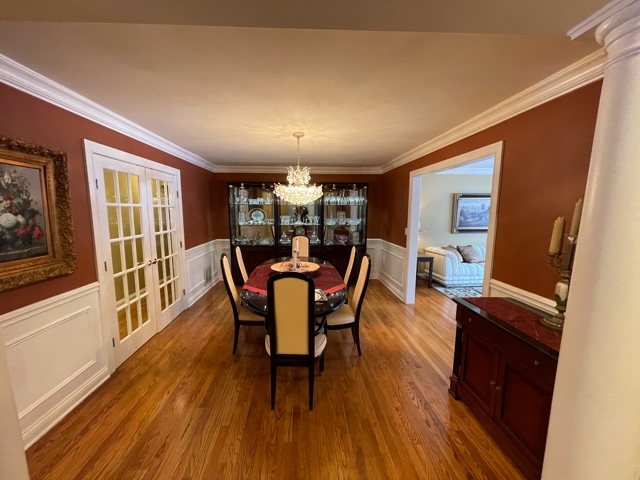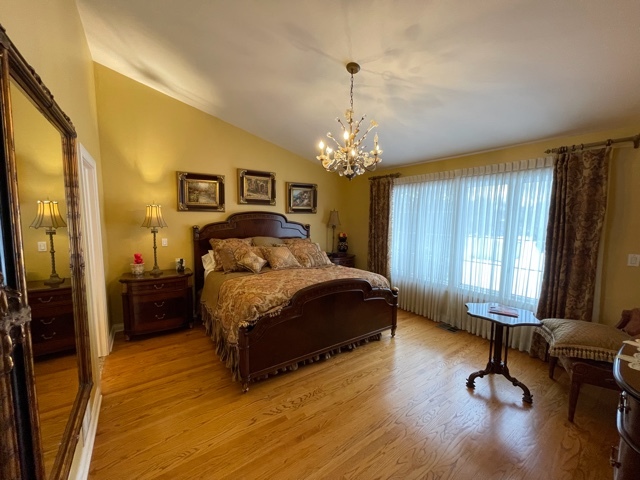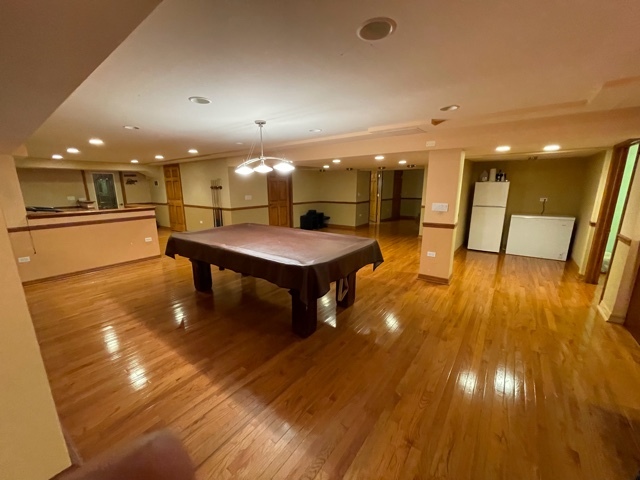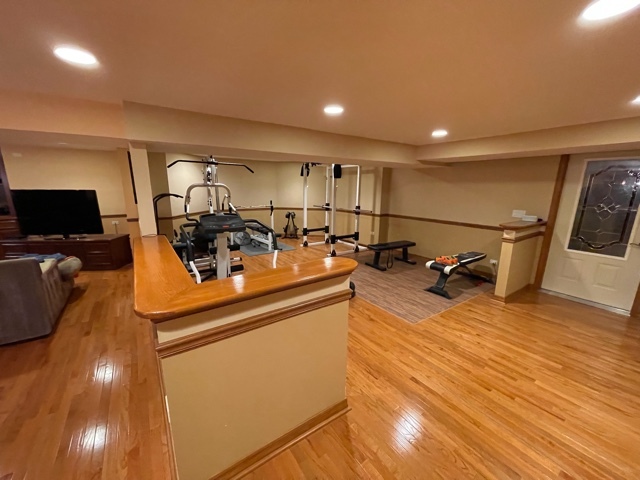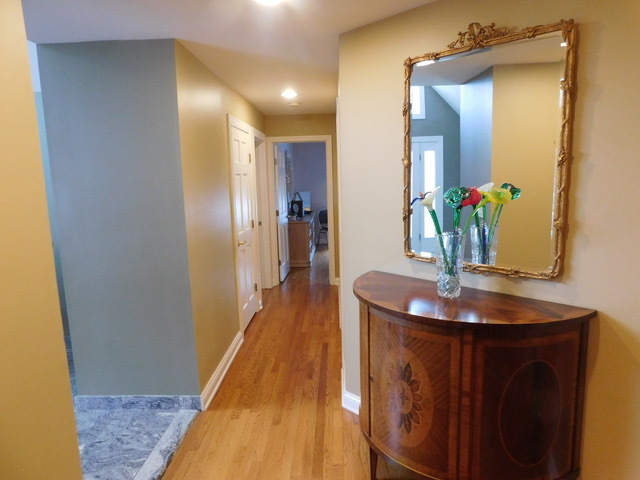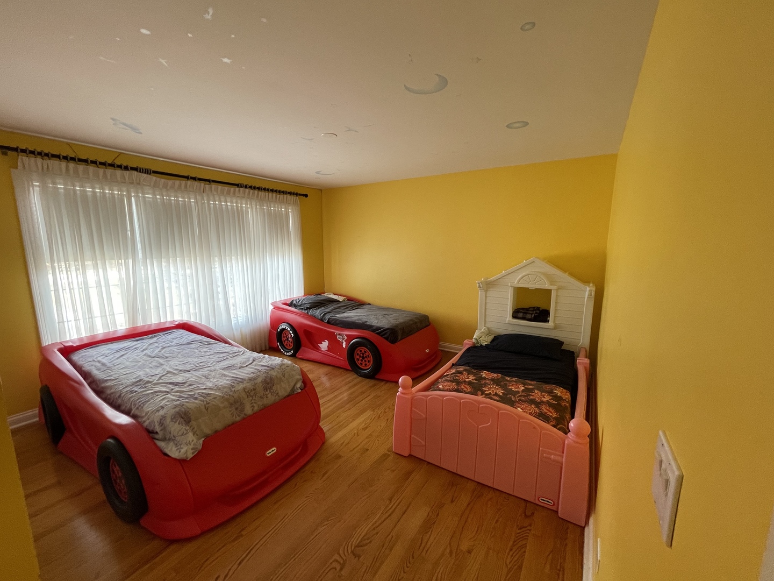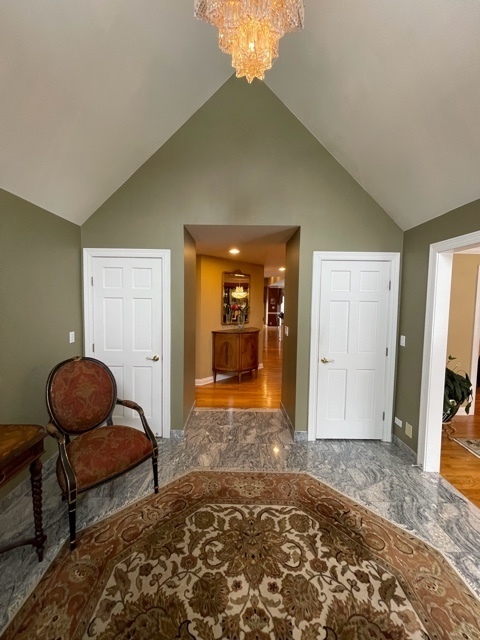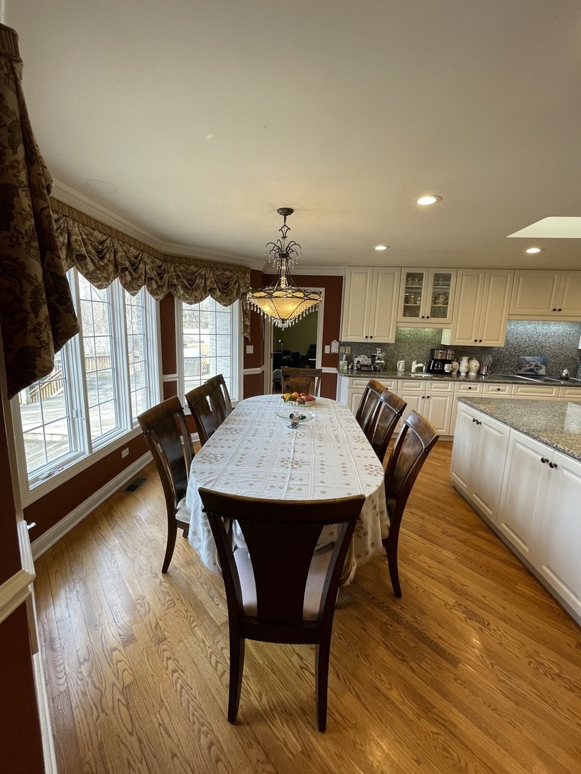2740 N Vista Road,
Arlington Heights, IL 60004
$750,000 $155/sf $15K Cash Back*
2740 N Vista Road, Arlington Heights, IL 60004
House for sale3 beds4 baths4,824 Sqft
Add Commute
$15K Cash Back*
$750,000
$15K Cash Back*
$155.47/sf
Overview:
Come home to this beautiful custom built brick 4 bedroom, 3-1/2 bath property on a huge 113.64' wide by 440' deep lot. Double door entry to a grand foyer, formal living room, separate dining room, skylit kitchen with island, Miele SS dishwasher, Jenn Air built-in Double Oven and 6 burner cooktop range, LG SS refrigerator/freezer, breakfast counter, walk-in pantry and eating area adjoins the family room with fireplace. Den and office off the kitchen lead to a 50' x 26' deck overlooking the deep yard, first floor laundry room, first floor master suite with whirlpool and separate shower, first floor level bedrooms 2 & 3 with large whirlpool bath and separate shower. Central vacuum. Hardwood floors throughout the home including the basement where bedroom four is located, full bath with steam shower, wet bar, play room, recreation room, eating area, exercise room, wine cellar with storage closet, storage and utility rooms. The play room wall could expanded into the area now housing the freezers to make this into a legally conforming bedroom (5). There are 3 walk-inc closets, 2 sump pumps, 2 hot water heaters, separately zoned hvac systems, a 3 car garage with attic access, a storage shed in the yard for all your gardening needs. In-ground sprinkler system.
MLS #: 11335146
Facts:
-
•Type: House
-
•Built in: 1998
-
•APN: 03083030370000
Next Open house:
Score:

-
Soundscore™
Schedule a tour
Request information
