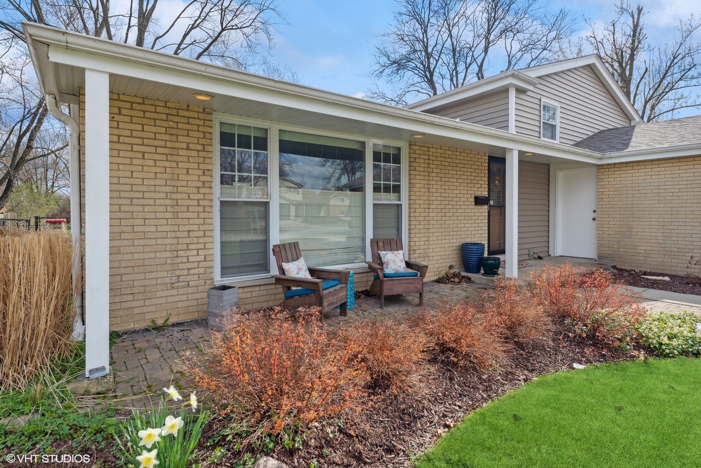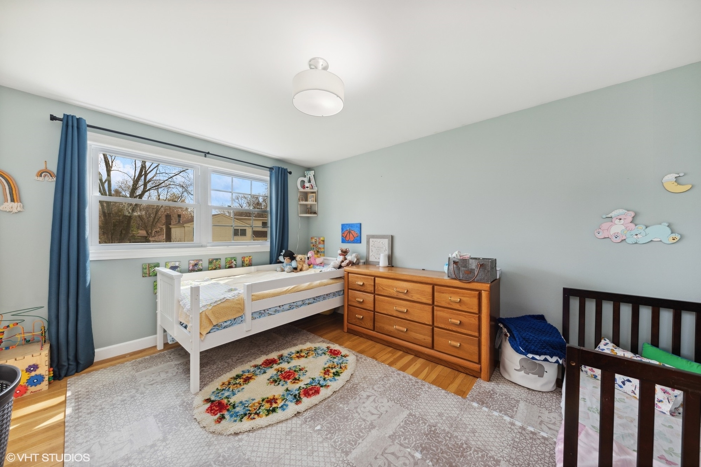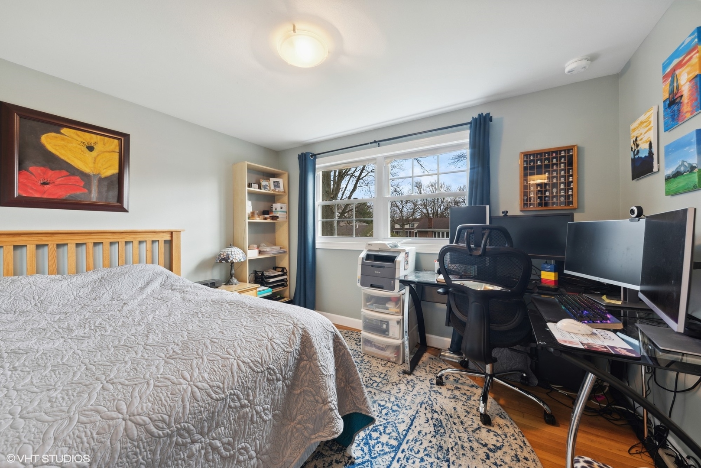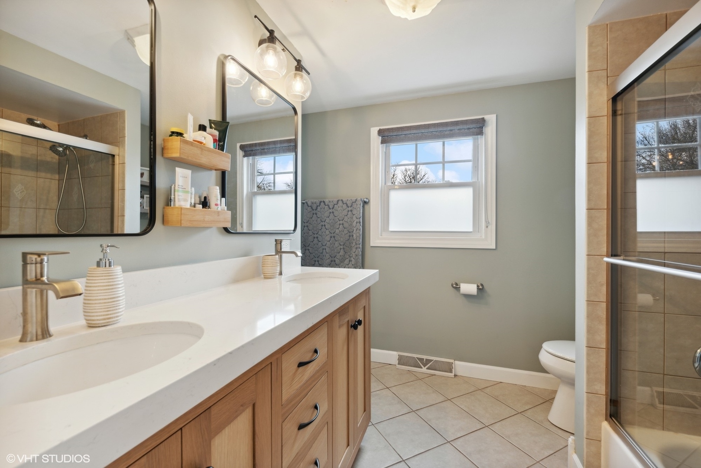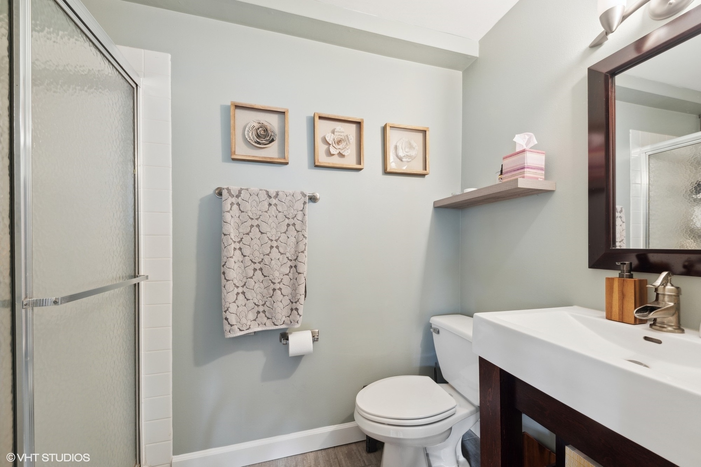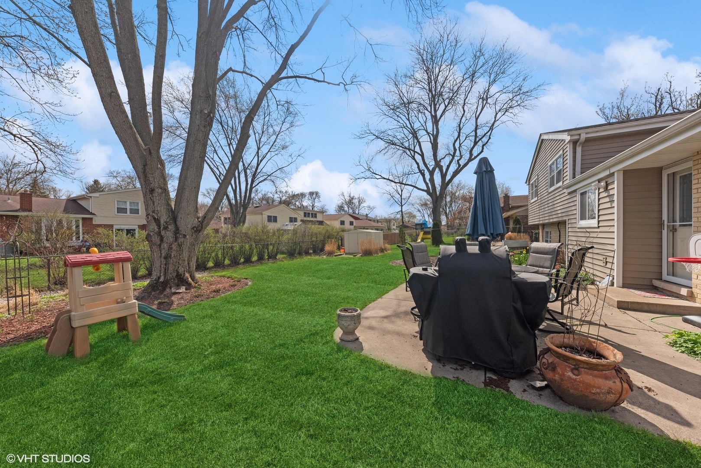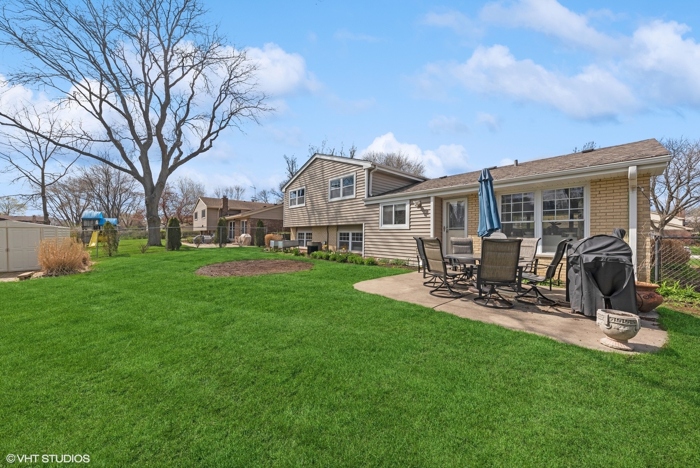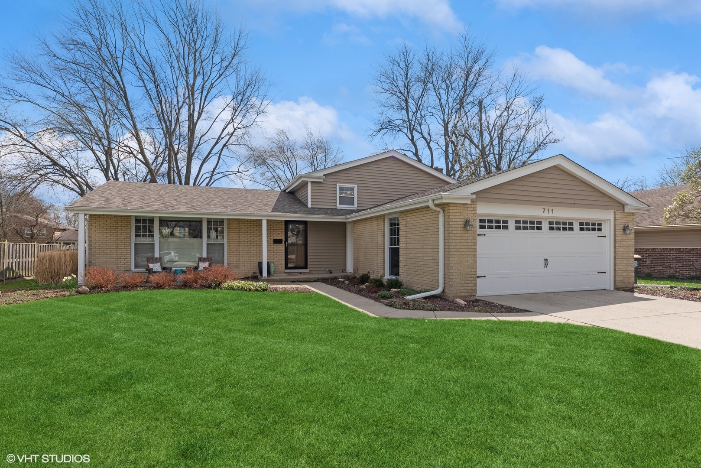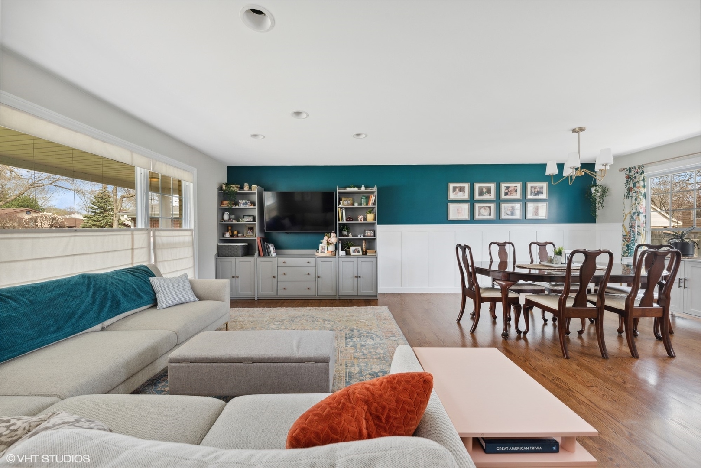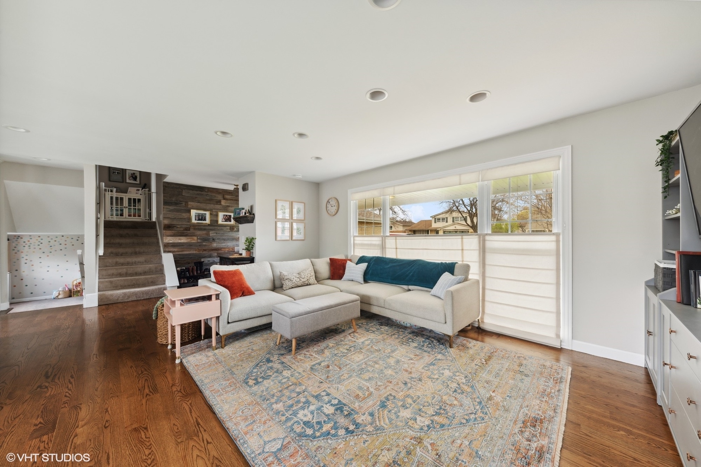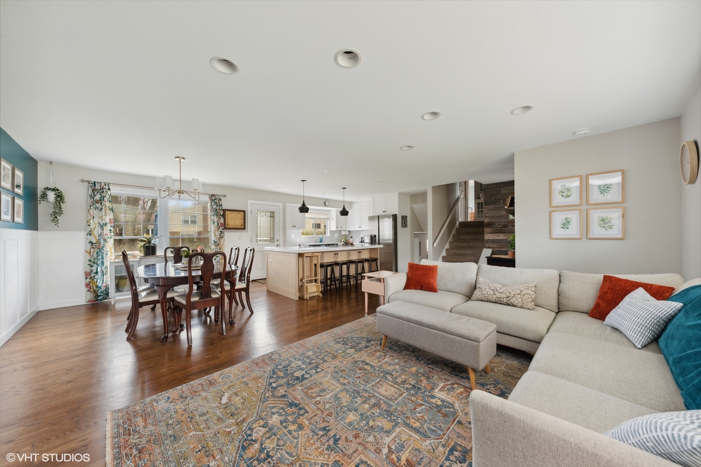711 E Hackberry Drive,
Arlington Heights, IL 60004
$499,900 $348/sf $10K Cash Back*
711 E Hackberry Drive, Arlington Heights, IL 60004
House for sale3 beds2 baths1,438 Sqft
Add Commute
$10K Cash Back*
$499,900
$10K Cash Back*
$347.64/sf
Overview:
Every inch of this gorgeous split level in highly coveted Northgate has been remodeled! The open concept main level is straight out of a Pottery Barn catalog. The inviting foyer welcomes you with a locally sourced reclaimed barn wood accent wall. The huge kitchen adorns custom white shaker style cabinetry, quartz counters, custom backsplash, stainless steel appliances and an oversized island. Wainscoting surrounds the dining room walls and the cozy family room is sun drenched from the huge bay window. Upstairs find 3 large bedrooms, including the primary suite with access to the updated bath with new double vanity. The lower level family room offers additional living space and features a built in bar area, the second bath with a walk-in shower, and the large laundry room with new washer and dryer. Refinished hardwood floors throughout most of the home. The oversized attached garage and cemented crawl space offer tons of storage. The huge yard is fully fenced and has a shed for additional storage. New siding, roof, windows, 200amp electrical panel, recessed lighting... the list goes on! Blocks from highly rated Riley Elementary and in D214 Buffalo Grove High School. All you need to do is move right in!
MLS #: 11383646
Facts:
-
•Type: House
-
•Built in: 1970
-
•APN: 03083130100000
-
•Lot size: 0.201 Acres
Next Open house:
Score:

-
Soundscore™
Schedule a tour
Request information
