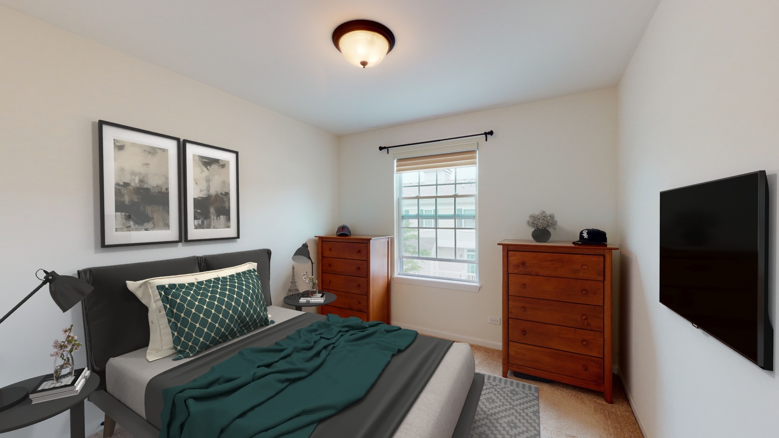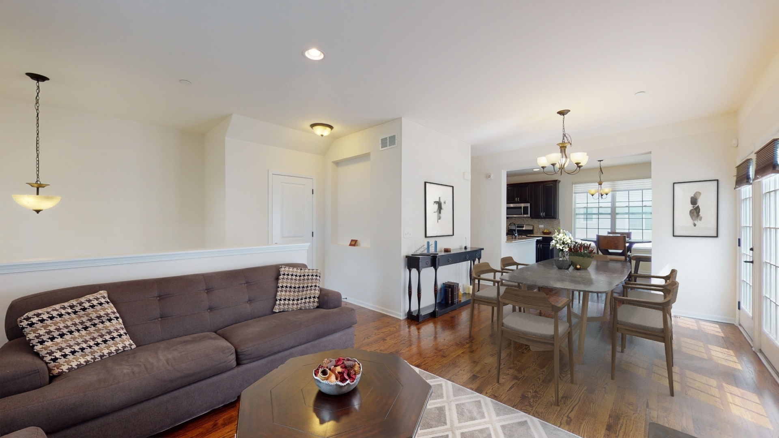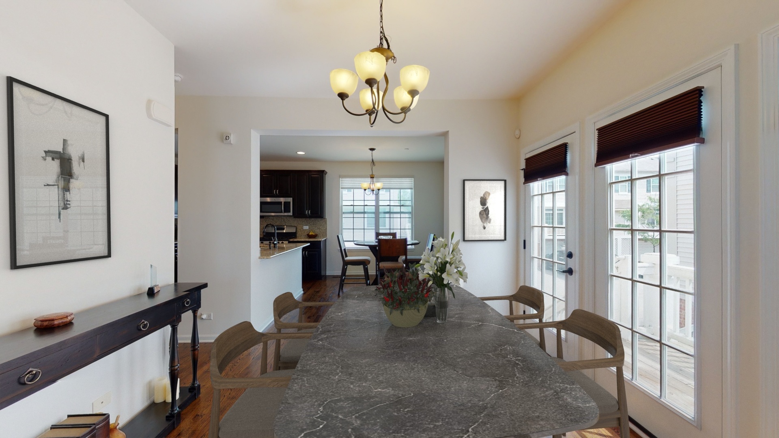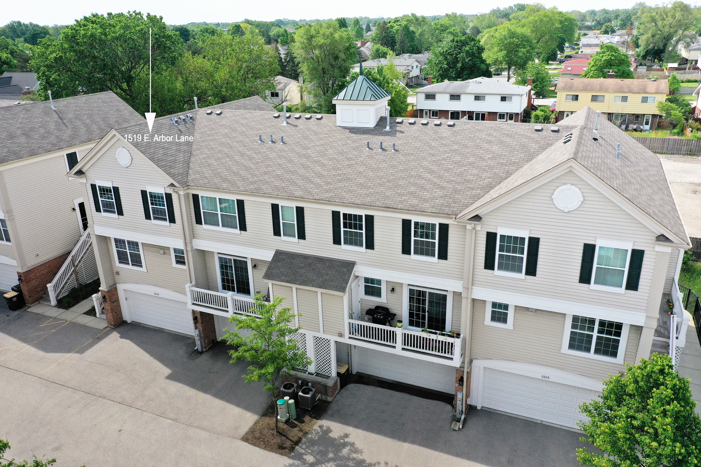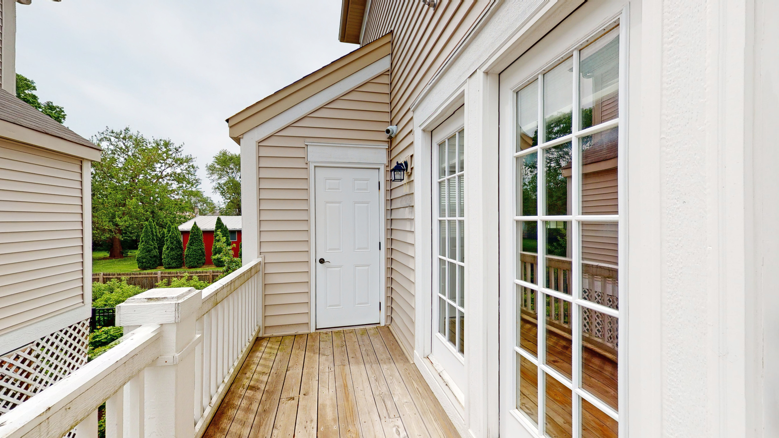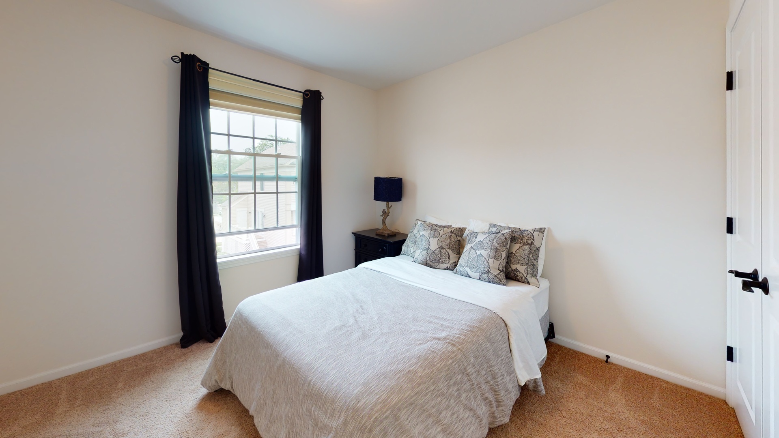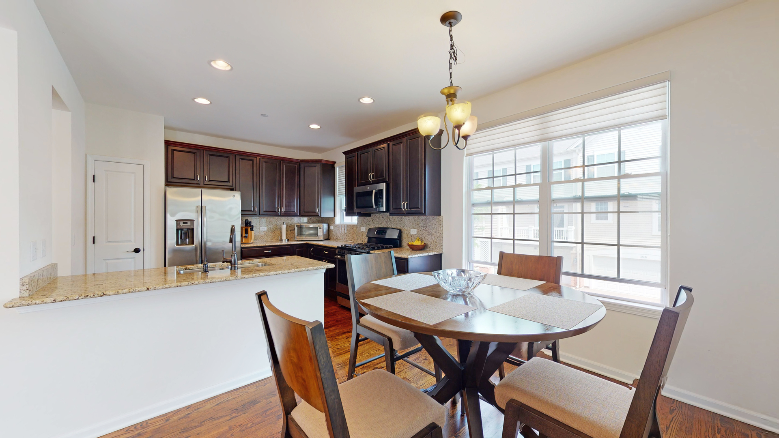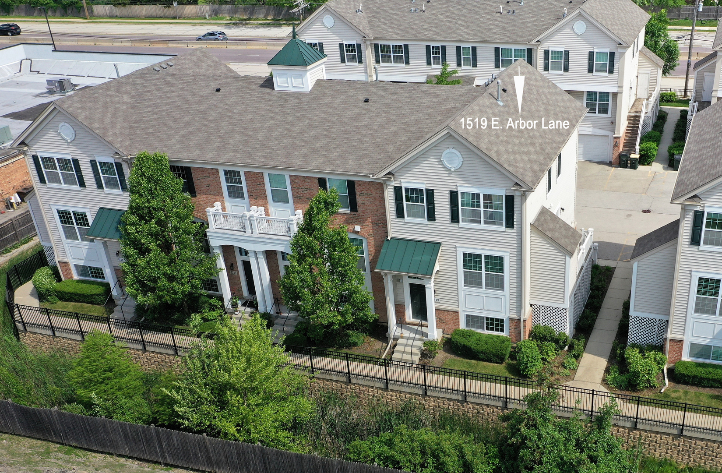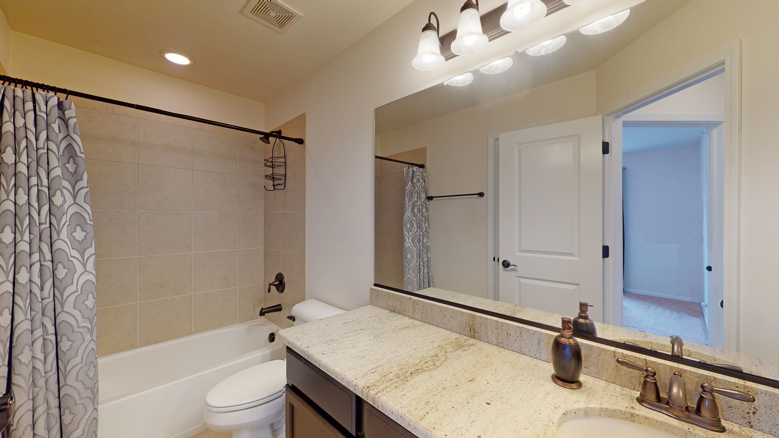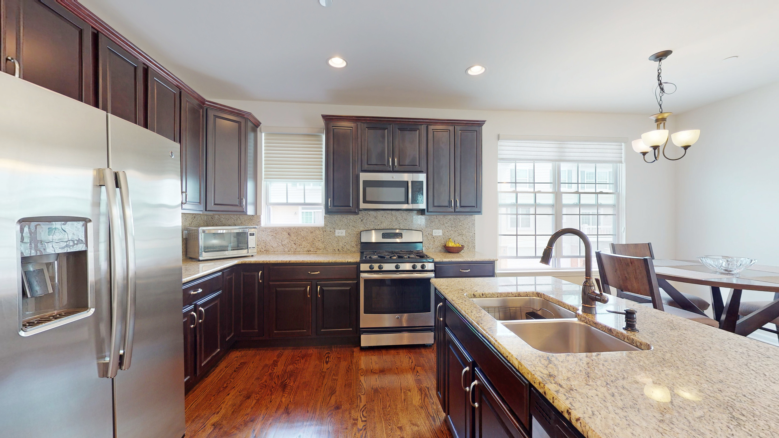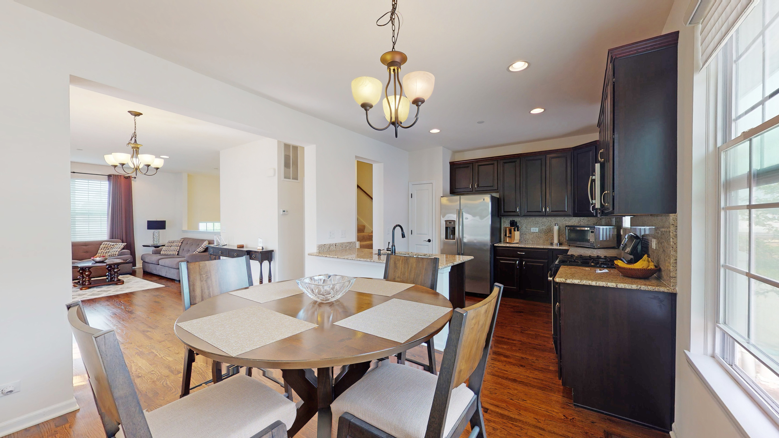1519 E Arbor Lane,
Arlington Heights, IL 60004
$375,000 $215/sf $7.5K Cash Back*
1519 E Arbor Lane, Arlington Heights, IL 60004
Townhouse for sale3 beds3 baths1,742 Sqft
Add Commute
$7.5K Cash Back*
$375,000
$7.5K Cash Back*
$215.27/sf
Overview:
Rarely available end-unit townhome in Arbor Lane. Flexible floor plan offers three bedrooms plus a lower level office or fourth bedroom, with two and one-half baths. Gorgeous oak hardwood floors on the main level: kitchen, breakfast and open living and dining room. The interior end-unit provides a side deck access, storage and plenty of daylight. Kitchen includes tall cabinets with crown molding, granite countertops and backsplash, all stainless steel appliances, recessed lights, and a pantry closet. Eat at the breakfast bar or adjacent breakfast room. Head upstairs to the master suite with a walk-in closet, and private bath with double sink vanity, granite counter, and a walk-in shower with ceramic tile surround. Two additional bedrooms with wall closets and easy access to the hallway bathroom that features a ceramic tile floor, large vanity with granite counter, and a ceramic tile tub/shower surround. Convenient upper-level laundry includes the washer and dryer. Head downstairs to the lower level flex space with an office or fourth bedroom that gets plenty of daylight. Over-sized two car garage with clean epoxy finished floor and storage area.
MLS #: 11424275
Facts:
-
•Type: Townhouse
-
•Built in: 2013
-
•APN: 03211180120000
Features:
-
Hvac: Others
-
Parking space(s): 2
Next Open house:
Amenities:
-
Pets
Score:

-
Soundscore™
Schedule a tour
Request information
