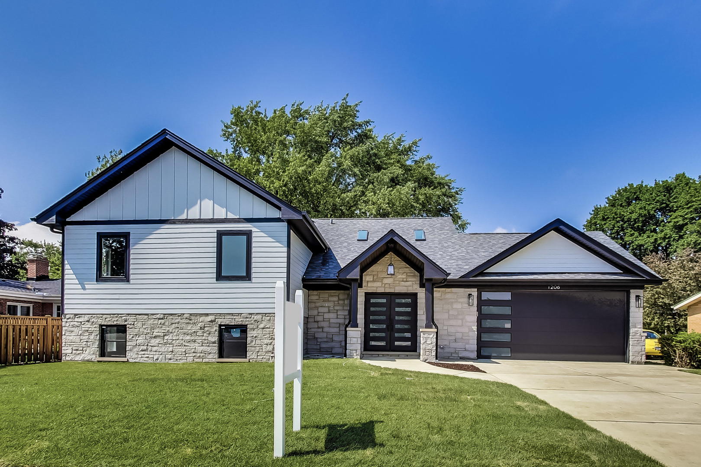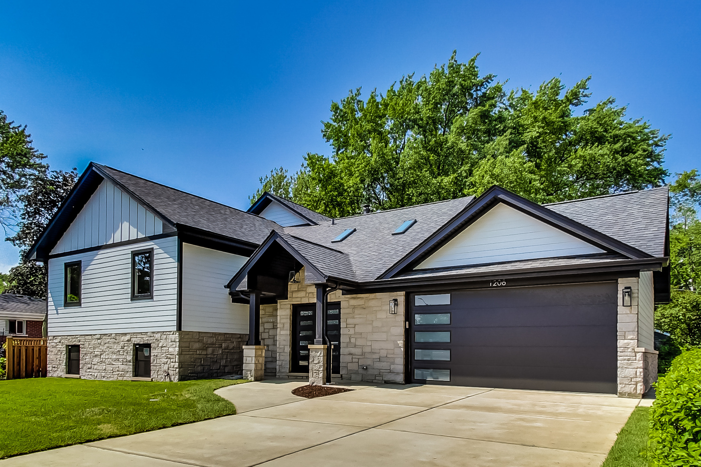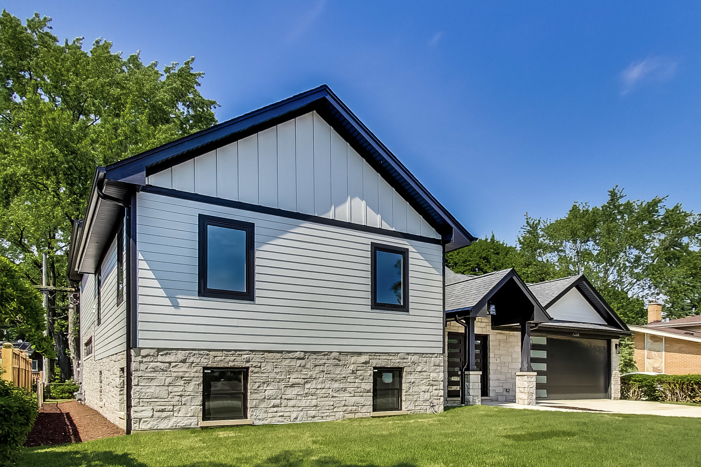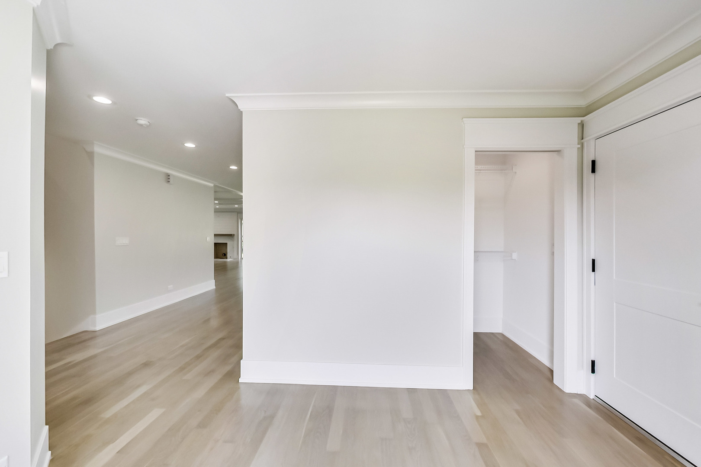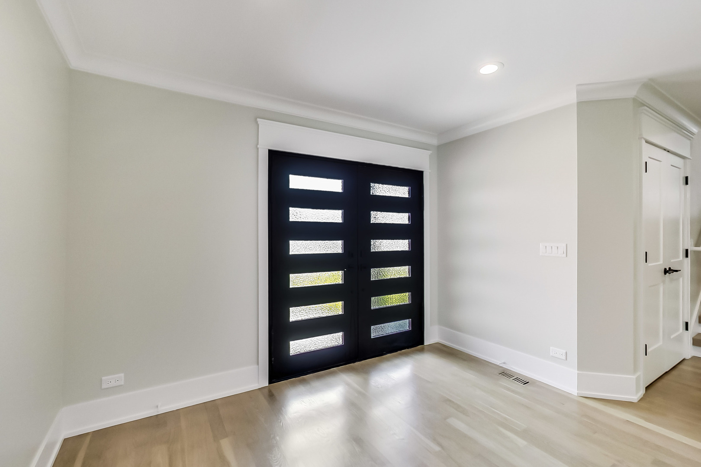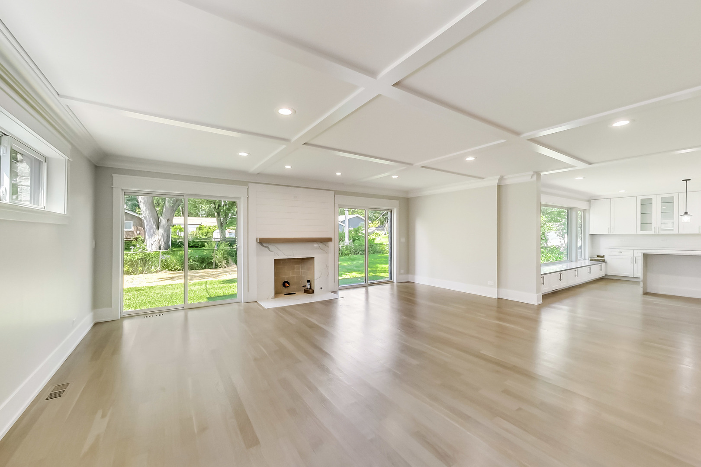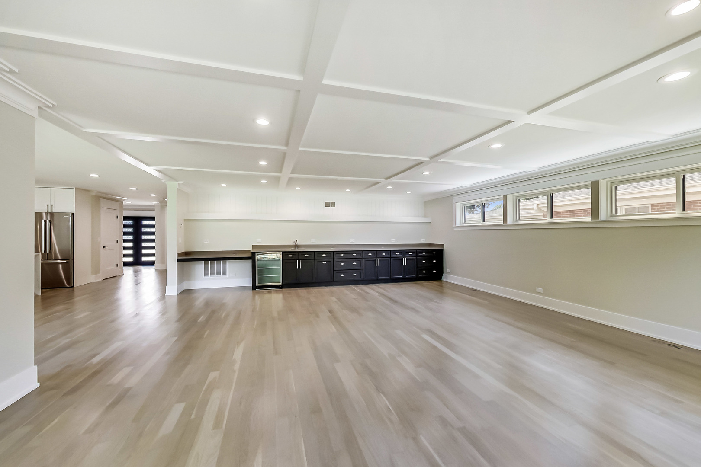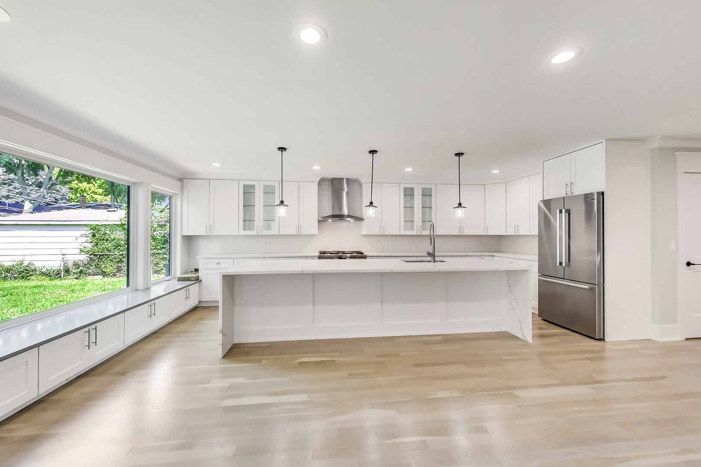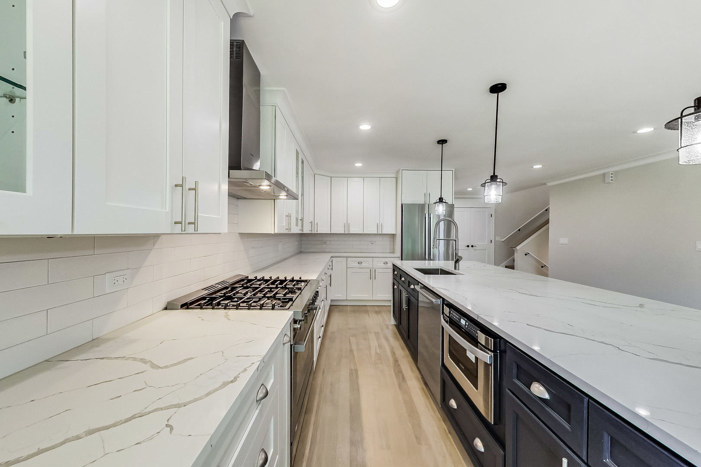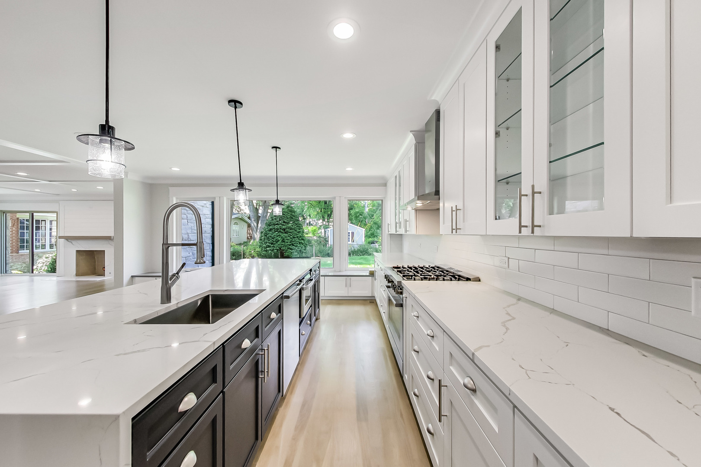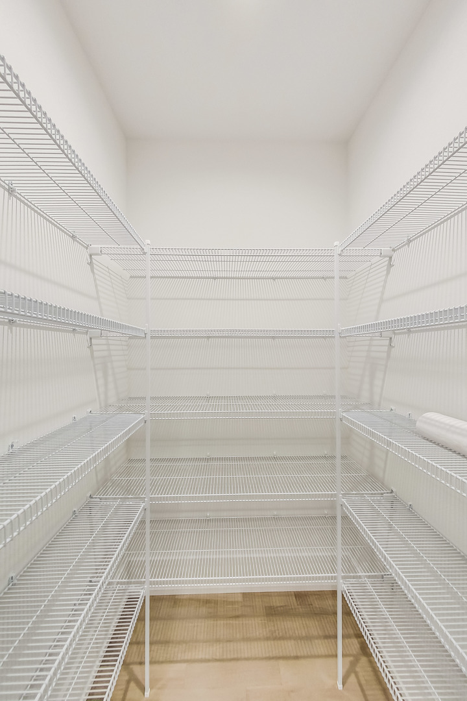1208 E Miner Street,
Arlington Heights, IL 60004
$999,900 $220/sf $20K Cash Back*
1208 E Miner Street, Arlington Heights, IL 60004
House for sale5 beds3 baths4,554 Sqft
Add Commute
$20K Cash Back*
$999,900
$20K Cash Back*
$219.57/sf
Overview:
Brand New Construction! This luxury, composite built home features stunning exterior stone with 5 bedrooms, 3 bathrooms and is located only moments away from downtown Arlington Heights in the highly desirable Prospect School District! This beautiful, new build has been completely remodeled with contemporary design finishes! The main level offers an open-concept layout with high, coffered ceilings and hardwood floors throughout! The first floor features a one-of-a-kind great room with a quartzite fireplace, custom shiplap paneling, and a wood mantel between two sliding doors that gives direct access to the LARGE rear yard! The great room also includes a wall-to-wall wet bar with beverage cooler, and two large walk-in coat closets. The gorgeous kitchen features luxurious, contemporary elements that include solid white custom-cabinetry blended with quartzite countertops, custom backsplash tile, and all high-end stainless steel appliances! Additionally, the kitchen includes a massive island with a sink, quartzite waterfall countertops, sleek black cabinets, and an eight person breakfast bar. Across the kitchen, a wall of BRAND NEW picture windows overlook the fenced-in backyard and flood the home with natural light! Below the windows are white cabinets topped with dark gray quartz countertops, perfect for additional storage! The main floor also includes two perfectly-sized bedrooms and a full bathroom with a walk-in shower! The second floor leads to two nice-sized bedrooms, a full bathroom with dual vanity sinks, and a LARGE laundry room with plenty of storage space! The third floor offers a spacious, master suite with a MASSIVE walk-in closet. The master bedroom also includes an en-suite bathroom with a huge walk-in shower, double vanity sinks, and heated floors! The third floor also features a large bonus room with skylights and vaulted ceilings, ideal for an office and (or) study space. The lower level offers a full, finished basement featuring a spacious recreation/family room with wet bar and beverage cooler! The basement also includes extra closets with a large storage/mechanical room. The home is also equipped with two brand new HVAC systems and a high efficiency hot water tank! The front exterior features new landscaping, and an attached, heated 2 car garage with an extra long driveway! Conveniently close to great schools, parks, and the Metra! Located near everything the neighborhood has to offer, including downtown Arlington Heights, where there is a ton of nightlife, entertainment and highly rated restaurants! This home is an ABSOLUTE MUST-SEE!
MLS #: 11409342
Facts:
-
•Type: House
-
•Built in: 1959
-
•APN: 03294230300000
-
•Lot size: 0.1888 Acres
Next Open house:
Score:

-
Soundscore™
Schedule a tour
Request information
