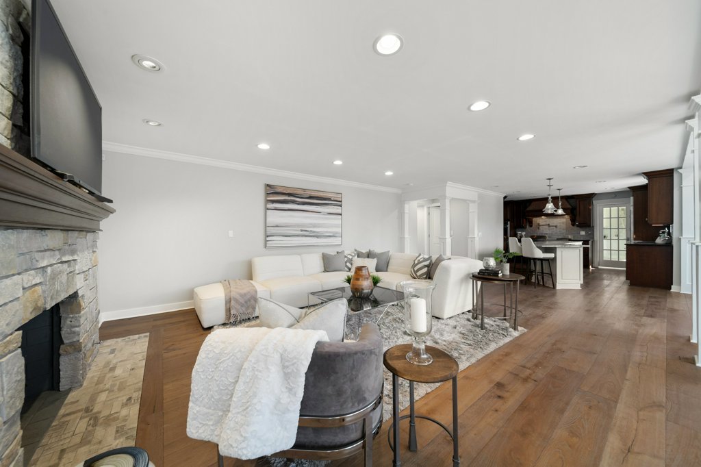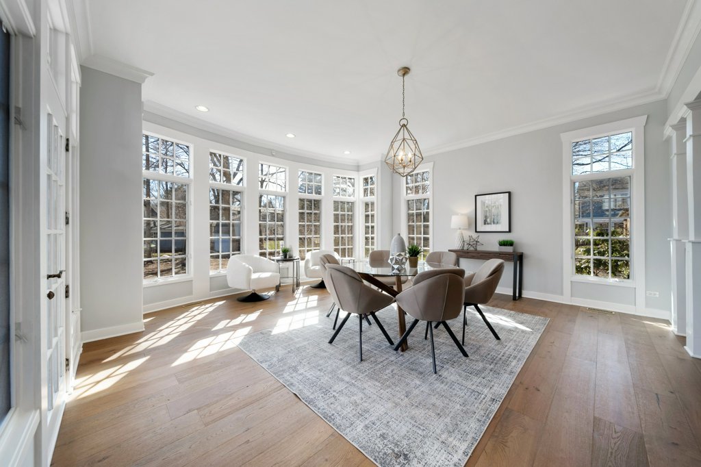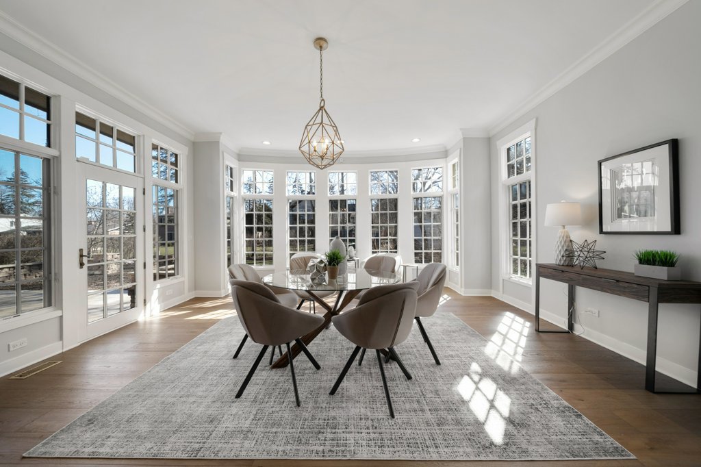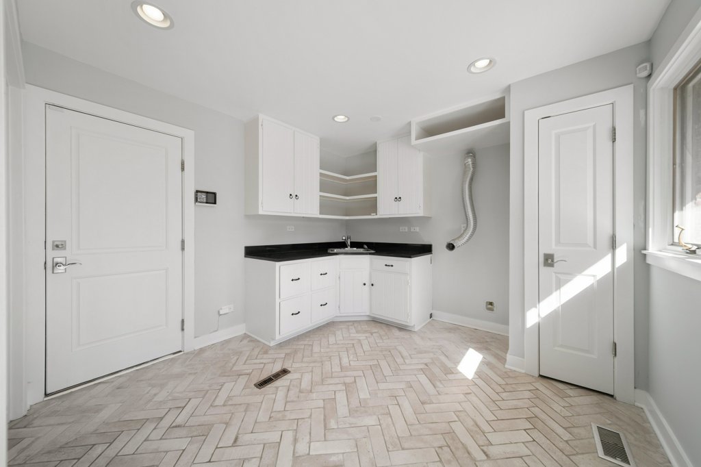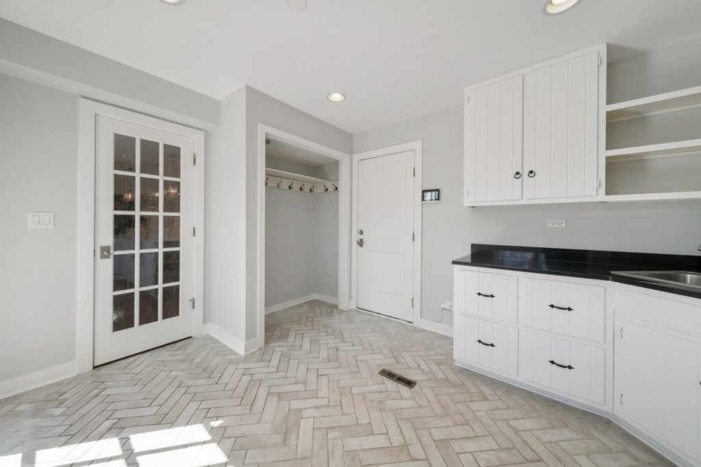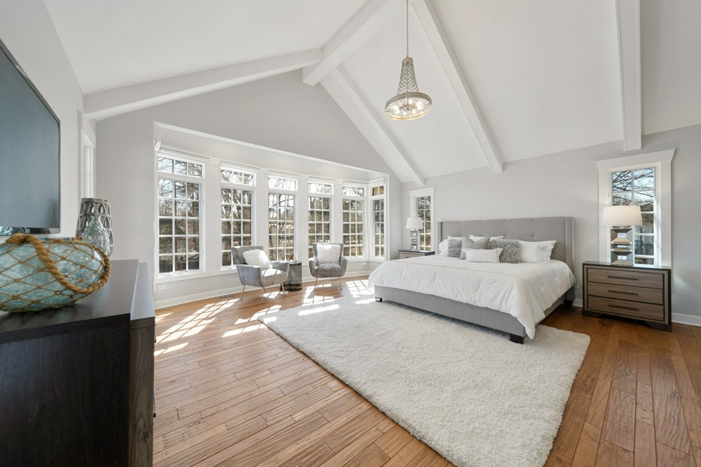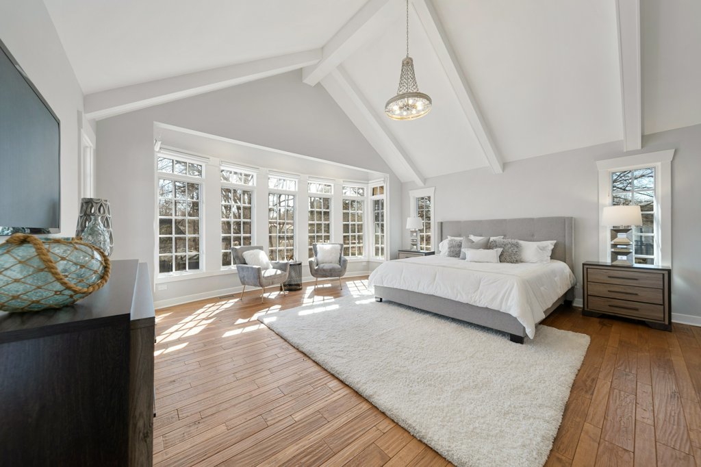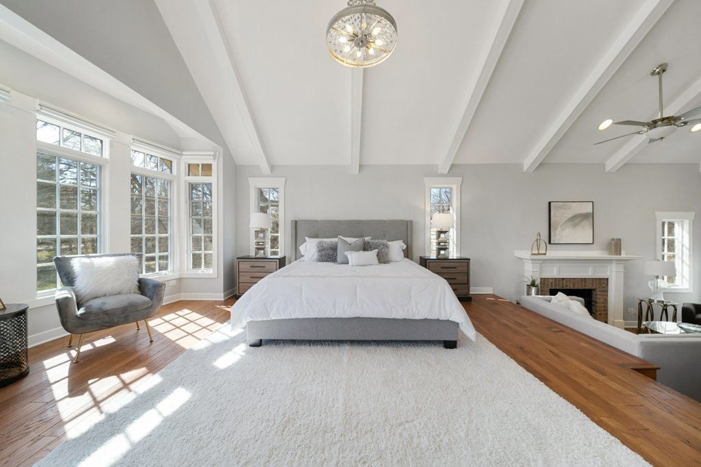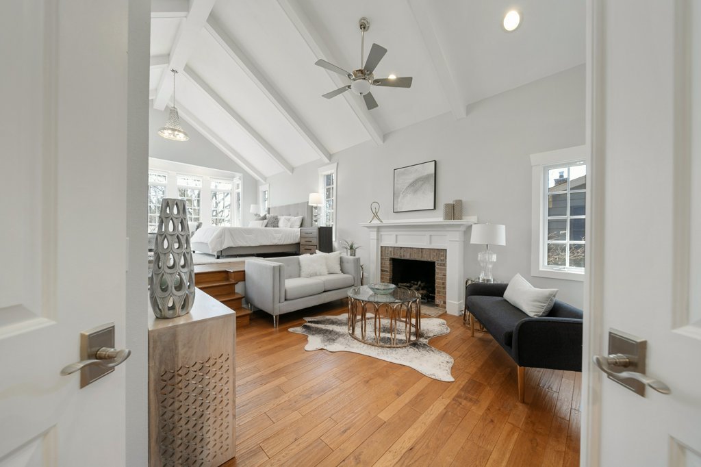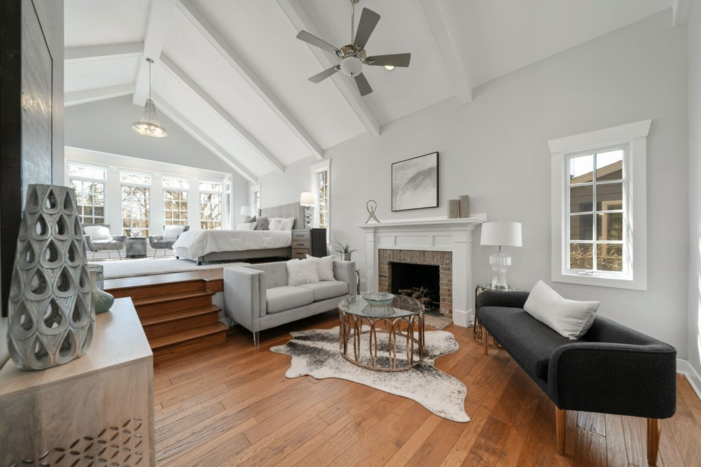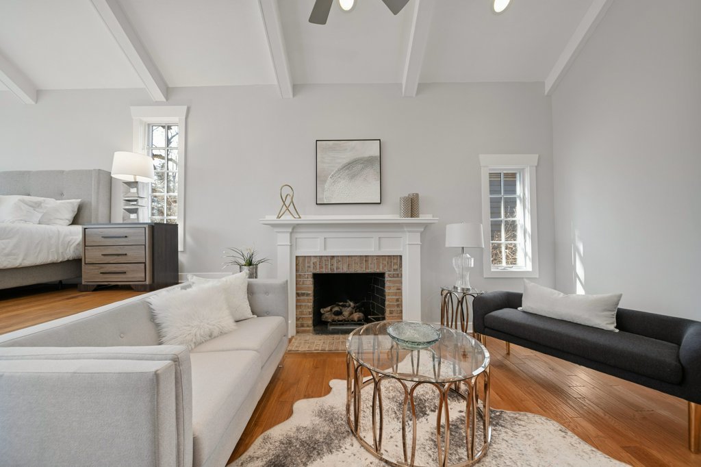1611 E Campbell Street,
Arlington Heights, IL 60004
$1,295,000 $293/sf $25.9K Cash Back*
1611 E Campbell Street, Arlington Heights, IL 60004
House for sale5 beds5 baths4,420 Sqft
Add Commute
$25.9K Cash Back*
$1,295,000
$25.9K Cash Back*
$292.99/sf
Overview:
Unique two story Tudor estate appointed with designer interior finishes throughout with everything you've wanted! Great home for entertaining. Welcoming foyer area with separate formal living room & dining room. Stunning custom kitchen with handcrafted cabinets, granite countertops, Wolf & SubZero appliances, drop in microwave. Island kitchen opens to massive family room with a stone fireplace. The sun room features a desirable large wall of windows overlooking spacious yard & patio. Mud room & laundry room off 2.5 car garage. Laundry available on all 3 levels of this lovely home. Master bedroom features a vaulted ceiling with exposed beams, sitting room with fireplace, large walk-in closet, marble tiled en-suite full bath with a large walk-in shower and double sinks. Four additional good sized bedrooms on 2nd floor, with two more full baths. Expansive Recreation/bonus room or in-law suite with vaulted ceiling, exposed beams, access to the front balcony & a loft area which can be utilized as an office or play room. Finished basement features new carpeting, recreation room, play area, bedroom, full bathroom and a utility room with storage space. Prime location close to shopping, transportation, schools, parks, & restaurants.
MLS #: 11748940
Facts:
-
•Type: House
-
•Built in: 1973
-
•APN: 03283140130000
-
•Lot size: 0.2401 Acres
Next Open house:
Score:

-
Soundscore™
Schedule a tour
Request information
