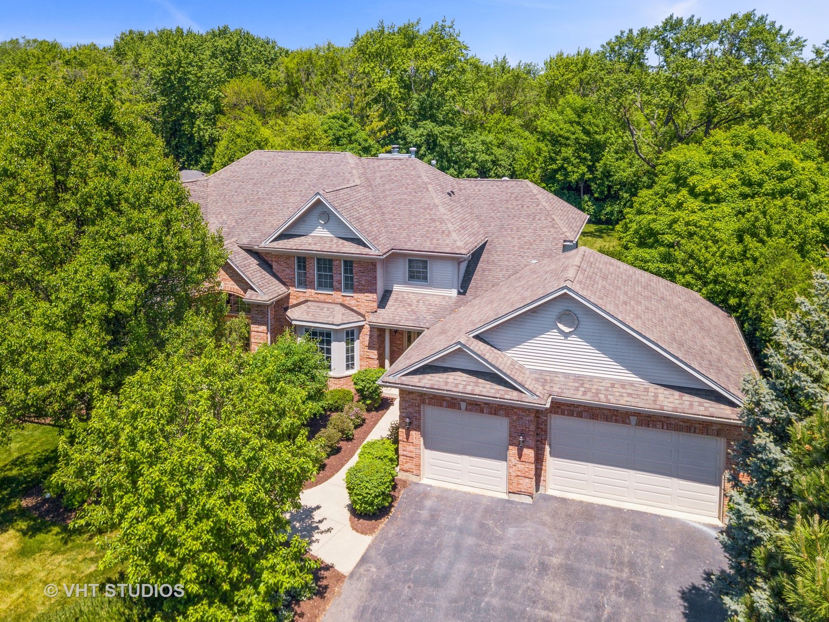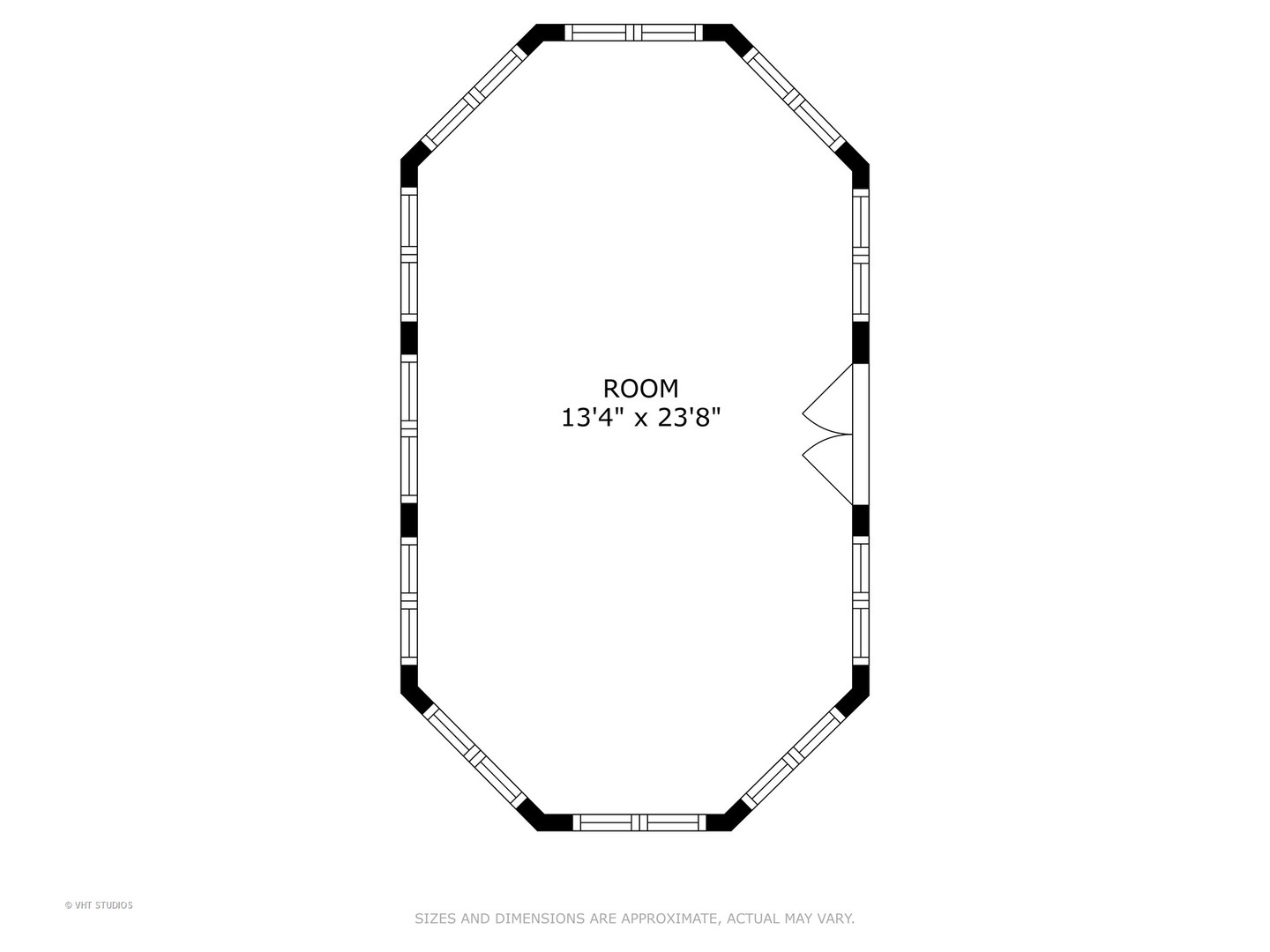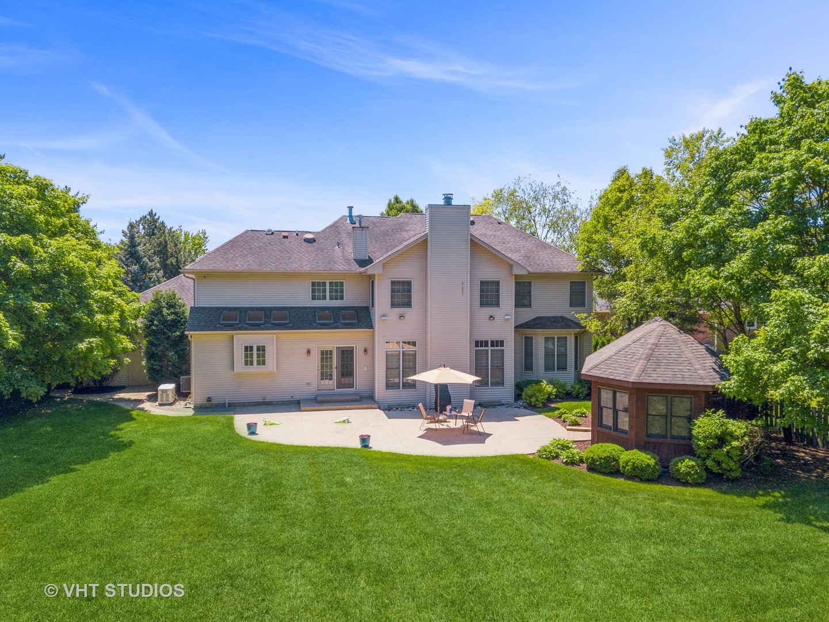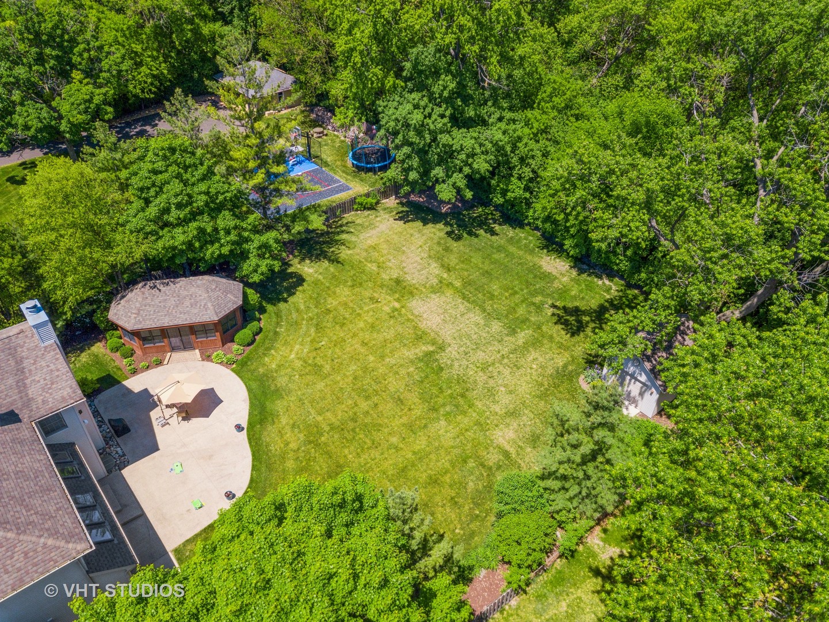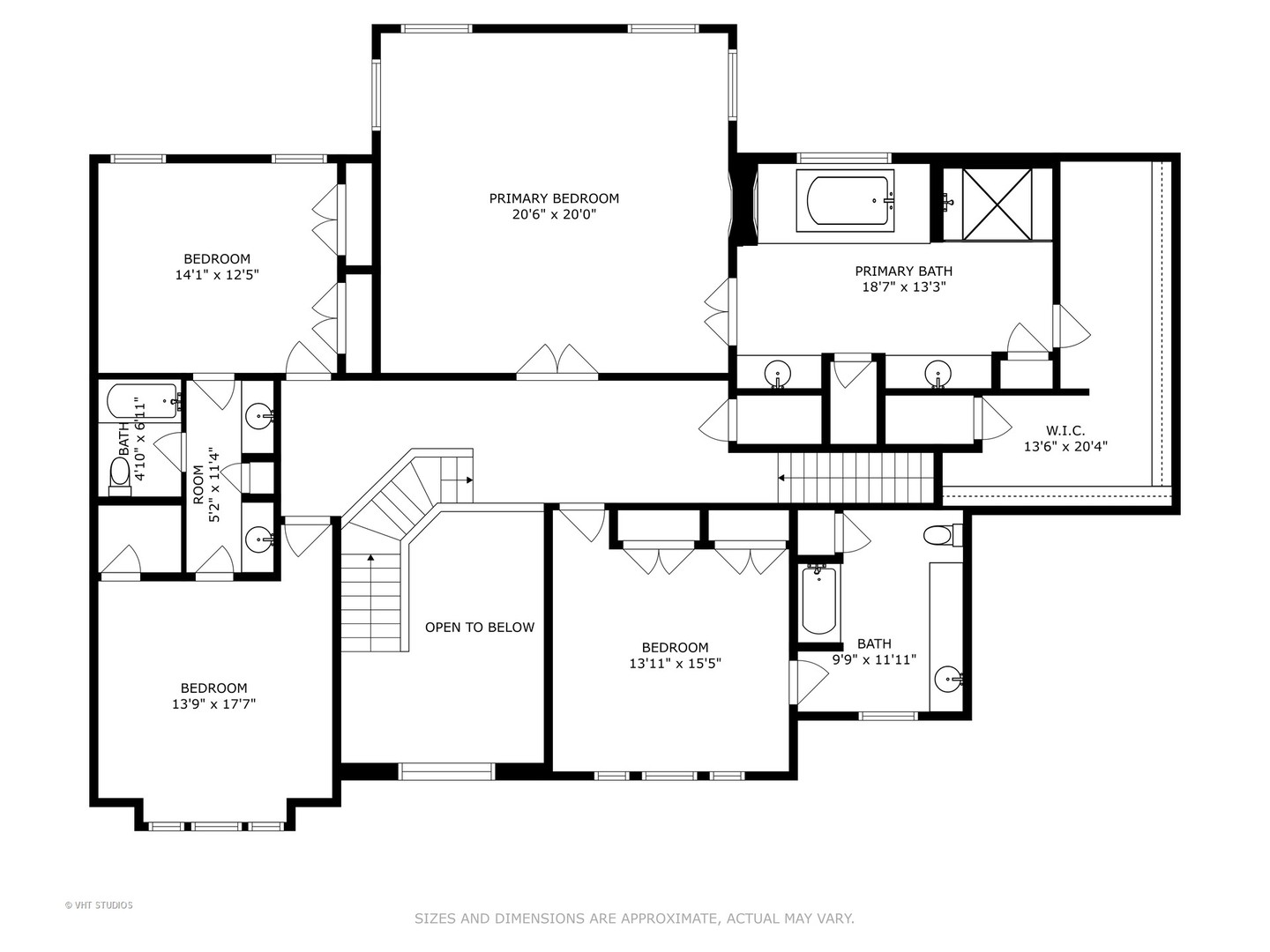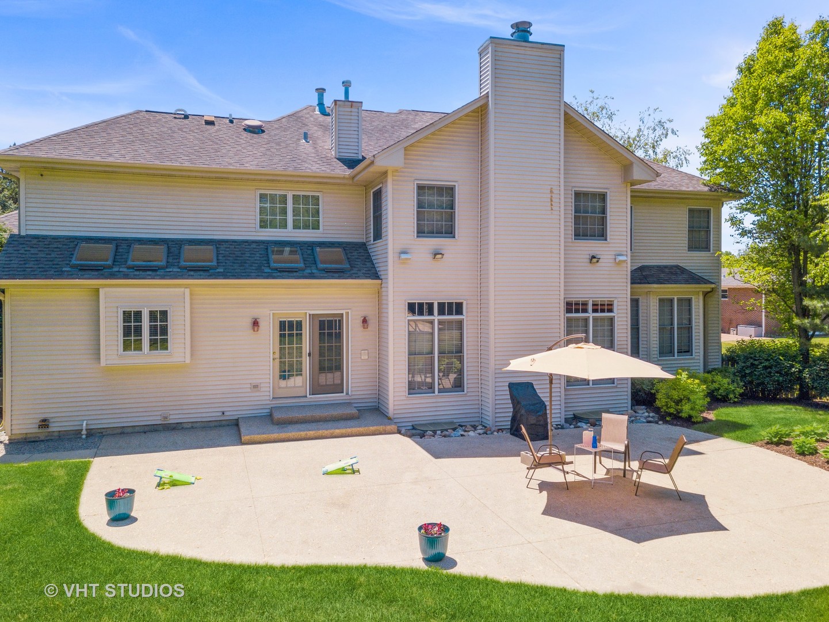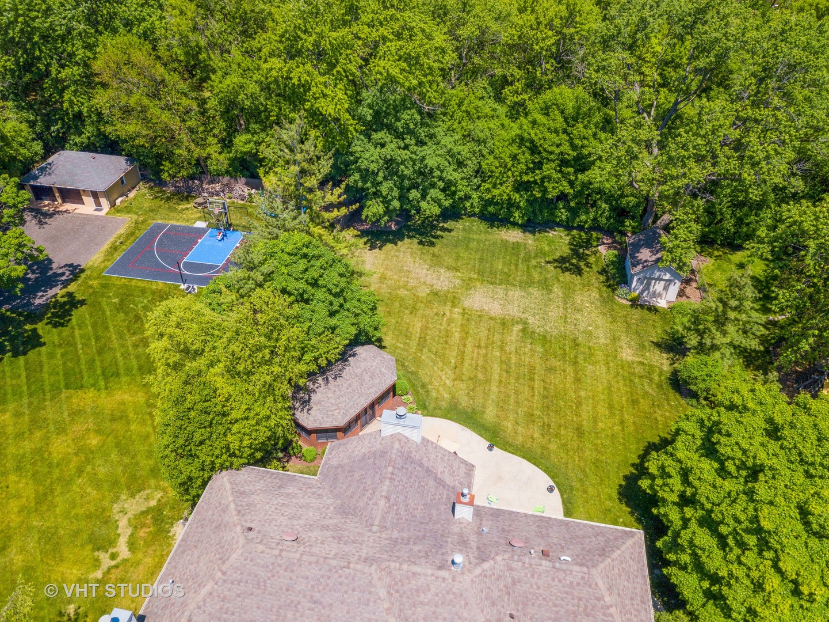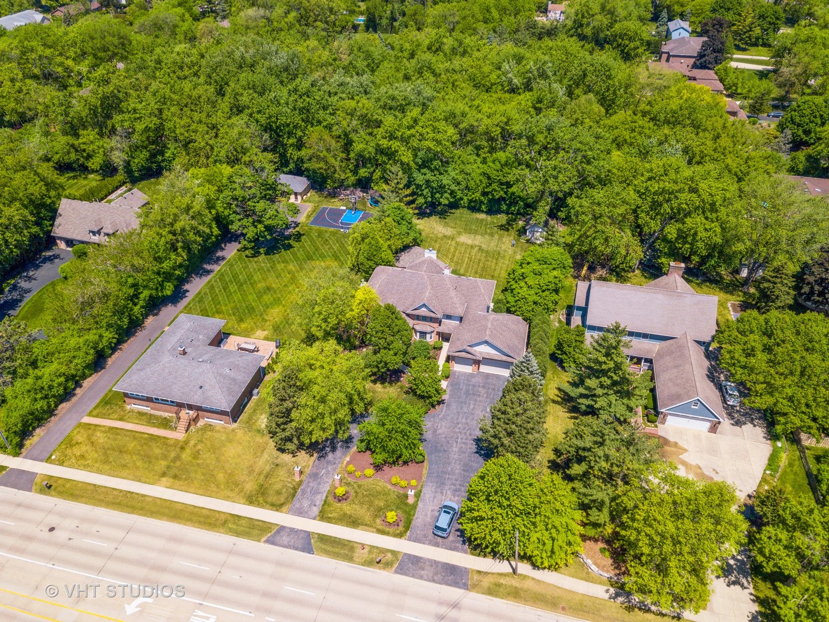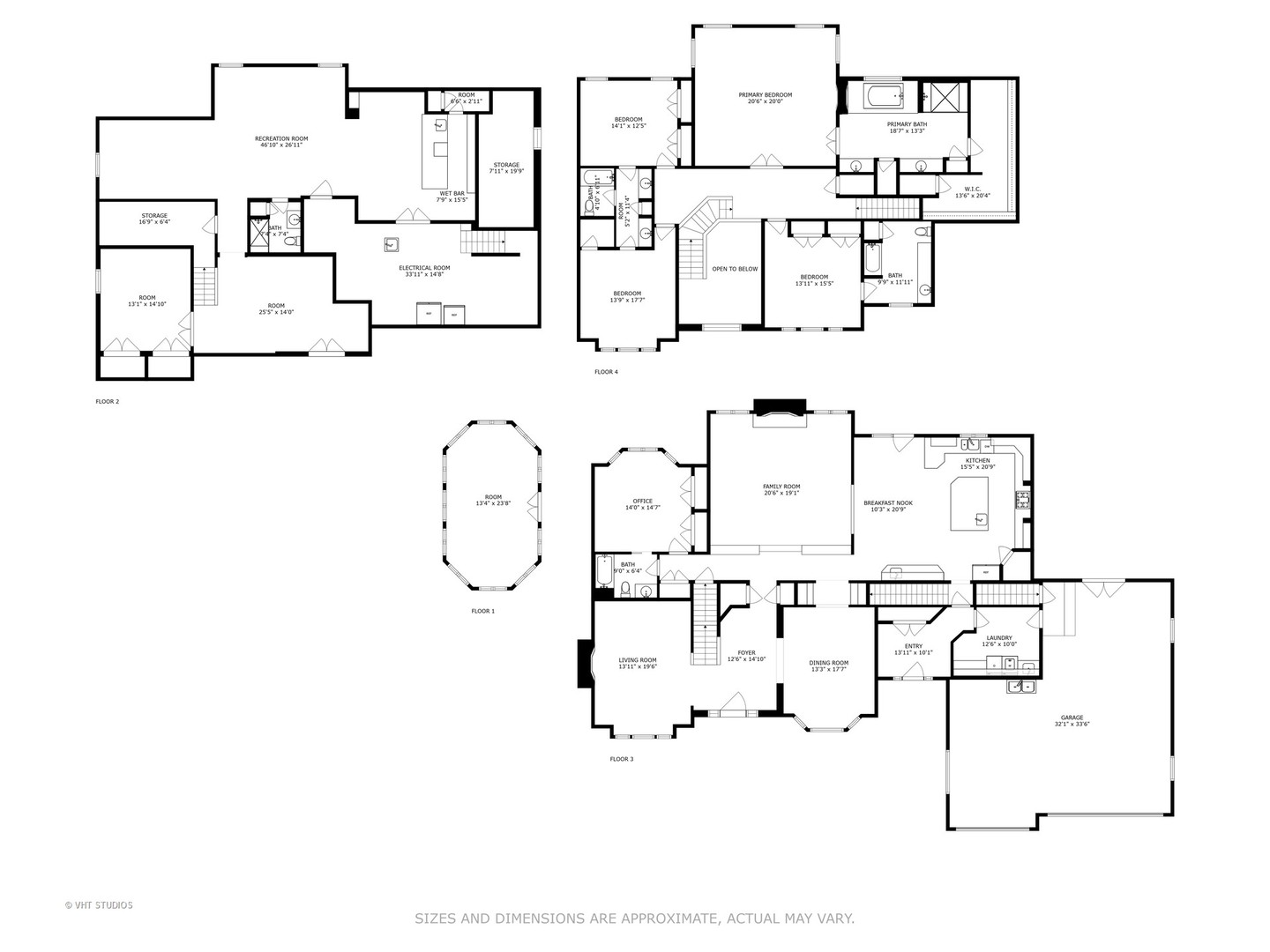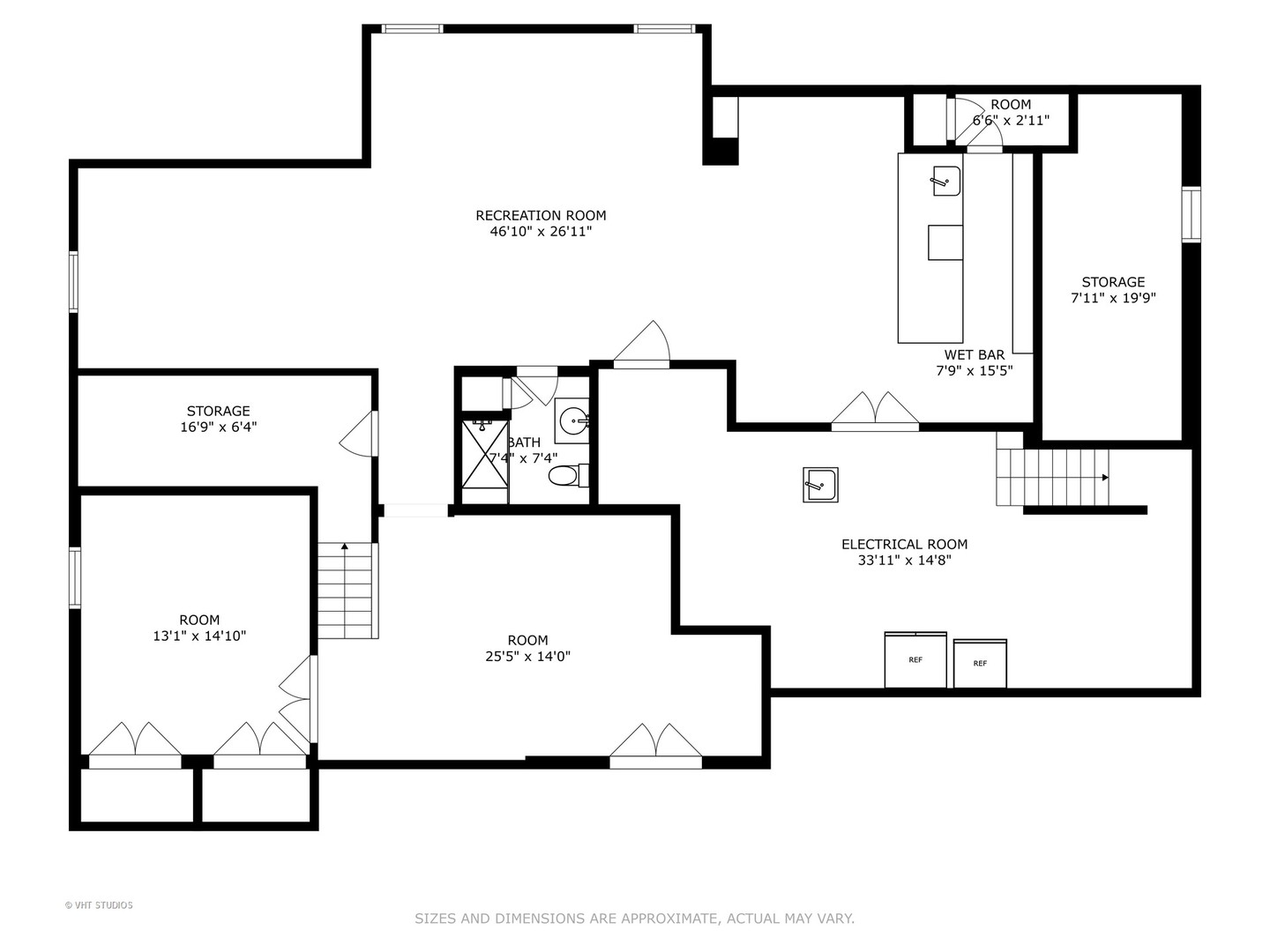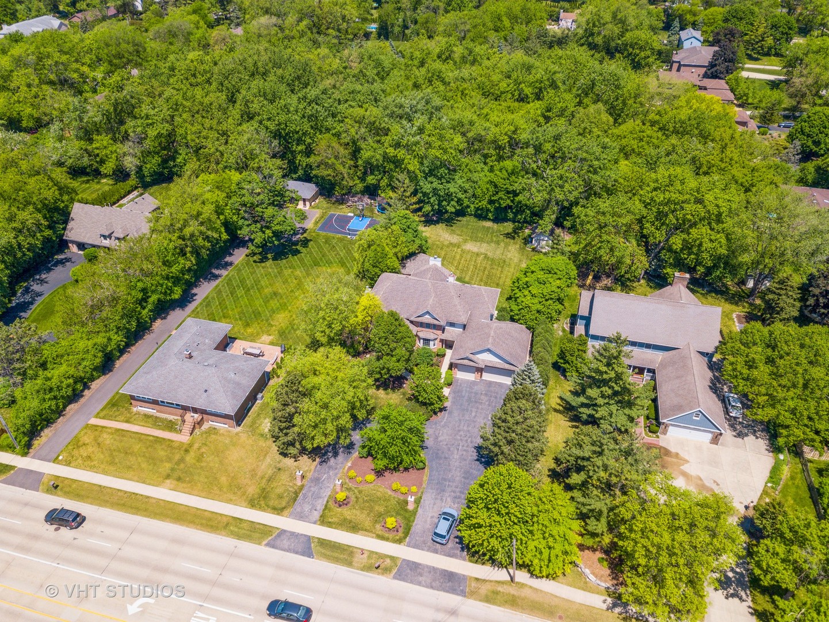710 E Hintz Road,
Arlington Heights, IL 60004
$1,175,000 $255/sf $23.5K Cash Back*
710 E Hintz Road, Arlington Heights, IL 60004
House for sale5 beds5 baths4,600 Sqft
Add Commute
$23.5K Cash Back*
$1,175,000
$23.5K Cash Back*
$255.43/sf
Overview:
4.375% Rate! This stunning custom home is perfect for a discerning buyer who appreciates attention to detail. With a total finished area of 6,235 square feet, this home offers ample space and luxurious features. The property sits on 0.75 acres of land and is a 109' x 280' lot. The lush professional landscaping throughout the property creates a serene park-like setting, with mature trees providing year-round color and easy-care perennials filling the garden beds. Upon entering the home, you are greeted by a welcoming foyer adorned with a grand chandelier. The regal color palette and warm tones create an inviting atmosphere. The first floor boasts a separate formal living room and a large dining room, perfect for hosting gatherings. There is a functional Butler's Pantry for convenient storage and serving. The chef's dream kitchen features five bright remote-operated and programmable skylights, custom cabinets, and gorgeous granite counters with generous prep space. The kitchen also includes a 9' x 6' center island, breakfast bar seating, a 5-burner gas range, dual ovens with custom settings, a built-in fridge, a wine fridge, and a walk-in pantry. The family-sized eating area comfortably seats 10-12 people. The sunken family room provides a cheery space for extended family and friends gatherings. Additionally, there is a guest suite (5th bedroom) on the first floor with an attached full bathroom, which can also be used as a home office. A second family entry with built-in shoe cabinets is wired with a programmable keypad for convenient access by service providers. The first floor also includes a laundry room and mudroom with built-in storage, hanging racks, a counter, and a sink. The standard features of the home include hardwood floors throughout and 9' ceilings with elegant crown molding. These large bright windows fill the rooms with natural light, three fireplaces, and a whole house speaker system for enjoying movies and music. The home has zoned heating and cooling and abundant storage throughout. Moving to the second floor, you'll find a luxurious primary suite with a newly remodeled full spa bathroom. The primary suite features dual sinks, a large walk-in shower with double bench seats, an oversized jetted soaking tub with tile surround, a separate water closet, and an expansive custom closet. Bedroom 2 has a large ensuite bathroom with a linen closet and a full-wall closet. Bedrooms 3 and 4 have substantial closet space and share a Jack & Jill bathroom with a linen closet. The finished basement mirrors the first floor's footprint and boasts 9' ceilings. It features a full wet bar surrounded by designer cabinetry and quartz countertops, a built-in microwave, a sink, and a bar fridge. The basement includes two large recreation areas for entertaining, a full custom bathroom, and a versatile 6th bedroom that can be used as a playroom, teen hangout center, or exercise room. There are also fantastic storage areas and secondary access directly from the garage for maintenance service. Some notable features of the property include two sump pumps with backups, radiant heated floors in the basement and garage for year-round comfort, a garage with a large sink and floor drain for easy cleaning and maintenance, and a four-season gazebo wired for electrical and cable, surrounded by windows. Additional home features include an Eaton Generator, exterior cameras, a shed on a concrete foundation for yard tools and toys, and all appliances included. There have been several recent upgrades to the home, including both Furnaces (2018), both AC units (2019), the Hot Water Heater (2022), all five Skylights (2019), Gas Range (2021), Built-in Fridge (2023), 2nd Fridge/Freezer (basement-2020), Sump Pumps (2019,2022), Ejector Pump (2021) & Exterior Lighting (2023). The neighborhood provides a unique blend of convenience, community, and excellent educational opportunities-delight in this home as a retreat. Welcome Home!
MLS #: 11825595
Facts:
-
•Type: House
-
•Built in: 2001
-
•APN: 03084000320000
-
•Lot size: 0.75 Acres
Next Open house:
Score:

-
Soundscore™
Schedule a tour
Request information
