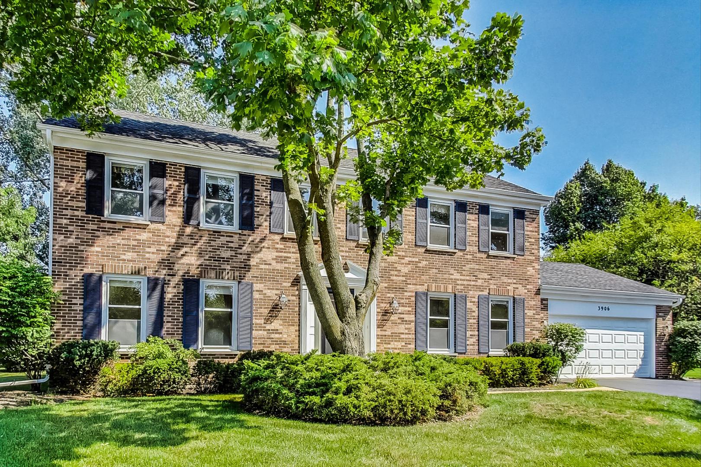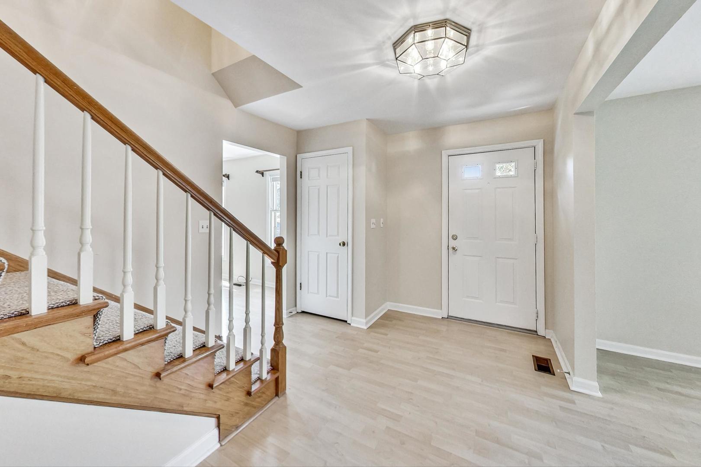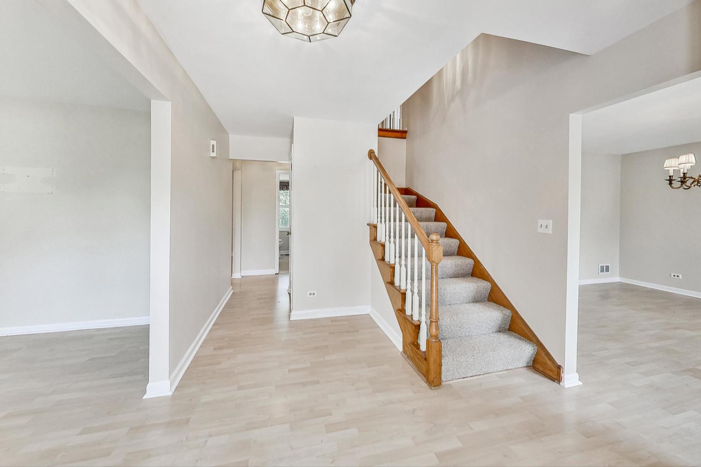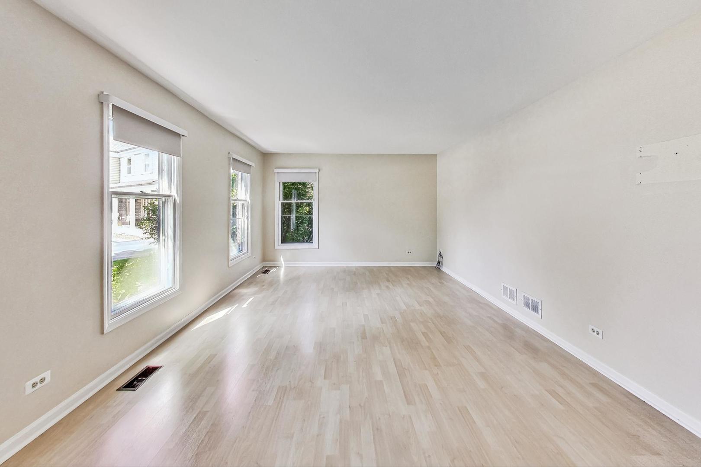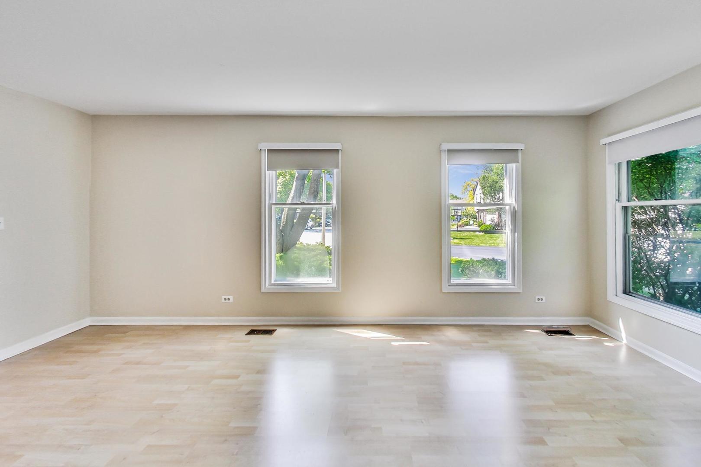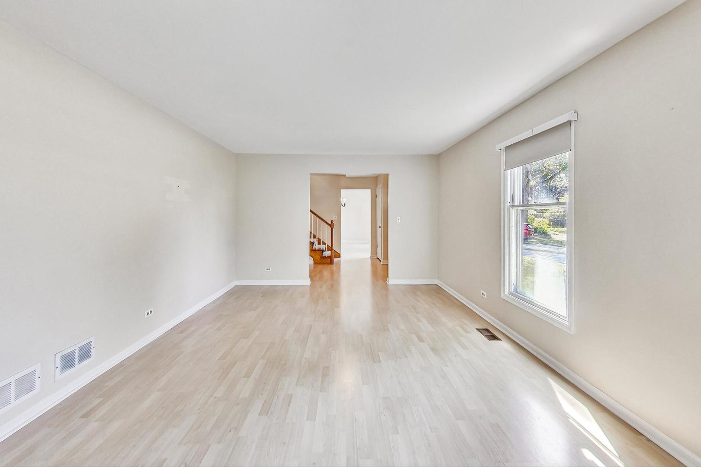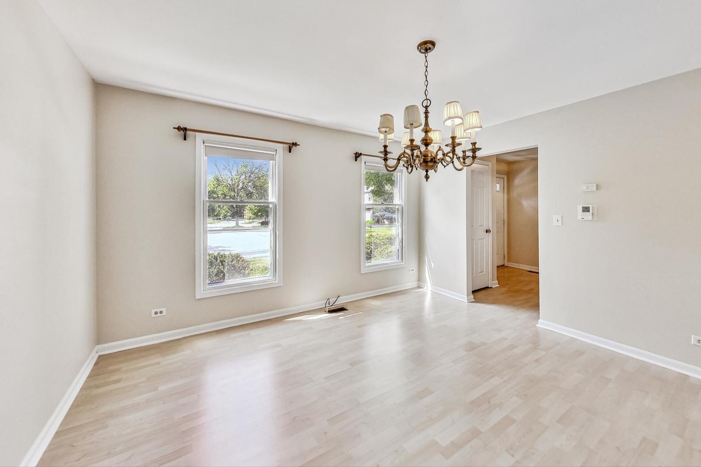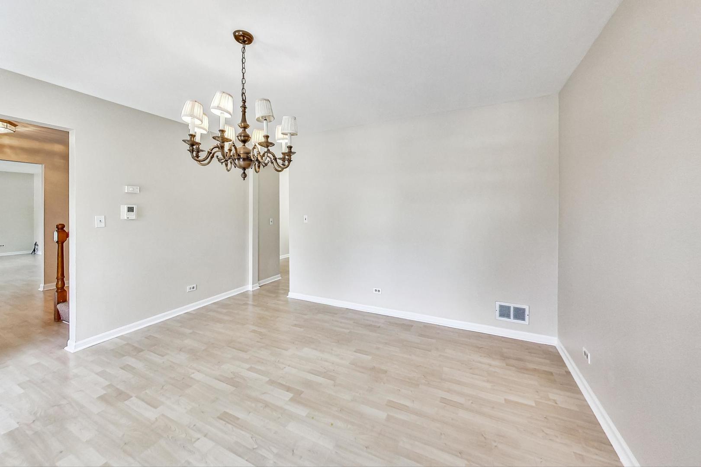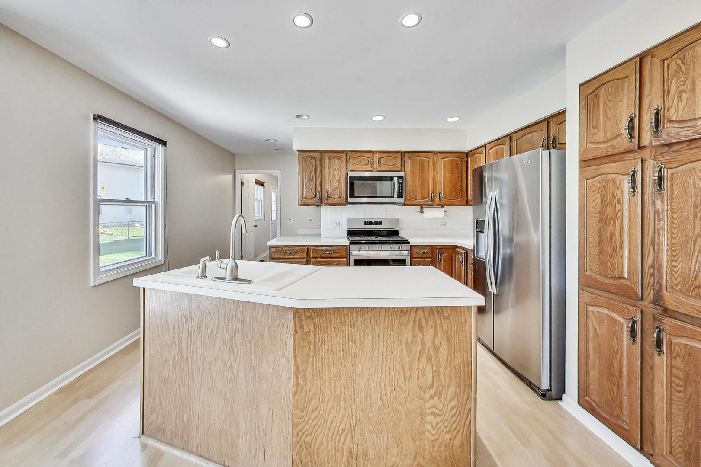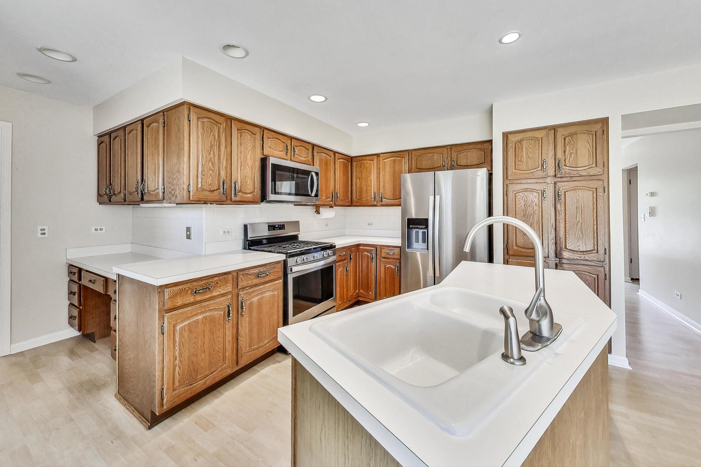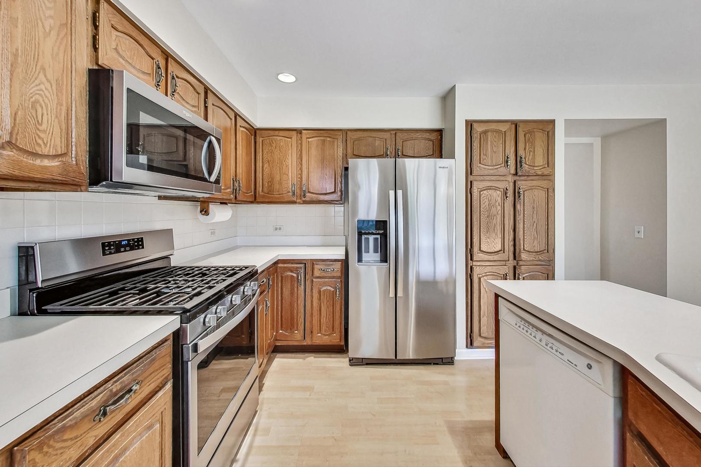3906 N Mitchell Drive,
Arlington Heights, IL 60004
$565,000 $209/sf $11.3K Cash Back*
3906 N Mitchell Drive, Arlington Heights, IL 60004
House for sale4 beds3 baths2,700 Sqft
Add Commute
$11.3K Cash Back*
$565,000
$11.3K Cash Back*
$209.26/sf
Overview:
Fall in love and move right in! This wonderful Cambridge model home on an ideal cul-de-sac location in highly desirable Terramere provides everything a family needs. Creatively designed, the warm welcoming kitchen has a center island, a large eat-in space accommodating up to 10-12 people, a separate pantry, maximum counter space and stainless steel appliances (2019). The adjacent laundry room is upgraded with matching cabinets, oversize closet and convenient doors to the backyard and garage. The cozy family room is highlighted by a brick fireplace with gas starter, perfect for the winter months, plus a set of sliding doors leading onto the backyard patio. On a pie shaped lot, the backyard is the largest on the cul-de-sac and provides ample space for outdoor games, a garden and playset. Back inside the home, there is an additional separate dining room and a living room, perfect space for other uses such as a private office away from the rest of the activity. Upstairs, find a uniquely spacious primary bath, highlighted by double sink areas and a soaking tub, vaulted ceiling with fan, plus a large walk-in closet with a laundry chute. The second floor provides a large primary bedroom and three generously sized regular bedrooms, complete with closet organizers and a second bathroom with double sinks and an oversized linen closet to finish off the space. Downstairs find a finished basement for additional entertaining space including a serving counter with sink, storage closets along the entire front wall, built-in desk and a large crawl space. This finished area is the perfect space for a workout area, work from home space or a playroom area. The basement also includes a separate room for use as a workshop. Brand new carpet (2023) and painting throughout (2019). Wonderful location within the neighborhood. Pride of ownership shows throughout the home. Blocks from two parks, three schools, miles of trails at the fabulous Buffalo Creek Forest Preserve, Walter Payton's Hill & AHPD 9-hole golf course. Optional Terramere Neighborhood Association, featuring events and fun activities for the neighborhood all year long. In addition, just miles from Deer Park/Kildeer shopping, Long Grove! Plus ALWAYS enjoy what downtown Arlington Heights has to offer! What more could you want from YOUR new home?
MLS #: 11863085
Facts:
-
•Type: House
-
•Built in: 1985
-
•APN: 03062140130000
-
•Lot size: 0.246 Acres
Next Open house:
Score:

-
Soundscore™
Schedule a tour
Request information
