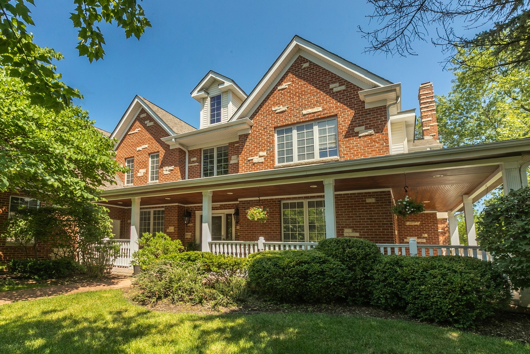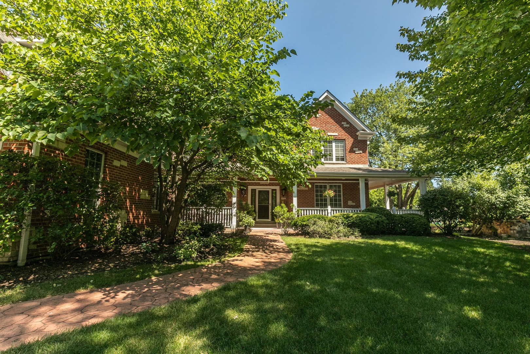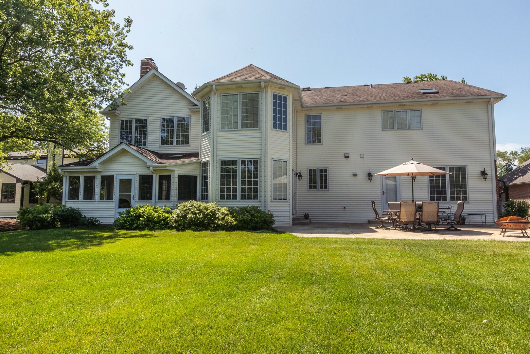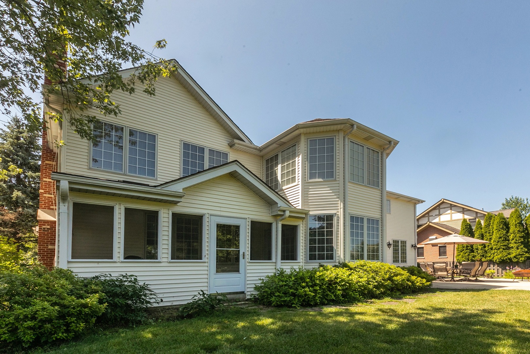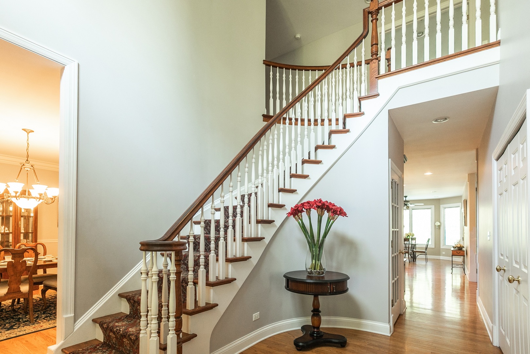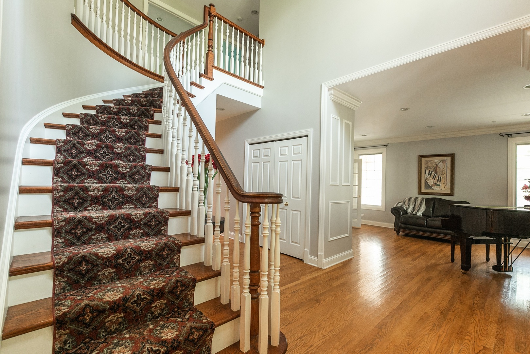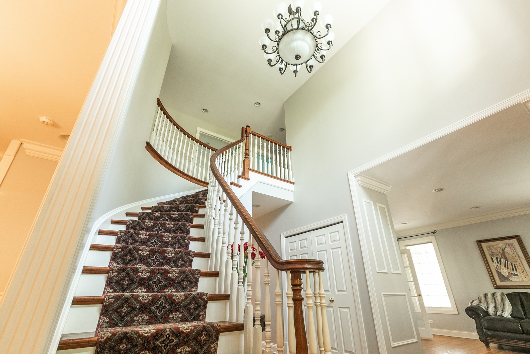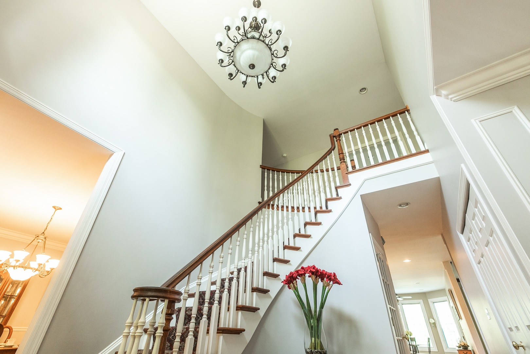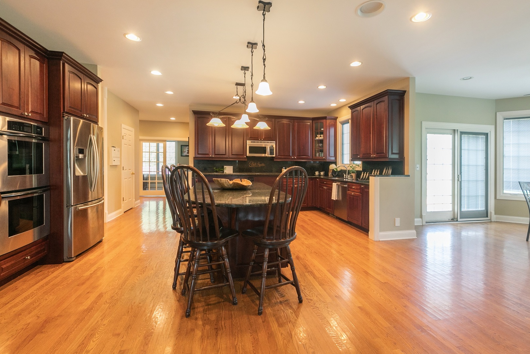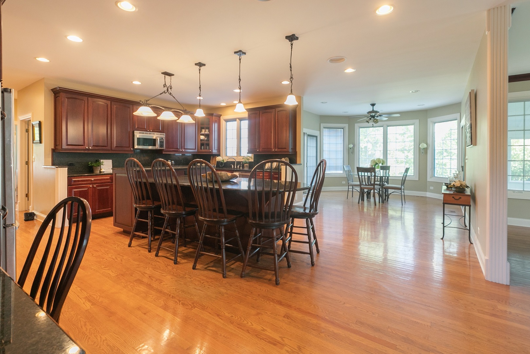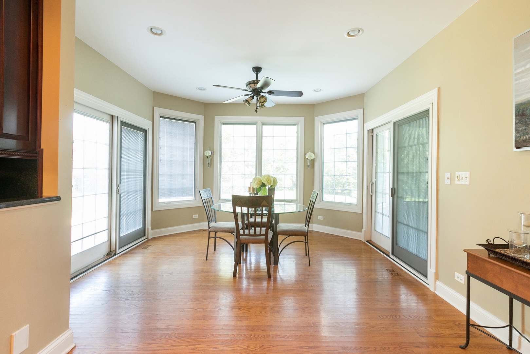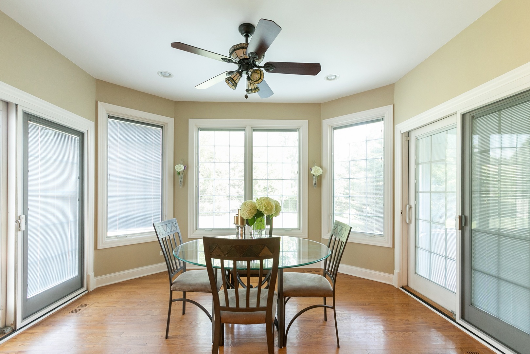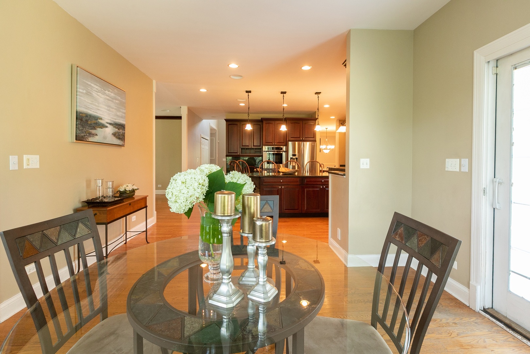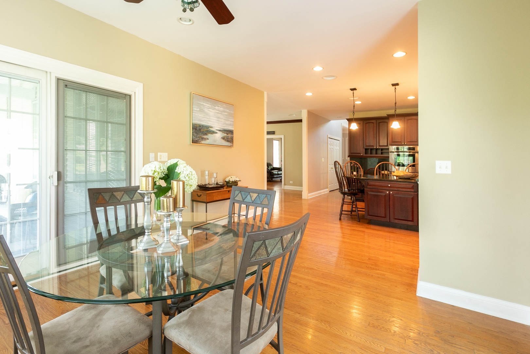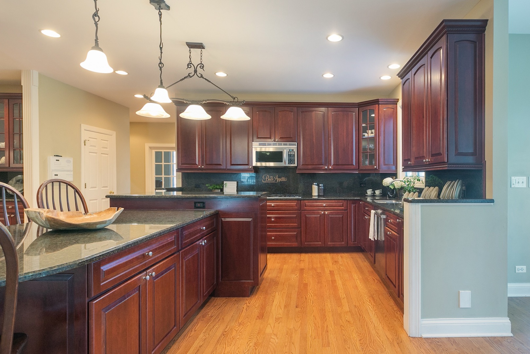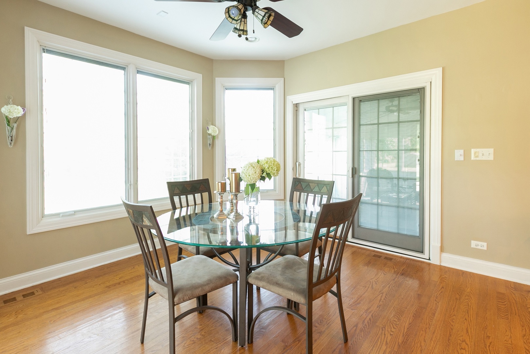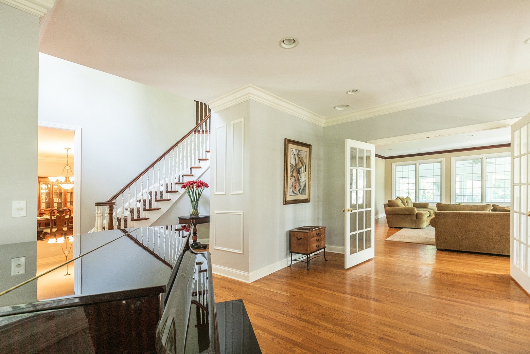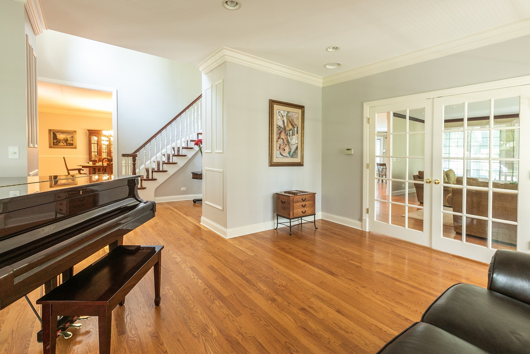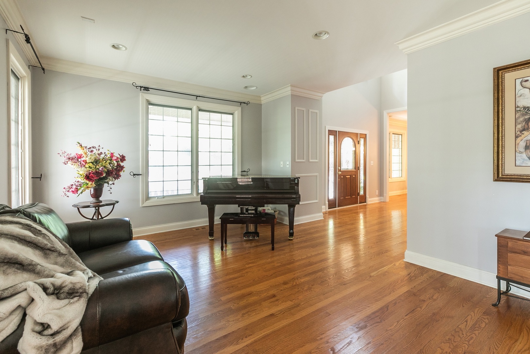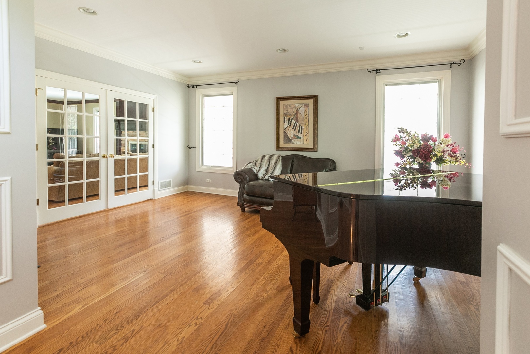306 E Sunset Drive,
Arlington Heights, IL 60004
$849,900 $150/sf $17K Cash Back*
306 E Sunset Drive, Arlington Heights, IL 60004
House for sale5 beds4 baths5,674 Sqft
Add Commute
$17K Cash Back*
$849,900
$17K Cash Back*
$149.79/sf
Overview:
Beautiful Custom 5 Bedroom, 4 Bathroom 5,974 Square Foot Home in Arlington Heights with award winning School Districts! Enter into Grand, 2-Story Foyer with curved staircase and Hardwood Floors which are throughout the main level. Open-concept floor plan living with Kitchen & Family Room, that also flow nicely into separate formal Living Room and Dining Rooms. Kitchen features Cherry-Wood Cabinets, updated Stainless-Steel Appliances with Large Center Island with seating and a separate eating table area. Huge Family Room features intricate stone fireplace with gas starter. Separate Formal Dining Room and Living Room flow nicely and feature crown molding and French Doors. Floor Plan is great for entertaining and everyday family enjoyment. Main level also features Office/Study with Built-in Shelving & Cabinets, Guest Bedroom with a Full Bathroom. 1st Floor Laundry Room/Mudroom with separate outside entrance and leading into 3 PLUS-Car Garage. Curved Hardwood Staircase with intricate woodwork leads to 2nd Floor which has the following: Huge Master Suite includes a seating area with wall-to-wall windows, two large walk-in closets and a master bathroom with a jacuzzi tub, separate shower, double-vanity sink. 3 Large Bedrooms - all have an abundance of closet space (2 have walk-in closets) and 2 additional full bathrooms feature beautiful tile, vanities and shower/tubs. Separate Laundry Room and Furnace (& Storage) Room are also on 2nd Floor. Last but not least, an enormous (32x21) Bonus Playroom/Game Room is above the three car garage. Full 3000 Sf Ft. unfinished basement with 9 ft. ceilings and roughed in plumbing, come build your dream Mancave or use for plenty of storage and let the kids have an indoor place to play in the Winter. Additional Interior Home amenities include Central Vac System, Whole-House Intercom System, Alarm, Sprinkler System, 2 Furnaces, 2 A/C Units, 2 HW Heaters and Battery Back-up Sump Pump. Exterior Features include open wraparound front porch. Screened-in back porch which leads from Kitchen. Sliding Doors and Porch open to Concrete Patio and professionally landscaped backyard. Circular front driveway and side driveway to 3 PLUS-Car Garage provide plenty of parking and has great curb appeal! Location is close to Ivy Hill School, Camelot Park and with Shopping Center close by.
MLS #: 10709993
Facts:
-
•Type: House
-
•Built in: 2001
-
•APN: 03171040100000
-
•Lot size: 0.459 Acres
Features:
-
Flooring: Tile/Wood
-
Hvac: Central AC & Forced Air
-
Parking space(s): 3
Next Open house:
Amenities:
-
Skylight
-
Dryer
-
Washer in Unit
-
Walk-in closet
-
Microwave
-
Dishwasher
Score:

-
Soundscore™
Schedule a tour
Request information
