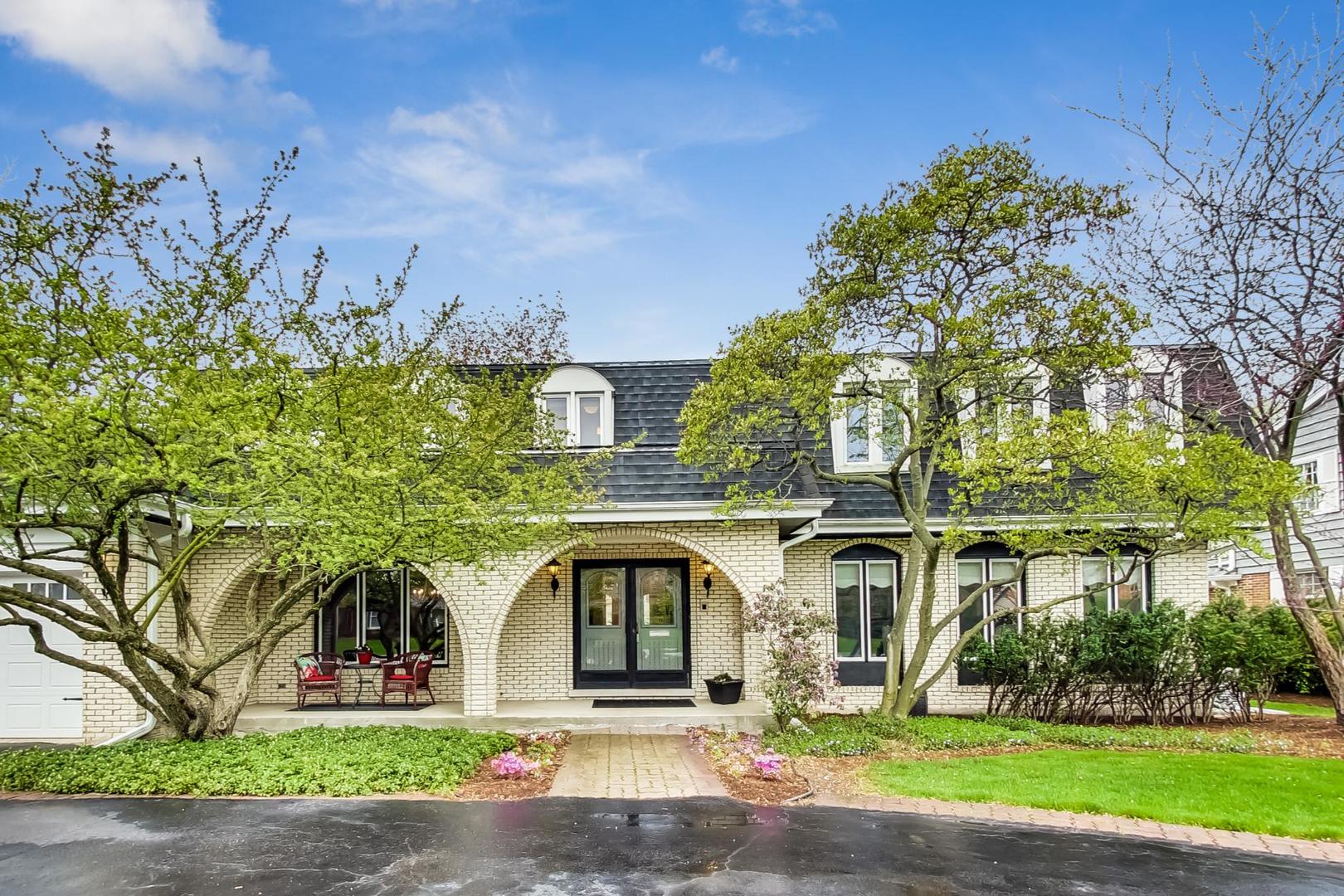1318 N Harvard Avenue,
Arlington Heights, IL 60004
$775,000 $214/sf $15.5K Cash Back*
1318 N Harvard Avenue, Arlington Heights, IL 60004
House for sale4 beds4 baths3,620 Sqft
Add Commute
$15.5K Cash Back*
$775,000
$15.5K Cash Back*
$214.09/sf
Overview:
Fabulous sought-after location in Sherwood! TOP Schools! Patton, Thomas and Hersey! This home is truly for today's living! The perfect combination of large scale rooms and a flexible floor plan featuring 4 bedrooms, 2 home offices, and multiple entertainment spaces. Situated on a quiet tree lined street in the coveted Sherwood subdivision only a few minutes away from downtown Arlington Heights. The charming front porch welcomes you into this delightfully updated home. Wrap-around driveway offers great play space and can accommodate a basketball hoop and parking options. Enter into the foyer with a guest coat closet. Sun-drenched formal dining and living room in the front of the house. The bright and airy oversized kitchen is a perfect place to bring the family together for meal time and features a large eating area, breakfast bar, Dacor 30" double convection oven, Bosch dishwasher, GE Monogram refrigerator, GE built-in microwave, and ample counter space for today's amateur chef's. The family room is right off the kitchen and features a fireplace, built-in cabinetry, and floor-to-ceiling slider doors with beautiful back yard views. Hardwood floors. Wired speakers in first floor main living areas and outside. Escape to your tranquil back yard and enjoy relaxing moments on the large deck. Get lost in gardening and enjoy eating your own home grown vegetables from the vegetable garden. The backyard is truly an urban oasis complete with speaker outlets, electric Sunsetter awning over patio, upward facing lighting, and ample space to bbq! First floor home office can also function as a bedroom with a newly remodeled full bath off the hallway just steps away. Two car attached garage opens to a convenient laundry/mudroom which features a wall of cubbies for great storage options. Second floor features an elegant master suite with walk-in-closet and custom built-ins. Enjoy your in-home master bathroom spa - a personal haven for relaxation - complete with a luxury shower with a multi-head system, shower bench, subway tiles, radiant floor heat, and double-sink. Princess Suite with private bathroom. Two additional large bedrooms equipped with USB charging stations and wired ethernet share a newly remodeled hall bath with double-vanity. Lower level features an in-home media room with a high-degree of soundproofing and surround sound options with cozy seating perfect for movie nights. What more but a walk-in-wine cellar to hold your wine favorites! A quiet second home office. BONUS nearly 1,000 SF of raw space perfect for an in-home gym, recreation room, or storage space. Newer HVAC systems, hot water heaters, windows, gutters, and roof. New garage door and opener. Whole House Generator. Nothing to do but move in and enjoy! Welcome Home!
MLS #: 10666592
Facts:
-
•Type: House
-
•Built in: 1975
-
•APN: 03193030360000
-
•Lot size: 0.327 Acres
Features:
-
Flooring: Tile/Wood
-
Hvac: Central AC & Forced Air
-
Parking space(s): 2
Next Open house:
Amenities:
-
Dryer
-
Disposal
-
Washer in Unit
-
Walk-in closet
-
Microwave
-
Dishwasher
Score:

-
Soundscore™
Schedule a tour
Request information






