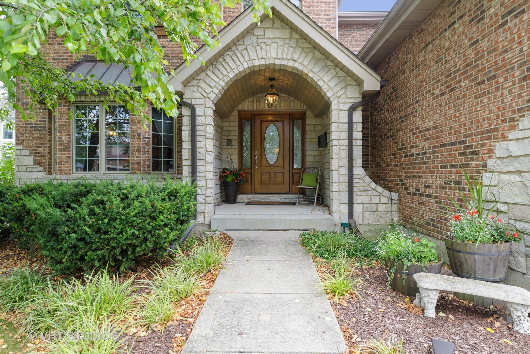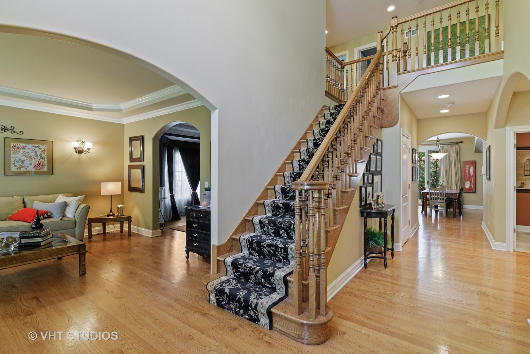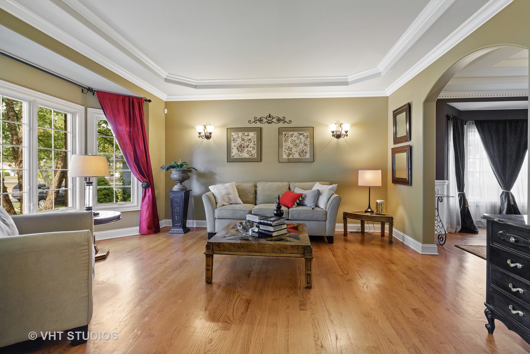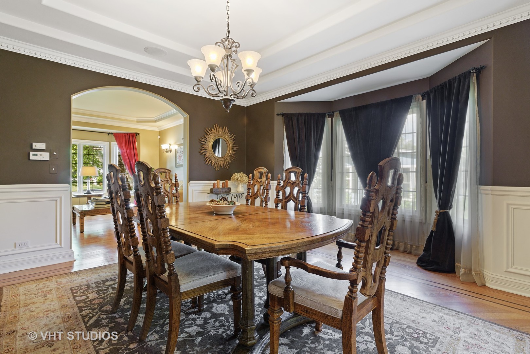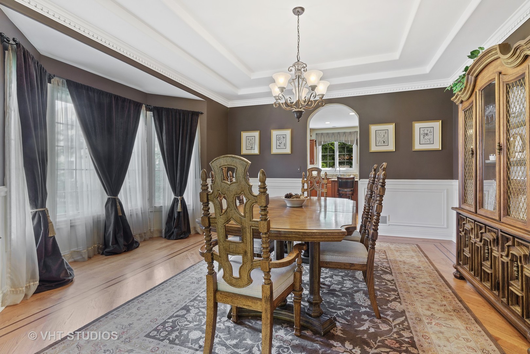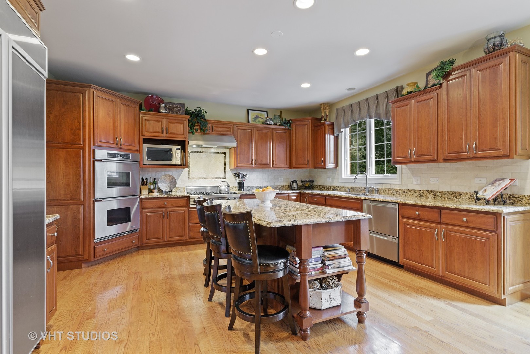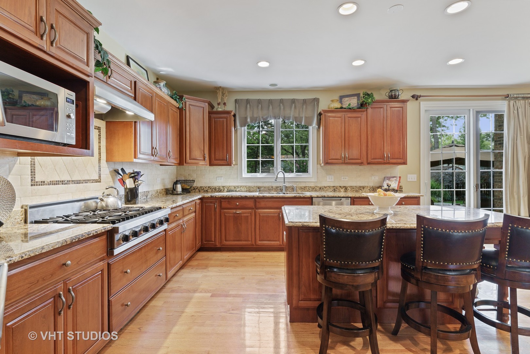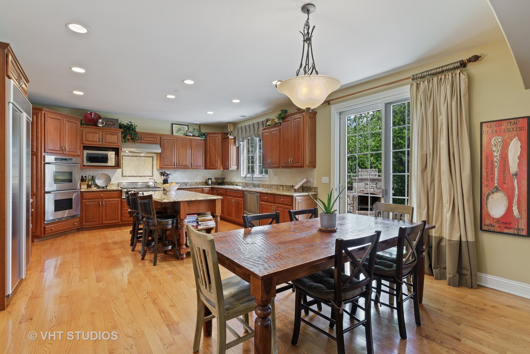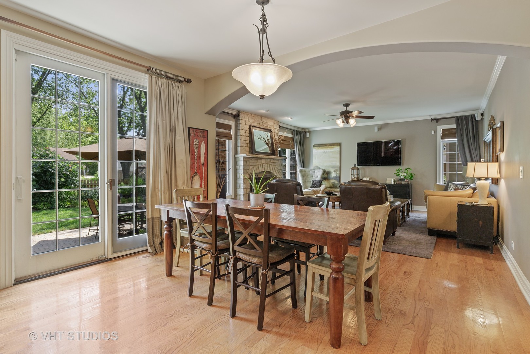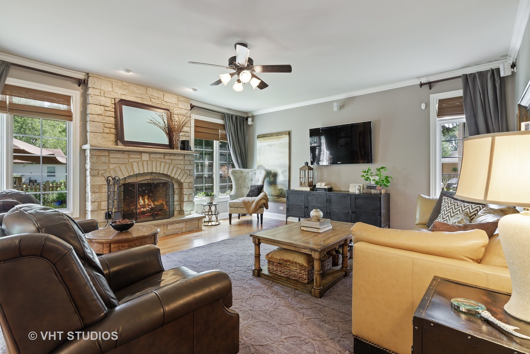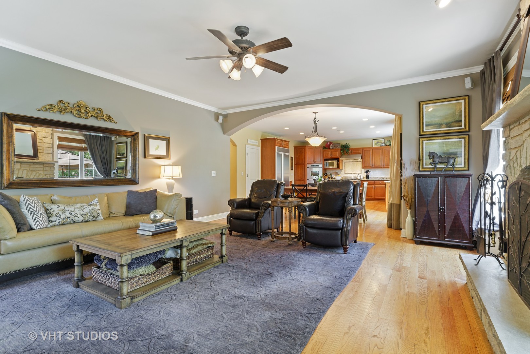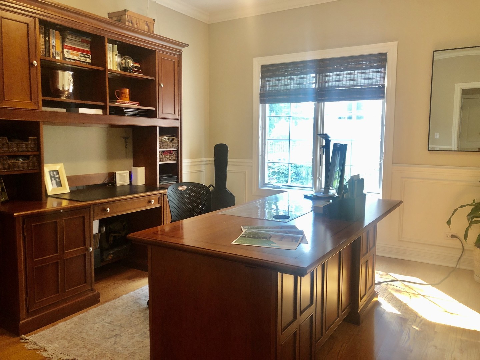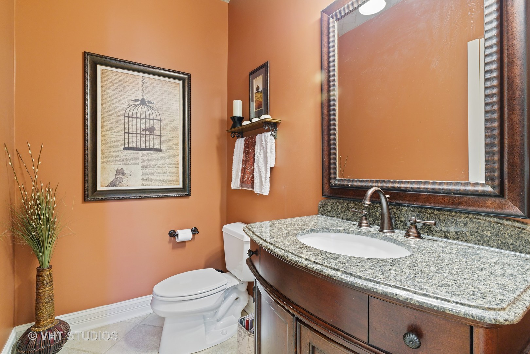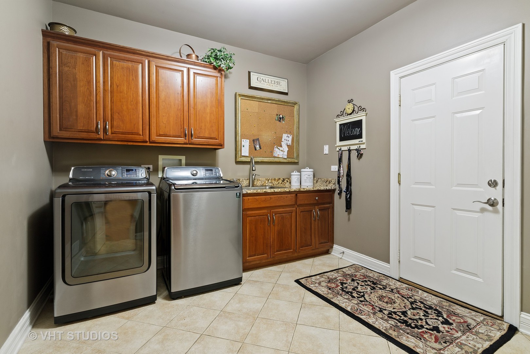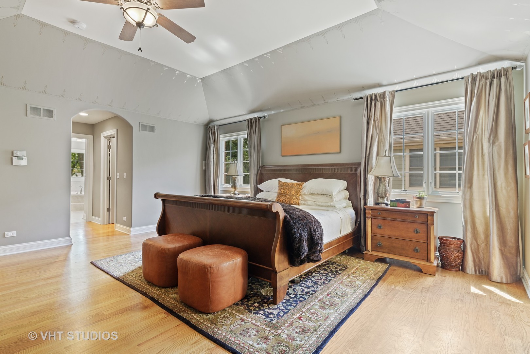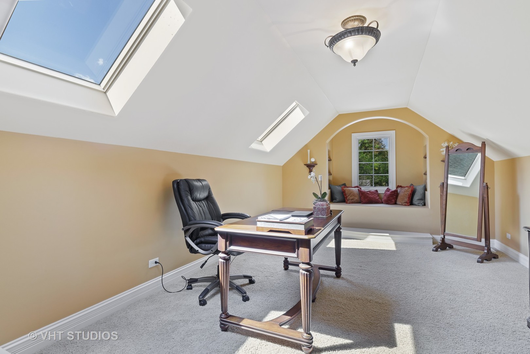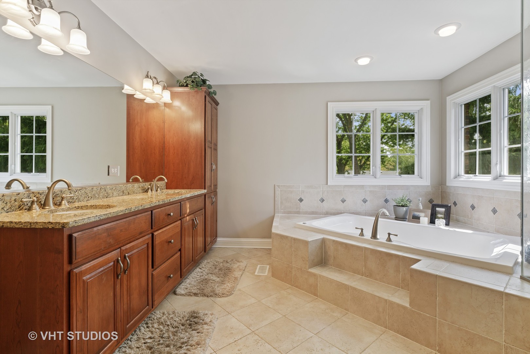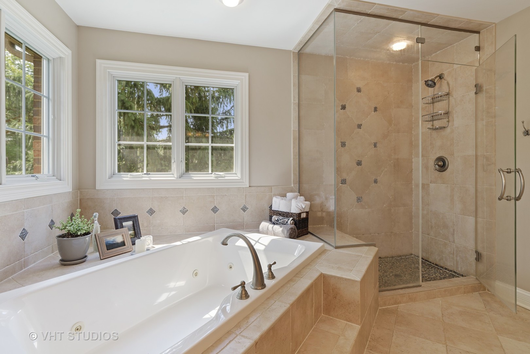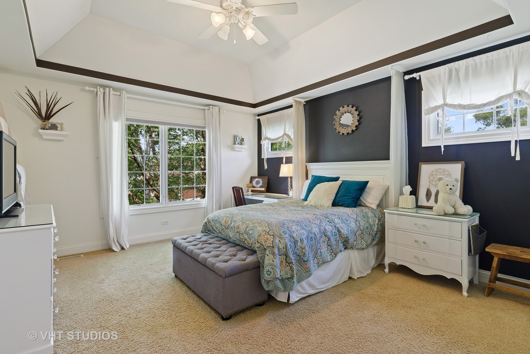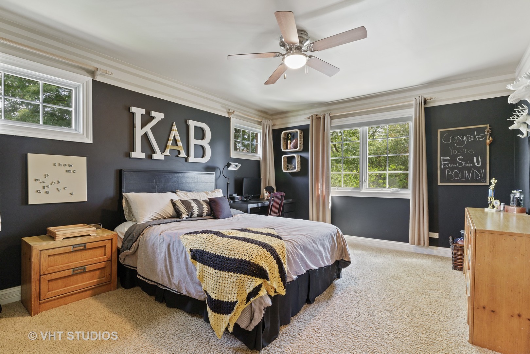1543 N Kaspar Avenue,
Arlington Heights, IL 60004
$949,900 $226/sf $19K Cash Back*
1543 N Kaspar Avenue, Arlington Heights, IL 60004
House for sale4 beds5 baths4,199 Sqft
Add Commute
$19K Cash Back*
$949,900
$19K Cash Back*
$226.22/sf
Overview:
Welcome to this fabulous place to call home! Custom built in 2004 these owners thought of everything! Four large bedrooms and three full bathrooms, all on the second level. Two story entrance foyer welcomes you to a dramatic oak staircase, open and airy to the living room with wide plank hardwood flooring and a trayed ceiling with beautiful molding leading you to the separate dining room also boasting a trayed ceiling with detailed molding and wainscoting. The kitchen features custom cherry cabinetry, granite counters and island, a Viking cook top, a Dacor double oven, a Kitchenaid french door refrigerator and a Fisher Paykel dishwasher. The eating area offers glass sliding doors to the patio and is open to the family room offering a gorgeous wood burning/gas starter stone fireplace and surround sound. The main level also offers an office, which can be easily converted to a main level 5th bedroom, a powder room and a spacious laundry/mud room. The Primary suite exudes privacy with a light and bright bonus room offering skylights and a charming window seat, this room can be used as a nursery, second office, reading room, dressing room, anything you want! The Primary also offers his and her walk-in closets and a luxurious Primary bathroom with a walk in separate shower, jetted tub, heated floors, his and hers sinks, ample storage and a toilet closet for privacy. All bedrooms are spacious and offer large closets, the fourth bedroom offers an ensuite. The finished basement is an entertainer's dream! The recreation space offers 9 foot ceilings, custom built-in cabinets a walk up service bar, temperature controlled wine cellar, exercise room, powder room with plumbing roughed in for shower, and space for a game table. The backyard is fully landscaped and fenced, offering a stone patio with an inviting stone fireplace for your outdoor enjoyment. Three car tandem, attached garage. This home offers an intercom system throughout with music/talk/listen, Pella windows throughout, two furnaces, two central air units, two large hot water heaters with a pump to circulate the hot water *never wait for hot water! Three sump pumps with battery back ups, a free standing back up generator, 200 amp service and so much more! Come see for yourself!
MLS #: 10839633
Facts:
-
•Type: House
-
•Built in: 2004
-
•APN: 03192110270000
-
•Lot size: 0.2045 Acres
Features:
-
Flooring: Tile/Wood
-
Hvac: Central AC & Forced Air
-
Parking space(s): 3
Next Open house:
Amenities:
-
Skylight
-
Dryer
-
Disposal
-
Washer in Unit
-
Walk-in closet
-
Microwave
-
Dishwasher
Score:

-
Soundscore™
Schedule a tour
Request information
