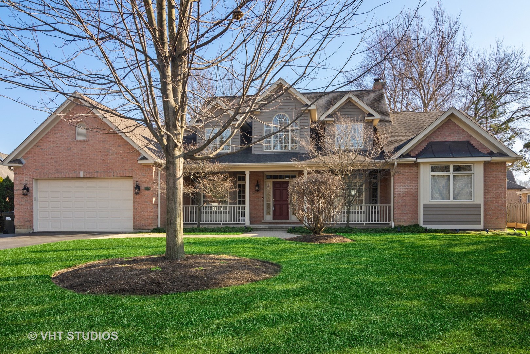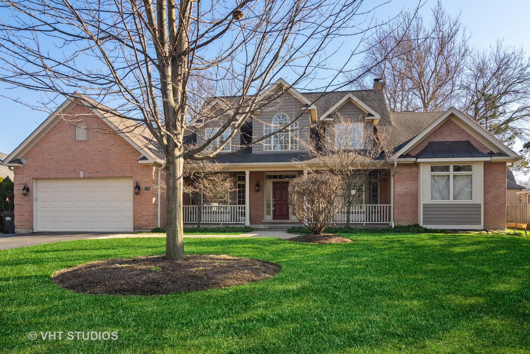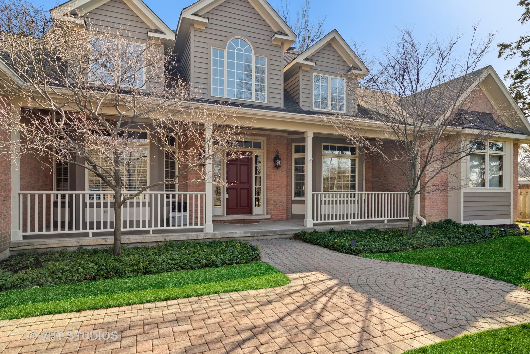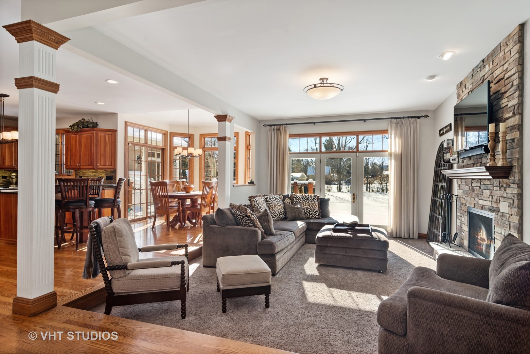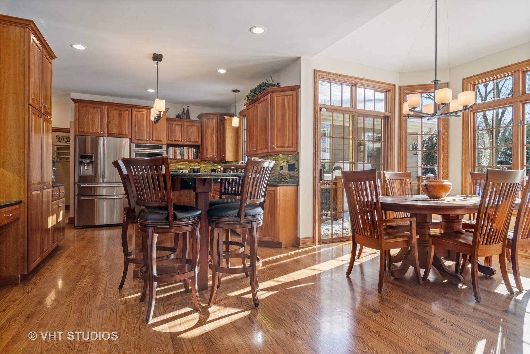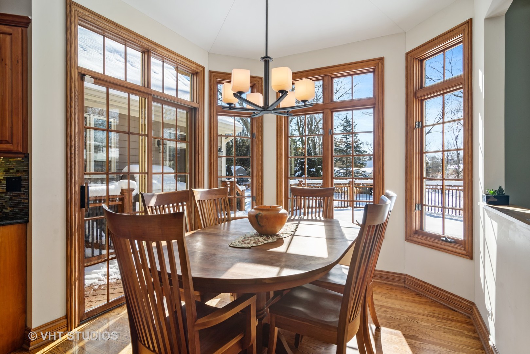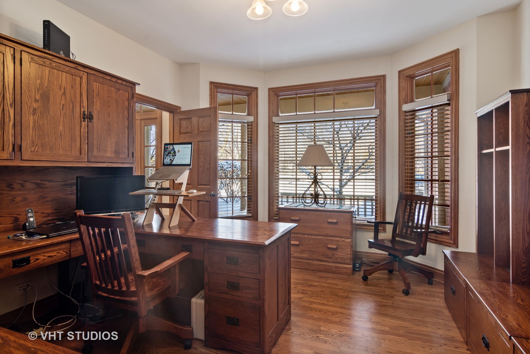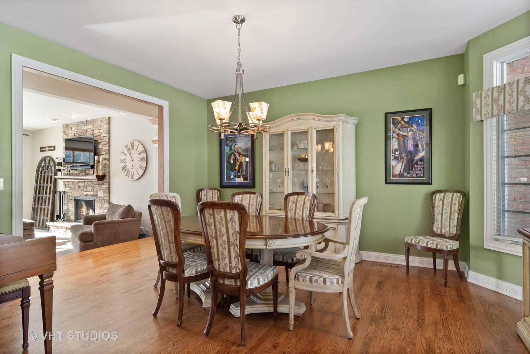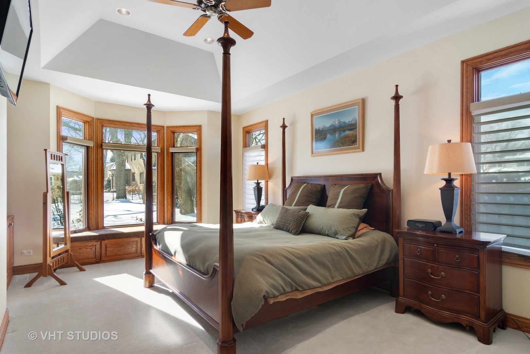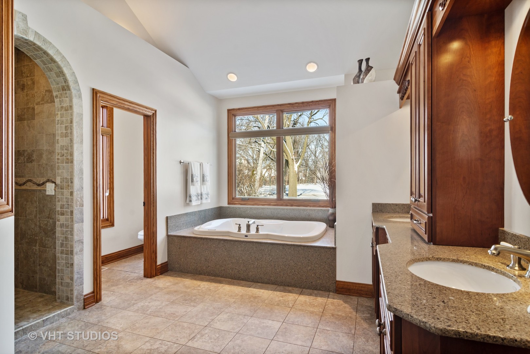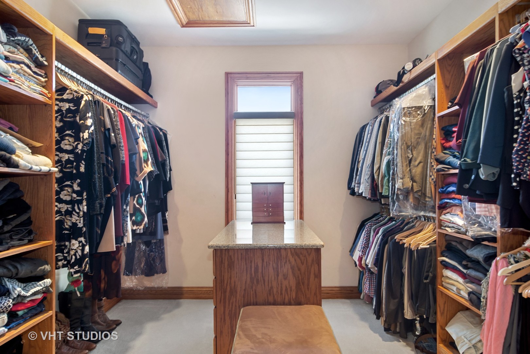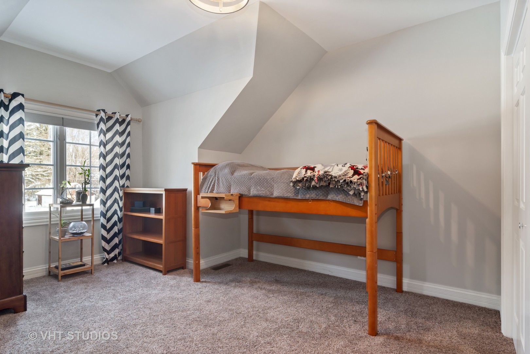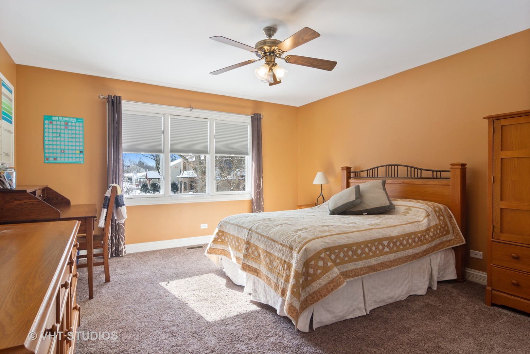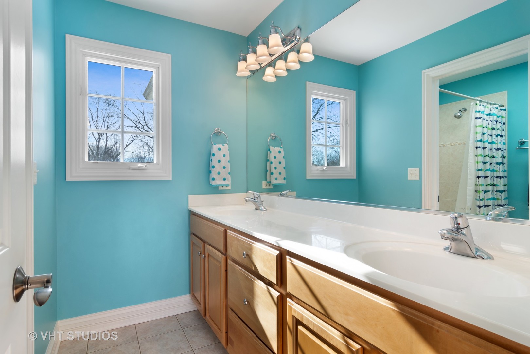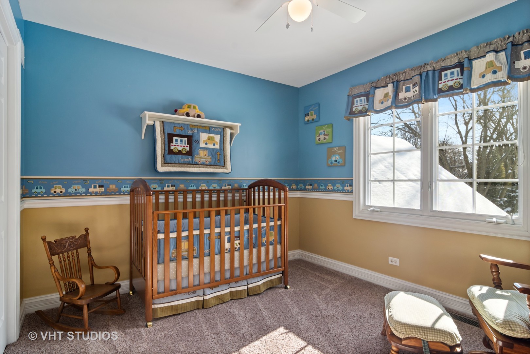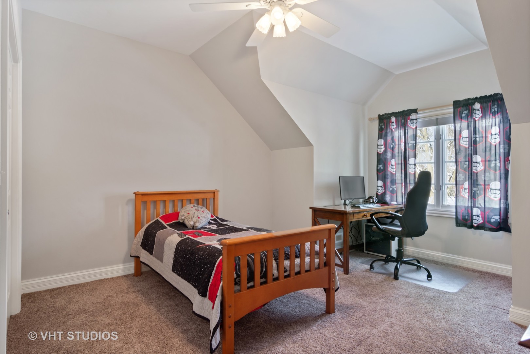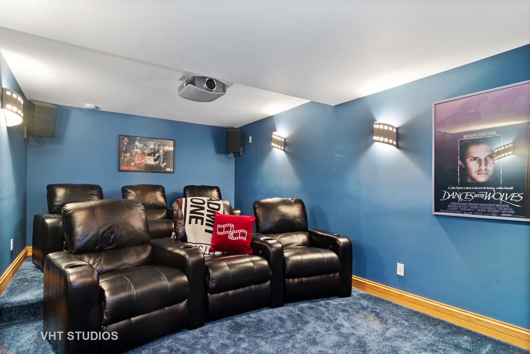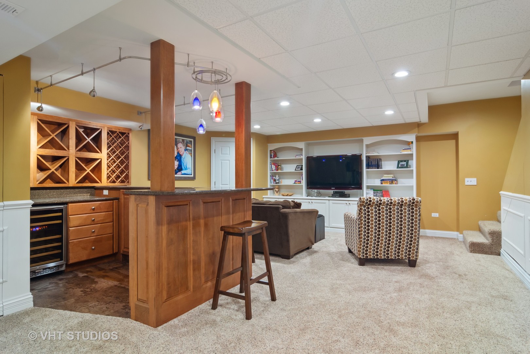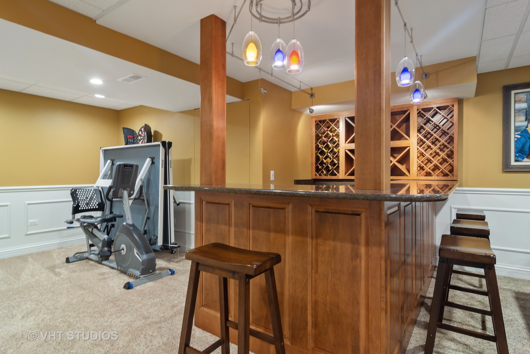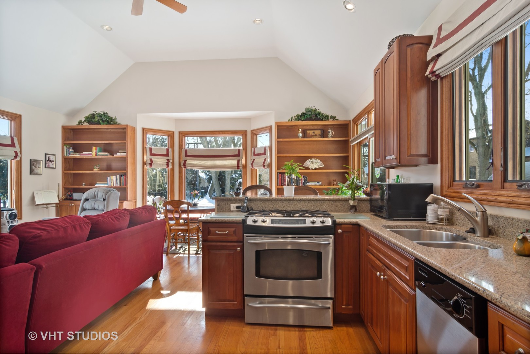1411 E Olive Street,
Arlington Heights, IL 60004
$899,000 $225/sf $18K Cash Back*
1411 E Olive Street, Arlington Heights, IL 60004
House for sale6 beds4 baths3,997 Sqft
Add Commute
$18K Cash Back*
$899,000
$18K Cash Back*
$224.92/sf
Overview:
This custom built home sits on a matured, expansive lot (100 x 200) and offers an amazing private in-law suite/apartment. Welcoming curb appeal and fully covered front porch to greet your friends and family. Stepping in you will be greeted by a separating dining room and office space with a custom wrap around desk. The main level offers the ideal open concept living with a spacious family room and stunning stone/wood burning fire place ('18) plus built in's. This room opens to the kitchen offering cherry wood cabinets, an expanded island to allow for extra seating, plus an expanded space for the kitchen table with tons of windows offering endless views to your private backyard oasis. This backyard was recently remodeled ('19/'20) with a brick patio, gas fireplace, lush landscaping and fully fenced in; all perfect for entertaining. Main level master suite will allow you to relax in this inviting room with trey ceilings, wall to wall built-ins and an organized walk in closet. Enjoy your spa like bathroom with a one of a kind, large floor to ceiling tiled walk in shower, jacuzzi tub and double vanity. The main level also offers a private in-law suite/apartment with their own open concept living offering a full kitchen, living room, vaulted ceilings, tons of windows bringing in plenty of natural light, spacious bedroom, private full bath, walk in closet and storage. 2nd floor can be enjoyed with 4 additional nice sized bedrooms and full bath. Don't forget about the finished basement ('15) with a full movie theater, bar, more built-ins and tons of storage options. Additional updates include: hardwood floors refinished ('20), exterior lighting ('20), exterior house painted ('20), carpeting ('18), washer/dryer ('19), roof ('00 & '07).
MLS #: 11038853
Facts:
-
•Type: House
-
•Built in: 2000
-
•APN: 03213060020000
-
•Lot size: 0.4591 Acres
Features:
-
Flooring: Tile/Wood
-
Hvac: Central AC & Forced Air
-
Parking space(s): 2.5
Next Open house:
Amenities:
-
Dryer
-
Disposal
-
Washer in Unit
-
Walk-in closet
-
Microwave
-
Dishwasher
Score:

-
Soundscore™
Schedule a tour
Request information
