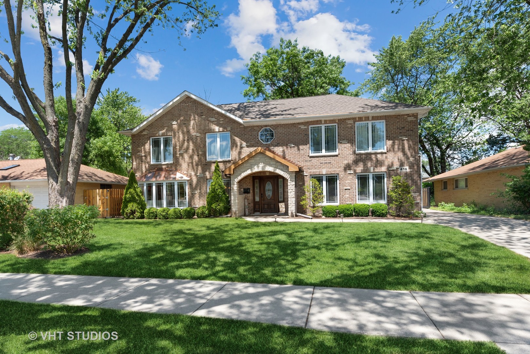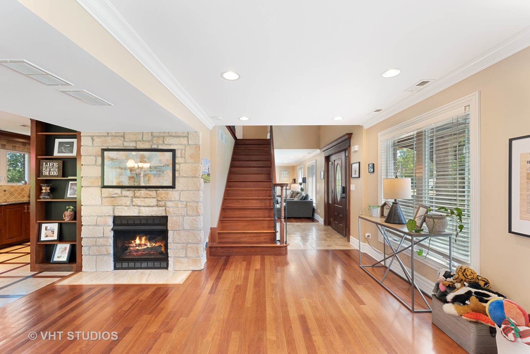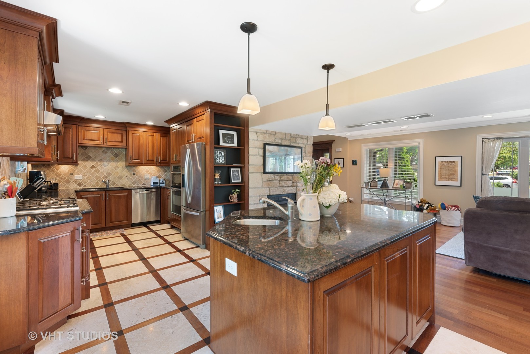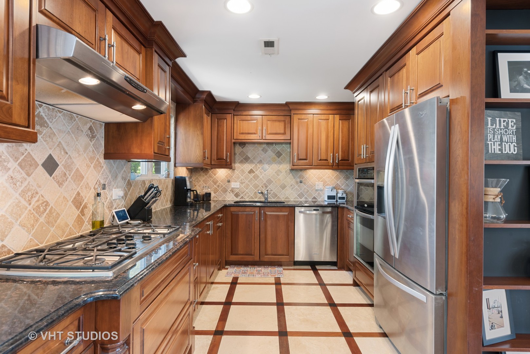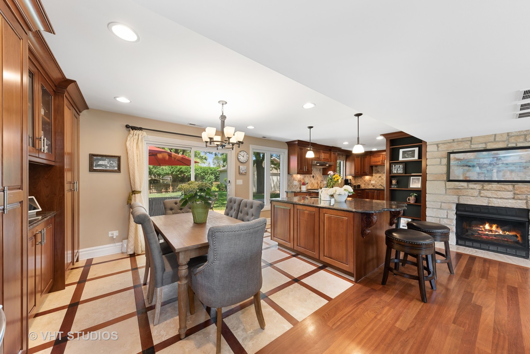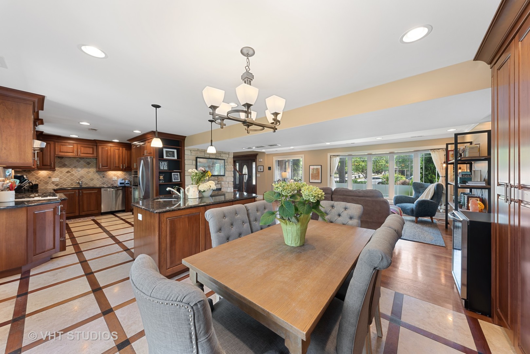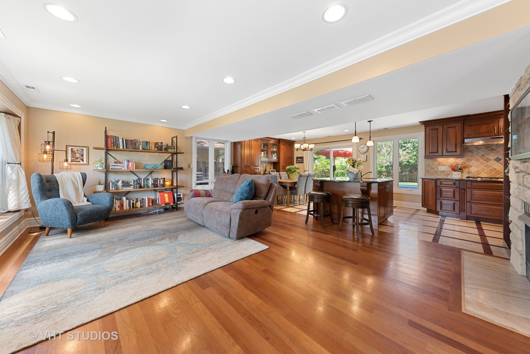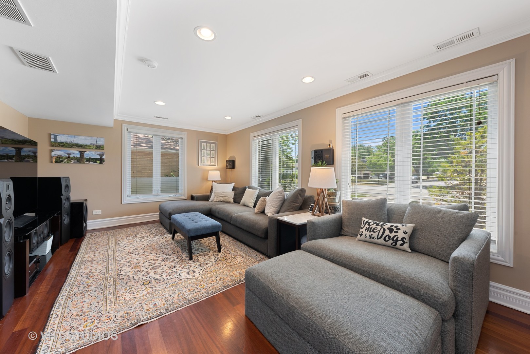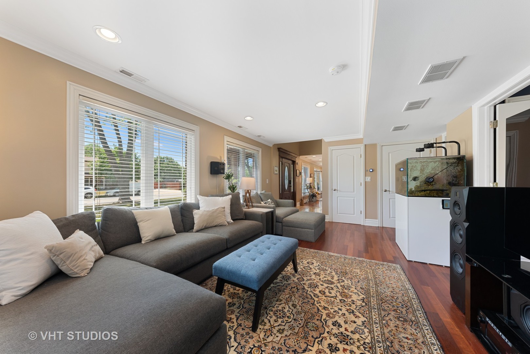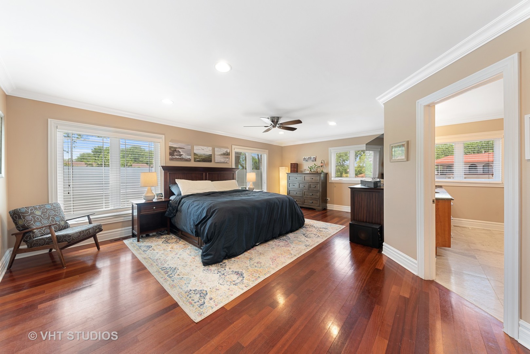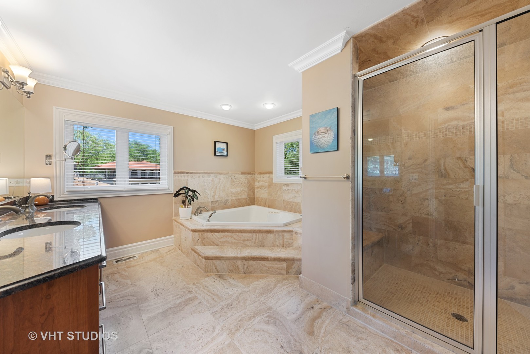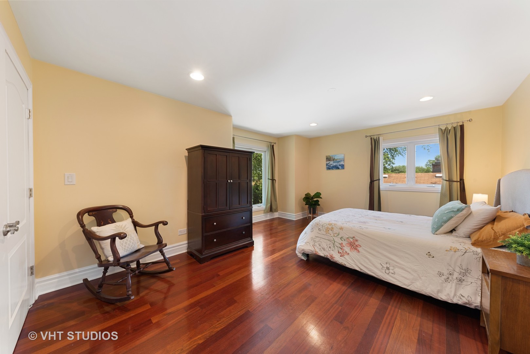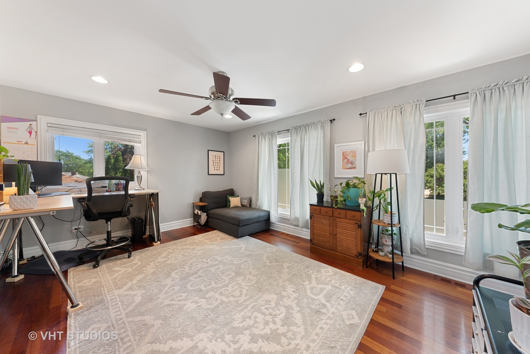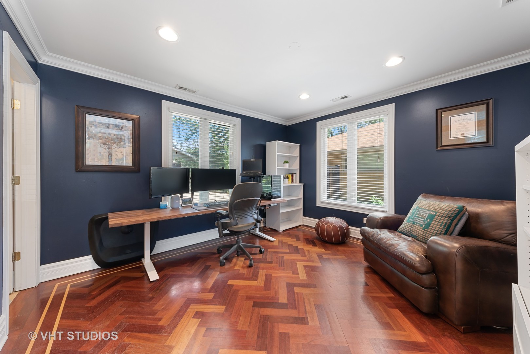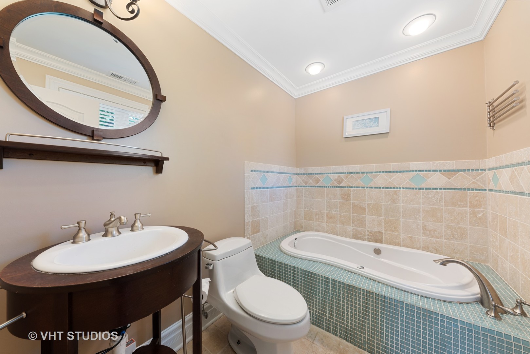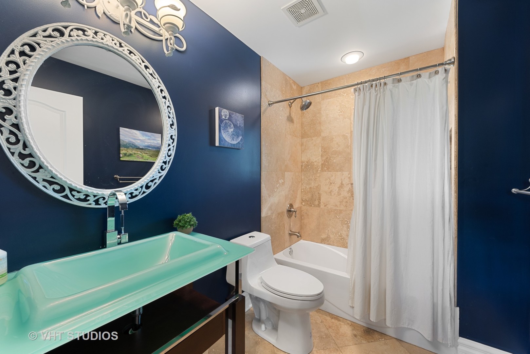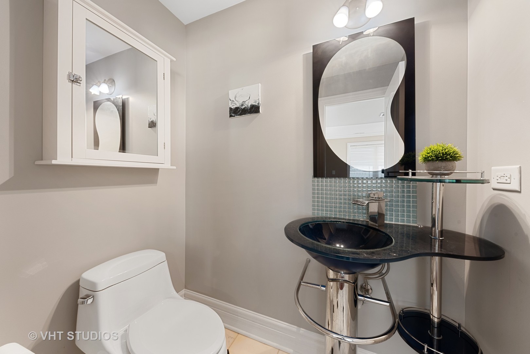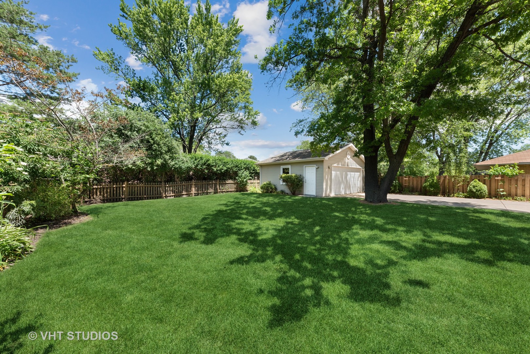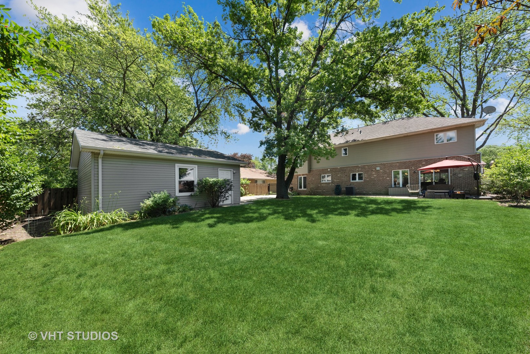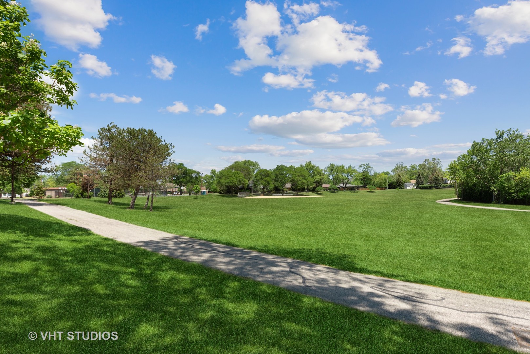416 W Thomas Street,
Arlington Heights, IL 60004
$579,000 $201/sf $11.6K Cash Back*
416 W Thomas Street, Arlington Heights, IL 60004
House for sale4 beds4 baths2,885 Sqft
Add Commute
$11.6K Cash Back*
$579,000
$11.6K Cash Back*
$200.69/sf
Overview:
Sunlight fills this spectacular 4 bedroom, 3.5 bath custom home in Hasbrook Park! Graciously designed and crafted with quality materials, this newer home features Brazilian cherry hardwood floors and an open floor plan with plenty of flexibility. Enter through the beautiful stone entrance into the two-story foyer with iron staircase. The open concept living room, dining room and kitchen is ideal for entertaining, and is anchored by a perfectly situated stone fireplace that can be enjoyed from multiple views. The living room features a large bay window providing abundant sunlight to the space. The open and spacious kitchen is highlighted by beautiful travertine and wood flooring and includes 42" custom cabinetry, granite counters, stainless steel appliances, and a large island with seating and additional sink. The dining room has an additional wall of cabinets for display and plenty of storage and is open to the patio. The large and sunny family room provides another space to gather or enjoy a movie night! Finishing the first floor is the fourth bedroom with en-suite bathroom (ideal for guests or in-laws) but could also be used as an office. Relax at the end of the day in your own luxurious retreat! The huge primary suite features a large bedroom, walk-in closet, and spa-like bathroom with double vanity, soaker tub and separate shower. The additional two bedrooms are both bright and spacious and are served by a hall bathroom. Laundry is a breeze with the second-floor laundry room. Outdoors, enjoy plenty of recreation in the large, private yard with mature trees, patio, and fenced-in with a motorized driveway gate. Detached two car garage. New furnace, water heater and humidifier. Outstanding location steps from Hasbrook Park amenities: playground, bike path, baseball, basketball, and tennis. Top rated schools: Patton, Thomas and Hersey. This impressive home has it all!
MLS #: 11126973
Facts:
-
•Type: House
-
•Built in: 2007
-
•APN: 03192080190000
-
•Lot size: 0.2089 Acres
Features:
-
Hvac: Central AC & Forced Air
-
Parking space(s): 2
Next Open house:
Amenities:
-
Dryer
-
Disposal
-
Washer in Unit
-
Walk-in closet
-
Microwave
-
Dishwasher
Score:

-
Soundscore™
Schedule a tour
Request information
