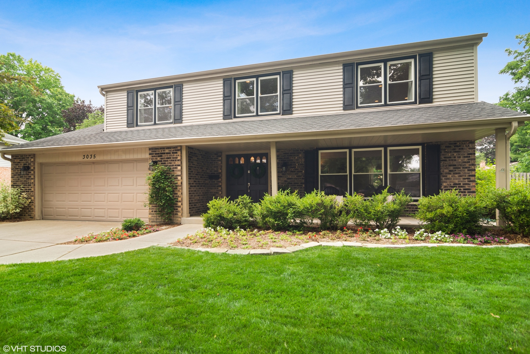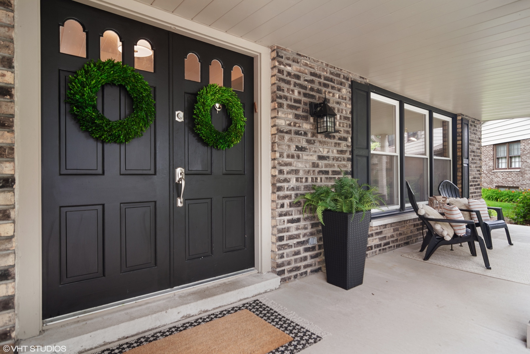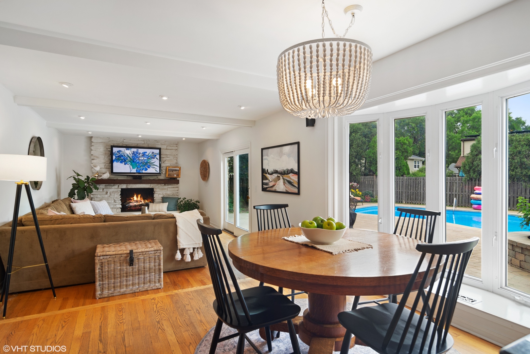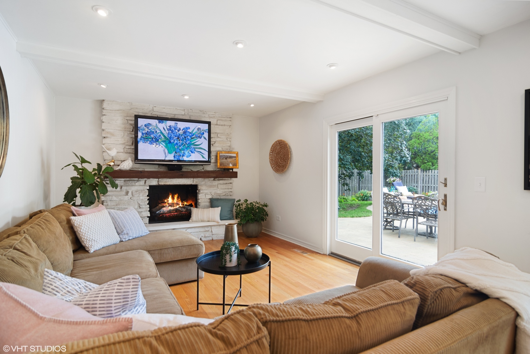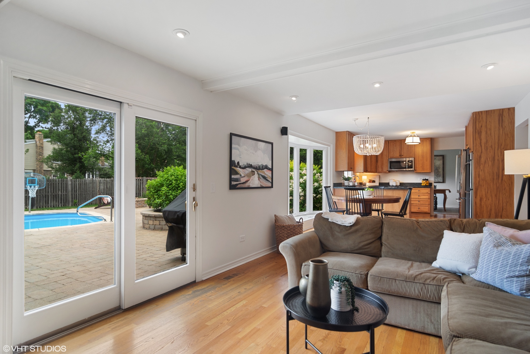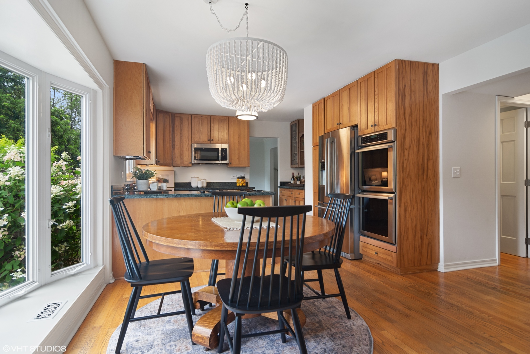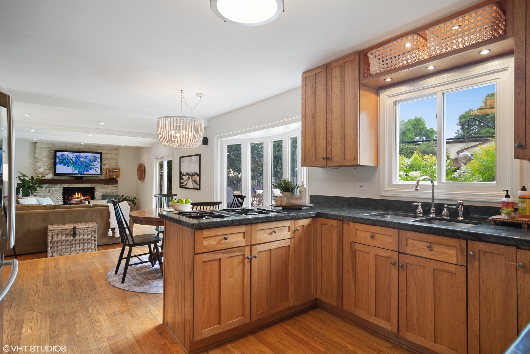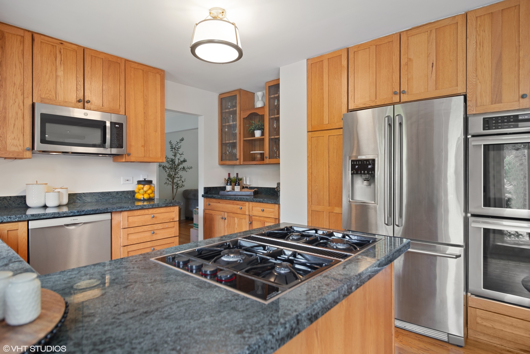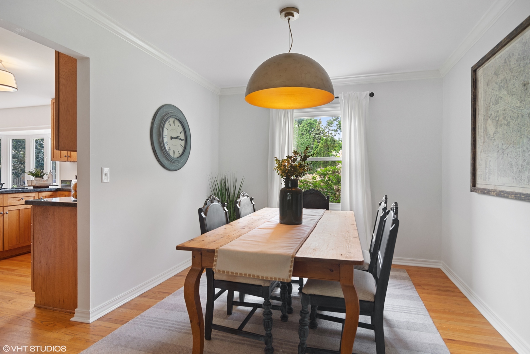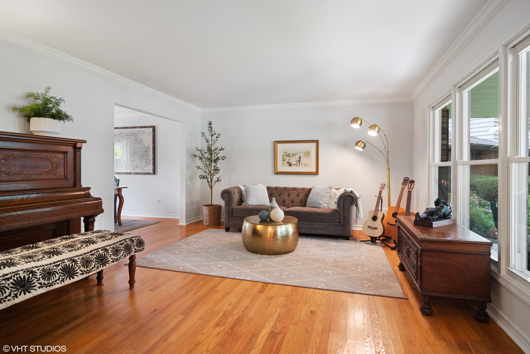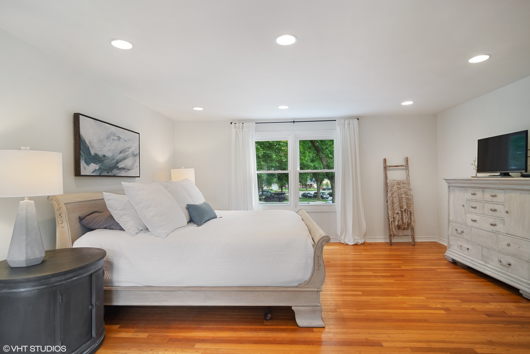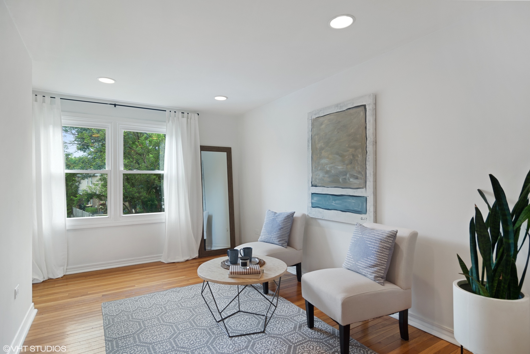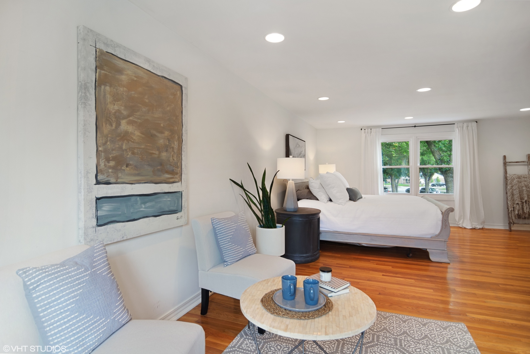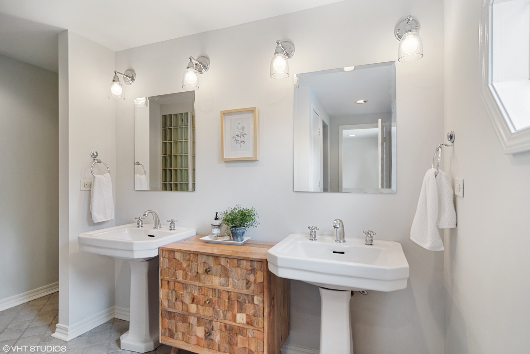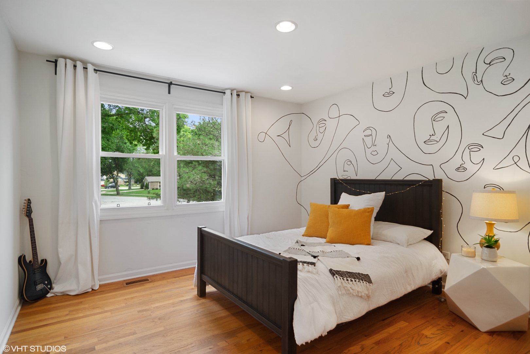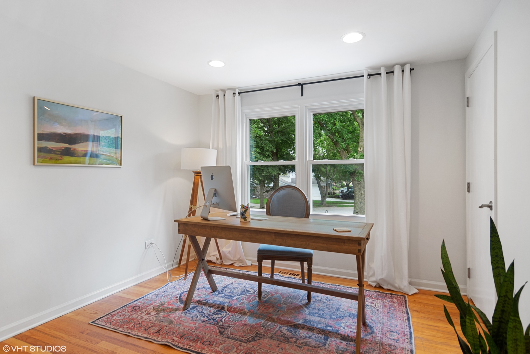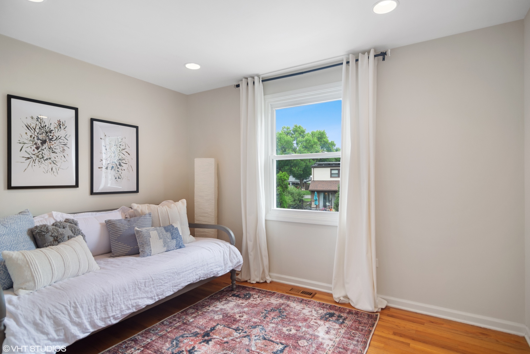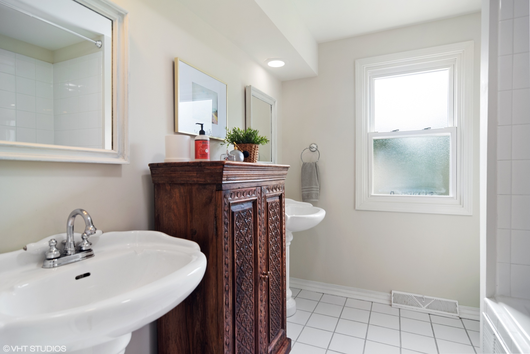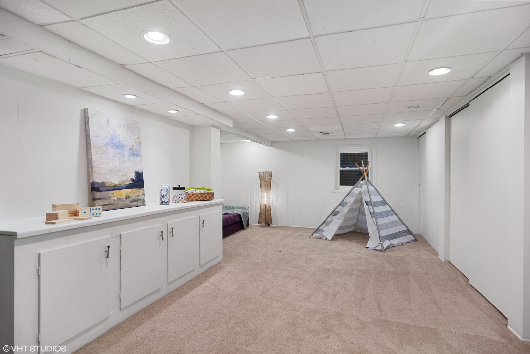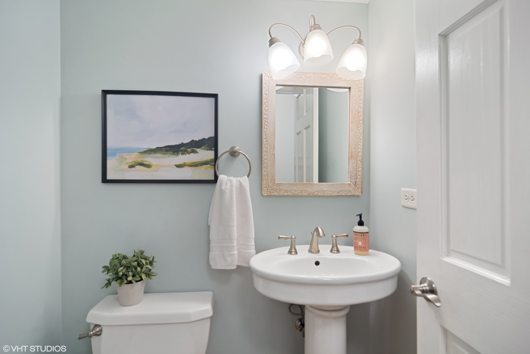3035 N Huntington Drive,
Arlington Heights, IL 60004
$559,900 $235/sf $11.2K Cash Back*
3035 N Huntington Drive, Arlington Heights, IL 60004
House for sale4 beds3 baths2,380 Sqft
Add Commute
$11.2K Cash Back*
$559,900
$11.2K Cash Back*
$235.25/sf
Overview:
If you want your home to feel like a resort, this is the one you've been waiting for and may never find again! Located on a cul-de-sac and enjoying one of the largest lots in Northgate, this home offers a very rare opportunity. With open flows of the main living area that lead out to a spectacular, fenced outdoor space featuring a heated in-ground pool surrounded by an expansive custom brick patio, large grassy recreation zone, and built-in firepit, you'll feel like you're on vacation every day! The entire home features hardwood flooring, upgraded fixtures, recessed lighting, and white doors & trims. The kitchen has been remodeled and features tall shaker style cabinetry, granite tops, beverage center with custom glass display shelves, upgraded stainless appliances including a Thermador double convection oven, Bosch dishwasher, French door refrigerator, & microwave. You'll love the open concept Kitchen and Family Room area featuring a beautiful stone fireplace, wonderful views, and easy flows to the outside. The Living and Dining rooms are filled with natural light from the large windows and feature crown moldings. Upstairs you'll find a generously sized Primary bedroom with ample space for large furniture and room to create a relaxing retreat to start or end your day. There is a walk-in closet and adjoining this space is the Primary Bathroom with dual sinks and walk-in shower. On this floor you'll find 3 additional good-sized bedrooms, affording the opportunity for family, guest, office or hobby space, plus a large shared hallway bath with dual sinks, and jacuzzi tub. Bedroom 2 has a charming built-in study nook. The interior has just been professionally painted with on-trend neutrals, hand-selected by a designer to complement the interior finishes and any decor. The basement offers flexible spaces perfect for exercise, TV viewing, play, work or school from home activities, or even a wine cellar! There is also great built-in storage. The seller invested $50,000 to remodel the patio area with quality construction and an intent to make everything around the pool easy to maintain. The pool itself is 26,000 gallons and 9ft deep. The pool is solidly constructed for longevity and includes a top-of-the-line filter and a $5k custom cover designed for easy installation and protection from the elements in the winter. The seller has diligently upgraded many major systems and functions within the home including the furnace & air conditioner, humidifier, and hot water heater. The chimney has been tuckpointed and a new cement cap has been added. A floor has been added to the attic space above the garage which provides tons of additional storage. Contact agent for an entire list of upgrades. The location is wonderful with so much at your doorstep - Centennial park, tennis courts, playground & school are two blocks away. You'll love the Northgate neighborhood where pride of ownership is evident and residents come together for events & activities throughout the year. Located within award-winning Buffalo Grove High School District.
MLS #: 11141836
Facts:
-
•Type: House
-
•Built in: 1973
-
•APN: 03082100220000
-
•Lot size: 0.223 Acres
Features:
-
Flooring: Tile/Wood
-
Hvac: Central AC & Forced Air
-
Parking space(s): 2
Next Open house:
Amenities:
-
Dryer
-
Disposal
-
Washer in Unit
-
Microwave
-
Dishwasher
Score:

-
Soundscore™
Schedule a tour
Request information
