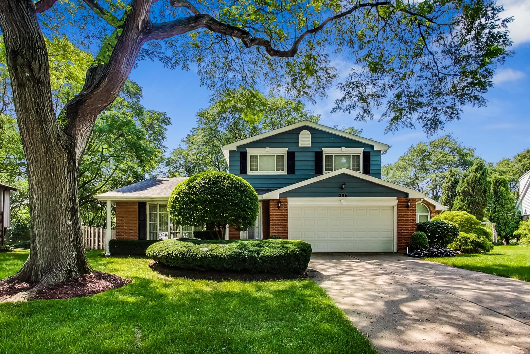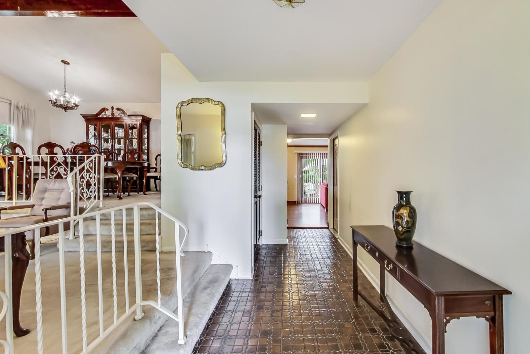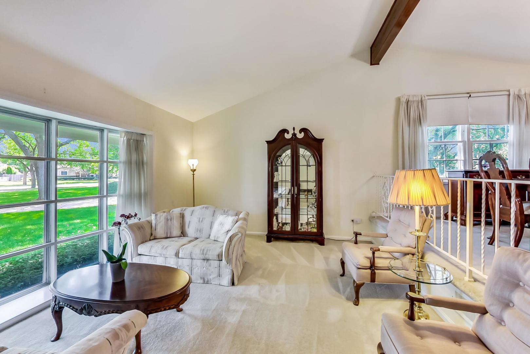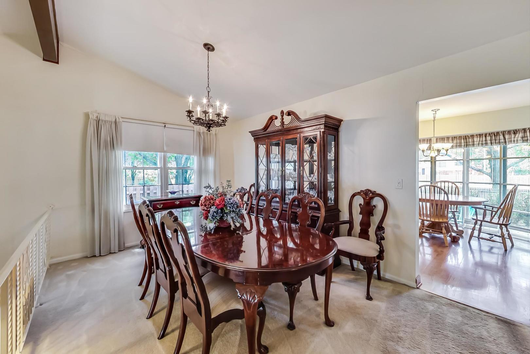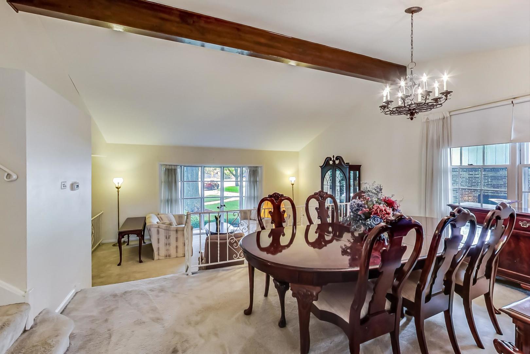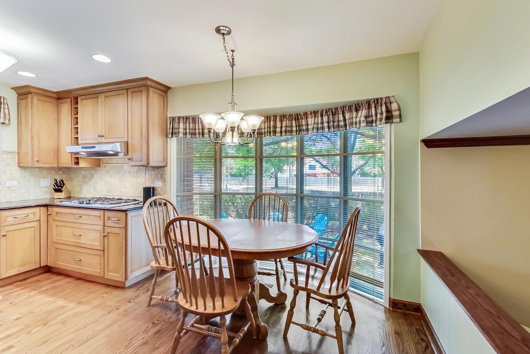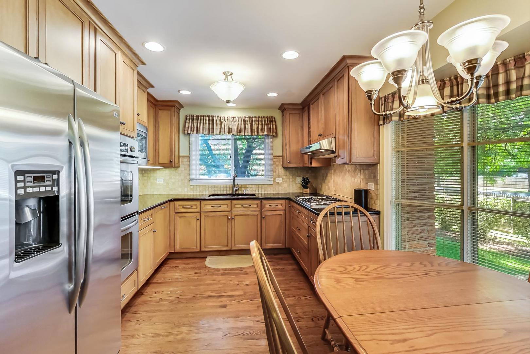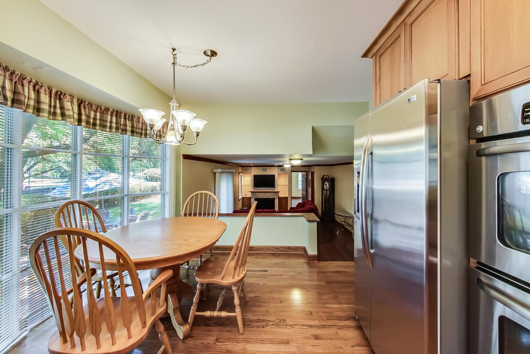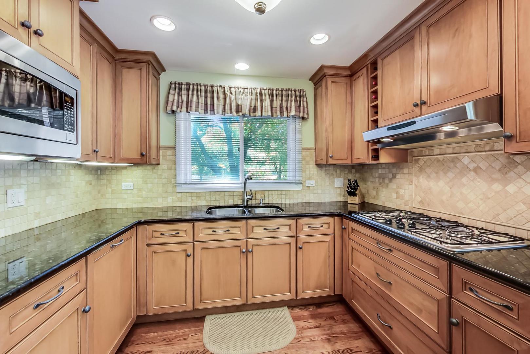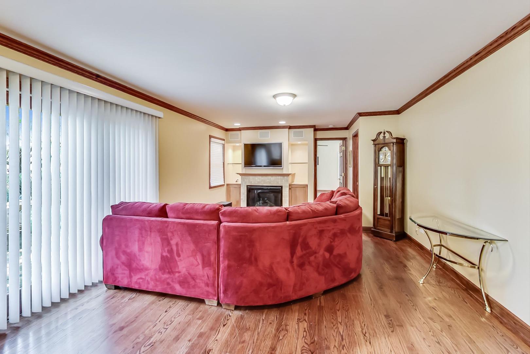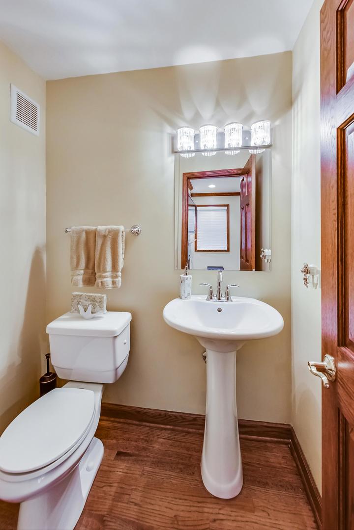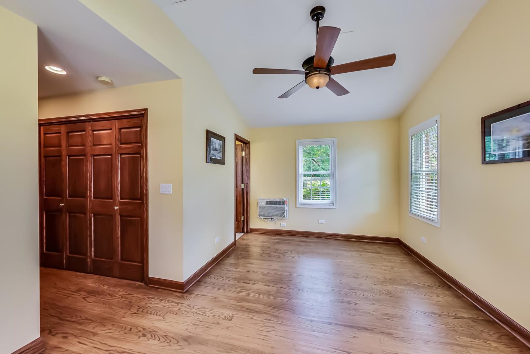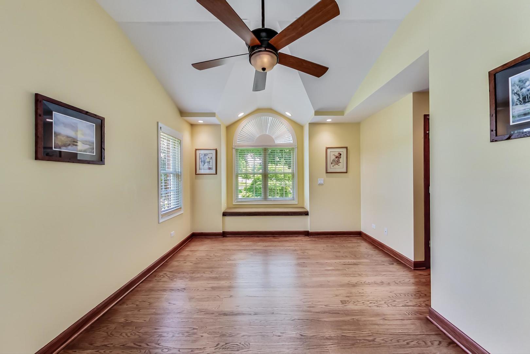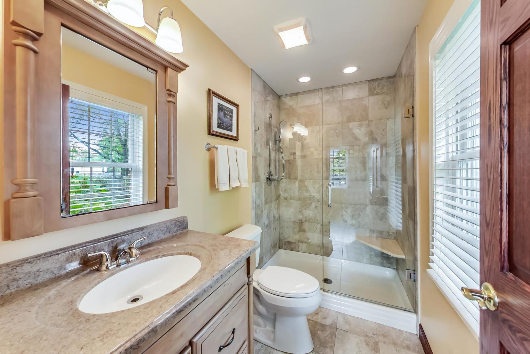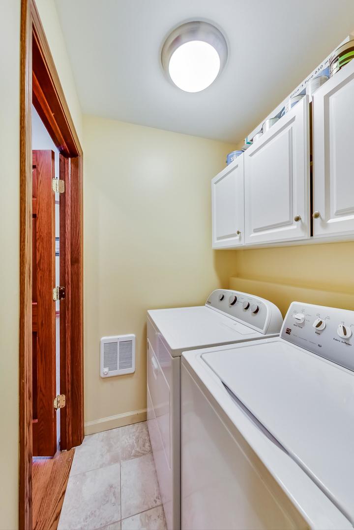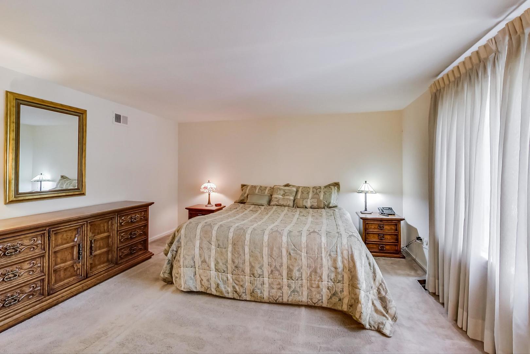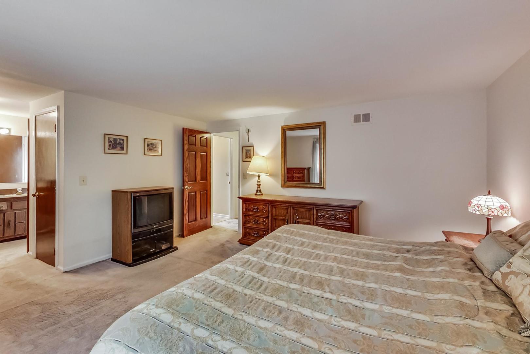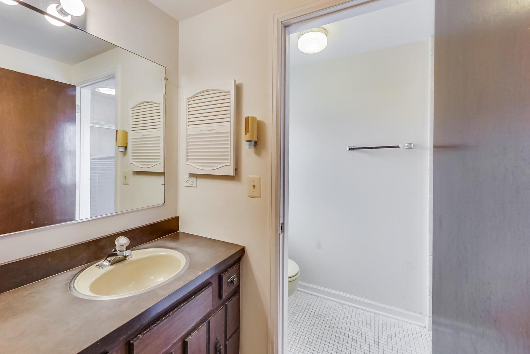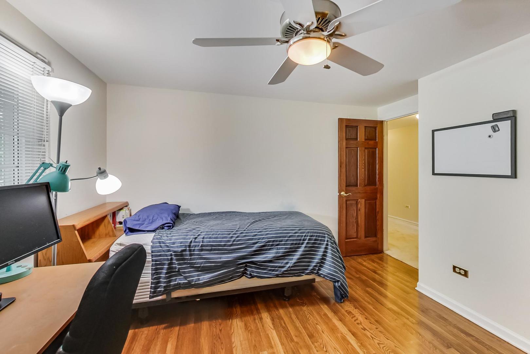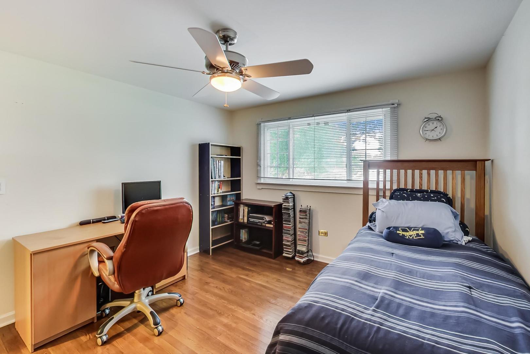206 E Hackberry Drive,
Arlington Heights, IL 60004
$425,000 $141/sf $8.5K Cash Back*
206 E Hackberry Drive, Arlington Heights, IL 60004
House for sale4 beds4 baths3,009 Sqft
Add Commute
$8.5K Cash Back*
$425,000
$8.5K Cash Back*
$141.24/sf
Overview:
Looking for a home centrally located home with many upgrades, two en-suite bedrooms, and a basement? You're in luck! Located in desirable Northgate subdivision, this 4BR/3.5BA, 3,009 sqft split-level offers style and charm. Explore inside to discover brand-new solid red oak flooring, an organically flowing floor plan, a neutral color palette, crown molding, and a sun drenched living room and dining room with a stunning wood ceiling beam. Ideally suited for easy entertaining, the updated (2009) semi-open concept kitchen features stainless-steel GE Profile appliances, smooth granite countertops, gas range, ample custom cabinetry with unique qualities, double-oven, built-in microwave, recessed lighting, dishwasher, and an adjoining family room with a gas fireplace, surround sound speakers, and sliding glass doors to the outdoor space. The backyard, which has a spacious concrete patio, a firepit area, and an expansive greenspace. The mostly finished basement offers flex space options, a built-in work nook, and a large storage area. The main-level en-suite bedroom welcomes relaxation with high ceilings, heated bathroom floors, a cedar chest, and tons of natural light, while the upper-level en-suite bedroom includes a generously sized closet and full bathroom with updated vanity. Two additional bedrooms are abundantly sized with dedicated closets. Other features: attached 2-car garage, main-level laundry room, 6-panel solid wood doors throughout, a short walk to Blue Ribbon Riley Elementary School, less than one-mile to Lake Arlington, a few short miles from Downtown Arlington Heights and the Metra train, close to shopping, dining, and schools, and so much more!
MLS #: 11150353
Facts:
-
•Type: House
-
•Built in: 1970
-
•APN: 03083120030000
-
•Lot size: 0.209 Acres
Features:
-
Flooring: Tile/Wood
-
Hvac: Central AC & Forced Air
-
Parking space(s): 2
Next Open house:
Amenities:
-
Dryer
-
Disposal
-
Washer in Unit
-
Microwave
-
Dishwasher
Score:

-
Soundscore™
Schedule a tour
Request information
