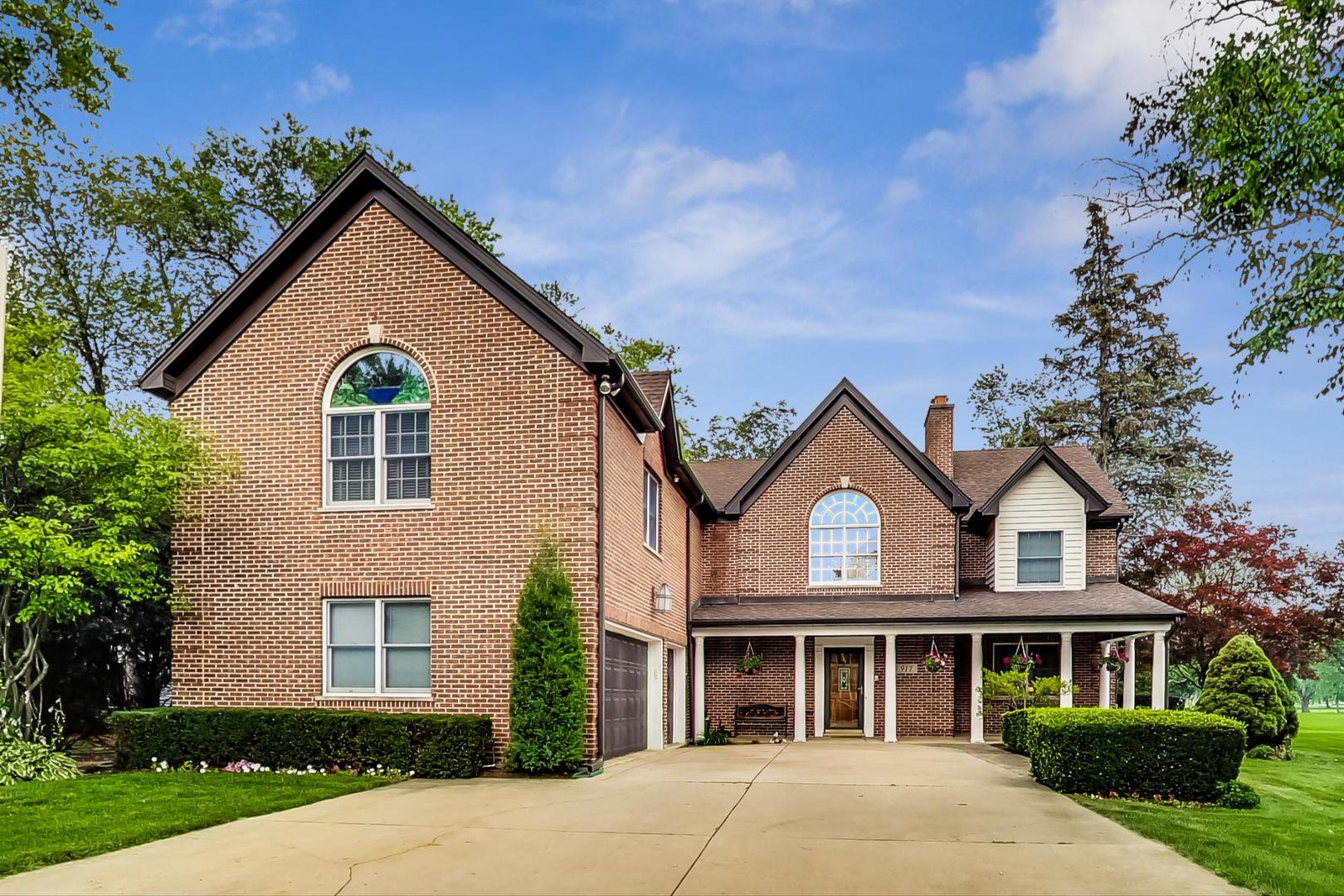917 N Forrest Avenue,
Arlington Heights, IL 60004
$1,049,000 $230/sf $21K Cash Back*
917 N Forrest Avenue, Arlington Heights, IL 60004
House for sale4 beds3 baths4,555 Sqft
Add Commute
$21K Cash Back*
$1,049,000
$21K Cash Back*
$230.30/sf
Overview:
Striking Custom built home presents the perfect balance of Casual Elegance and space! This home is centered on a Premier Block in Arlington Heights. Gorgeous lot measuring 100 x 297, overlooking the idyllic 6th fairway of the exclusive Rolling Green Country Club. Welcoming curb appeal invites you to enjoy a warm afternoon on your covered front porch with friends. Entry showcases 2 story foyer, filled with natural light. Open floor plan boasts rich hardwood floors throughout, handsome trim, molding and beamed/vaulted ceilings. Living room is accented with the hand carved fireplace mantle & beamed ceiling. Party sized dining room which features wood planked ceilings and one of 5 custom elegant hand carved fireplaces with marble inlays is perfect for entertaining! Breathtaking four season room overlooking the course is engulfed in windows! Open concept kitchen finished in timeless white cabinetry, center island with seating & amazing pantry storage. Family Room filled with sunlight from the floor to the cathedral ceiling windows is centered around the Stunning Stone Fireplace with built in cabinetry. Bonus Built in Wet Bar and New bar fridge will make hosting parties a breeze! 1st floor full bathroom and awesome mudroom perfectly finished with built in cubbies to keep you organized! Primary suite consists of vaulted ceilings a luxe bath with steam shower and whirlpool tub, walk-in closet, huge dressing area, private patio and balcony overlooking the golf course. Hidden away behind a built in book case that doubles as a door, escape to your one of a kind rustic home office boasting vaulted ceilings, built in shelving & cabinetry, handmade fireplace and large walk in closet. Not only do you have access via the hidden door from the primary suite, you have your own private exterior entrance accessible from the north side of the home that makes this an ideal location to run a home business! 3 additional spacious bedrooms upstairs offer great closet space. Finished basement with multiple rooms, plus a fireplace, wine cellar & storage complete this timeless classic. Incredible garage can park 3 cars PLUS Expanded tandem space for a workshop-storage-toys, or even another car! Remarkable lot provides stunning views of golf course, with year round color and interest! This serene location feels like living at a resort! 2 New furnaces and 2 new Air conditioning units July 2020. Don't pass by the opportunity to make this home complete by adding your personal touches.
MLS #: 11165420
Facts:
-
•Type: House
-
•Built in: 1948
-
•APN: 03281030140000
-
•Lot size: 0.6818 Acres
Features:
-
Flooring: Tile/Wood
-
Hvac: Central AC & Forced Air
-
Parking space(s): 3.5
Next Open house:
Amenities:
-
Dryer
-
Disposal
-
Washer in Unit
-
Walk-in closet
-
Dishwasher
Score:

-
Soundscore™
Schedule a tour
Request information






