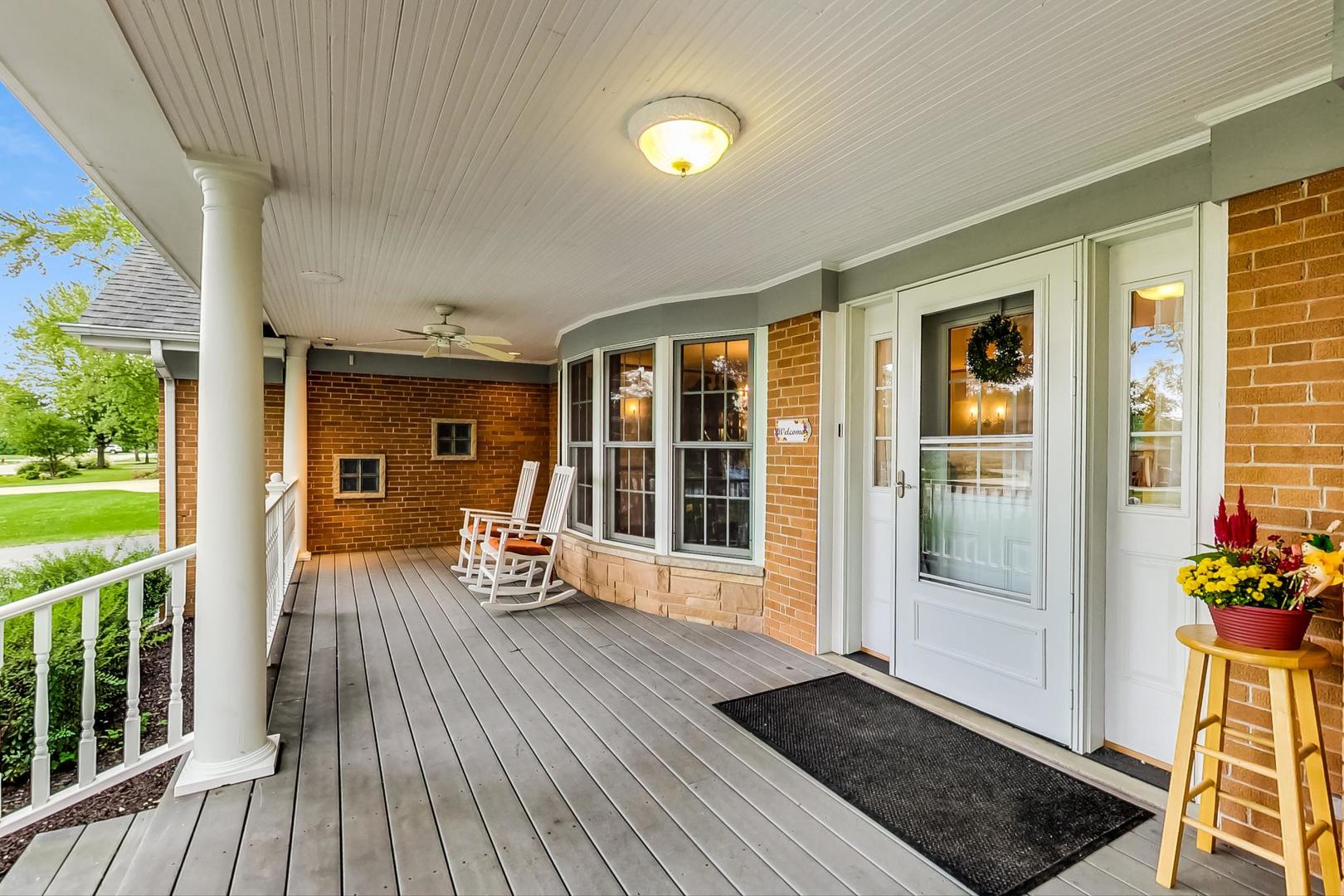1550 N Evergreen Avenue,
Arlington Heights, IL 60004
$960,000 $193/sf $19.2K Cash Back*
1550 N Evergreen Avenue, Arlington Heights, IL 60004
House for sale4 beds4 baths4,962 Sqft
Add Commute
$19.2K Cash Back*
$960,000
$19.2K Cash Back*
$193.47/sf
Overview:
Luxury is defined by the details, and this 4 bedroom 4 bathroom has a long list of dreamy details! Located on a rarely available, larger than most 1/2 acre in sought-after Arlington Heights, steps to it all! Absolutely stunning from the start, pull up a horseshoe driveway and enter either the 3-car garage or through the fabulous, summertime ready covered front porch running the full front length of house. Enter and admire the gleaming hardwood floors, six-panel oak French doors, and double-sided glass-front gas fireplace connecting the first-floor office and living room. The open, highly upgraded, full chefs' kitchen can host generations of family or serve as the daily hub, with a prep sink in the island and breakfast bar accommodating the whole group, 2 new Bosch dishwashers, range top with a vent hood, and 5 ovens including new wall microwave oven, double wall ovens, and double high-end range ovens! Gorgeous custom granite countertops and oak cabinetry including kitchen office with open shelving, built-in beverage refrigerator, ice maker, and bar sink. The Breakfast nook features a built-in leather window seat, and a large walk-in pantry provides additional storage. The family room is perfectly suited for laidback luxury, with 14-foot cathedral ceilings, Classic Windows letting in light, and a large wood-burning fireplace. The recently updated first-floor bath is completely tiled and has a jacuzzi tub. Enjoy afternoons in the fully screened in 3-season porch that leads to an enormous back deck overlooking the large lot! Professionally sculpted and surrounded by mature trees, the fully fenced-in backyard with a brick paver patio provides a real retreat, perfect for partying or privacy. Upstairs settle in the primary suite with two walk-in closets and large windows with views pulling you out to a deck. Another ensuite includes a large 2-person jacuzzi tub, walk-in shower with 4 shower heads, custom oak cabinets, and custom tile floor. Convenient and coveted 2nd floor laundry! Extended, open living area on the 3rd floor adds almost 1,000 sq. ft! Built-in stereo speakers inside and out! Large, unfinished basement, attic storage above the garage, new Trane HVAC on first floor, and a second unit on the 3rd floor for exceptional zoning. TOP PERFORMING schools- Patton Elementary School, Thomas Middle School, and Hersey High School. Steps to school, Hasbrook Park, and close to Metra and all downtown Arlington Heights has to offer, including shopping, nightlife, entertainment, restaurants, library, and more! Welcome home!
MLS #: 11222708
Facts:
-
•Type: House
-
•Built in: 2007
-
•APN: 03201070100000
-
•Lot size: 0.459 Acres
Features:
-
Flooring: Tile/Wood
-
Hvac: Central AC & Forced Air
-
Parking space(s): 3
Next Open house:
Amenities:
-
Walk-in closet
-
Microwave
-
Dishwasher
Score:

-
Soundscore™
Schedule a tour
Request information






